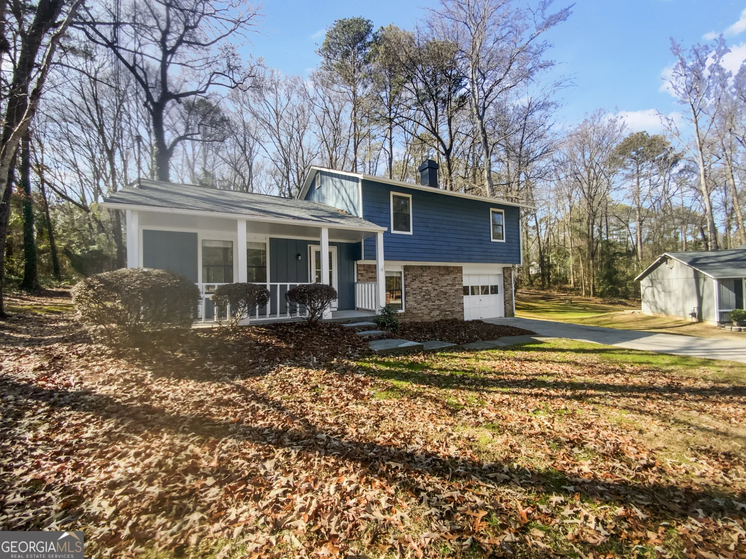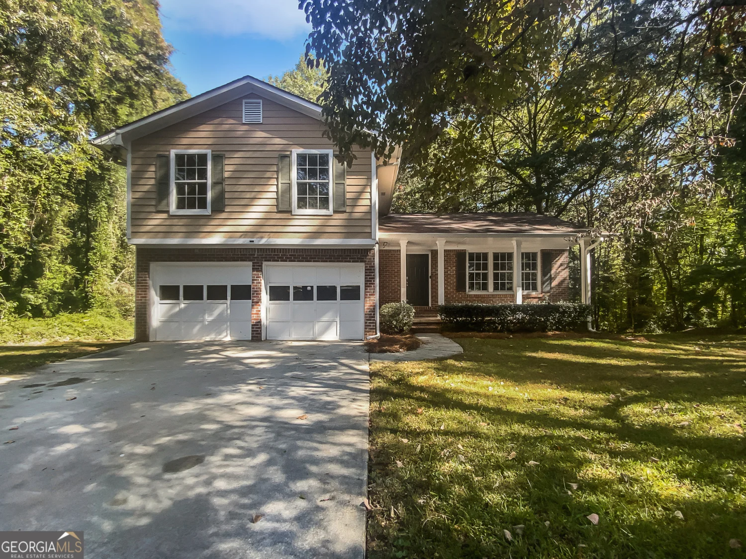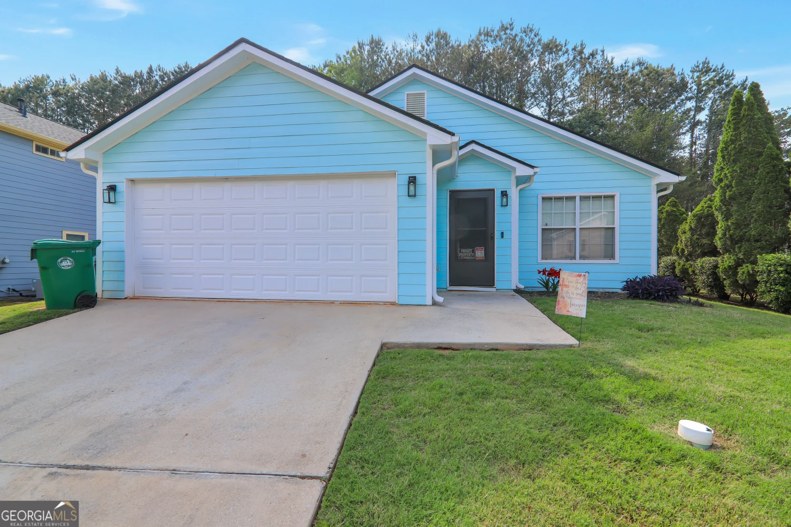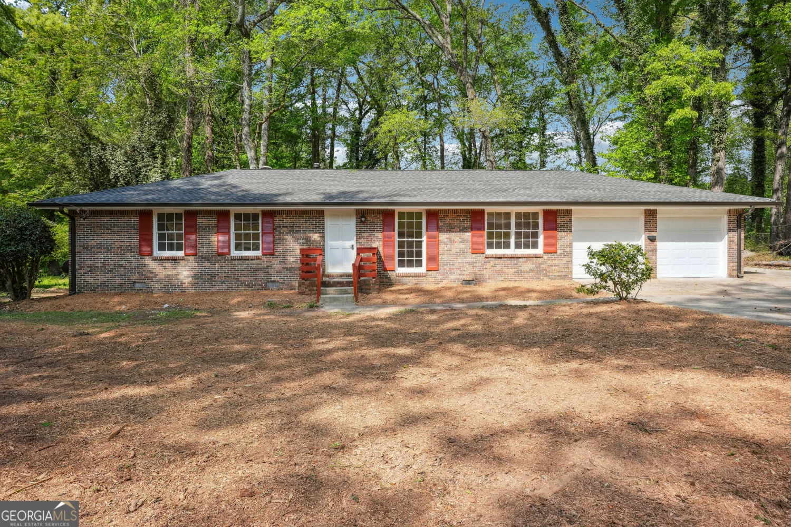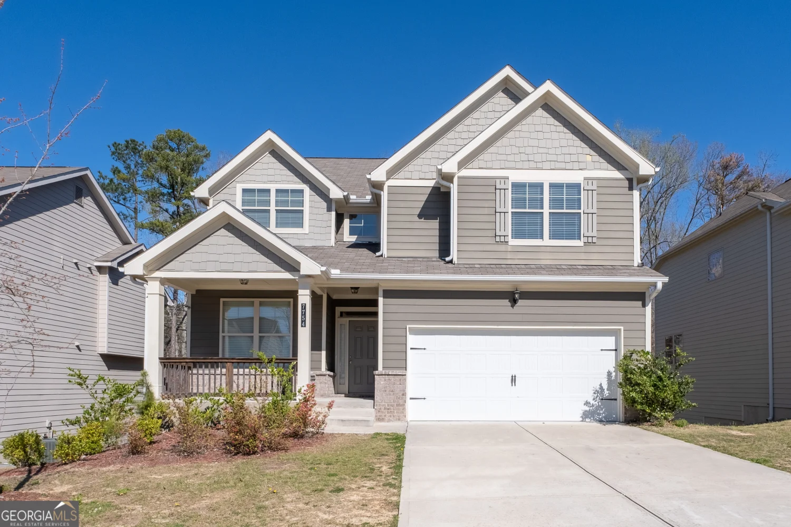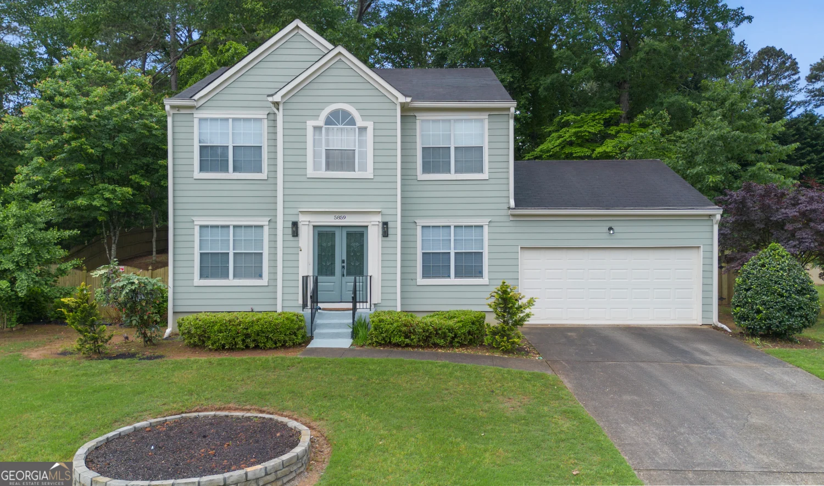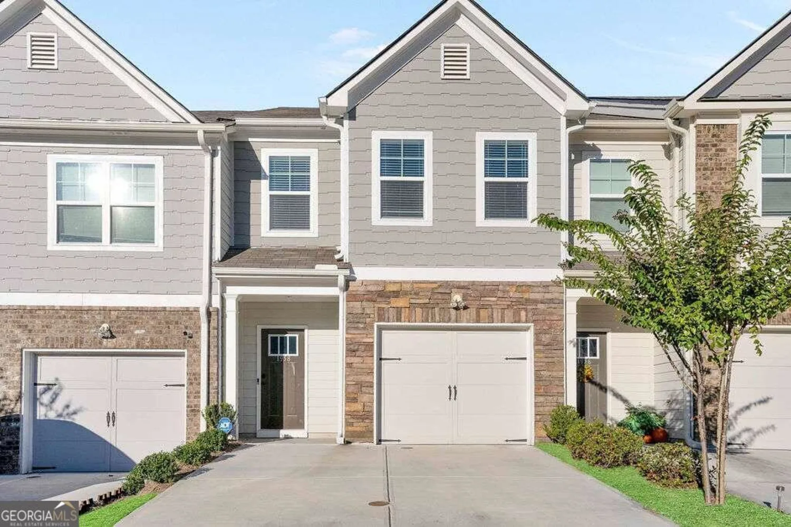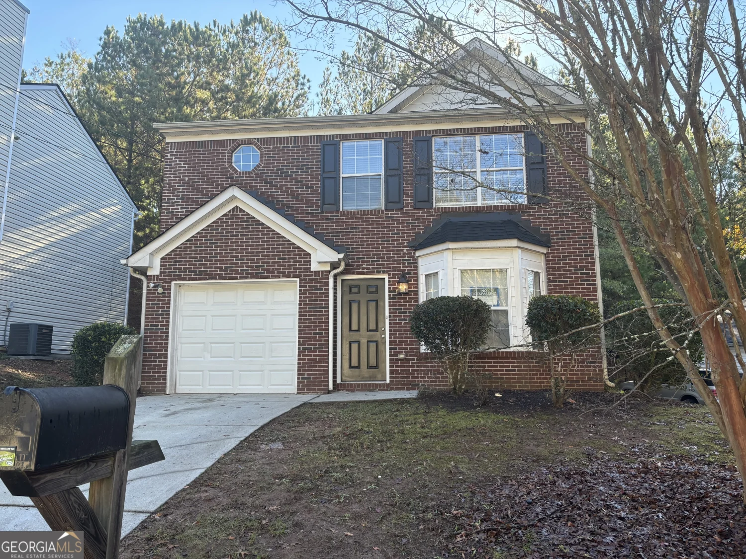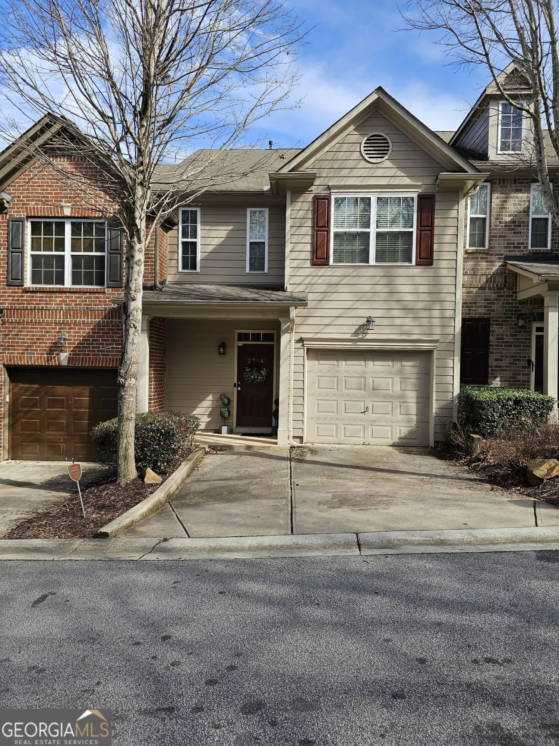3282 spicy cedar laneLithonia, GA 30038
3282 spicy cedar laneLithonia, GA 30038
Description
Beautiful 4-bedroom, 3.5-bath townhome in Lithonia with a brick front, covered porch, and landscaped exterior. This spacious home features a modern floor plan with elegant details, including coffered ceilings, a fireplace, and built-in bookshelves in the main living area. The kitchen offers timeless white cabinets, granite countertops, stainless steel appliances, and a large island, perfect for cooking and entertaining. A loft area on the upper level provides additional flex space. The finished terrace level adds even more versatility, featuring a large bonus space with a wet bar, a bedroom, and a full bath. Outdoor living is easy with a deck overlooking the backyard and a patio below for additional entertaining space. A two-car garage completes this well-designed home. Located in a fantastic area, this townhome offers style, comfort, and convenience. Schedule your showing today.
Property Details for 3282 Spicy Cedar Lane
- Subdivision ComplexTerrace at Stonecrest
- Architectural StyleBrick Front
- ExteriorOther
- Parking FeaturesAttached, Garage
- Property AttachedYes
- Waterfront FeaturesNo Dock Or Boathouse
LISTING UPDATED:
- StatusActive
- MLS #10479007
- Days on Site83
- Taxes$4,264 / year
- HOA Fees$3,000 / month
- MLS TypeResidential
- Year Built2018
- Lot Size0.04 Acres
- CountryDeKalb
LISTING UPDATED:
- StatusActive
- MLS #10479007
- Days on Site83
- Taxes$4,264 / year
- HOA Fees$3,000 / month
- MLS TypeResidential
- Year Built2018
- Lot Size0.04 Acres
- CountryDeKalb
Building Information for 3282 Spicy Cedar Lane
- StoriesTwo
- Year Built2018
- Lot Size0.0400 Acres
Payment Calculator
Term
Interest
Home Price
Down Payment
The Payment Calculator is for illustrative purposes only. Read More
Property Information for 3282 Spicy Cedar Lane
Summary
Location and General Information
- Community Features: Street Lights
- Directions: GPS works fine.
- Coordinates: 33.686607,-84.081425
School Information
- Elementary School: Murphy Candler
- Middle School: Lithonia
- High School: Lithonia
Taxes and HOA Information
- Parcel Number: 16 182 01 105
- Tax Year: 2024
- Association Fee Includes: Other
Virtual Tour
Parking
- Open Parking: No
Interior and Exterior Features
Interior Features
- Cooling: Central Air
- Heating: Central
- Appliances: Dishwasher, Microwave, Refrigerator
- Basement: Bath Finished, Daylight, Exterior Entry, Finished, Full, Interior Entry
- Flooring: Carpet, Other
- Interior Features: Bookcases, Double Vanity, High Ceilings, Vaulted Ceiling(s), Walk-In Closet(s)
- Levels/Stories: Two
- Window Features: Double Pane Windows
- Kitchen Features: Kitchen Island
- Foundation: Slab
- Total Half Baths: 1
- Bathrooms Total Integer: 4
- Bathrooms Total Decimal: 3
Exterior Features
- Construction Materials: Other
- Patio And Porch Features: Deck, Patio
- Roof Type: Composition
- Security Features: Smoke Detector(s)
- Laundry Features: Other
- Pool Private: No
Property
Utilities
- Sewer: Public Sewer
- Utilities: None
- Water Source: Public
Property and Assessments
- Home Warranty: Yes
- Property Condition: Resale
Green Features
Lot Information
- Above Grade Finished Area: 1920
- Common Walls: 2+ Common Walls
- Lot Features: Private
- Waterfront Footage: No Dock Or Boathouse
Multi Family
- Number of Units To Be Built: Square Feet
Rental
Rent Information
- Land Lease: Yes
Public Records for 3282 Spicy Cedar Lane
Tax Record
- 2024$4,264.00 ($355.33 / month)
Home Facts
- Beds4
- Baths3
- Total Finished SqFt1,920 SqFt
- Above Grade Finished1,920 SqFt
- StoriesTwo
- Lot Size0.0400 Acres
- StyleTownhouse
- Year Built2018
- APN16 182 01 105
- CountyDeKalb
- Fireplaces1


