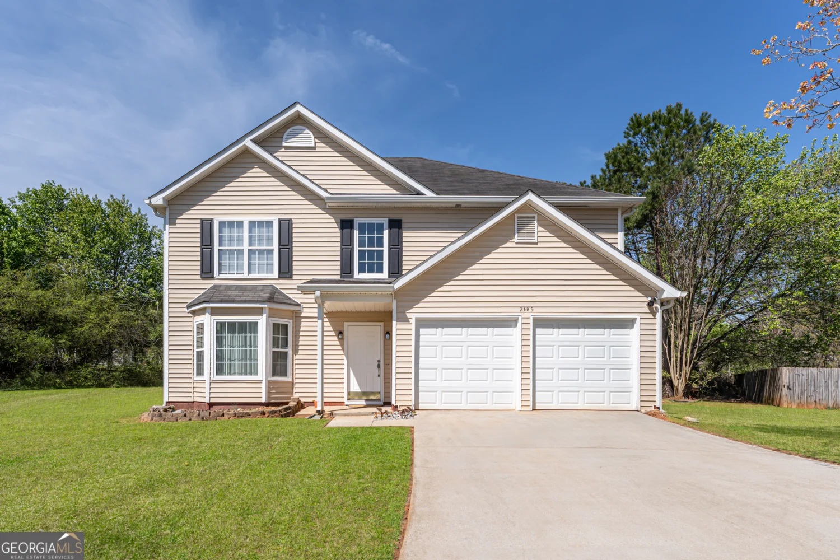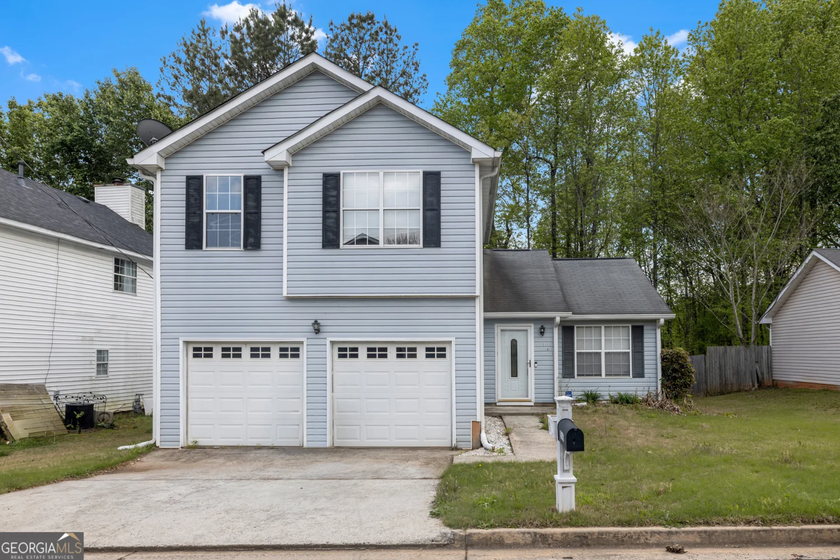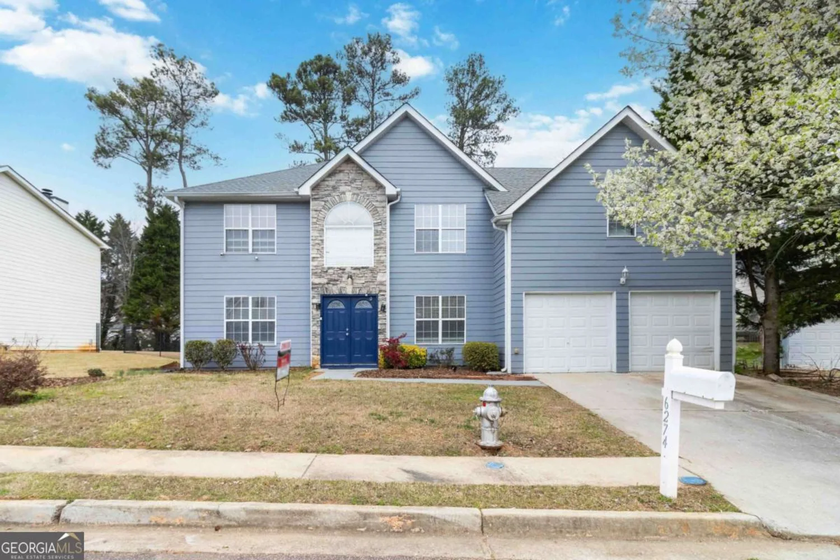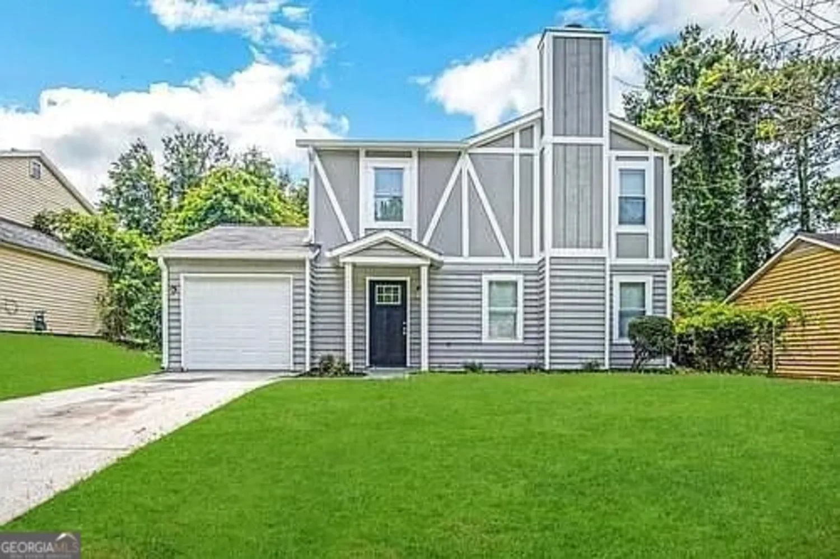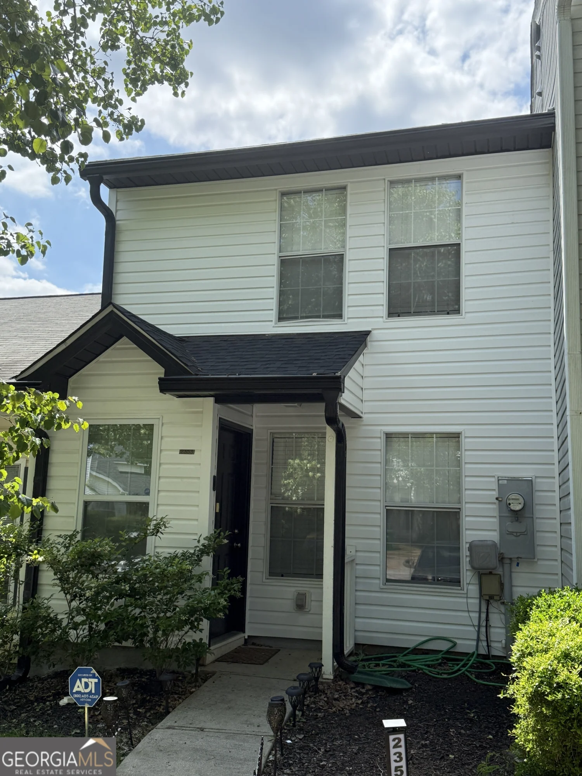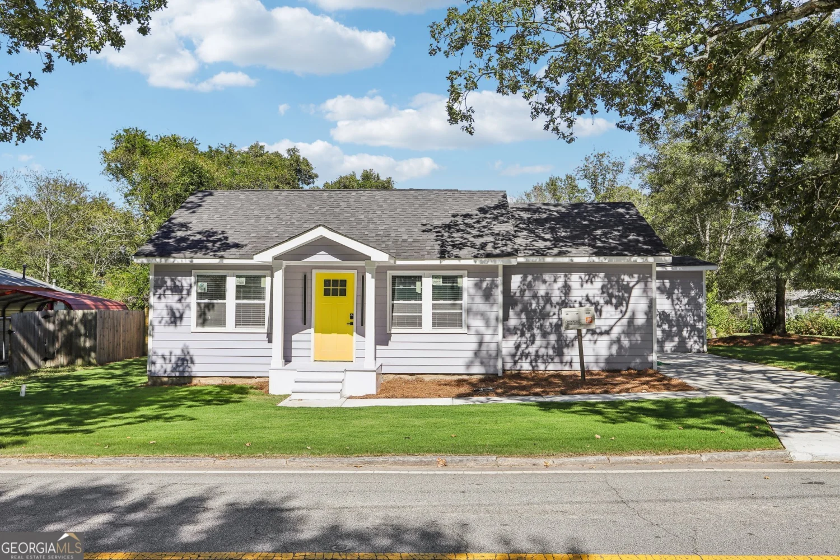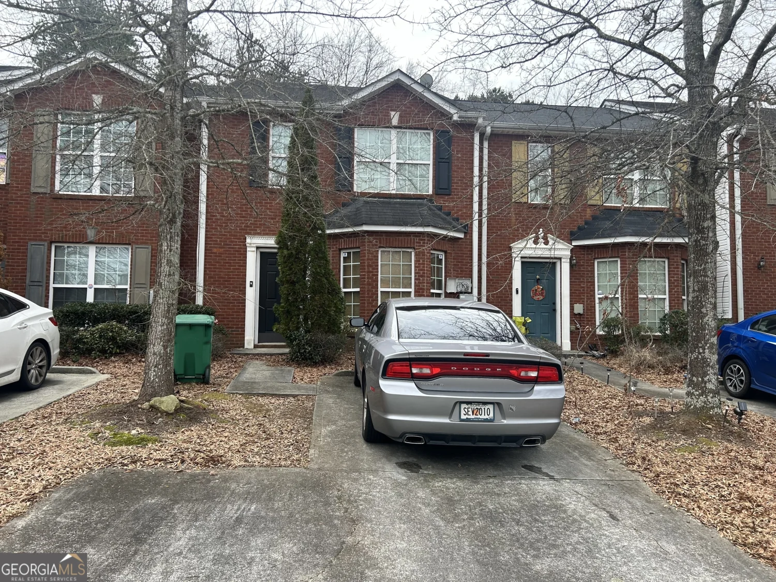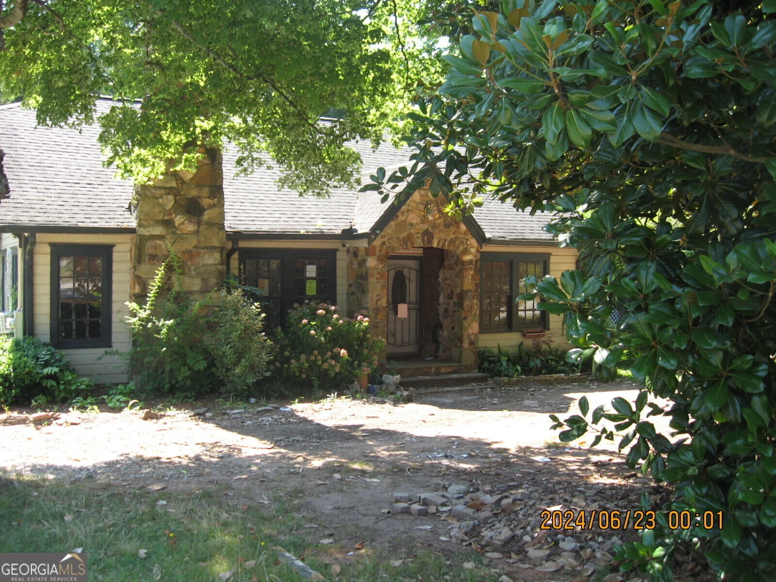4585 post ridge laneLithonia, GA 30038
4585 post ridge laneLithonia, GA 30038
Description
This is THE ONE! Beautiful well maintained 3 bedroom 2 bathroom ranch home on a quiet street in the Gatewood community. This home features an open floor plan with high ceilings, newly renovated kitchen with quartz countertops and subway tiles, newly painted, new roof, all new appliances, new water heater and more. Primary bedroom is large with en suite bathroom and walk in closet. An awesome maintained curb appeal. All of this located in an ideal location near shopping, Arabia Mountain, walking trails, and Panola State Park.
Property Details for 4585 Post Ridge Lane
- Subdivision ComplexGatewood
- Architectural StyleRanch, Traditional
- ExteriorOther
- Num Of Parking Spaces2
- Parking FeaturesAttached, Garage
- Property AttachedYes
LISTING UPDATED:
- StatusActive
- MLS #10518712
- Days on Site10
- Taxes$2,474 / year
- MLS TypeResidential
- Year Built1999
- Lot Size0.17 Acres
- CountryDeKalb
LISTING UPDATED:
- StatusActive
- MLS #10518712
- Days on Site10
- Taxes$2,474 / year
- MLS TypeResidential
- Year Built1999
- Lot Size0.17 Acres
- CountryDeKalb
Building Information for 4585 Post Ridge Lane
- StoriesOne
- Year Built1999
- Lot Size0.1720 Acres
Payment Calculator
Term
Interest
Home Price
Down Payment
The Payment Calculator is for illustrative purposes only. Read More
Property Information for 4585 Post Ridge Lane
Summary
Location and General Information
- Community Features: Sidewalks, Street Lights
- Directions: From Stonecrest Mall take Klondike Rd headed south toward Hwy 212 (Browns Mill Rd). Go Past Arabia Mountain Park going towards Browns Mill Rd (Hwy 212) & MK Right Turn. Go a mile or so to Lt on Latchwood Dr. go straight take first left then take immediate right on Post Ridge. House on right..
- Coordinates: 33.642301,-84.138054
School Information
- Elementary School: Flat Rock
- Middle School: Salem
- High School: Martin Luther King Jr
Taxes and HOA Information
- Parcel Number: 11 251 01 177
- Tax Year: 2024
- Association Fee Includes: None
Virtual Tour
Parking
- Open Parking: No
Interior and Exterior Features
Interior Features
- Cooling: Ceiling Fan(s), Central Air
- Heating: Natural Gas
- Appliances: Cooktop, Dishwasher, Gas Water Heater, Microwave, Refrigerator, Stainless Steel Appliance(s)
- Basement: None
- Fireplace Features: Family Room
- Flooring: Carpet, Hardwood, Tile, Vinyl
- Interior Features: High Ceilings, Master On Main Level, Walk-In Closet(s)
- Levels/Stories: One
- Window Features: Double Pane Windows
- Foundation: Slab
- Main Bedrooms: 3
- Bathrooms Total Integer: 2
- Main Full Baths: 2
- Bathrooms Total Decimal: 2
Exterior Features
- Construction Materials: Other, Wood Siding
- Fencing: Other
- Roof Type: Composition
- Security Features: Security System, Smoke Detector(s)
- Laundry Features: In Garage
- Pool Private: No
Property
Utilities
- Sewer: Public Sewer
- Utilities: Underground Utilities
- Water Source: Public
Property and Assessments
- Home Warranty: Yes
- Property Condition: Resale
Green Features
Lot Information
- Above Grade Finished Area: 1473
- Common Walls: No Common Walls
- Lot Features: Level
Multi Family
- Number of Units To Be Built: Square Feet
Rental
Rent Information
- Land Lease: Yes
Public Records for 4585 Post Ridge Lane
Tax Record
- 2024$2,474.00 ($206.17 / month)
Home Facts
- Beds3
- Baths2
- Total Finished SqFt1,473 SqFt
- Above Grade Finished1,473 SqFt
- StoriesOne
- Lot Size0.1720 Acres
- StyleSingle Family Residence
- Year Built1999
- APN11 251 01 177
- CountyDeKalb
- Fireplaces1


