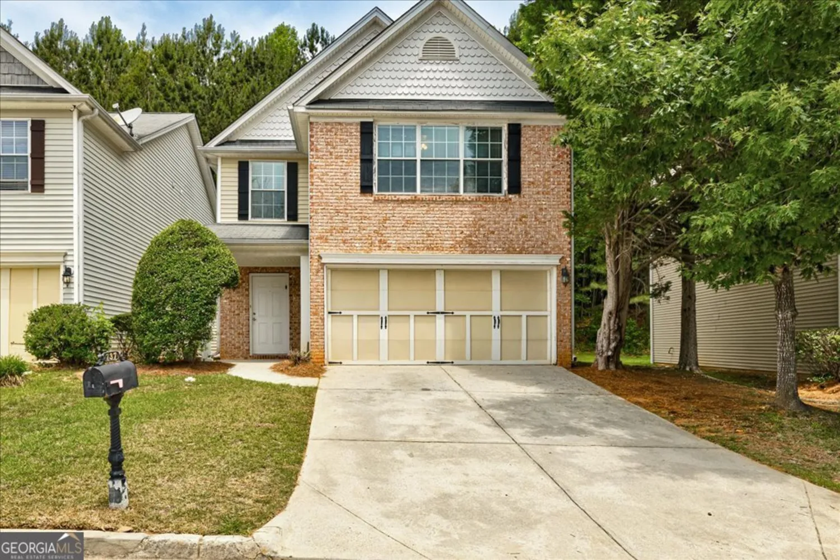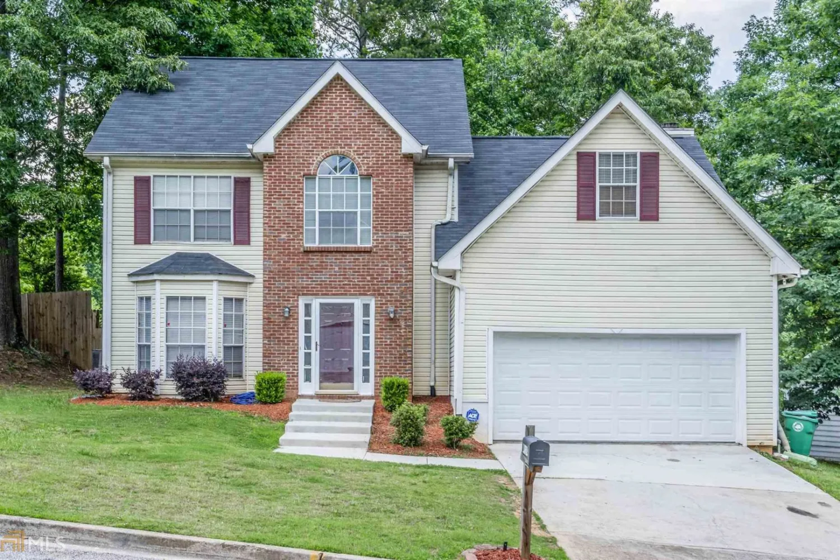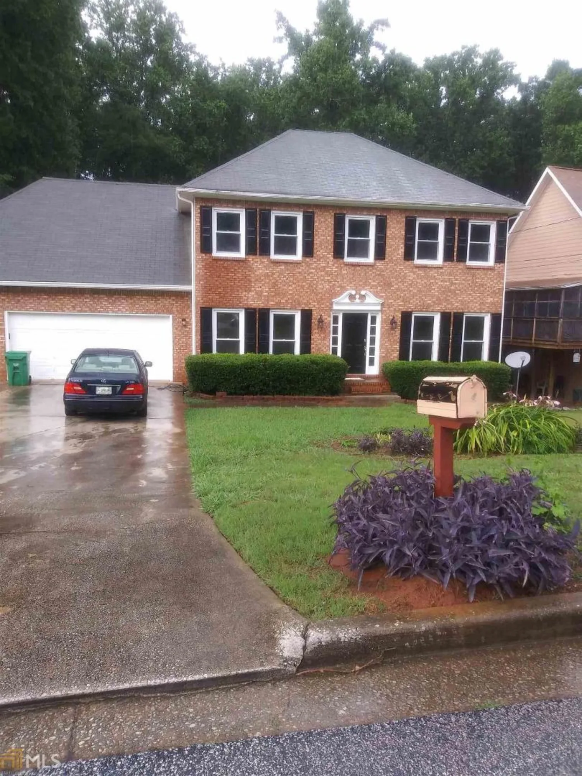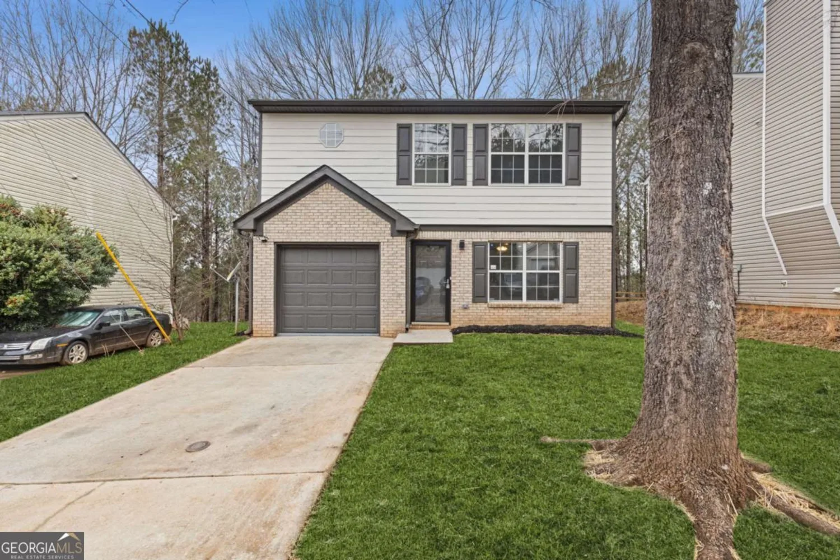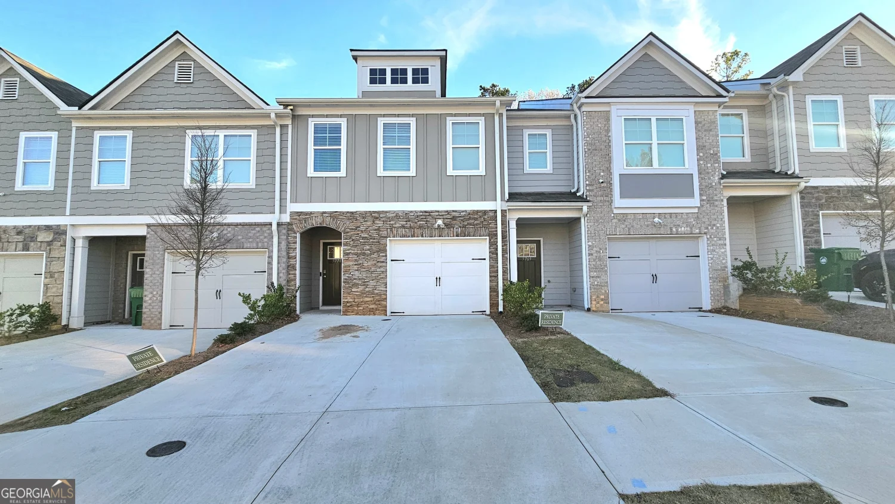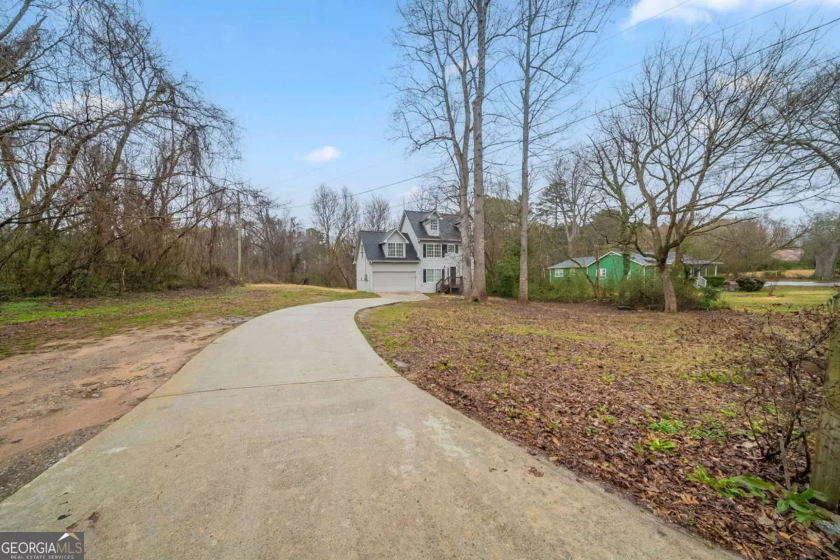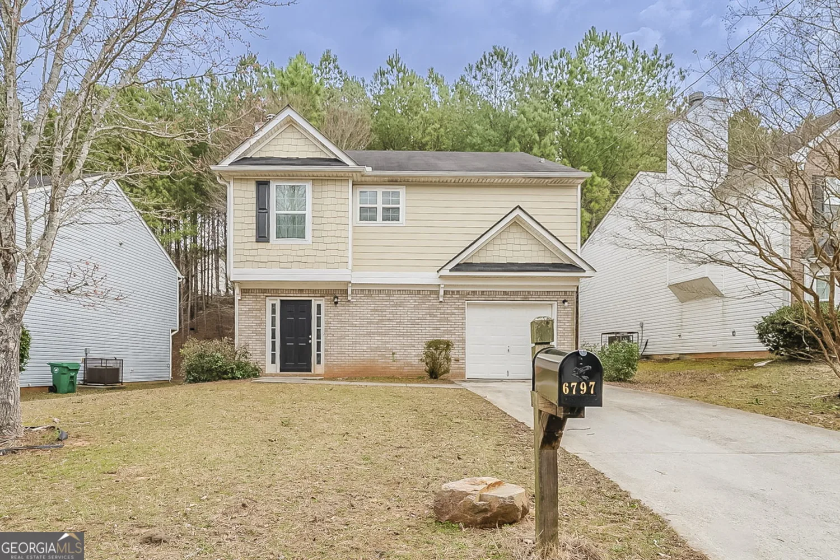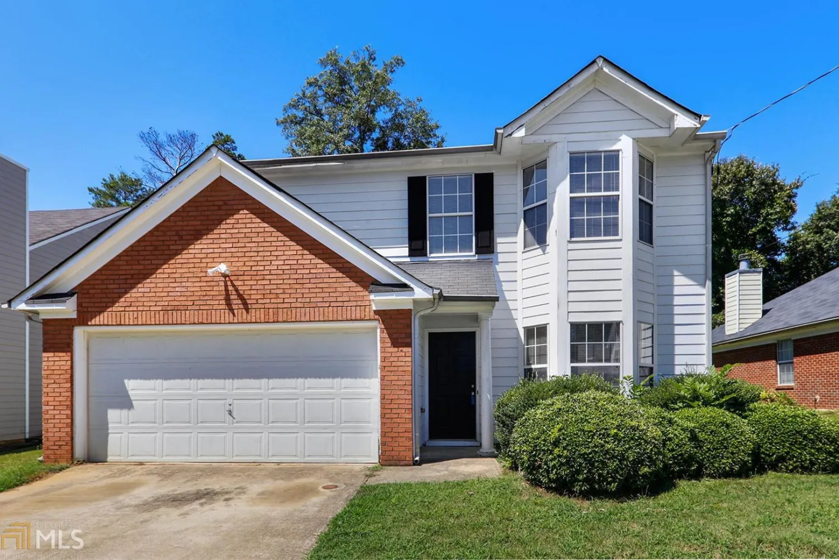6235 creekford laneLithonia, GA 30058
6235 creekford laneLithonia, GA 30058
Description
A beautifully renovated 3-bedroom, 2.5-bathroom home in Lithonia. This home features stylish updates including stainless steel kitchen appliances, granite countertops, and updated flooring throughout. Family room includes a welcoming fireplace. Situated on a large level lot. Conveniently situated near I-20, shopping, dining and more! Do not miss this great opportunity!
Property Details for 6235 Creekford Lane
- Subdivision ComplexCreekford
- Architectural StyleTraditional
- Num Of Parking Spaces1
- Parking FeaturesAttached, Garage Door Opener, Garage
- Property AttachedNo
LISTING UPDATED:
- StatusActive
- MLS #10418775
- Days on Site176
- MLS TypeResidential
- Year Built1986
- Lot Size0.20 Acres
- CountryDeKalb
LISTING UPDATED:
- StatusActive
- MLS #10418775
- Days on Site176
- MLS TypeResidential
- Year Built1986
- Lot Size0.20 Acres
- CountryDeKalb
Building Information for 6235 Creekford Lane
- StoriesTwo
- Year Built1986
- Lot Size0.2000 Acres
Payment Calculator
Term
Interest
Home Price
Down Payment
The Payment Calculator is for illustrative purposes only. Read More
Property Information for 6235 Creekford Lane
Summary
Location and General Information
- Community Features: Walk To Schools
- Directions: I-20 TO PANOLA ROAD, EXIT PANOLA TO COVINGTON HIGHWAY, RIGHT TURN ON COVINGTON HIGHWAY, LEFT ON PHILLIPS ROAD. LEFT ON CREEKFORD LANE.
- Coordinates: 33.719923,-84.134748
School Information
- Elementary School: Panola Way
- Middle School: Lithonia
- High School: Lithonia
Taxes and HOA Information
- Parcel Number: 16 103 06 113
- Association Fee Includes: None
- Tax Lot: 18
Virtual Tour
Parking
- Open Parking: No
Interior and Exterior Features
Interior Features
- Cooling: Electric, Ceiling Fan(s), Central Air
- Heating: Natural Gas, Central
- Appliances: Gas Water Heater, Dishwasher, Oven/Range (Combo), Refrigerator
- Basement: None
- Fireplace Features: Family Room, Factory Built, Gas Starter
- Flooring: Carpet, Other
- Interior Features: Walk-In Closet(s)
- Levels/Stories: Two
- Kitchen Features: Breakfast Area
- Foundation: Slab
- Total Half Baths: 1
- Bathrooms Total Integer: 3
- Bathrooms Total Decimal: 2
Exterior Features
- Accessibility Features: Accessible Entrance
- Construction Materials: Other, Wood Siding
- Fencing: Fenced
- Roof Type: Composition
- Laundry Features: In Garage
- Pool Private: No
Property
Utilities
- Sewer: Septic Tank
- Utilities: Electricity Available, Water Available
- Water Source: Public
Property and Assessments
- Home Warranty: Yes
- Property Condition: Resale
Green Features
- Green Energy Efficient: Insulation
Lot Information
- Above Grade Finished Area: 1344
- Lot Features: Level
Multi Family
- Number of Units To Be Built: Square Feet
Rental
Rent Information
- Land Lease: Yes
Public Records for 6235 Creekford Lane
Home Facts
- Beds3
- Baths2
- Total Finished SqFt1,344 SqFt
- Above Grade Finished1,344 SqFt
- StoriesTwo
- Lot Size0.2000 Acres
- StyleSingle Family Residence
- Year Built1986
- APN16 103 06 113
- CountyDeKalb
- Fireplaces1


