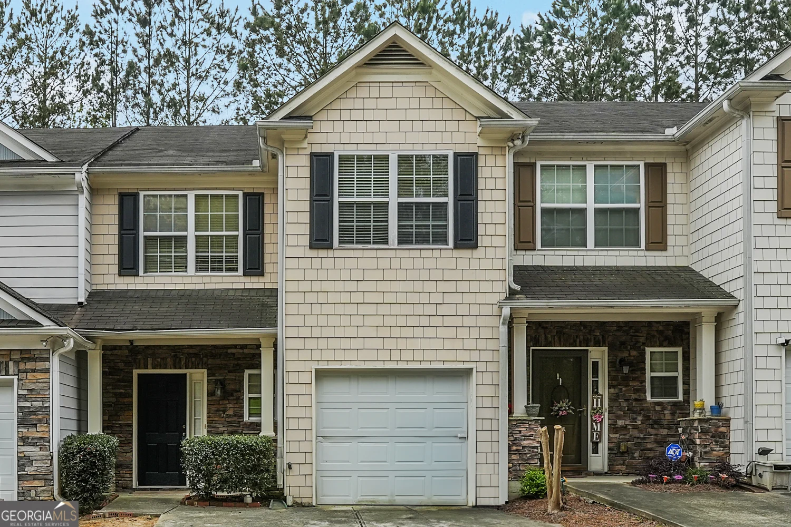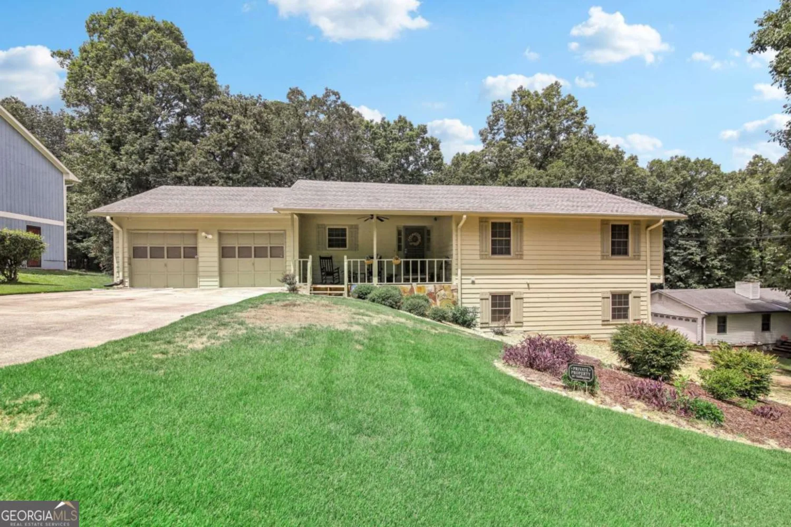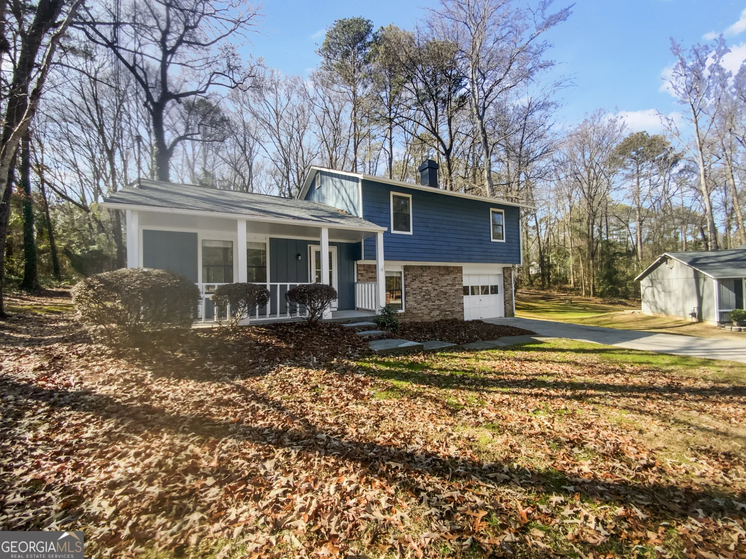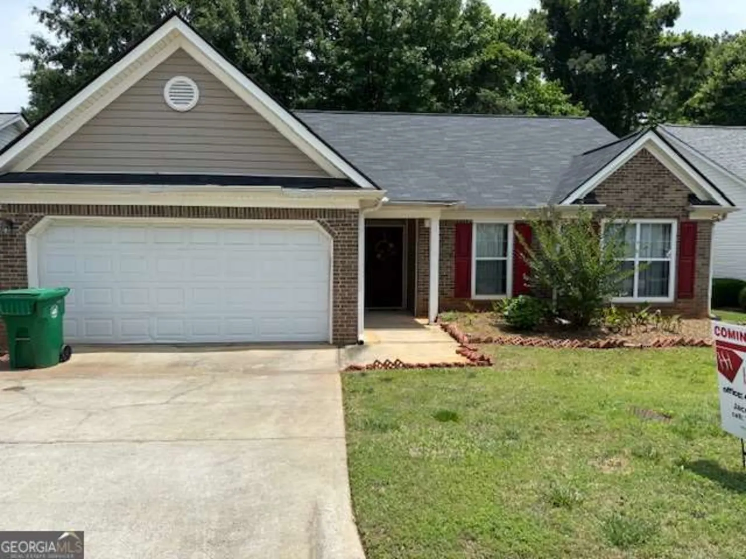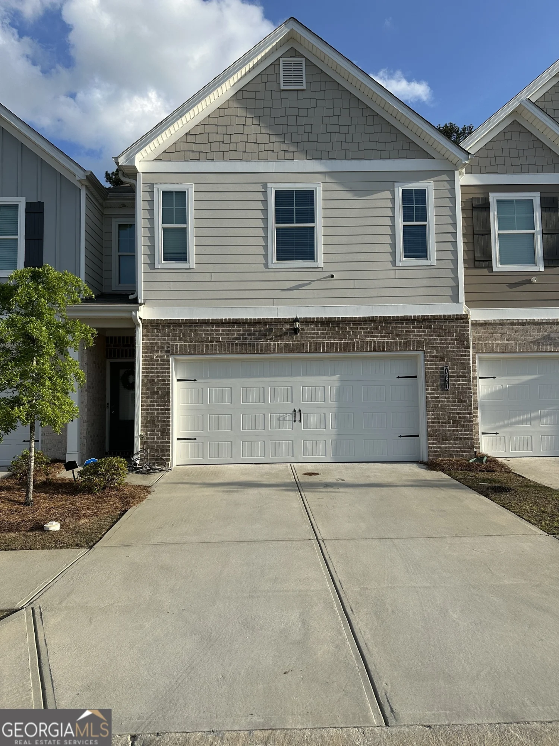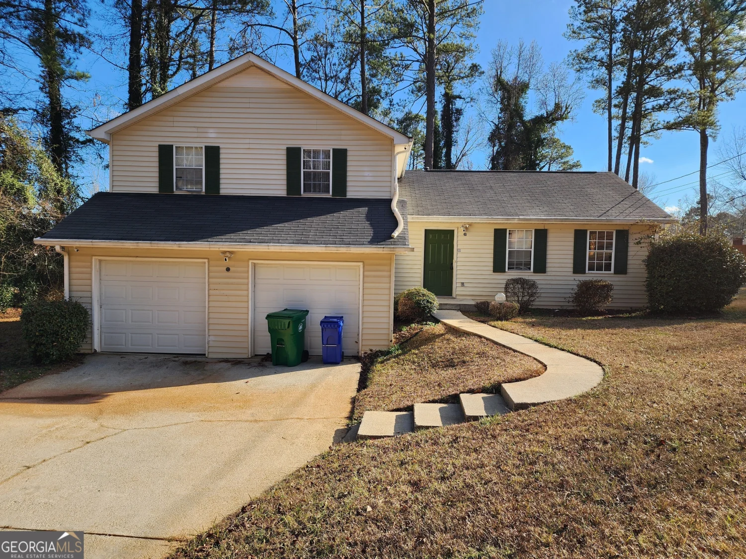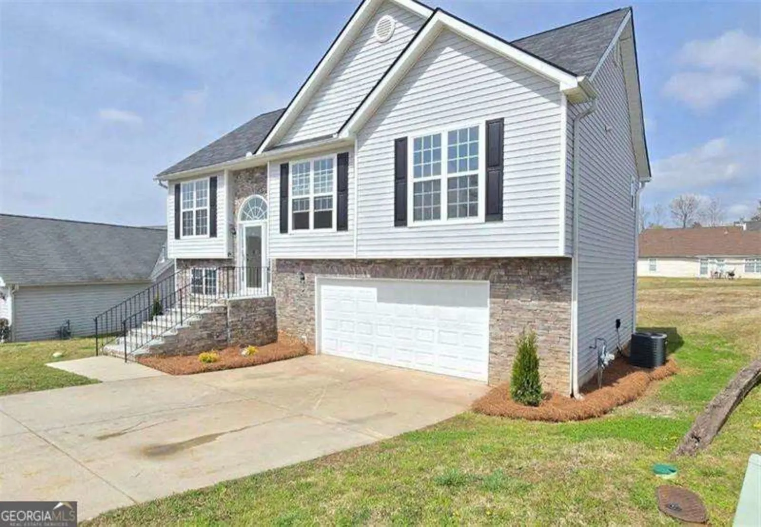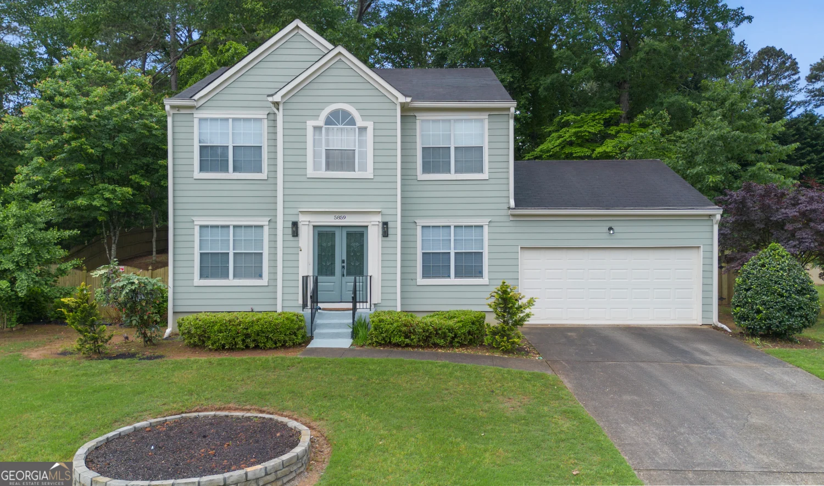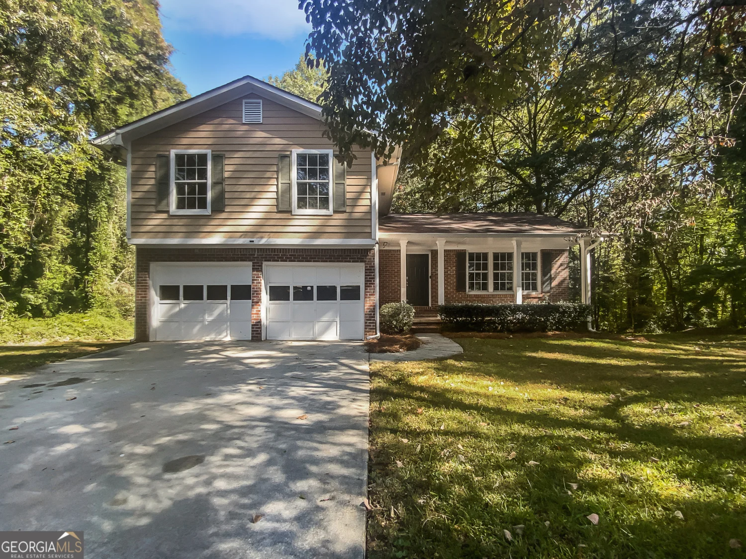737 shadow lake driveLithonia, GA 30058
737 shadow lake driveLithonia, GA 30058
Description
Light-Filled Living & Dual Suites in Parkview at Shadow Rock! Welcome home to this charming 2 Bedroom/2.5 Bath , craftsman-style gem located in the well-kept community of Parkview at Shadow Rock Lakes. From the moment you step inside, you'll be greeted by a spacious living room filled with natural light thanks to stunning two-story windows. A cozy fireplace anchors the space, and direct access to the back patio makes it perfect for entertaining. The open-concept layout flows seamlessly into a formal dining area and a fully equipped kitchen with all appliances included. Upstairs, you'll find two oversized bedrooms-each featuring its own walk-in closet and private full bathroom. It's an ideal setup for roommates, guests, or anyone considering a smart "house hack" opportunity by renting one room while enjoying the other. Additional features include a two-car garage and a spacious backyard ready for summer gatherings. This home is move-in ready and waiting for you!
Property Details for 737 Shadow Lake Drive
- Subdivision ComplexParkview at Shadow Rock Lakes
- Architectural StyleBrick Front
- Parking FeaturesAttached, Garage
- Property AttachedNo
LISTING UPDATED:
- StatusActive
- MLS #10527279
- Days on Site0
- Taxes$4,762.6 / year
- HOA Fees$450 / month
- MLS TypeResidential
- Year Built2003
- Lot Size0.10 Acres
- CountryDeKalb
LISTING UPDATED:
- StatusActive
- MLS #10527279
- Days on Site0
- Taxes$4,762.6 / year
- HOA Fees$450 / month
- MLS TypeResidential
- Year Built2003
- Lot Size0.10 Acres
- CountryDeKalb
Building Information for 737 Shadow Lake Drive
- StoriesTwo
- Year Built2003
- Lot Size0.1000 Acres
Payment Calculator
Term
Interest
Home Price
Down Payment
The Payment Calculator is for illustrative purposes only. Read More
Property Information for 737 Shadow Lake Drive
Summary
Location and General Information
- Community Features: Tennis Court(s), Swim Team
- Directions: Please Use Google Maps
- Coordinates: 33.768456,-84.139773
School Information
- Elementary School: Shadow Rock
- Middle School: Redan
- High School: Redan
Taxes and HOA Information
- Parcel Number: 16 096 04 088
- Tax Year: 23
- Association Fee Includes: None
Virtual Tour
Parking
- Open Parking: No
Interior and Exterior Features
Interior Features
- Cooling: Central Air
- Heating: Central
- Appliances: Oven/Range (Combo), Refrigerator
- Basement: None
- Flooring: Carpet, Laminate
- Interior Features: Roommate Plan, Separate Shower, Soaking Tub, Vaulted Ceiling(s), Walk-In Closet(s)
- Levels/Stories: Two
- Total Half Baths: 1
- Bathrooms Total Integer: 3
- Bathrooms Total Decimal: 2
Exterior Features
- Construction Materials: Vinyl Siding, Wood Siding
- Roof Type: Composition
- Laundry Features: In Hall
- Pool Private: No
Property
Utilities
- Sewer: Public Sewer
- Utilities: Sewer Connected
- Water Source: Public
Property and Assessments
- Home Warranty: Yes
- Property Condition: Resale
Green Features
Lot Information
- Above Grade Finished Area: 1653
- Lot Features: None
Multi Family
- Number of Units To Be Built: Square Feet
Rental
Rent Information
- Land Lease: Yes
- Occupant Types: Vacant
Public Records for 737 Shadow Lake Drive
Tax Record
- 23$4,762.60 ($396.88 / month)
Home Facts
- Beds2
- Baths2
- Total Finished SqFt1,653 SqFt
- Above Grade Finished1,653 SqFt
- StoriesTwo
- Lot Size0.1000 Acres
- StyleSingle Family Residence
- Year Built2003
- APN16 096 04 088
- CountyDeKalb
- Fireplaces1


