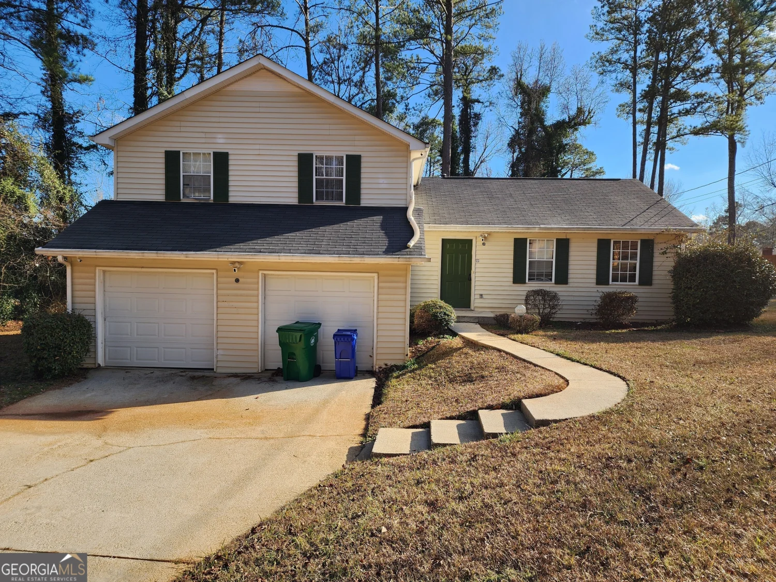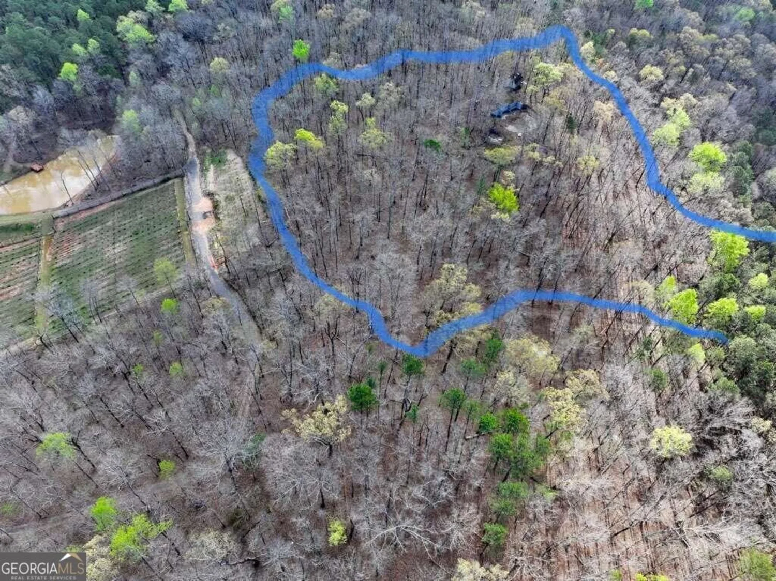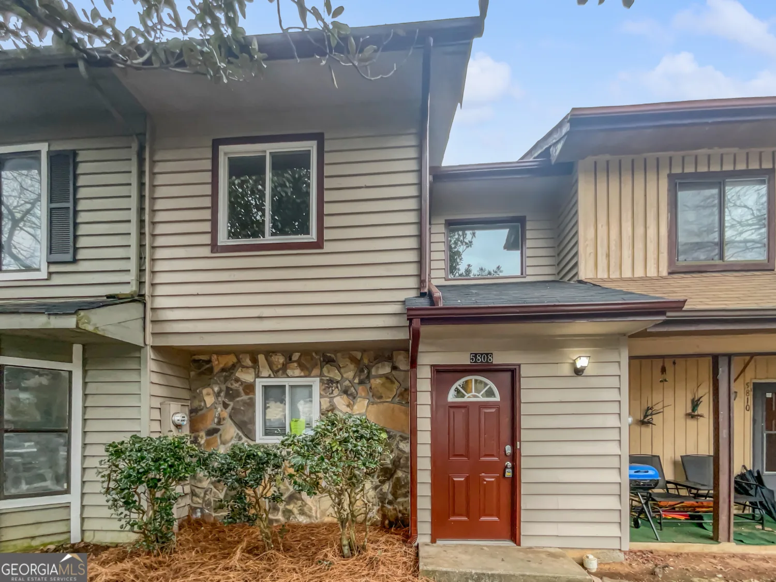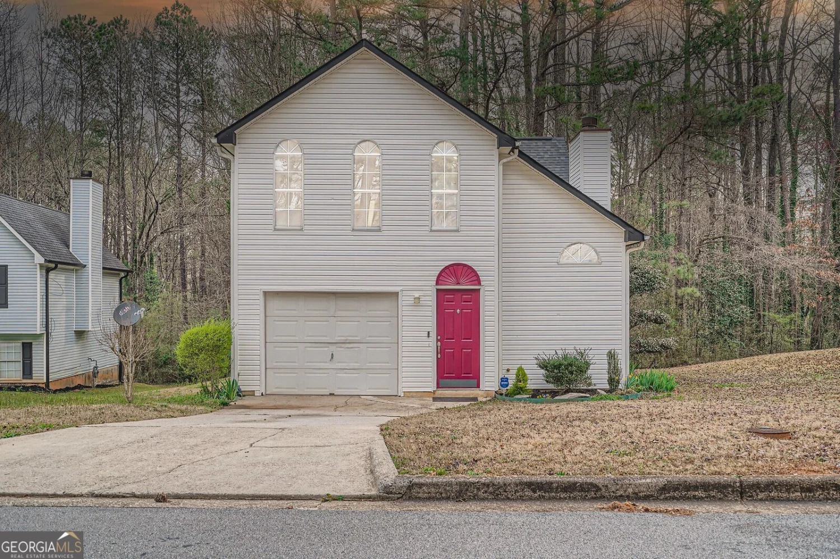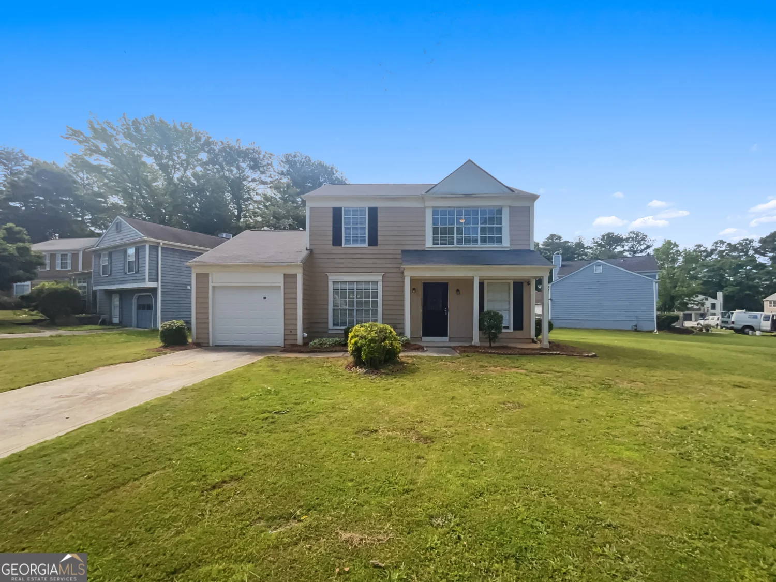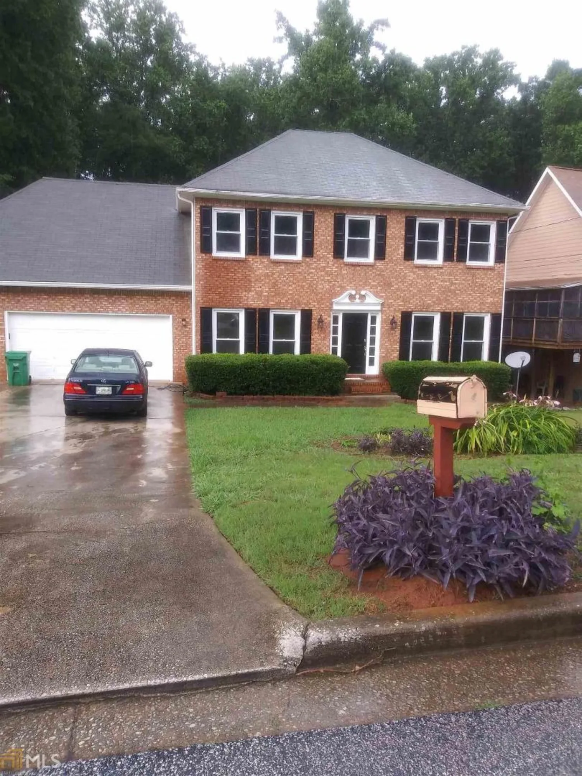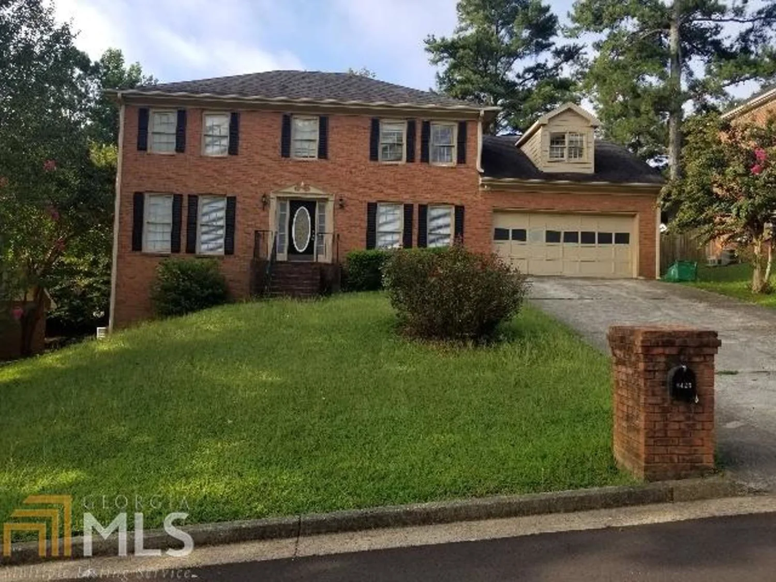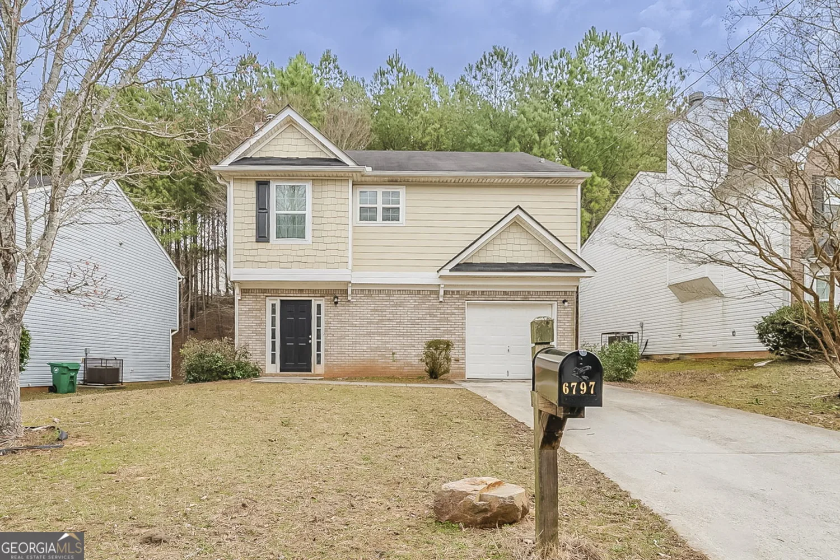7124 stonebrook circleLithonia, GA 30058
7124 stonebrook circleLithonia, GA 30058
Description
Lovely home in mature and established neighborhood. Step down into a sunken living space perfect for entertaining. Formal living and dining room. True Master and 3 other quality size bedrooms. Desirable school district and neighborhood amenities. Worth booking the showing, shows best in person.
Property Details for 7124 Stonebrook Circle
- Subdivision ComplexStonebrook
- Architectural StyleBrick Front, Traditional
- ExteriorOther
- Num Of Parking Spaces2
- Parking FeaturesAttached, Garage, Kitchen Level
- Property AttachedNo
LISTING UPDATED:
- StatusClosed
- MLS #8601241
- Days on Site7
- Taxes$2,287.48 / year
- MLS TypeResidential
- Year Built1993
- Lot Size0.20 Acres
- CountryDeKalb
LISTING UPDATED:
- StatusClosed
- MLS #8601241
- Days on Site7
- Taxes$2,287.48 / year
- MLS TypeResidential
- Year Built1993
- Lot Size0.20 Acres
- CountryDeKalb
Building Information for 7124 Stonebrook Circle
- StoriesTwo
- Year Built1993
- Lot Size0.2000 Acres
Payment Calculator
Term
Interest
Home Price
Down Payment
The Payment Calculator is for illustrative purposes only. Read More
Property Information for 7124 Stonebrook Circle
Summary
Location and General Information
- Community Features: Sidewalks, Street Lights
- Directions: Please use navigation from your location for best results.
- Coordinates: 33.77326110000001,-84.0974495
School Information
- Elementary School: Rock Chapel
- Middle School: Stephenson
- High School: Stephenson
Taxes and HOA Information
- Parcel Number: 16 160 06 103
- Tax Year: 2018
- Association Fee Includes: None
- Tax Lot: 58
Virtual Tour
Parking
- Open Parking: No
Interior and Exterior Features
Interior Features
- Cooling: Electric, Gas, Central Air
- Heating: Natural Gas, Central
- Appliances: Dishwasher, Oven/Range (Combo), Refrigerator
- Basement: None
- Fireplace Features: Family Room, Factory Built
- Flooring: Carpet, Tile
- Interior Features: Tray Ceiling(s), Double Vanity, Walk-In Closet(s)
- Levels/Stories: Two
- Foundation: Slab
- Total Half Baths: 1
- Bathrooms Total Integer: 3
- Bathrooms Total Decimal: 2
Exterior Features
- Construction Materials: Aluminum Siding, Vinyl Siding
- Roof Type: Composition
- Security Features: Smoke Detector(s)
- Laundry Features: Upper Level
- Pool Private: No
Property
Utilities
- Utilities: Sewer Connected
- Water Source: Public
Property and Assessments
- Home Warranty: Yes
- Property Condition: Resale
Green Features
Lot Information
- Above Grade Finished Area: 2266
- Lot Features: Level, Private
Multi Family
- Number of Units To Be Built: Square Feet
Rental
Rent Information
- Land Lease: Yes
Public Records for 7124 Stonebrook Circle
Tax Record
- 2018$2,287.48 ($190.62 / month)
Home Facts
- Beds4
- Baths2
- Total Finished SqFt2,266 SqFt
- Above Grade Finished2,266 SqFt
- StoriesTwo
- Lot Size0.2000 Acres
- StyleSingle Family Residence
- Year Built1993
- APN16 160 06 103
- CountyDeKalb
- Fireplaces1


