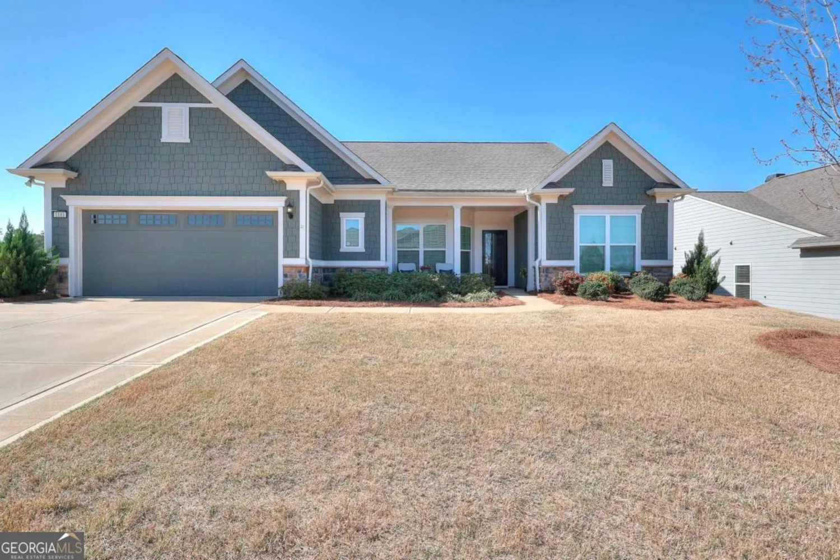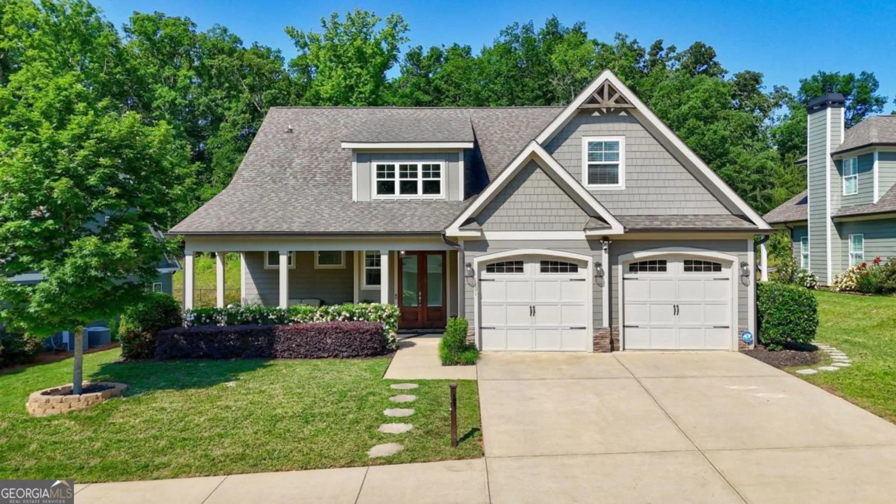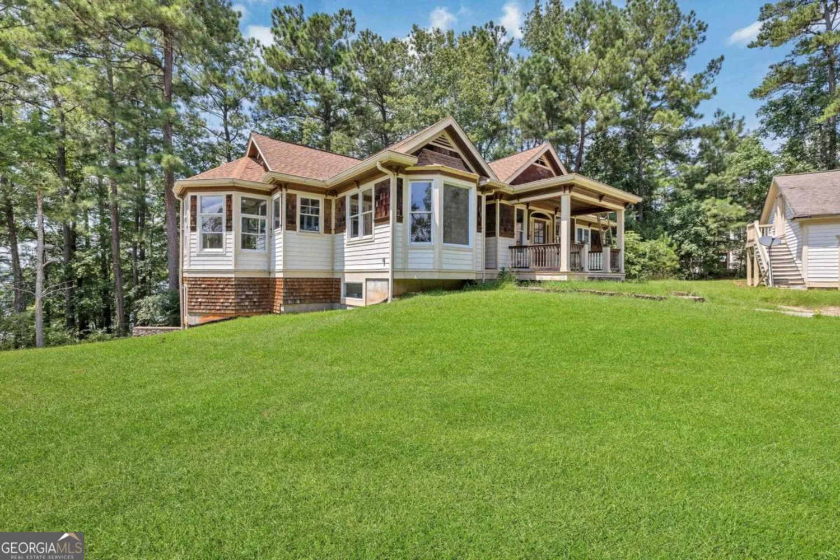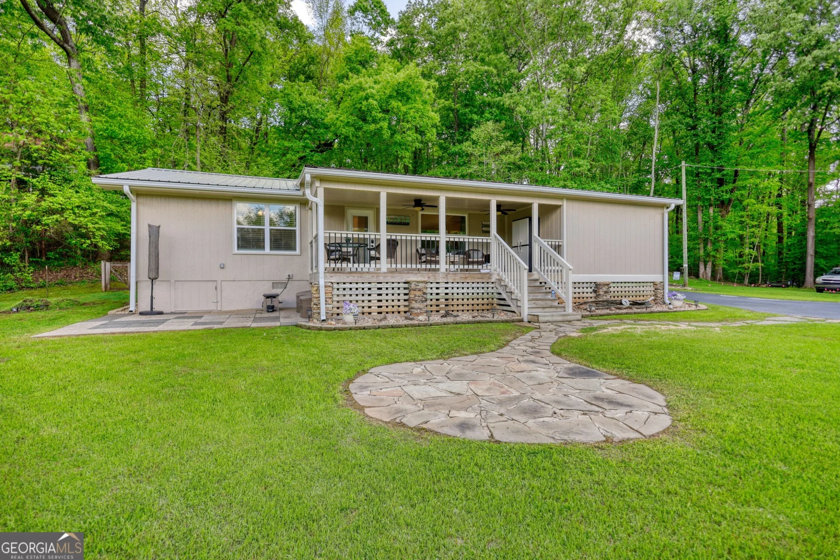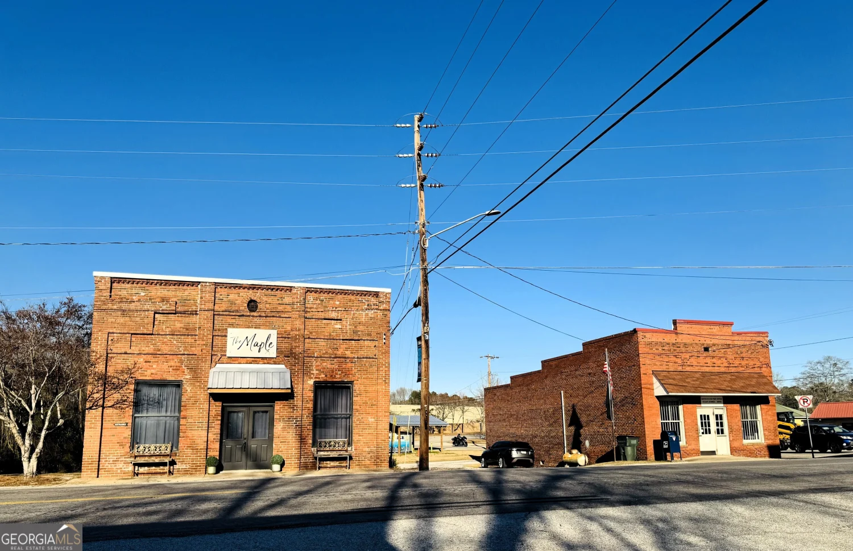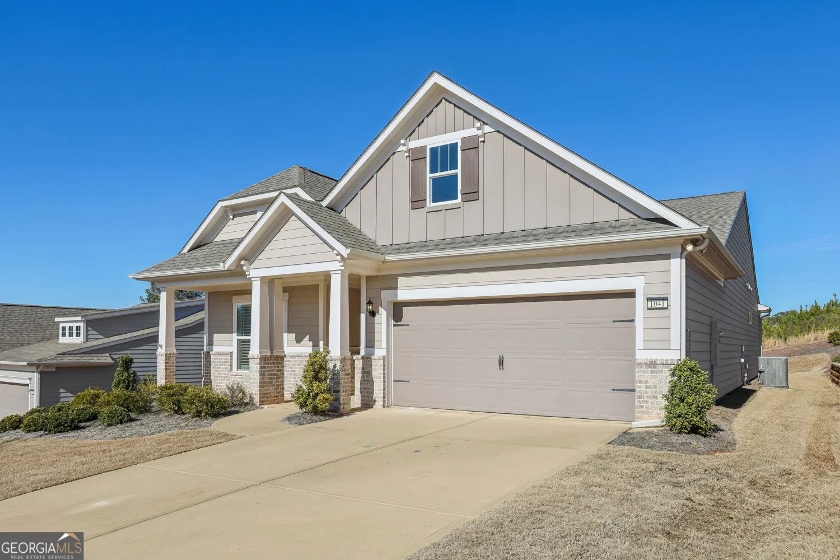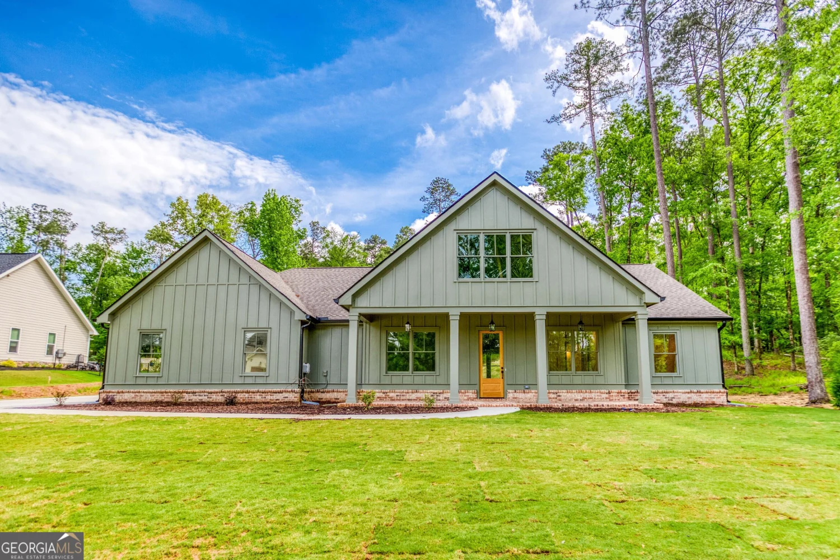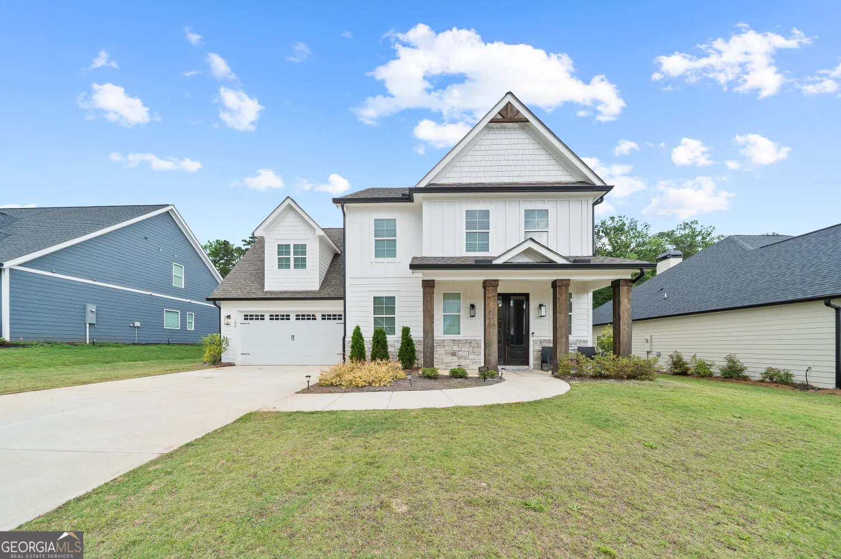1010 forrest highlandsGreensboro, GA 30642
1010 forrest highlandsGreensboro, GA 30642
Description
A well appointed open floor plan in the gated golf community of Harbor Club on beautiful Lake Oconee. With the Great-room overlooking the wooded backyard, the sun filled living space is complimented with gas log fireplace made of stone & built-in entertainment center with access to screened porch The kitchen opens to Great-room at the island with gas stove, stainless steel appliances, granite countertops & window seat. There is a separate formal dining room. A primary bedroom is on the main floor & is embellished with his/her walk-in closets, large bath with garden tub & separate shower. The second floor boasts 2 bedrooms with Jack & Jill baths, a bonus room that could serve as a playroom, office or den. There are several unique features including hardwood floors throughout, arched doorways, mud room plus a separate laundry room with sink, doggie door & sleeping area for pets. Inviting outdoor space has screened porch, deck with hot tub, firepits & lovely mini-gardens.
Property Details for 1010 Forrest Highlands
- Subdivision ComplexHarbor Club
- Architectural StyleTraditional
- Parking FeaturesAttached, Garage, Garage Door Opener, Kitchen Level, Parking Pad, Side/Rear Entrance
- Property AttachedNo
LISTING UPDATED:
- StatusActive
- MLS #10479062
- Days on Site72
- Taxes$3,325 / year
- HOA Fees$1,800 / month
- MLS TypeResidential
- Year Built2005
- Lot Size0.89 Acres
- CountryGreene
LISTING UPDATED:
- StatusActive
- MLS #10479062
- Days on Site72
- Taxes$3,325 / year
- HOA Fees$1,800 / month
- MLS TypeResidential
- Year Built2005
- Lot Size0.89 Acres
- CountryGreene
Building Information for 1010 Forrest Highlands
- StoriesTwo
- Year Built2005
- Lot Size0.8900 Acres
Payment Calculator
Term
Interest
Home Price
Down Payment
The Payment Calculator is for illustrative purposes only. Read More
Property Information for 1010 Forrest Highlands
Summary
Location and General Information
- Community Features: Clubhouse, Fitness Center, Gated, Golf, Lake, Marina, Park, Playground, Pool, Tennis Court(s)
- Directions: From I-20, exit 130, go south on Highway 44, east into Harbor Club through gates. Continue on Club Drive, go left at the round about & past Clubhouse entrance, Forrest Highlands will be on the left, 2nd home on the left.
- Coordinates: 33.479582,-83.195973
School Information
- Elementary School: Lake Oconee
- Middle School: Other
- High School: Out of Area
Taxes and HOA Information
- Parcel Number: 074A001190
- Tax Year: 2024
- Association Fee Includes: Management Fee, Private Roads, Security
- Tax Lot: 1002
Virtual Tour
Parking
- Open Parking: Yes
Interior and Exterior Features
Interior Features
- Cooling: Central Air
- Heating: Central, Electric
- Appliances: Dishwasher, Disposal, Electric Water Heater, Oven/Range (Combo), Refrigerator, Stainless Steel Appliance(s)
- Basement: Crawl Space
- Fireplace Features: Gas Log
- Flooring: Carpet, Hardwood
- Interior Features: Bookcases, Master On Main Level, Separate Shower, Soaking Tub, Walk-In Closet(s)
- Levels/Stories: Two
- Window Features: Double Pane Windows
- Kitchen Features: Breakfast Bar, Pantry, Solid Surface Counters
- Foundation: Pillar/Post/Pier
- Main Bedrooms: 1
- Total Half Baths: 2
- Bathrooms Total Integer: 4
- Main Full Baths: 1
- Bathrooms Total Decimal: 3
Exterior Features
- Construction Materials: Other
- Patio And Porch Features: Deck, Screened
- Roof Type: Composition
- Laundry Features: Mud Room
- Pool Private: No
Property
Utilities
- Sewer: Private Sewer
- Utilities: Cable Available, Electricity Available, High Speed Internet, Phone Available, Propane, Sewer Connected, Underground Utilities, Water Available
- Water Source: Private
Property and Assessments
- Home Warranty: Yes
- Property Condition: Resale
Green Features
Lot Information
- Above Grade Finished Area: 2650
- Lot Features: Level, Sloped
Multi Family
- Number of Units To Be Built: Square Feet
Rental
Rent Information
- Land Lease: Yes
Public Records for 1010 Forrest Highlands
Tax Record
- 2024$3,325.00 ($277.08 / month)
Home Facts
- Beds3
- Baths2
- Total Finished SqFt2,650 SqFt
- Above Grade Finished2,650 SqFt
- StoriesTwo
- Lot Size0.8900 Acres
- StyleSingle Family Residence
- Year Built2005
- APN074A001190
- CountyGreene
- Fireplaces1


