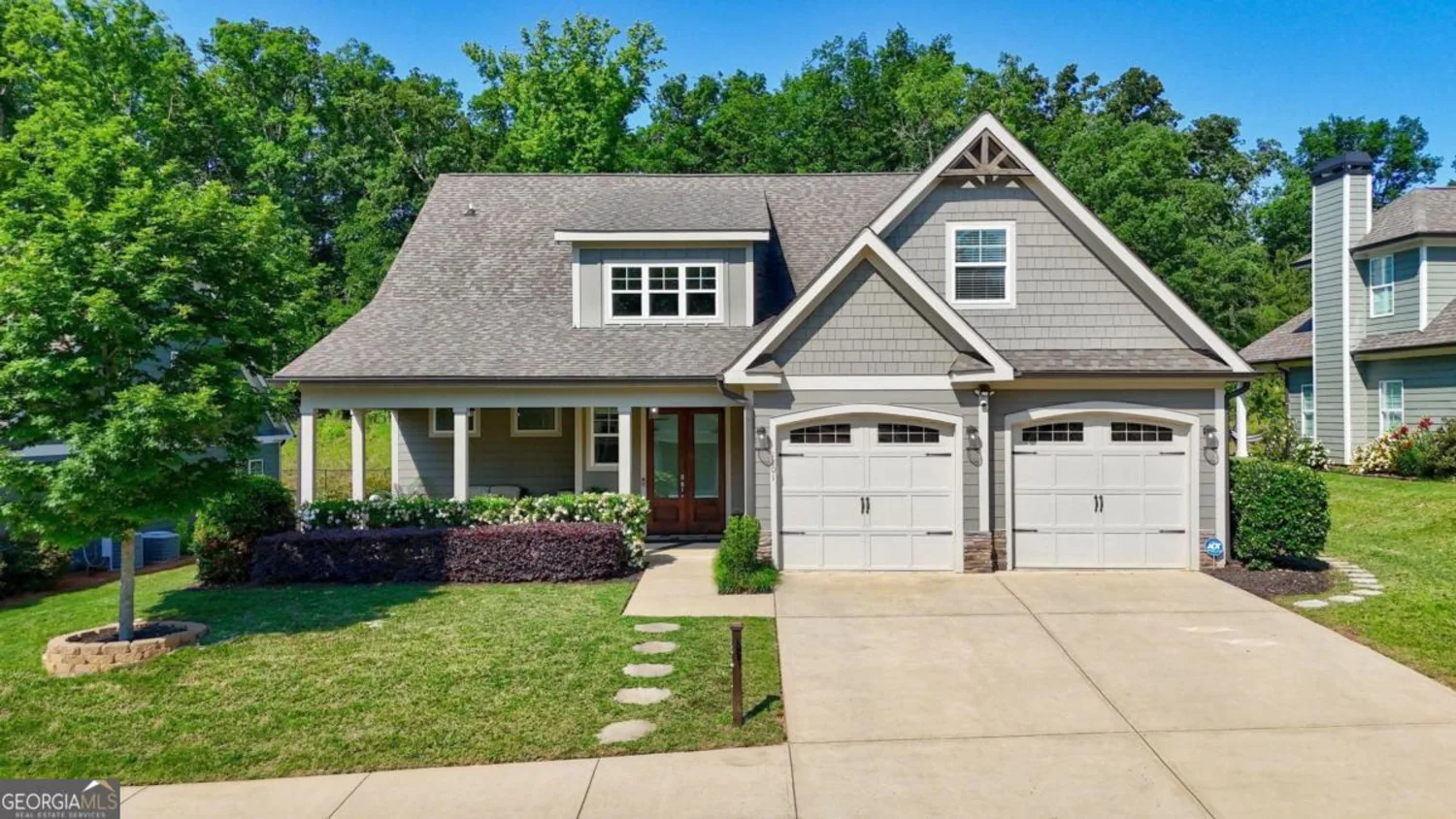1201 mcinteer circleGreensboro, GA 30642
1201 mcinteer circleGreensboro, GA 30642
Description
One of the few Private Pool homes in Traditions. The Hawthorne floor-plan is a beautiful, well-designed home with 3 bedrooms plus a bonus room and 3.5 baths. The community is thoughtfully designed to offer residents a blend of luxury and convenience. Whether you are hosting a gathering in your beautifully appointed kitchen or enjoying a quiet evening by the fireplace in your great room, each home is built with quality and comfort in mind. Some of the outstanding features are the large covered front porch, double frosted glass door entry, two story foyer extending into the vaulted fireside Great Room with stunning hardwood floors throughout, custom entertainment center and bar area. The kitchen has a large eat-in island, with a sink, stainless steel appliances, walk-in pantry and casual dining area designed for today's modern lifestyle. The main level Owners Suite features 9ft. ceilings and views of the backyard. The Spa Inspired Owners Bath is complemented with double vanities, soaking tub, separate tiled walk-in shower and professionally finished walk-in closet. There are two additional En-Suite bedrooms upstairs with custom closets, PLUS a large Bonus Room with custom-built-ins and vaulted style ceiling. The luscious backyard is very private, backs to open space and has a resort style Pebble Tech pool (built in 2021) with tanning ledge and Umbrella feature. The owners didn't stop there the over-sized Garage has tons of built-in cabinets for storage, finished garage floors a Mudroom into the house and Laundry down-stairs. Beautifully appointed finishes throughout include wood burning stacked-stone fireplace with cedar mantle, 8 ft. interior doors, baseboards, crown moldings, professional landscaping/irrigation front and back and more. Traditions at Carey Station also offers a Community Pool w/Covered Cabana, Tables/Chairs and Bathrooms! The neighborhood is conveniently located to schools, shopping, dining, golf, and public boat ramps to access beautiful Lake Oconee. Don't miss out on this rare opportunity.
Property Details for 1201 Mcinteer Circle
- Subdivision ComplexTraditions At Carey Station
- Architectural StyleTraditional
- ExteriorSprinkler System
- Num Of Parking Spaces4
- Parking FeaturesAttached, Garage, Garage Door Opener
- Property AttachedYes
LISTING UPDATED:
- StatusActive
- MLS #10529453
- Days on Site15
- Taxes$3,578 / year
- HOA Fees$600 / month
- MLS TypeResidential
- Year Built2017
- Lot Size0.22 Acres
- CountryGreene
LISTING UPDATED:
- StatusActive
- MLS #10529453
- Days on Site15
- Taxes$3,578 / year
- HOA Fees$600 / month
- MLS TypeResidential
- Year Built2017
- Lot Size0.22 Acres
- CountryGreene
Building Information for 1201 Mcinteer Circle
- StoriesTwo
- Year Built2017
- Lot Size0.2200 Acres
Payment Calculator
Term
Interest
Home Price
Down Payment
The Payment Calculator is for illustrative purposes only. Read More
Property Information for 1201 Mcinteer Circle
Summary
Location and General Information
- Community Features: Pool
- Directions: Carey Station to Reunion, turn right at stop sign tourn right on Legend Dr next stop sign turn left on McInteer. House will be on your right.
- Coordinates: 33.491497,-83.2426
School Information
- Elementary School: Greene County Primary
- Middle School: Anita White Carson
- High School: Greene County
Taxes and HOA Information
- Parcel Number: 054A000280
- Tax Year: 2024
- Association Fee Includes: Maintenance Grounds, Management Fee, Swimming
- Tax Lot: 28
Virtual Tour
Parking
- Open Parking: No
Interior and Exterior Features
Interior Features
- Cooling: Central Air, Electric, Heat Pump
- Heating: Electric, Heat Pump
- Appliances: Dishwasher, Disposal, Electric Water Heater, Microwave, Stainless Steel Appliance(s), Water Softener
- Basement: None
- Fireplace Features: Masonry
- Flooring: Carpet, Hardwood, Tile
- Interior Features: Double Vanity, High Ceilings, Master On Main Level, Separate Shower, Soaking Tub, Tile Bath, Entrance Foyer, Vaulted Ceiling(s), Walk-In Closet(s)
- Levels/Stories: Two
- Kitchen Features: Breakfast Bar, Kitchen Island, Pantry, Solid Surface Counters, Walk-in Pantry
- Foundation: Slab
- Main Bedrooms: 1
- Total Half Baths: 1
- Bathrooms Total Integer: 4
- Main Full Baths: 1
- Bathrooms Total Decimal: 3
Exterior Features
- Construction Materials: Concrete, Stone
- Patio And Porch Features: Patio, Porch
- Pool Features: In Ground
- Roof Type: Composition
- Security Features: Smoke Detector(s)
- Laundry Features: Other
- Pool Private: No
Property
Utilities
- Sewer: Public Sewer
- Utilities: High Speed Internet
- Water Source: Public, Shared Well
Property and Assessments
- Home Warranty: Yes
- Property Condition: Resale
Green Features
Lot Information
- Above Grade Finished Area: 2829
- Common Walls: No Common Walls
- Lot Features: Level
Multi Family
- Number of Units To Be Built: Square Feet
Rental
Rent Information
- Land Lease: Yes
Public Records for 1201 Mcinteer Circle
Tax Record
- 2024$3,578.00 ($298.17 / month)
Home Facts
- Beds3
- Baths3
- Total Finished SqFt2,829 SqFt
- Above Grade Finished2,829 SqFt
- StoriesTwo
- Lot Size0.2200 Acres
- StyleSingle Family Residence
- Year Built2017
- APN054A000280
- CountyGreene
- Fireplaces1
Similar Homes

1550 Staci Drive
Greensboro, GA 30642

1231 Carriage Ridge Drive
Greensboro, GA 30642

1350 Legend Drive
Greensboro, GA 30642
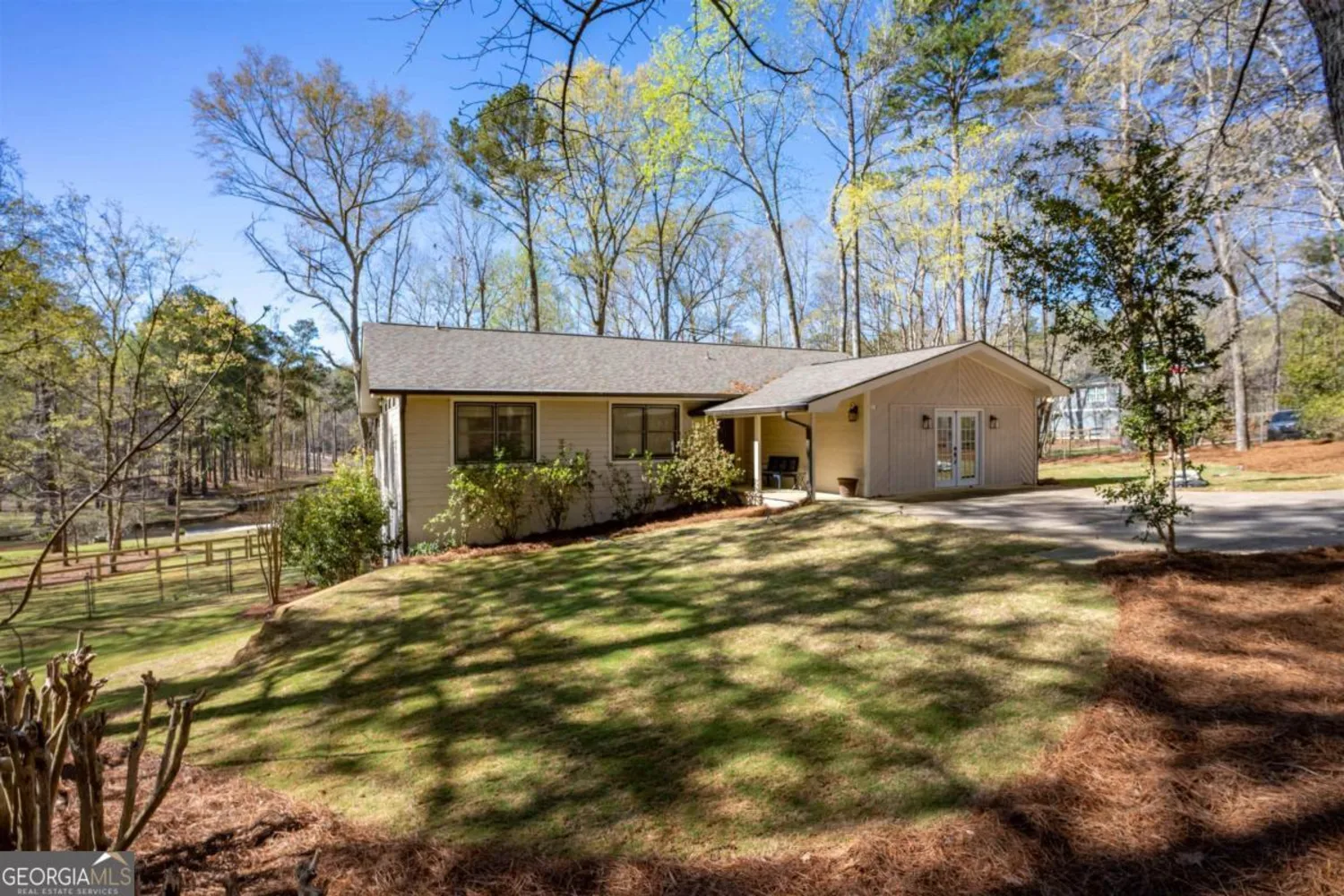
1790 Parks Mill Drive
Greensboro, GA 30642
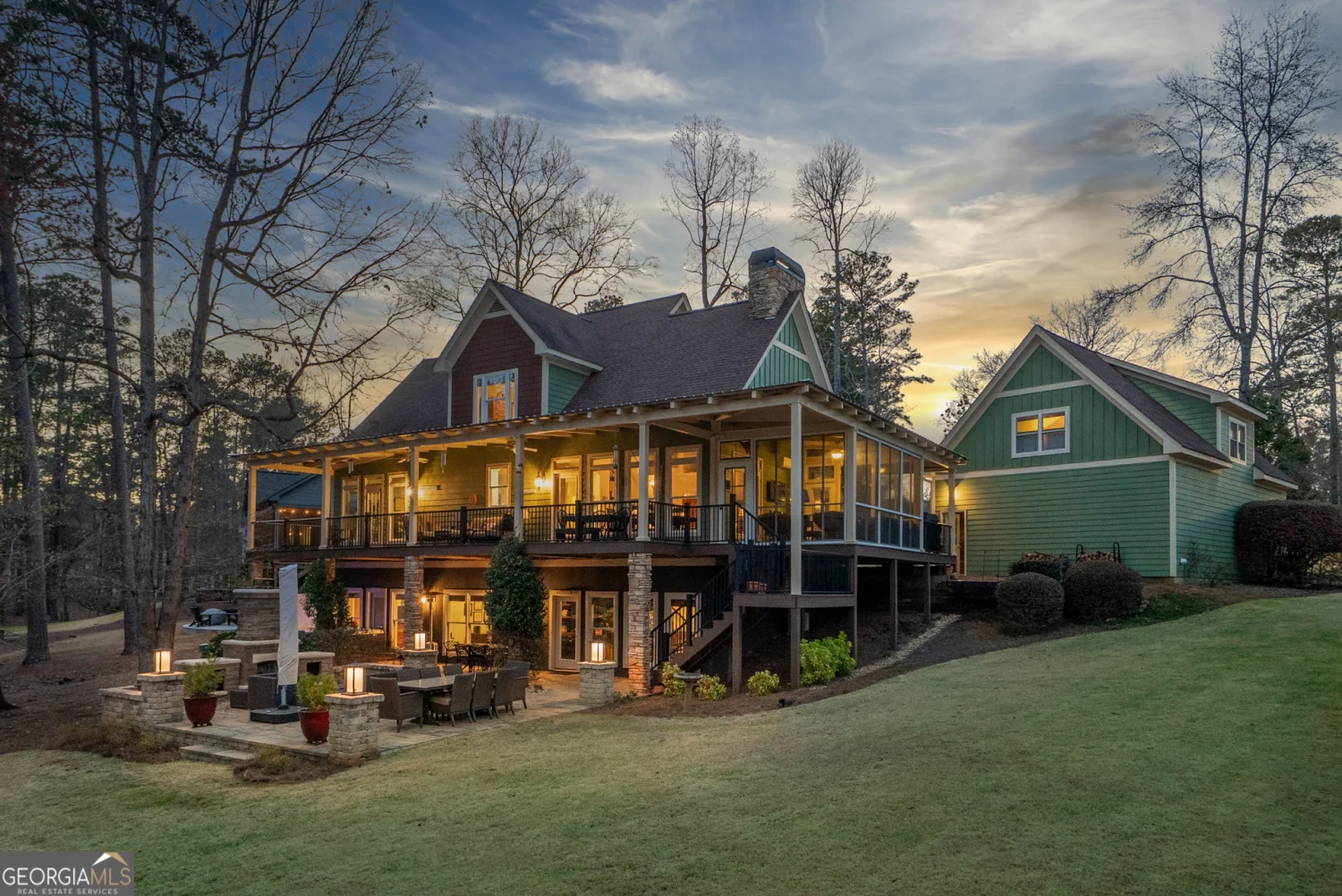
1091 Carnoustie Drive
Greensboro, GA 30642

1391 Crooked Creek Road
Greensboro, GA 30642

1151 Crooked Creek Road
Greensboro, GA 30642
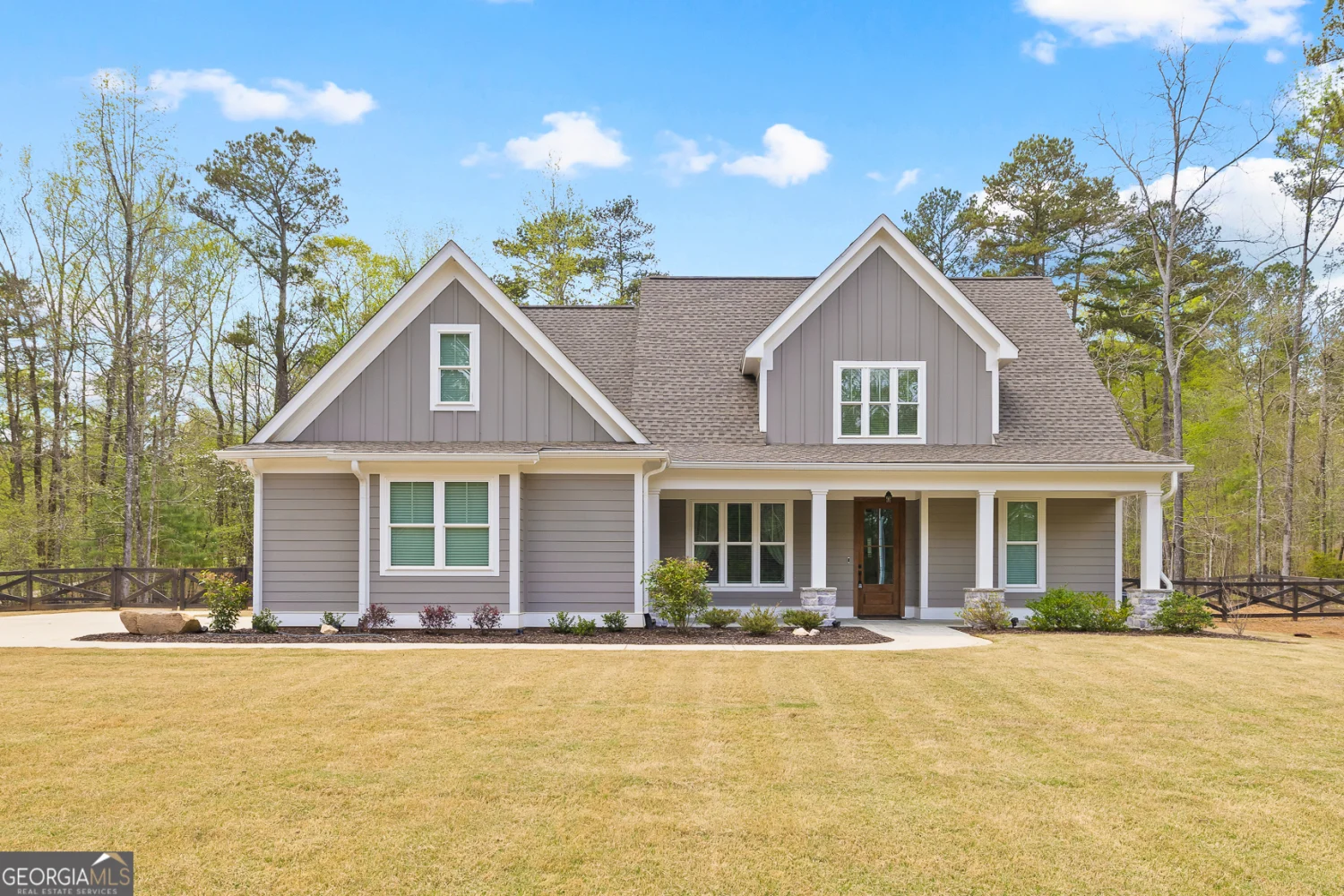
1110 Talon Drive
Greensboro, GA 30642
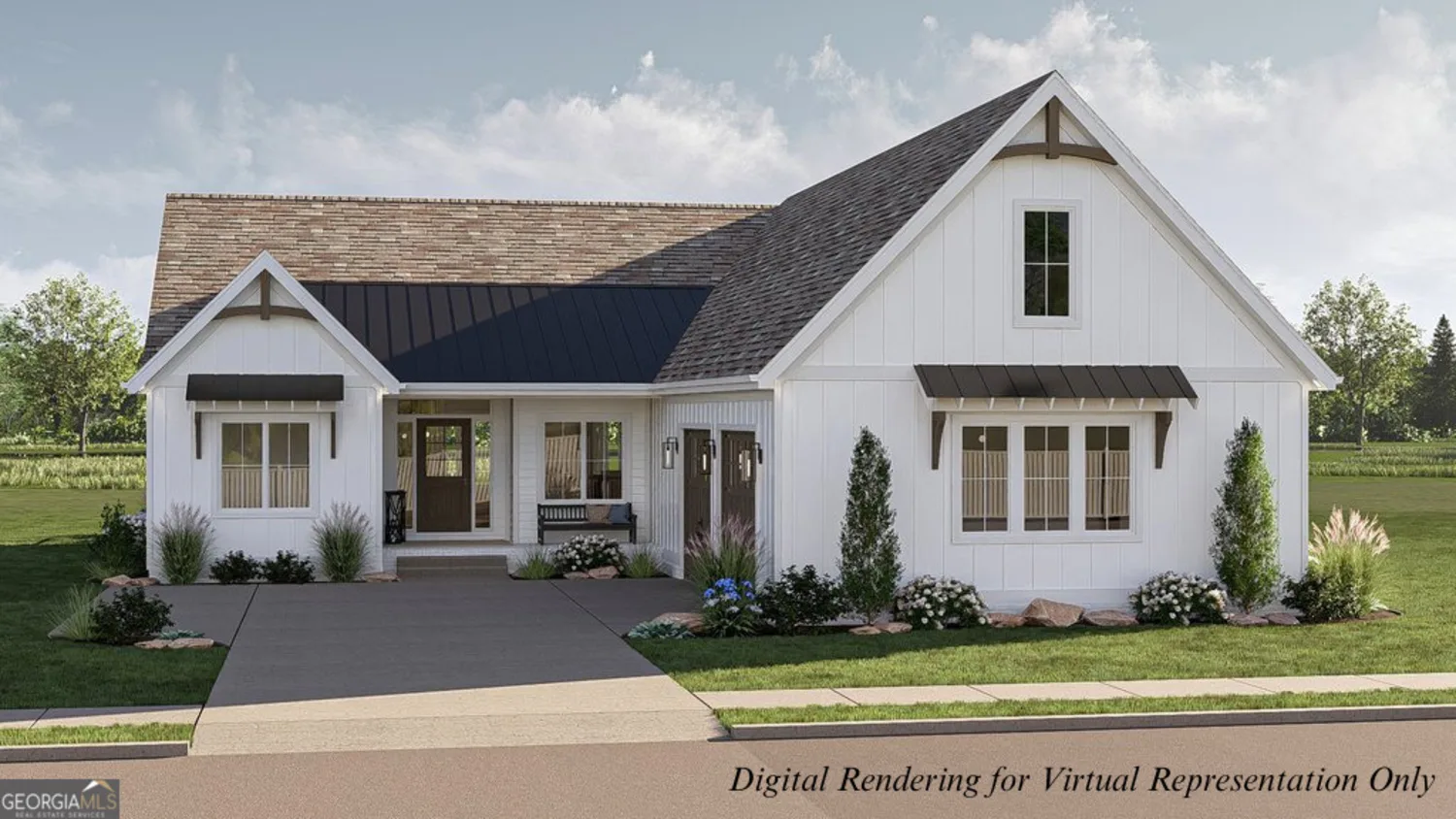
1011 Willow Trail
Greensboro, GA 30642


