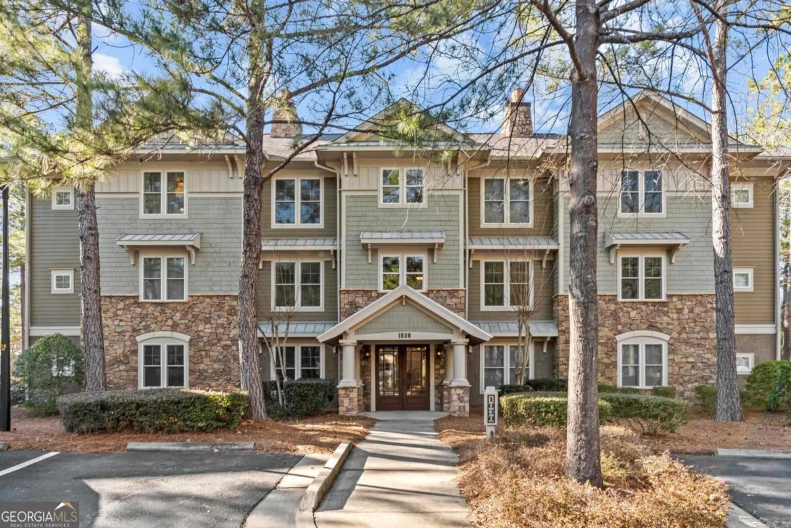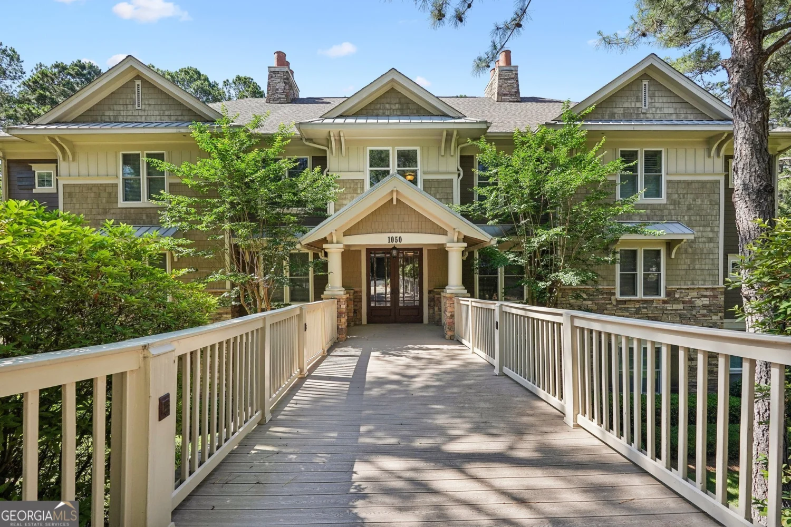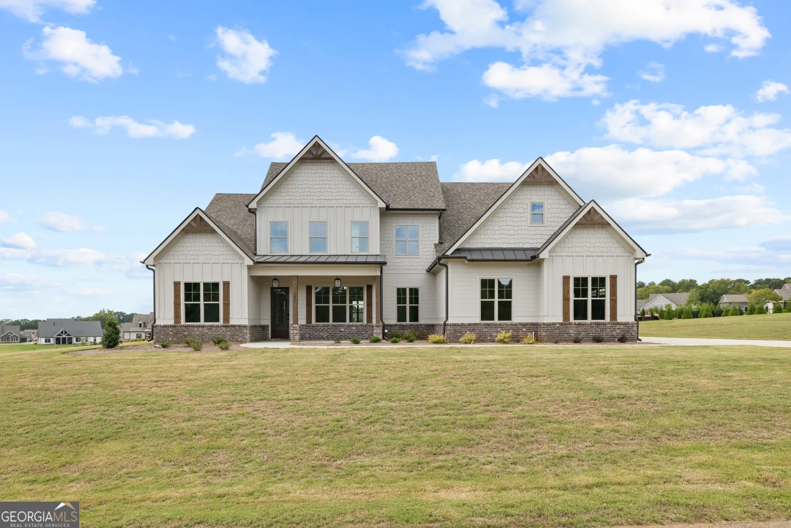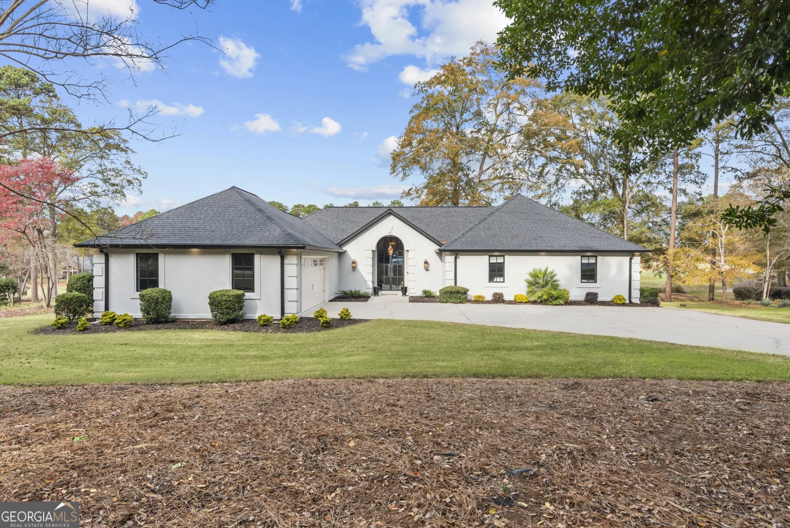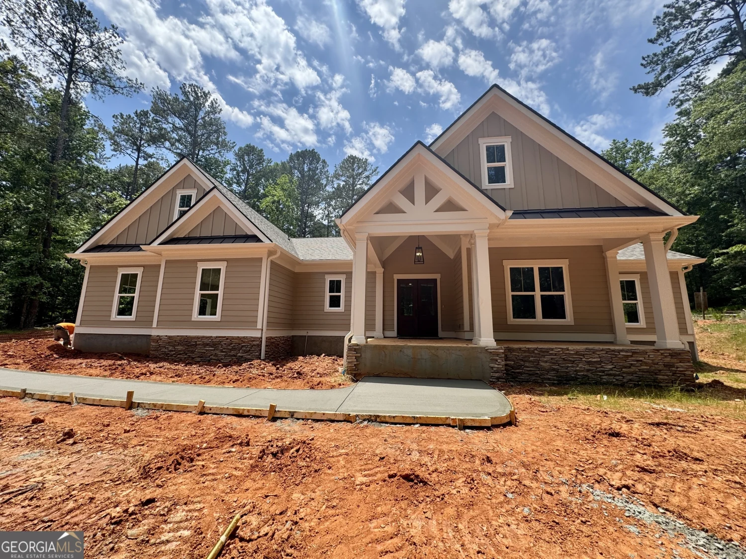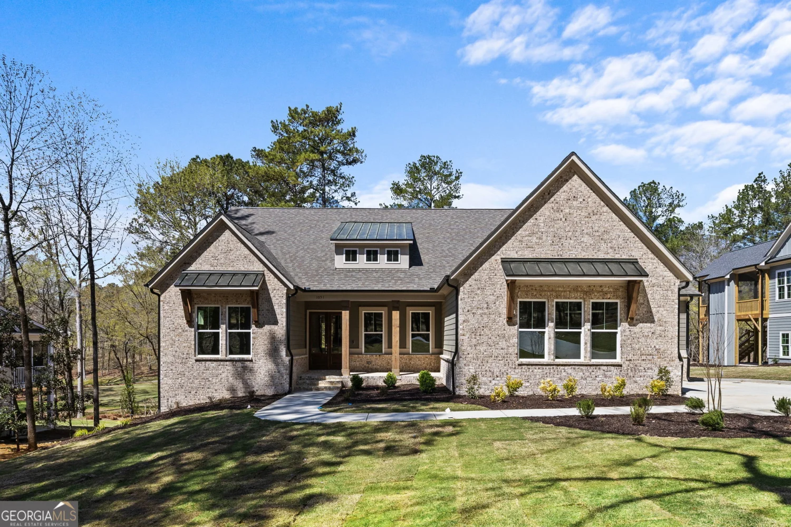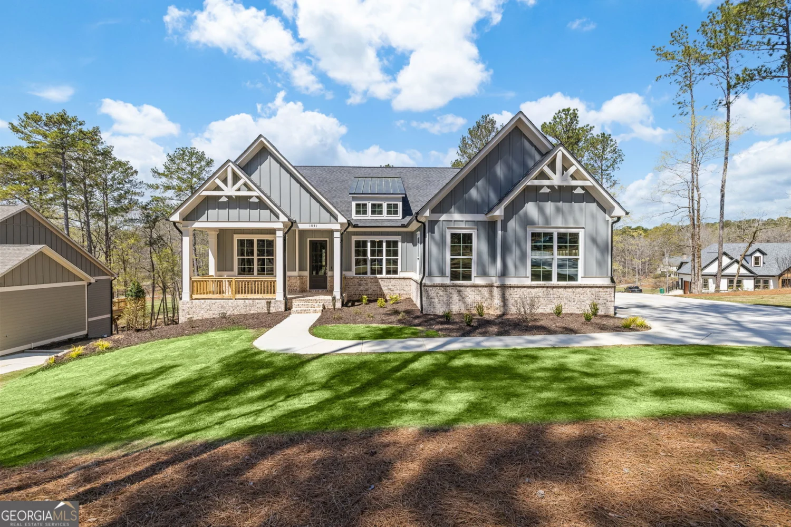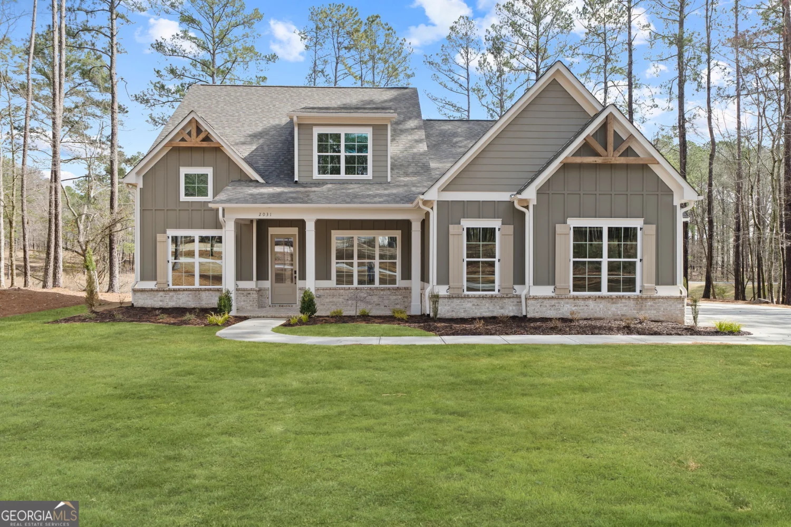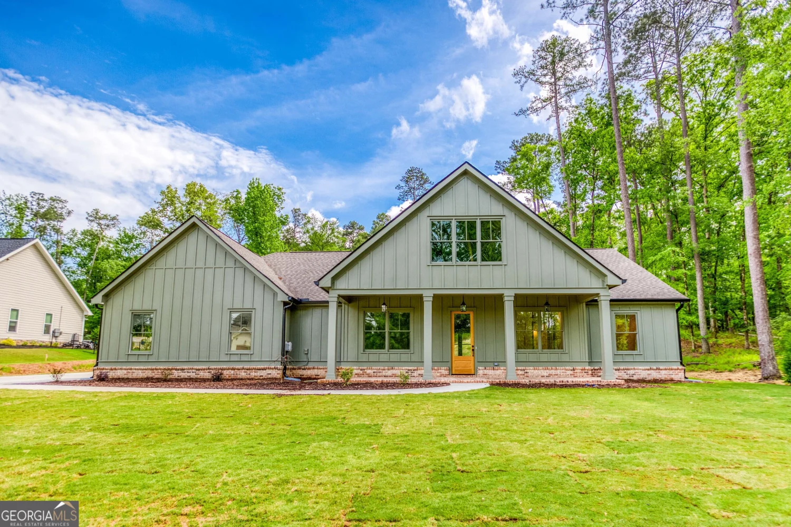1091 carnoustie driveGreensboro, GA 30642
1091 carnoustie driveGreensboro, GA 30642
Description
Welcome to this charming 6 BR/4.5 BA Craftsman style home located on one of Georgia's top rated golf courses, Harbor Club on Lake Oconee. This prestigious gated community offers world class golf, tennis, pickleball, and all lake activities via a community boat ramp and a dry storage marina. A towering stone fireplace rising up to the vaulted T&G pine ceilings is the focal point of the great room. Bright and spacious kitchen with SS appliances. Master on main. Wrap around covered porch with a metal roof that spans the entire width of the home and ends at your four season sunroom featuring T&G flooring. There are two guest bedrooms and a bath on both the upper level and the terrace levels of the home. The terrace level has a wet bar and newly added built-ins and offers direct access to the covered patio and hot tub. 3 car garage with a spacious in-law suite above. Fantastic stone patio and outdoor fireplace overlooking #16 fairway and green and a complete view of the infamous par 3 #17. This home offers it all and is priced to sell quickly.
Property Details for 1091 Carnoustie Drive
- Subdivision ComplexHarbor Club
- Architectural StyleCraftsman, Traditional
- ExteriorSprinkler System
- Num Of Parking Spaces3
- Parking FeaturesDetached, Garage, Side/Rear Entrance
- Property AttachedNo
LISTING UPDATED:
- StatusActive
- MLS #10478255
- Days on Site71
- Taxes$2,800 / year
- HOA Fees$1,800 / month
- MLS TypeResidential
- Year Built2002
- Lot Size0.80 Acres
- CountryGreene
LISTING UPDATED:
- StatusActive
- MLS #10478255
- Days on Site71
- Taxes$2,800 / year
- HOA Fees$1,800 / month
- MLS TypeResidential
- Year Built2002
- Lot Size0.80 Acres
- CountryGreene
Building Information for 1091 Carnoustie Drive
- StoriesOne and One Half
- Year Built2002
- Lot Size0.8000 Acres
Payment Calculator
Term
Interest
Home Price
Down Payment
The Payment Calculator is for illustrative purposes only. Read More
Property Information for 1091 Carnoustie Drive
Summary
Location and General Information
- Community Features: Boat/Camper/Van Prkg, Clubhouse, Fitness Center, Gated, Lake, Marina, Playground, Pool, Shared Dock, Tennis Court(s)
- Directions: Hwy 44 to main HC security gate-straight at fountain roundabout-T/L Carnoustie Dr to home on right
- View: Lake
- Coordinates: 33.475506,-83.207703
School Information
- Elementary School: Lake Oconee
- Middle School: Other
- High School: Greene County
Taxes and HOA Information
- Parcel Number: 075F001240
- Tax Year: 2024
- Association Fee Includes: Security
- Tax Lot: 10
Virtual Tour
Parking
- Open Parking: No
Interior and Exterior Features
Interior Features
- Cooling: Heat Pump
- Heating: Heat Pump
- Appliances: Dishwasher, Dryer, Electric Water Heater, Microwave, Refrigerator, Stainless Steel Appliance(s), Washer
- Basement: Finished, Full
- Fireplace Features: Family Room, Outside
- Flooring: Carpet, Hardwood, Tile
- Interior Features: Bookcases, Double Vanity, High Ceilings, In-Law Floorplan, Master On Main Level, Separate Shower, Tile Bath, Entrance Foyer, Vaulted Ceiling(s), Walk-In Closet(s), Wet Bar
- Levels/Stories: One and One Half
- Window Features: Double Pane Windows, Window Treatments
- Kitchen Features: Pantry, Second Kitchen, Solid Surface Counters
- Foundation: Slab
- Main Bedrooms: 1
- Total Half Baths: 1
- Bathrooms Total Integer: 5
- Main Full Baths: 1
- Bathrooms Total Decimal: 4
Exterior Features
- Construction Materials: Other, Stone
- Patio And Porch Features: Patio, Porch
- Pool Features: Pool/Spa Combo
- Roof Type: Composition, Metal
- Security Features: Gated Community
- Laundry Features: In Hall
- Pool Private: No
Property
Utilities
- Sewer: Septic Tank
- Utilities: Cable Available, Electricity Available, High Speed Internet, Phone Available, Propane, Underground Utilities, Water Available
- Water Source: Private
Property and Assessments
- Home Warranty: Yes
- Property Condition: Resale
Green Features
Lot Information
- Above Grade Finished Area: 3190
- Lot Features: Cul-De-Sac, Level
Multi Family
- Number of Units To Be Built: Square Feet
Rental
Rent Information
- Land Lease: Yes
Public Records for 1091 Carnoustie Drive
Tax Record
- 2024$2,800.00 ($233.33 / month)
Home Facts
- Beds6
- Baths4
- Total Finished SqFt4,490 SqFt
- Above Grade Finished3,190 SqFt
- Below Grade Finished1,300 SqFt
- StoriesOne and One Half
- Lot Size0.8000 Acres
- StyleSingle Family Residence
- Year Built2002
- APN075F001240
- CountyGreene
- Fireplaces2


