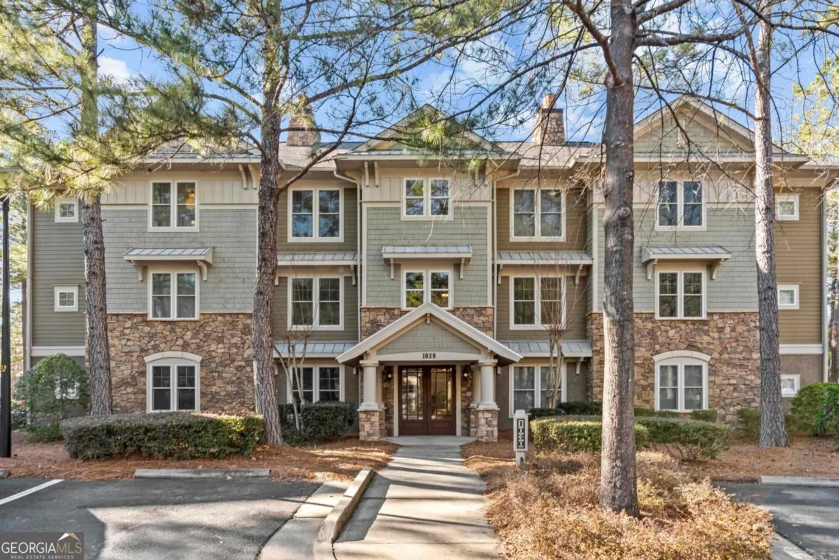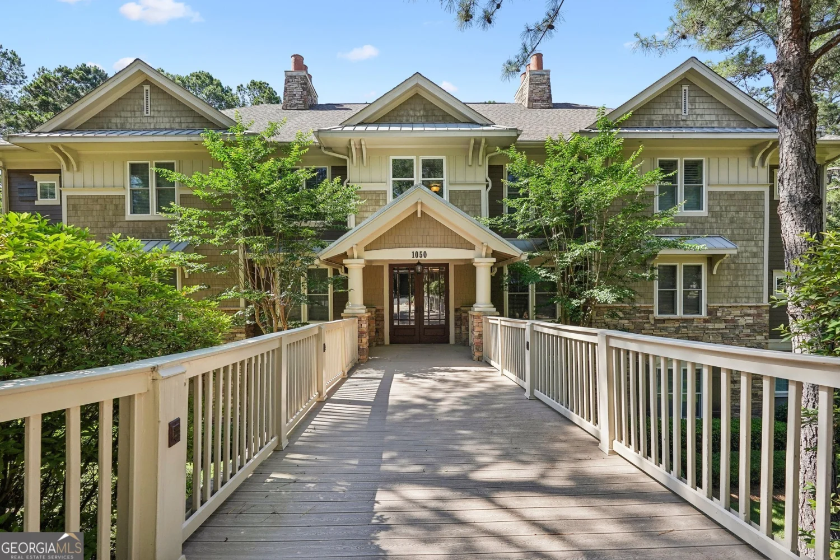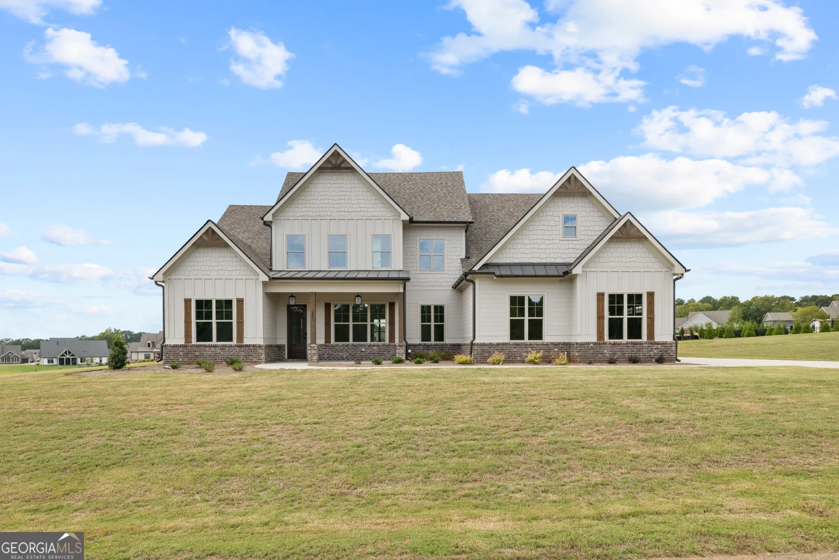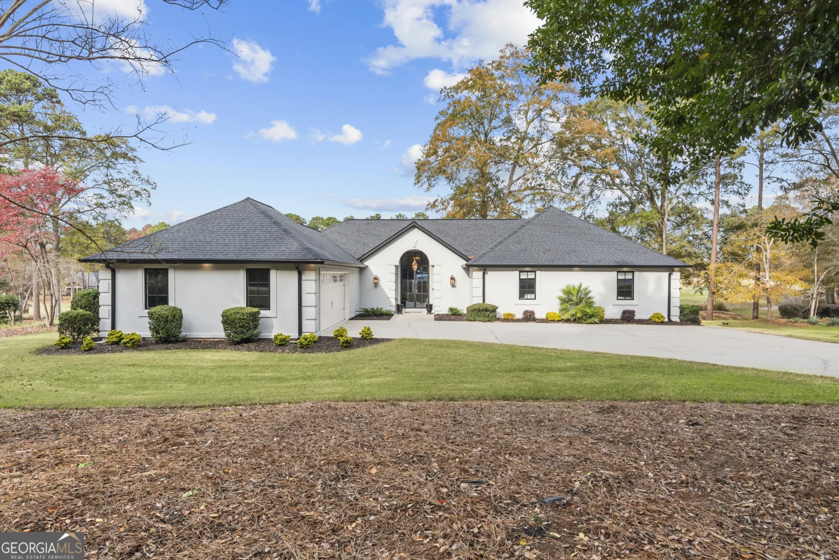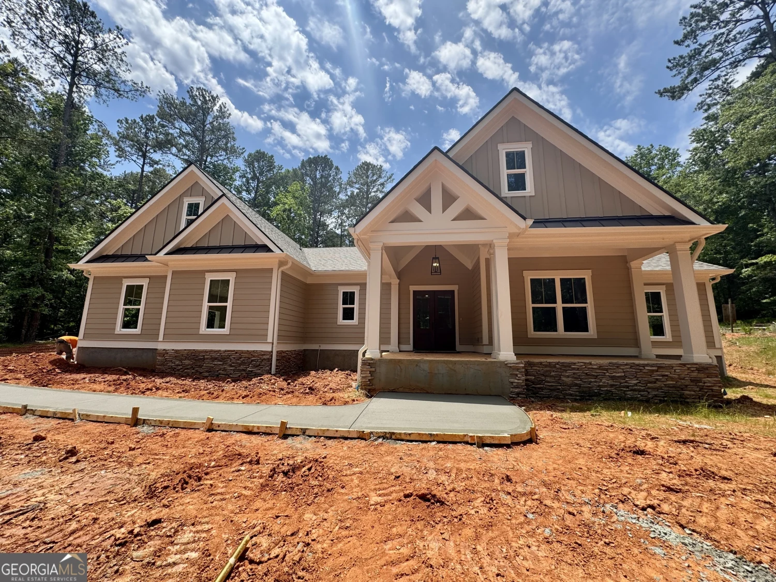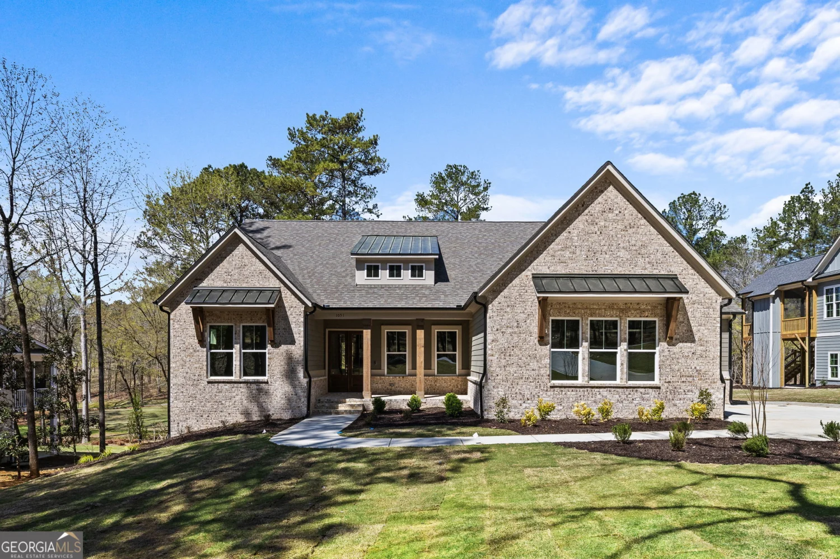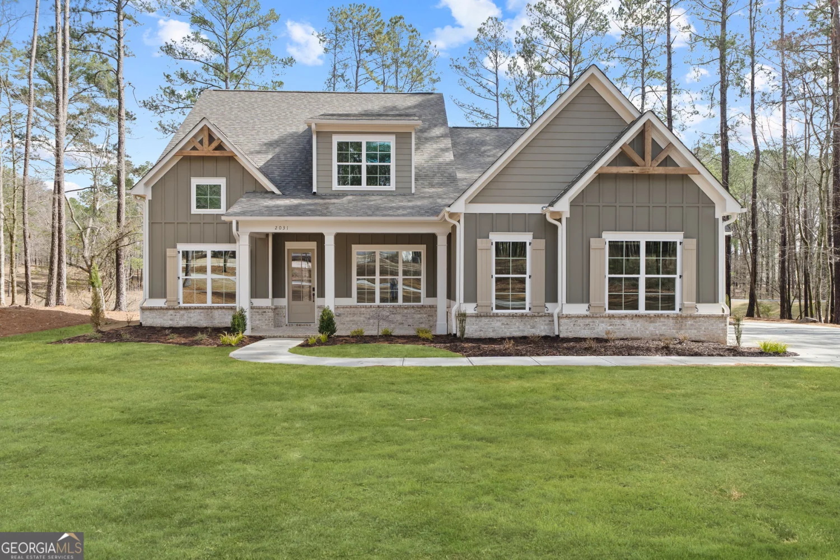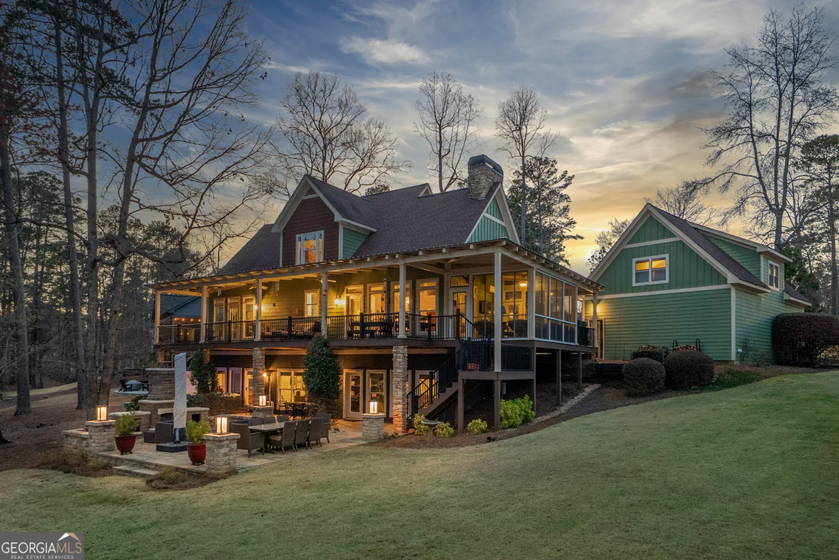1041 pinehurst driveGreensboro, GA 30642
1041 pinehurst driveGreensboro, GA 30642
Description
Golf-Front Luxury in Harbor Club! Stunning new build by Waterford Homes the Emmeline with panoramic views of two Morrish-Weiskopf golf course holes. Washed with natural light, this open concept Emmeline plan features a gourmet kitchen with central island, gas cooktop, double ovens all open to the spacious great room with beamed cathedral ceiling. Outdoor entertaining is a breeze with oversized screened porch with fireplace, open deck and steps down to the lower patio. Primary suite features a spa-like bath, massive closet, and direct laundry access. Main level includes a secondary bedroom and dedicated office. Terrace level features 2 bedrooms, 2 baths, and a recreation room and plenty of unfinished space for storage or workshop. 3-car garage. Harbor Club amenities: fitness, pickleball, pool, tennis, marina, clubhouse dining, and more. Enjoy your slice of heaven on earth!
Property Details for 1041 Pinehurst Drive
- Subdivision ComplexHarbor Club
- Architectural StyleCraftsman
- ExteriorSprinkler System
- Num Of Parking Spaces3
- Parking FeaturesAttached, Garage, Garage Door Opener, Kitchen Level, Side/Rear Entrance
- Property AttachedNo
- Waterfront FeaturesCreek
LISTING UPDATED:
- StatusActive
- MLS #10418238
- Days on Site180
- Taxes$463 / year
- HOA Fees$1,800 / month
- MLS TypeResidential
- Year Built2025
- Lot Size1.14 Acres
- CountryGreene
LISTING UPDATED:
- StatusActive
- MLS #10418238
- Days on Site180
- Taxes$463 / year
- HOA Fees$1,800 / month
- MLS TypeResidential
- Year Built2025
- Lot Size1.14 Acres
- CountryGreene
Building Information for 1041 Pinehurst Drive
- StoriesOne
- Year Built2025
- Lot Size1.1400 Acres
Payment Calculator
Term
Interest
Home Price
Down Payment
The Payment Calculator is for illustrative purposes only. Read More
Property Information for 1041 Pinehurst Drive
Summary
Location and General Information
- Community Features: Boat/Camper/Van Prkg, Clubhouse, Fitness Center, Gated, Golf, Lake, Marina, None, Playground, Shared Dock, Tennis Court(s)
- Directions: I-20 E. to exit 130. Turn right. Neighborhood entrance 4 miles on the left
- Coordinates: 33.475708,-83.196053
School Information
- Elementary School: Greene County Primary
- Middle School: Anita White Carson
- High School: Greene County
Taxes and HOA Information
- Parcel Number: 074A000470
- Tax Year: 2024
- Association Fee Includes: Management Fee, Private Roads, Reserve Fund
- Tax Lot: 1222
Virtual Tour
Parking
- Open Parking: No
Interior and Exterior Features
Interior Features
- Cooling: Electric, Heat Pump, Zoned
- Heating: Electric, Heat Pump, Zoned
- Appliances: Convection Oven, Cooktop, Dishwasher, Disposal, Double Oven, Electric Water Heater, Microwave, Oven, Stainless Steel Appliance(s), Water Softener
- Basement: Bath Finished, Concrete, Daylight, Exterior Entry, Finished, Full, Interior Entry
- Fireplace Features: Factory Built, Outside
- Flooring: Carpet, Hardwood, Tile
- Interior Features: Beamed Ceilings, Bookcases, Double Vanity, High Ceilings, In-Law Floorplan, Master On Main Level, Separate Shower, Soaking Tub, Split Bedroom Plan, Tile Bath, Tray Ceiling(s), Vaulted Ceiling(s), Walk-In Closet(s)
- Levels/Stories: One
- Window Features: Double Pane Windows
- Kitchen Features: Breakfast Bar, Kitchen Island, Pantry, Solid Surface Counters, Walk-in Pantry
- Foundation: Pillar/Post/Pier
- Main Bedrooms: 2
- Bathrooms Total Integer: 6
- Main Full Baths: 2
- Bathrooms Total Decimal: 6
Exterior Features
- Accessibility Features: Shower Access Wheelchair
- Construction Materials: Brick, Concrete
- Patio And Porch Features: Deck, Patio, Porch, Screened
- Roof Type: Composition
- Security Features: Smoke Detector(s)
- Laundry Features: Mud Room
- Pool Private: No
Property
Utilities
- Sewer: Private Sewer
- Utilities: Cable Available, High Speed Internet, Propane, Sewer Connected, Underground Utilities, Water Available
- Water Source: Public, Well
Property and Assessments
- Home Warranty: Yes
- Property Condition: New Construction
Green Features
Lot Information
- Above Grade Finished Area: 2325
- Lot Features: Sloped
- Waterfront Footage: Creek
Multi Family
- Number of Units To Be Built: Square Feet
Rental
Rent Information
- Land Lease: Yes
Public Records for 1041 Pinehurst Drive
Tax Record
- 2024$463.00 ($38.58 / month)
Home Facts
- Beds4
- Baths6
- Total Finished SqFt3,890 SqFt
- Above Grade Finished2,325 SqFt
- Below Grade Finished1,565 SqFt
- StoriesOne
- Lot Size1.1400 Acres
- StyleSingle Family Residence
- Year Built2025
- APN074A000470
- CountyGreene
- Fireplaces2


