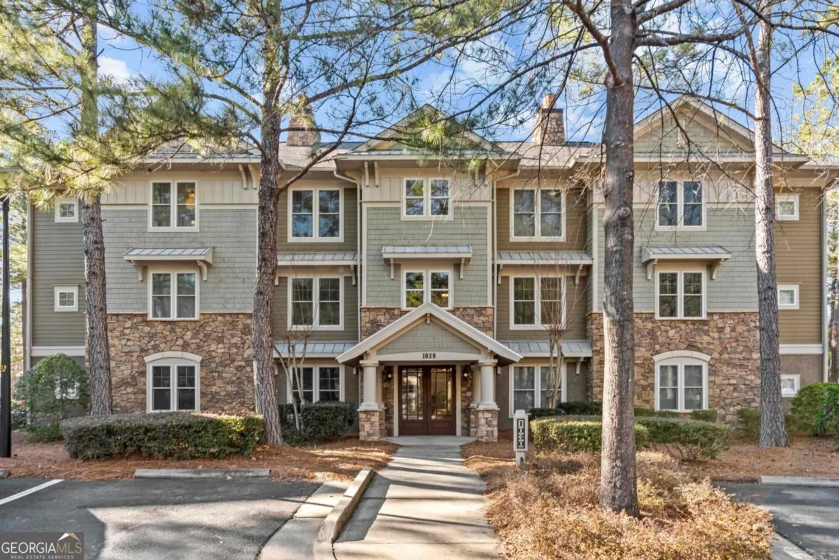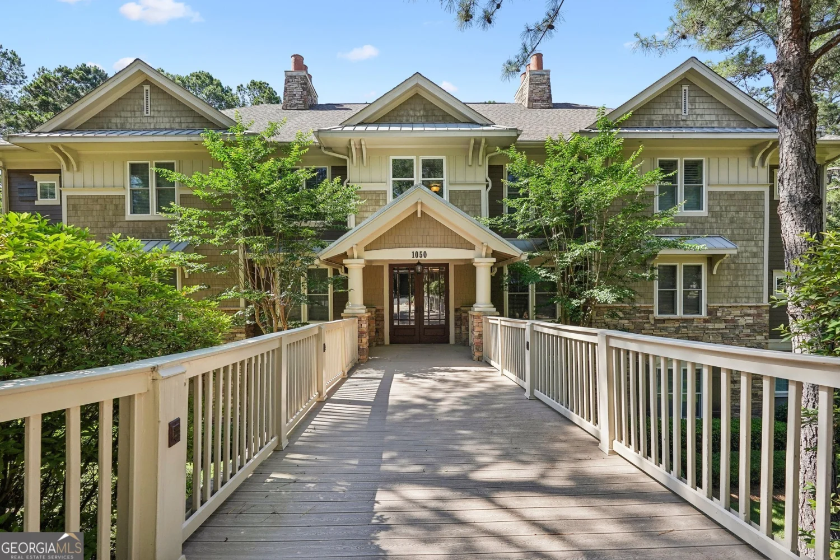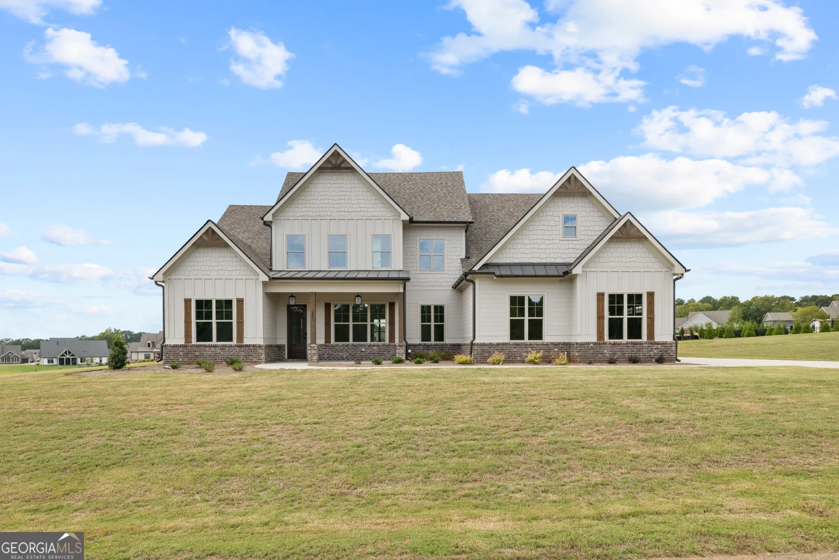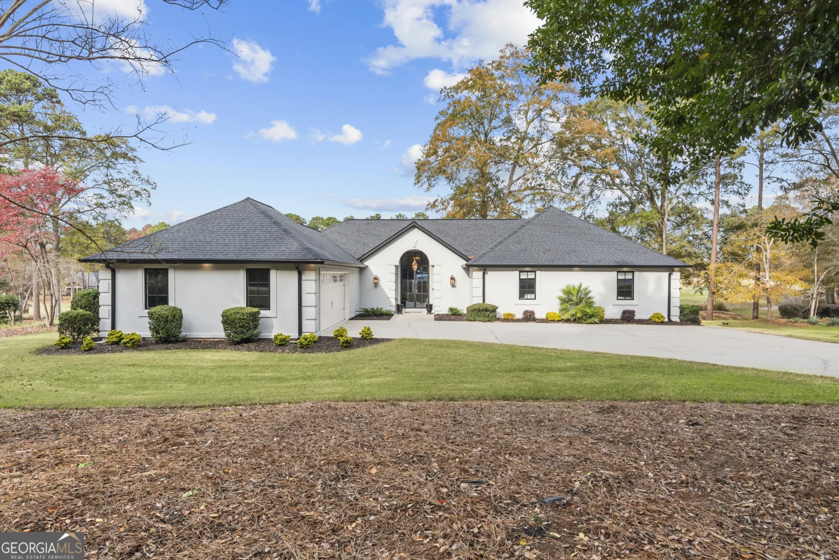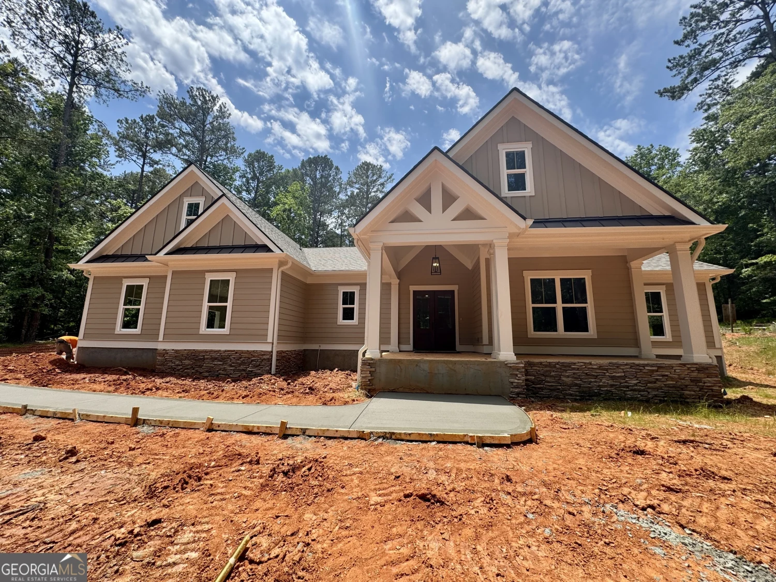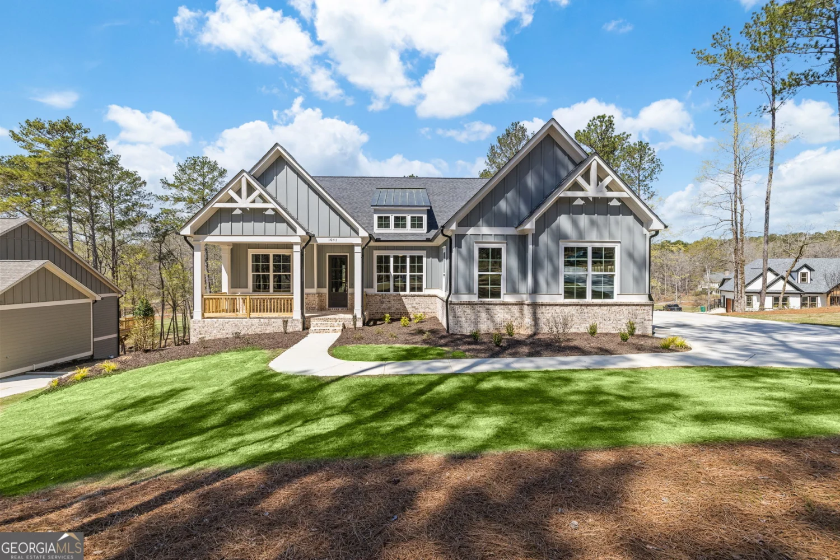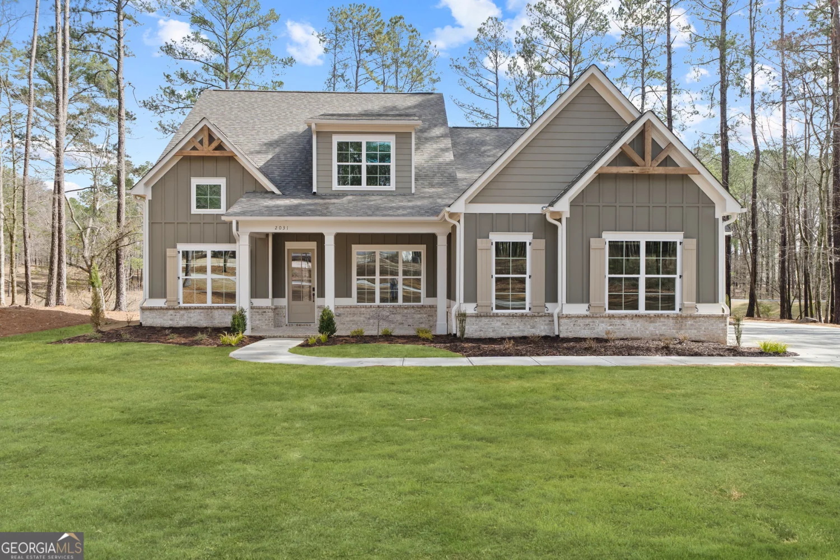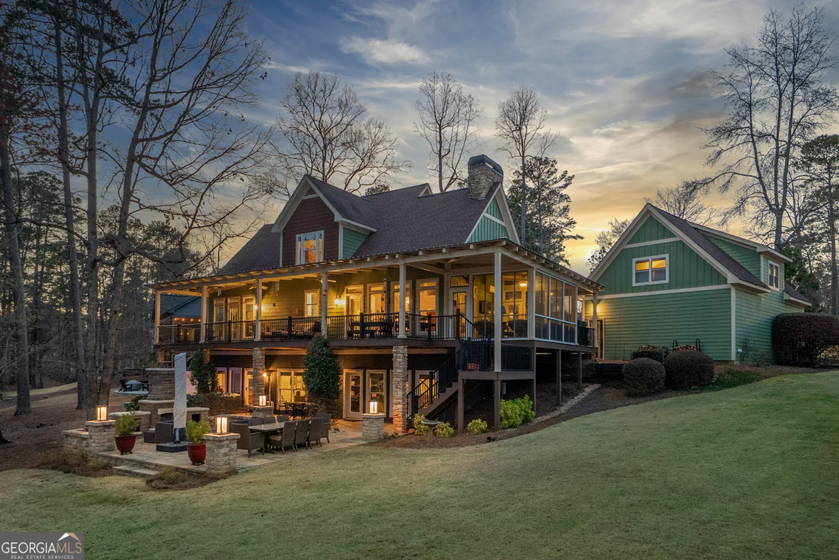1051 pinehurst driveGreensboro, GA 30642
1051 pinehurst driveGreensboro, GA 30642
Description
Luxury golf front home by Waterford Homes. The Belvedere plan located on holes 2 & 3 of Harbor Club's Morrish Weiskopf highly rated golf course. Beautiful panoramic views. Terrace level foundation. Primary and secondary bedroom en-suites on main. Dedicated office on main. 12' sliders to rear covered and screened porch with fireplace. Grilling deck with stairs down to lower patio. Contiguous 3 Car garage. 10' ceilings and 8' doors on main. Partially finished terrace level with three bedrooms and two full baths plus spacious recreation room. Primary suite has spacious bath with separate shower and free standing tub. Oversized walk in closet and direct access to the laundry room. Spacious kitchen with double ovens, gas cooktop and microwave door. Huge corner pantry. Open concept plan with oversized rooms and extensive moldings and trim. Enjoy all that Harbor Club at Lake Oconee offers: golf, lake, tennis, pickleball, pool, fitness center, clubhouse with restaurant, Marina with dry stack storage and social events to your heart's content.
Property Details for 1051 Pinehurst Drive
- Subdivision ComplexHarbor Club
- Architectural StyleCraftsman
- ExteriorSprinkler System
- Num Of Parking Spaces3
- Parking FeaturesAttached, Garage, Garage Door Opener, Kitchen Level, Side/Rear Entrance
- Property AttachedNo
- Waterfront FeaturesCreek
LISTING UPDATED:
- StatusActive
- MLS #10418234
- Days on Site180
- Taxes$463 / year
- HOA Fees$1,800 / month
- MLS TypeResidential
- Year Built2025
- Lot Size0.70 Acres
- CountryGreene
LISTING UPDATED:
- StatusActive
- MLS #10418234
- Days on Site180
- Taxes$463 / year
- HOA Fees$1,800 / month
- MLS TypeResidential
- Year Built2025
- Lot Size0.70 Acres
- CountryGreene
Building Information for 1051 Pinehurst Drive
- StoriesOne
- Year Built2025
- Lot Size0.7000 Acres
Payment Calculator
Term
Interest
Home Price
Down Payment
The Payment Calculator is for illustrative purposes only. Read More
Property Information for 1051 Pinehurst Drive
Summary
Location and General Information
- Community Features: Boat/Camper/Van Prkg, Clubhouse, Fitness Center, Gated, Golf, Lake, Marina, None, Playground, Pool, Shared Dock, Tennis Court(s)
- Directions: I-20 E to exit 130. Turn right. Neighborhood entrance 4 miles on the left
- Coordinates: 33.475319,-83.196043
School Information
- Elementary School: Greensboro
- Middle School: Anita White Carson
- High School: Greene County
Taxes and HOA Information
- Parcel Number: 074A000480
- Tax Year: 2024
- Association Fee Includes: Management Fee, Private Roads, Reserve Fund
- Tax Lot: 1221
Virtual Tour
Parking
- Open Parking: No
Interior and Exterior Features
Interior Features
- Cooling: Electric, Heat Pump, Zoned
- Heating: Electric, Heat Pump, Zoned
- Appliances: Cooktop, Dishwasher, Disposal, Double Oven, Electric Water Heater, Microwave, Oven, Stainless Steel Appliance(s), Water Softener
- Basement: Bath Finished, Concrete, Daylight, Exterior Entry, Finished, Full, Interior Entry, Unfinished
- Fireplace Features: Factory Built, Family Room, Outside
- Flooring: Carpet, Hardwood, Tile
- Interior Features: Beamed Ceilings, Bookcases, Double Vanity, High Ceilings, In-Law Floorplan, Master On Main Level, Separate Shower, Soaking Tub, Split Bedroom Plan, Tile Bath, Tray Ceiling(s), Vaulted Ceiling(s), Walk-In Closet(s)
- Levels/Stories: One
- Window Features: Double Pane Windows
- Kitchen Features: Breakfast Bar, Kitchen Island, Pantry, Solid Surface Counters, Walk-in Pantry
- Foundation: Pillar/Post/Pier
- Main Bedrooms: 2
- Total Half Baths: 1
- Bathrooms Total Integer: 5
- Main Full Baths: 2
- Bathrooms Total Decimal: 4
Exterior Features
- Accessibility Features: Shower Access Wheelchair
- Construction Materials: Brick, Concrete
- Patio And Porch Features: Deck, Patio, Porch, Screened
- Roof Type: Composition
- Security Features: Carbon Monoxide Detector(s), Gated Community, Smoke Detector(s)
- Laundry Features: Mud Room
- Pool Private: No
Property
Utilities
- Sewer: Private Sewer
- Utilities: Cable Available, High Speed Internet, Propane, Sewer Connected, Underground Utilities
- Water Source: Shared Well
Property and Assessments
- Home Warranty: Yes
- Property Condition: New Construction
Green Features
- Green Energy Efficient: Insulation, Thermostat
Lot Information
- Above Grade Finished Area: 2300
- Lot Features: Sloped
- Waterfront Footage: Creek
Multi Family
- Number of Units To Be Built: Square Feet
Rental
Rent Information
- Land Lease: Yes
Public Records for 1051 Pinehurst Drive
Tax Record
- 2024$463.00 ($38.58 / month)
Home Facts
- Beds5
- Baths4
- Total Finished SqFt3,739 SqFt
- Above Grade Finished2,300 SqFt
- Below Grade Finished1,439 SqFt
- StoriesOne
- Lot Size0.7000 Acres
- StyleSingle Family Residence
- Year Built2025
- APN074A000480
- CountyGreene
- Fireplaces2


