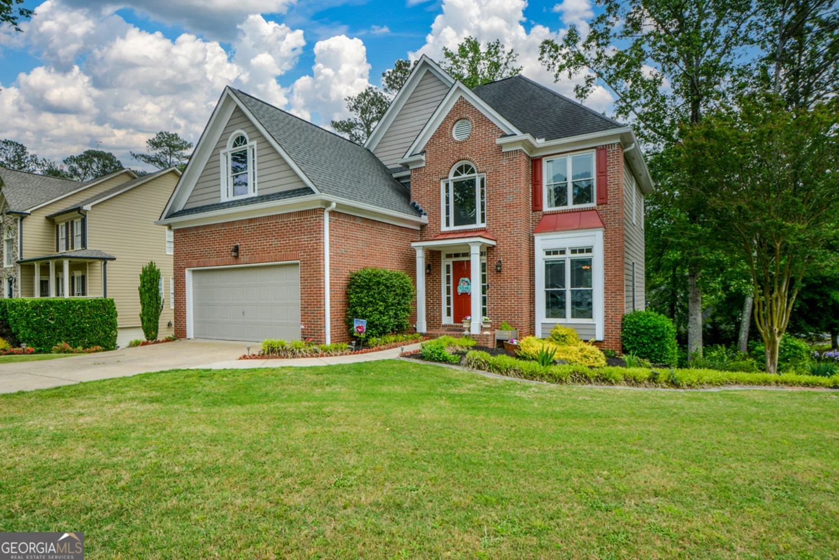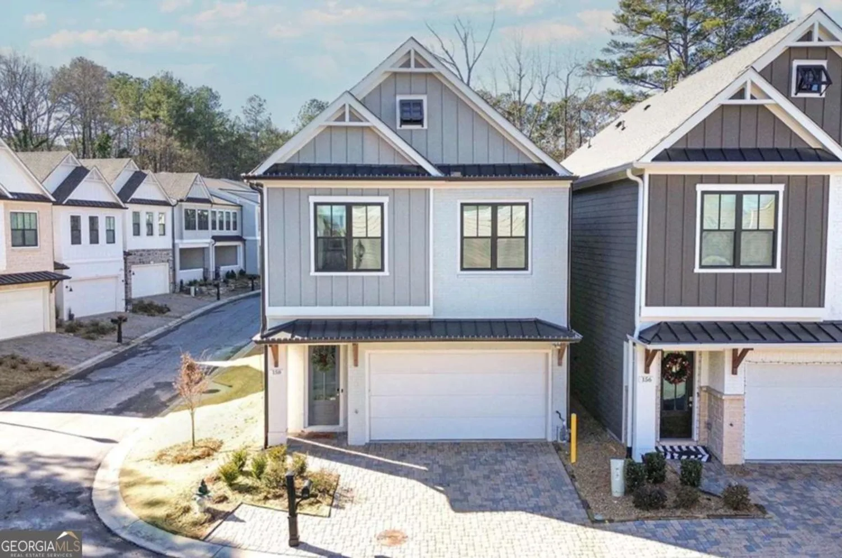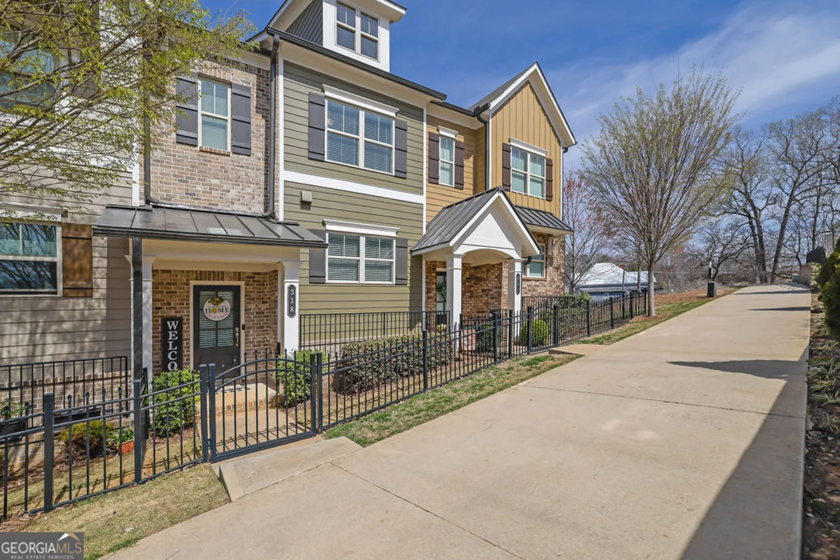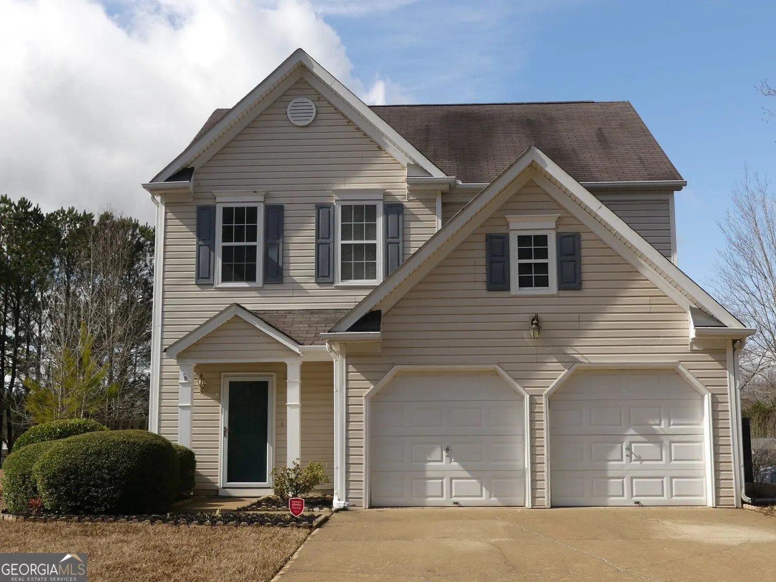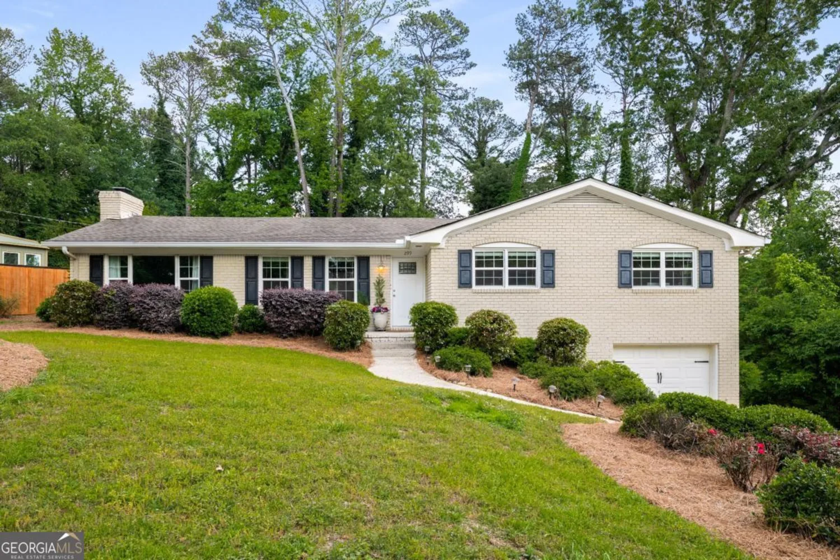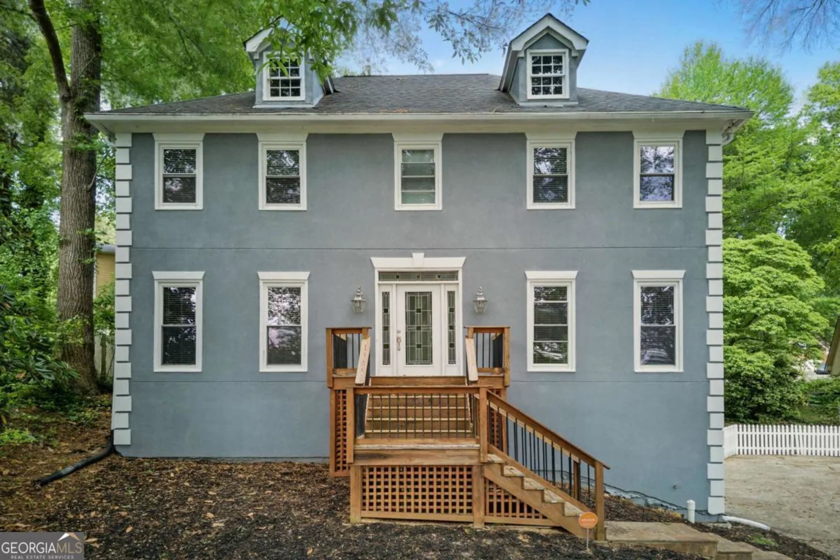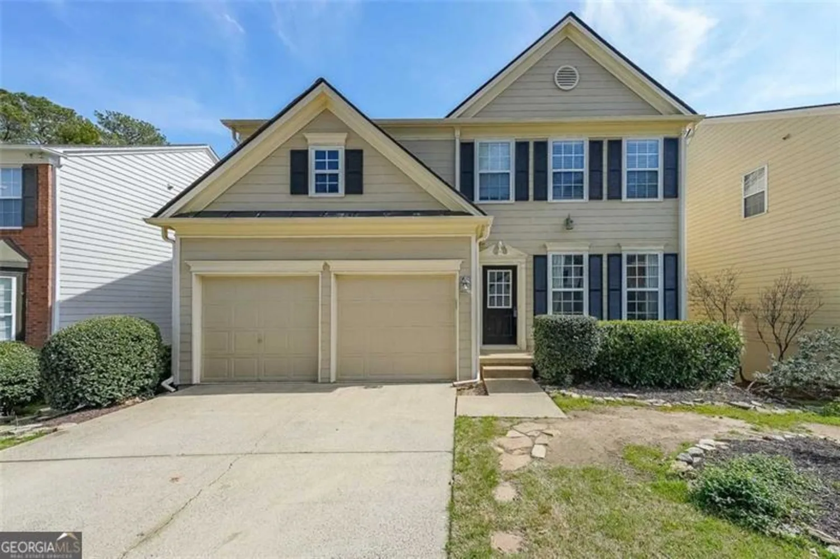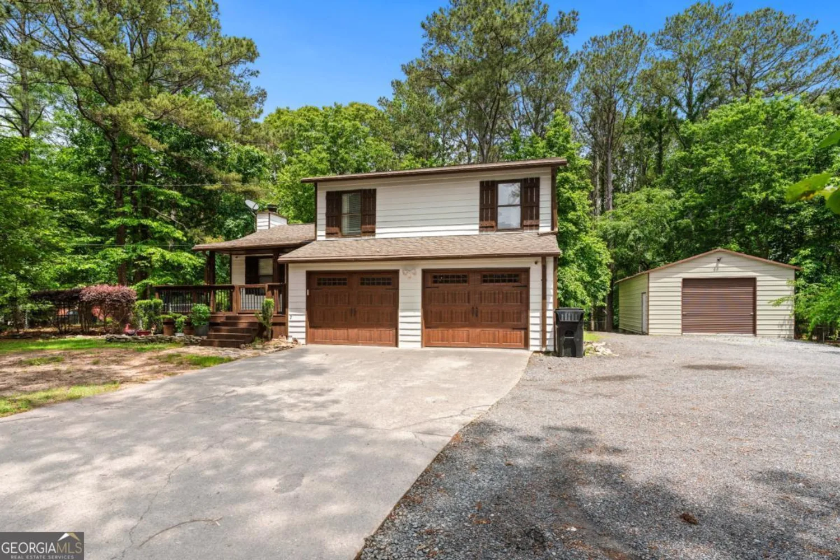348 lauren laneWoodstock, GA 30188
348 lauren laneWoodstock, GA 30188
Description
WOW, a one of a kind property, you won't find anything like this in the area!! Fabulous Townhome with Master on the Main level ,plus an additional bedroom and FULL bath on the Main level!! LAKE VIEWS!! As you walk in this gorgeous home, notice the high ceilings, loads of natural light and the amazing water view!! This happy and bright home has newer hardwood floors on the main level, plantation shutters, open concept with family room, eat in breakfast, separate dining, sunny and bright sunroom!! Entire interior has BRAND new designer paint , fresh and clean and ready for you to move in!! This is an end unit with windows all along the side, filling this home with gorgeous natural light. Spacious master and master bath, double vanity, whirlpool tub, separate shower and fabulous walk in closet. Additional bedroom on main level. Wonderful upstairs bedroom and FULL bath, could be used as a perfect home office or guest room. HUGE finished basement, game room, craft room, bedroom and FULL Bath, along with extra unfinished storage space and workshop. Enjoy grilling and dining out on the deck or the lower tiled patio. This home has been lovingly cared for by one owner. Low maintenance living, HOA takes care of all lawn, landscaping, grounds and exterior maintenance. Roof replaced within the last 3 years! This is a gem to be loved for many years, a truly special home.
Property Details for 348 LAUREN Lane
- Subdivision ComplexVillas at Claremore Lake
- Architectural StyleBrick 4 Side, Traditional
- ExteriorOther
- Parking FeaturesAttached, Garage, Garage Door Opener, Kitchen Level, Side/Rear Entrance
- Property AttachedYes
LISTING UPDATED:
- StatusClosed
- MLS #10479170
- Days on Site48
- Taxes$4,857 / year
- HOA Fees$3,900 / month
- MLS TypeResidential
- Year Built2004
- Lot Size0.08 Acres
- CountryCherokee
LISTING UPDATED:
- StatusClosed
- MLS #10479170
- Days on Site48
- Taxes$4,857 / year
- HOA Fees$3,900 / month
- MLS TypeResidential
- Year Built2004
- Lot Size0.08 Acres
- CountryCherokee
Building Information for 348 LAUREN Lane
- StoriesThree Or More
- Year Built2004
- Lot Size0.0800 Acres
Payment Calculator
Term
Interest
Home Price
Down Payment
The Payment Calculator is for illustrative purposes only. Read More
Property Information for 348 LAUREN Lane
Summary
Location and General Information
- Community Features: Clubhouse, Lake, Pool, Sidewalks, Street Lights, Near Shopping
- Directions: Hwy 92 to Claremore Dr. Turn onto Claremore, follow into the Villas at Claremore Lake, turn left onto Lauren Lane. Home on left
- View: Lake
- Coordinates: 34.083666,-84.465993
School Information
- Elementary School: Little River Primary/Elementar
- Middle School: Mill Creek
- High School: River Ridge
Taxes and HOA Information
- Parcel Number: 15N24P 038
- Tax Year: 2023
- Association Fee Includes: Maintenance Structure, Maintenance Grounds, Pest Control, Reserve Fund, Swimming, Trash
- Tax Lot: 43A
Virtual Tour
Parking
- Open Parking: No
Interior and Exterior Features
Interior Features
- Cooling: Ceiling Fan(s), Central Air, Zoned
- Heating: Central, Natural Gas
- Appliances: Dishwasher, Disposal, Refrigerator
- Basement: Daylight, Exterior Entry, Finished, Full, Interior Entry
- Fireplace Features: Factory Built, Gas Starter
- Flooring: Carpet, Hardwood, Tile
- Interior Features: Bookcases, Double Vanity, Master On Main Level, Tray Ceiling(s), Walk-In Closet(s)
- Levels/Stories: Three Or More
- Kitchen Features: Breakfast Area, Breakfast Bar, Pantry
- Foundation: Slab
- Main Bedrooms: 2
- Bathrooms Total Integer: 4
- Main Full Baths: 2
- Bathrooms Total Decimal: 4
Exterior Features
- Construction Materials: Other
- Fencing: Back Yard, Front Yard
- Patio And Porch Features: Deck
- Roof Type: Composition
- Security Features: Security System, Smoke Detector(s)
- Laundry Features: In Kitchen
- Pool Private: No
Property
Utilities
- Sewer: Public Sewer
- Utilities: Cable Available, Electricity Available, High Speed Internet, Natural Gas Available, Phone Available, Sewer Available, Underground Utilities, Water Available
- Water Source: Public
Property and Assessments
- Home Warranty: Yes
- Property Condition: Resale
Green Features
Lot Information
- Above Grade Finished Area: 2059
- Common Walls: End Unit, No One Above, No One Below
- Lot Features: Level
Multi Family
- Number of Units To Be Built: Square Feet
Rental
Rent Information
- Land Lease: Yes
Public Records for 348 LAUREN Lane
Tax Record
- 2023$4,857.00 ($404.75 / month)
Home Facts
- Beds4
- Baths4
- Total Finished SqFt3,589 SqFt
- Above Grade Finished2,059 SqFt
- Below Grade Finished1,530 SqFt
- StoriesThree Or More
- Lot Size0.0800 Acres
- StyleTownhouse
- Year Built2004
- APN15N24P 038
- CountyCherokee
- Fireplaces1


