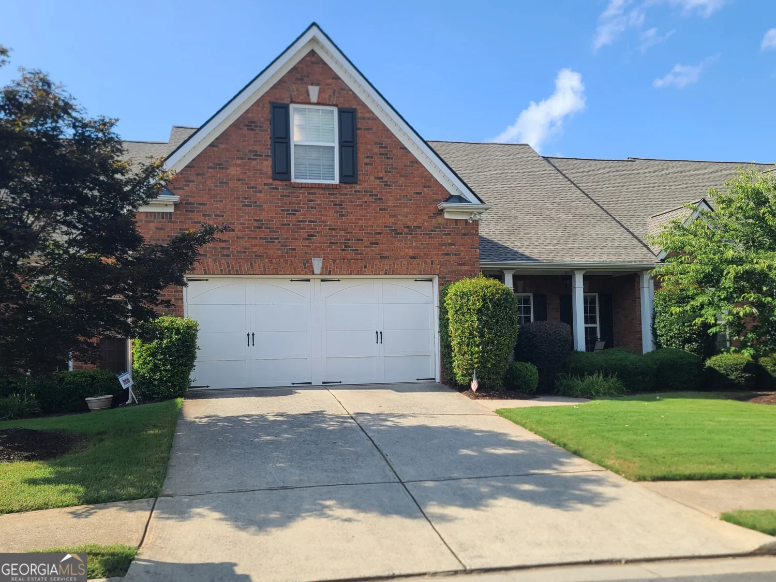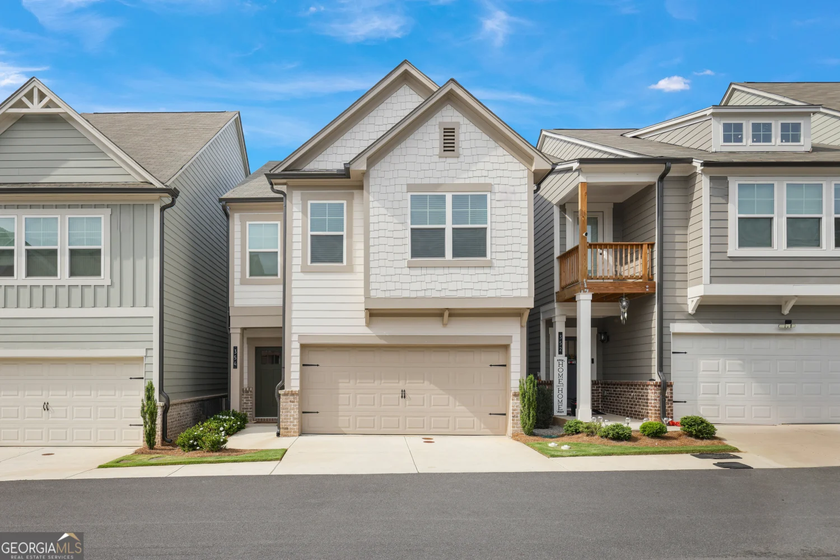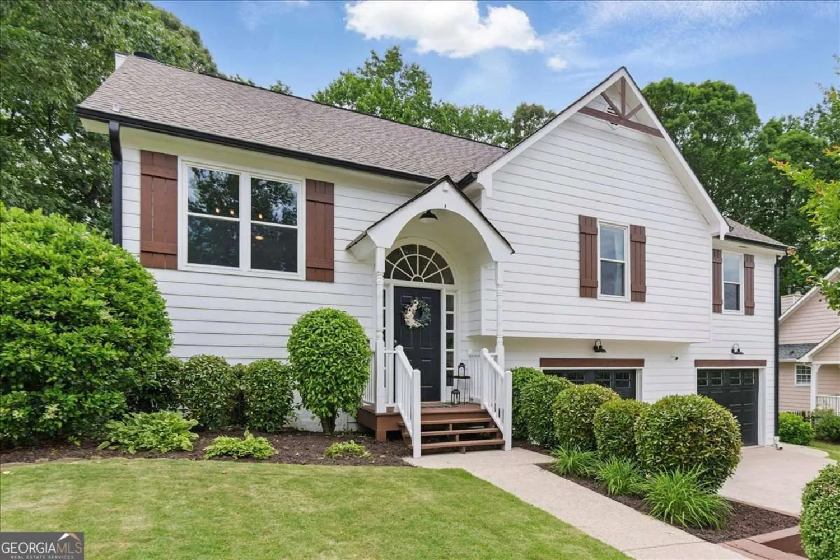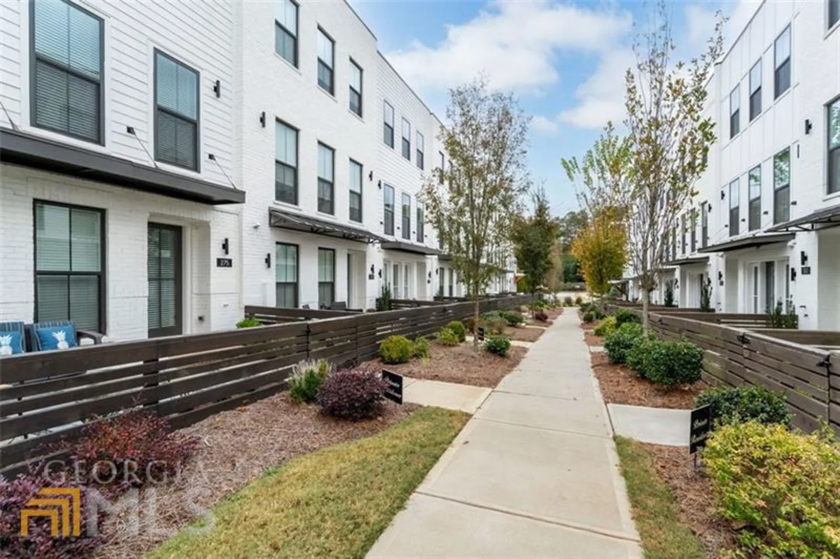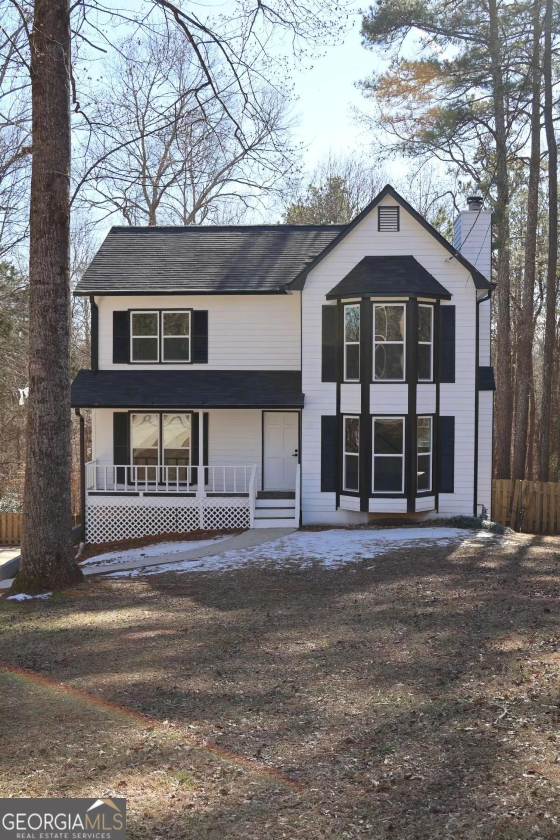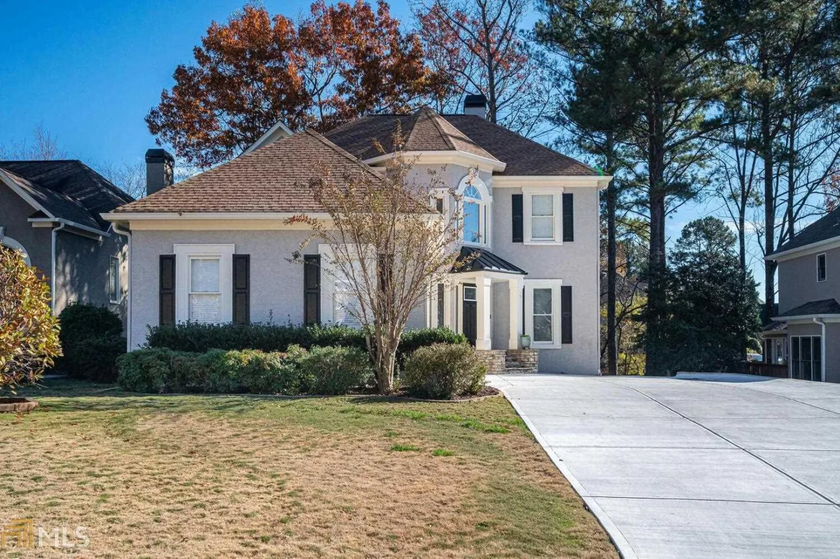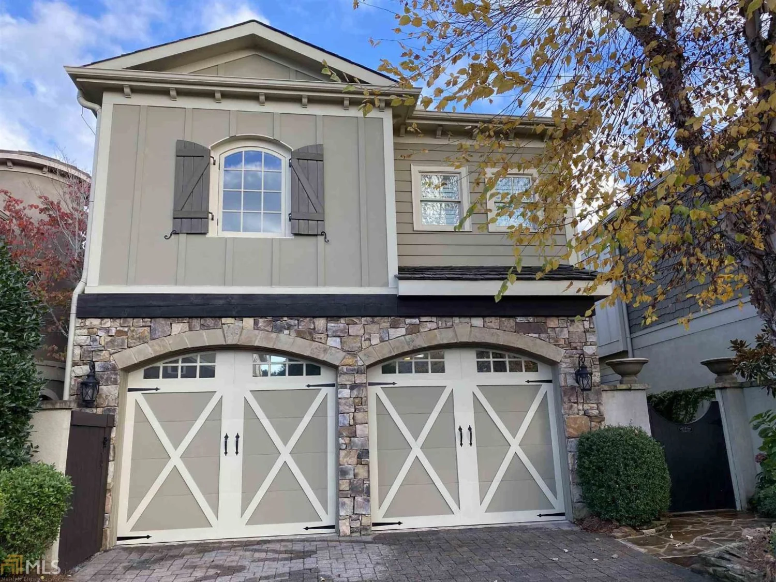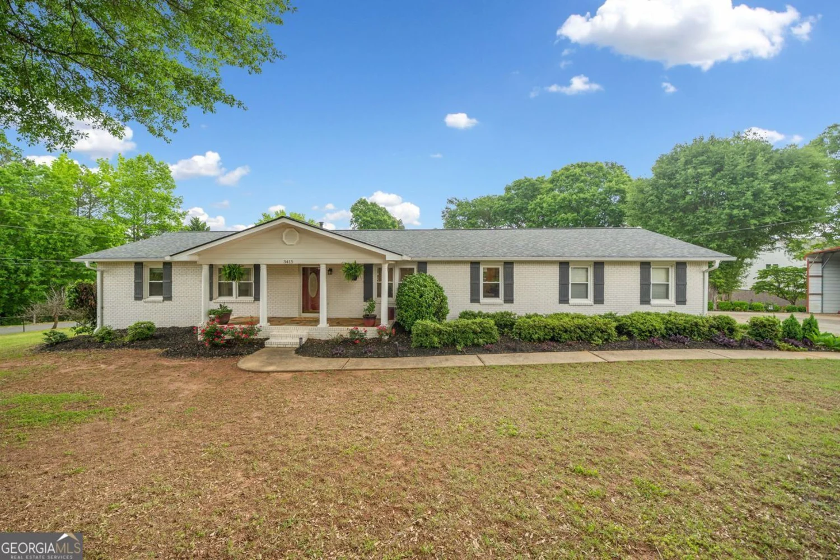2002 fairbrook laneWoodstock, GA 30189
2002 fairbrook laneWoodstock, GA 30189
Description
You don't want to miss this fabulous 5 BD 3.5 bath home beautifully situated on a landscaped corner lot of a small cul-de-sac. Unique floorplan with sunken living room. Family room with cozy fireplace. Kitchen with a view of the family room and granite counters. Oversized dining room. Hardwoods floors in foyer, dining room and family room of the main level and upstairs in all bedrooms except for one bedroom. Wrought iron spindles on staircase and upper landing add a touch of elegance. Spacious bedrooms and neutral paint throughout. Owner's suite has a large walk-in closet and spa bath with dual vanities. The finished lower level offers endless possibilities with 3 finished rooms plus a bedroom, full bath and storage room. The 2 car garage also provides an additional storage area. The yard is beautifully landscaped providing a restful retreat after a long day. Wyngate is a vibrant community known for its outstanding amenities, including two pools, tennis and pickleball courts, a basketball court, playground and swim team, with year-round events for residents of all ages. Super convenient Towne Lake location just minutes to downtown Woodstock, Lake Allatoona, The Outlet Shoppes of Atlanta, plus great dining & shops! Award winning schools too! With its prime location, exceptional community, top schools and move in condition, this home has so much to offer.
Property Details for 2002 Fairbrook Lane
- Subdivision ComplexWyngate
- Architectural StyleBrick Front, Traditional
- Parking FeaturesGarage, Kitchen Level
- Property AttachedYes
LISTING UPDATED:
- StatusActive
- MLS #10513860
- Days on Site5
- Taxes$4,951 / year
- HOA Fees$595 / month
- MLS TypeResidential
- Year Built1992
- Lot Size0.30 Acres
- CountryCherokee
LISTING UPDATED:
- StatusActive
- MLS #10513860
- Days on Site5
- Taxes$4,951 / year
- HOA Fees$595 / month
- MLS TypeResidential
- Year Built1992
- Lot Size0.30 Acres
- CountryCherokee
Building Information for 2002 Fairbrook Lane
- StoriesTwo
- Year Built1992
- Lot Size0.2950 Acres
Payment Calculator
Term
Interest
Home Price
Down Payment
The Payment Calculator is for illustrative purposes only. Read More
Property Information for 2002 Fairbrook Lane
Summary
Location and General Information
- Community Features: Playground, Pool, Sidewalks, Street Lights, Swim Team, Tennis Court(s), Walk To Schools, Near Shopping
- Directions: I-575 Towne Lake Exit 8, left onto Towne Lake Parkway, right on Wyngate Parkway, right on Deer Hollow Dr, left on Fairbrook Ln. Home will be on the right, corner lot.
- Coordinates: 34.144479,-84.584014
School Information
- Elementary School: Bascomb
- Middle School: Booth
- High School: Etowah
Taxes and HOA Information
- Parcel Number: 15N03A 183
- Tax Year: 2024
- Association Fee Includes: Swimming, Tennis
- Tax Lot: 28
Virtual Tour
Parking
- Open Parking: No
Interior and Exterior Features
Interior Features
- Cooling: Ceiling Fan(s), Central Air
- Heating: Forced Air, Natural Gas
- Appliances: Dishwasher, Disposal, Gas Water Heater, Microwave, Oven/Range (Combo)
- Basement: Bath Finished, Concrete, Daylight, Exterior Entry, Finished, Full, Interior Entry
- Fireplace Features: Family Room, Gas Log
- Flooring: Carpet, Hardwood, Tile
- Interior Features: Double Vanity, High Ceilings, Separate Shower, Split Bedroom Plan, Tray Ceiling(s), Entrance Foyer, Walk-In Closet(s)
- Levels/Stories: Two
- Kitchen Features: Breakfast Area, Breakfast Bar, Pantry, Solid Surface Counters
- Total Half Baths: 1
- Bathrooms Total Integer: 4
- Bathrooms Total Decimal: 3
Exterior Features
- Construction Materials: Brick
- Patio And Porch Features: Deck
- Roof Type: Composition
- Laundry Features: In Hall, Upper Level
- Pool Private: No
Property
Utilities
- Sewer: Public Sewer
- Utilities: Cable Available, Electricity Available, High Speed Internet, Natural Gas Available, Phone Available, Sewer Connected, Underground Utilities
- Water Source: Public
Property and Assessments
- Home Warranty: Yes
- Property Condition: Resale
Green Features
Lot Information
- Above Grade Finished Area: 2369
- Common Walls: No Common Walls
- Lot Features: Corner Lot, Level
Multi Family
- Number of Units To Be Built: Square Feet
Rental
Rent Information
- Land Lease: Yes
Public Records for 2002 Fairbrook Lane
Tax Record
- 2024$4,951.00 ($412.58 / month)
Home Facts
- Beds5
- Baths3
- Total Finished SqFt3,437 SqFt
- Above Grade Finished2,369 SqFt
- Below Grade Finished1,068 SqFt
- StoriesTwo
- Lot Size0.2950 Acres
- StyleSingle Family Residence
- Year Built1992
- APN15N03A 183
- CountyCherokee
- Fireplaces1


