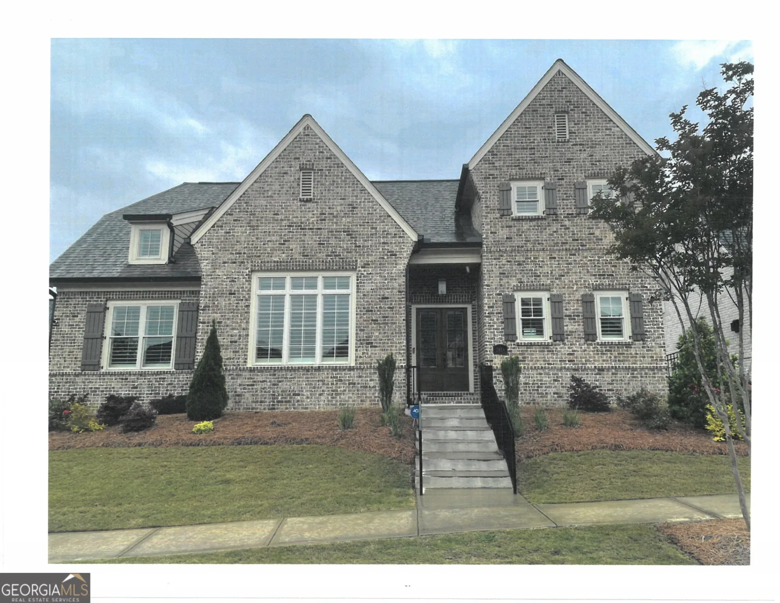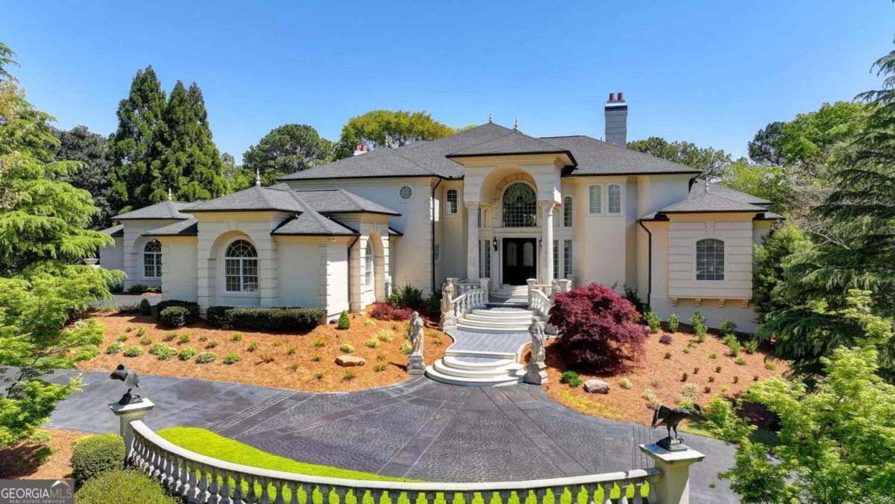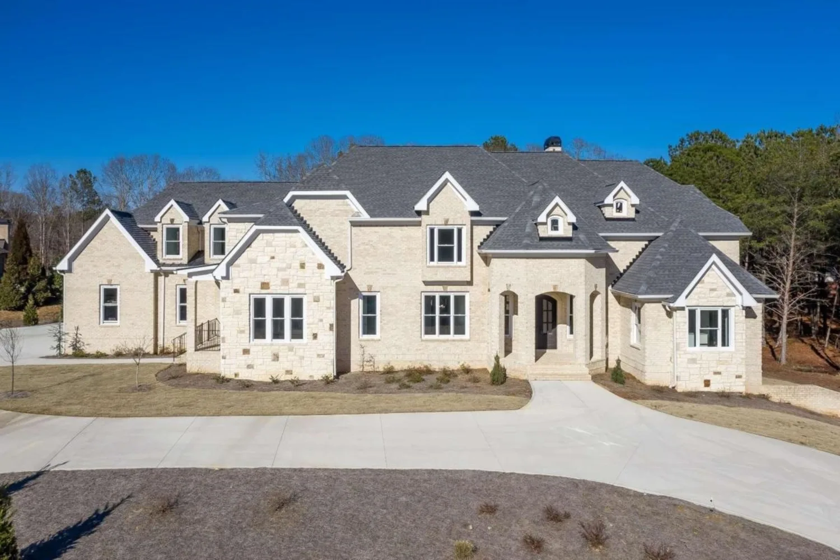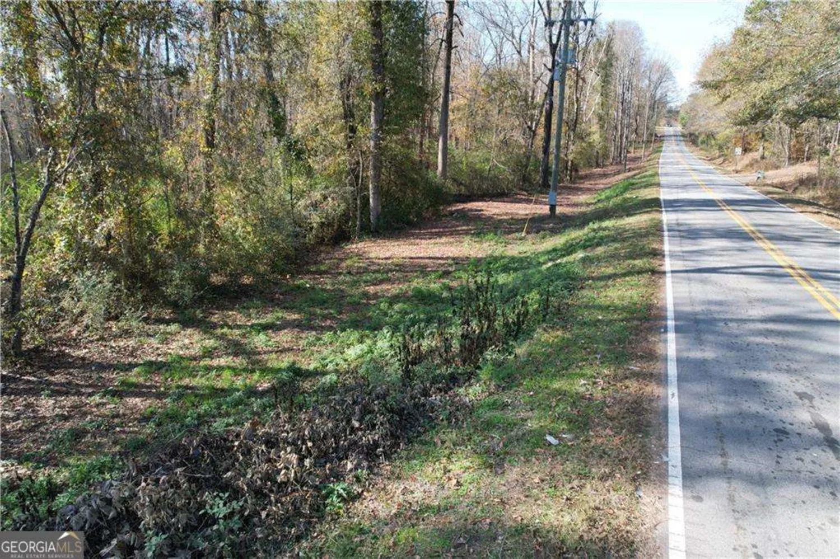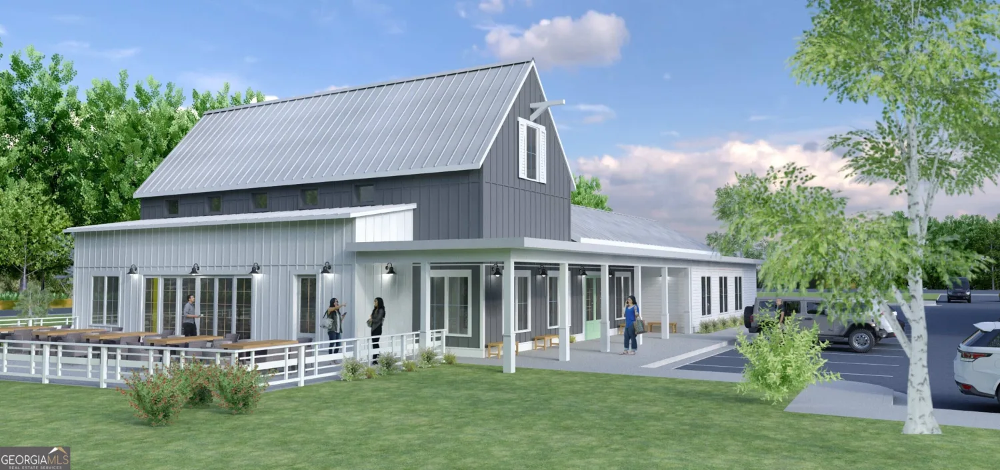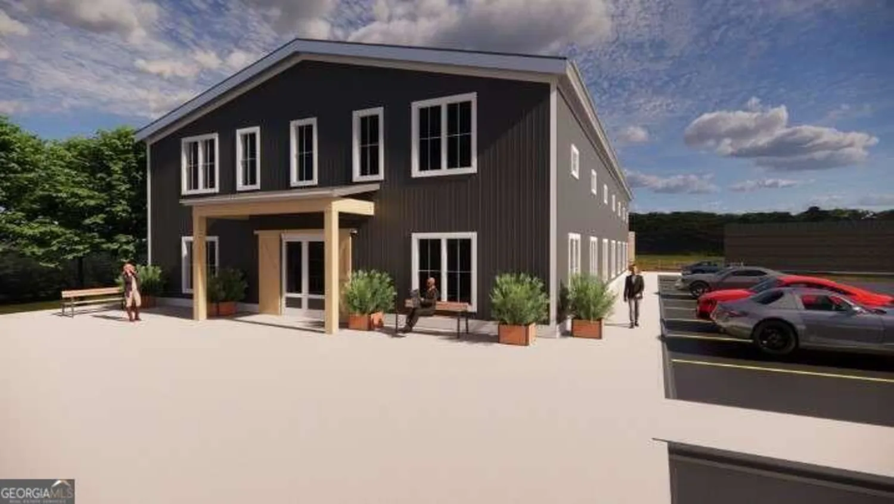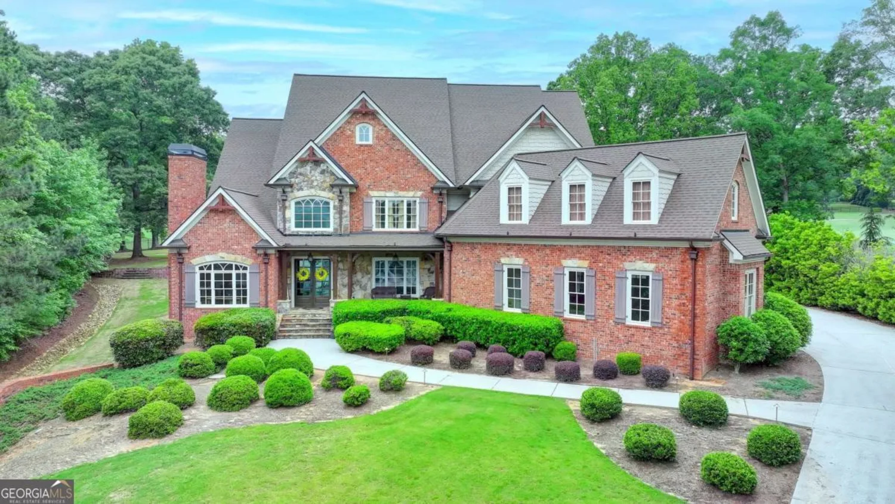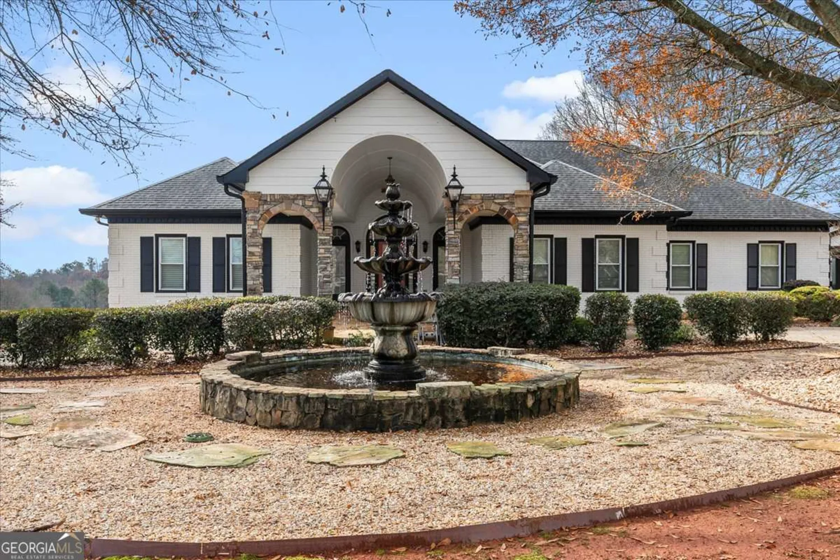5757 gene sarazen driveBraselton, GA 30517
5757 gene sarazen driveBraselton, GA 30517
Description
Come see this immaculate, traditional golf course home situated on a private drive and 10th fairway of the highly sought after Legends of Chateau Elan. NEW castle entry doors will welcome you in to a FULLY RENOVATED KITCHEN and NEW HARDWOODS, expansive master suite, large two-story foyer, floating staircase, formal dining room with wine bar/butlers station. Chef's kitchen features stone countertops, new appliances, light fixtures and double islands. The cozy fireside keeping room and 2 outdoor patios overlook the 10th fairway of the prestigious LEGENDS GOLF COURSE. Main level owners suite has a lovely sitting area, new hardwoods, spa-like master bathroom with steam shower, soaking tub, and his & hers walk-in closets. Second level features three secondary bedrooms, 2 baths and large loft area with great built-ins, perfect for home library. Finished terrace level features a full kitchen, 600+ bottle wine cellar, large guest suite with full bath, media area, exercise area, large living room and billiards room, secondary pool entrance to half bath, and an enormous amount of unfinished storage space. Walk out to the unspoiled fenced backyard, complete with outdoor kitchen including ice machine, fridge, gas grill and one gas burner, fire pit and salt water pool and spa, all overlooking the 10th hole, a dogleg Par 5 on the prestigious Legends golf course. This backyard oasis is not only mature and ideal for entertaining, it has private stone path leading you to a quiet sitting area perfect for bird watching or play area! This estate has NEW ANDERSEN WINDOWS and DOORS on main and second level, NEWER ROOF, NEW heat pumps, NEW WATER HEATER - all energy efficient. The garage even comes equipped with custom cabinets for all your tools and accessories. The Legends of Chateau Elan is an exclusive gated community with a PRIVATE 18-hole golf course, inside the larger Chateau Elan community which also offers so many amenities such as sports club, pool, tennis courts, 2 golf courses, winery, restaurants, resort and spa!
Property Details for 5757 Gene Sarazen Drive
- Subdivision ComplexChateau Elan
- Architectural StyleTraditional
- Parking FeaturesGarage, Kitchen Level, Side/Rear Entrance
- Property AttachedNo
LISTING UPDATED:
- StatusActive
- MLS #10479224
- Days on Site49
- Taxes$9,570.1 / year
- HOA Fees$2,400 / month
- MLS TypeResidential
- Year Built1998
- Lot Size1.31 Acres
- CountryGwinnett
LISTING UPDATED:
- StatusActive
- MLS #10479224
- Days on Site49
- Taxes$9,570.1 / year
- HOA Fees$2,400 / month
- MLS TypeResidential
- Year Built1998
- Lot Size1.31 Acres
- CountryGwinnett
Building Information for 5757 Gene Sarazen Drive
- StoriesTwo
- Year Built1998
- Lot Size1.3100 Acres
Payment Calculator
Term
Interest
Home Price
Down Payment
The Payment Calculator is for illustrative purposes only. Read More
Property Information for 5757 Gene Sarazen Drive
Summary
Location and General Information
- Community Features: Golf, Park, Playground, Pool, Street Lights, Swim Team, Tennis Court(s), Tennis Team
- Directions: DO NOT FOLLOW GPS. Gated community, must enter at Thompson Mill guard gate. I-85 North to Exit 126 (Chateau Elan), Left onto 211, Left on Thompson Mill. Gate address is 2585 Autumn Maple, you can't access through other gate locations. Agent must be with buyers at the gate and provide identification.
- Coordinates: 34.095924,-83.831561
School Information
- Elementary School: Duncan Creek
- Middle School: Frank N Osborne
- High School: Mill Creek
Taxes and HOA Information
- Parcel Number: R3005B044
- Tax Year: 2022
- Association Fee Includes: Private Roads, Reserve Fund, Security
- Tax Lot: 5
Virtual Tour
Parking
- Open Parking: No
Interior and Exterior Features
Interior Features
- Cooling: Electric, Heat Pump
- Heating: Natural Gas, Heat Pump
- Appliances: Gas Water Heater, Convection Oven, Dishwasher, Double Oven, Disposal, Ice Maker, Microwave, Refrigerator, Stainless Steel Appliance(s)
- Basement: Daylight, Exterior Entry, Finished, Full
- Flooring: Hardwood, Tile, Carpet, Stone
- Interior Features: Central Vacuum, Bookcases, High Ceilings, Entrance Foyer, Soaking Tub, Rear Stairs, Separate Shower, Tile Bath, Walk-In Closet(s), Master On Main Level, Wine Cellar
- Levels/Stories: Two
- Main Bedrooms: 1
- Total Half Baths: 2
- Bathrooms Total Integer: 6
- Main Full Baths: 1
- Bathrooms Total Decimal: 5
Exterior Features
- Construction Materials: Stucco, Brick
- Roof Type: Composition
- Laundry Features: Mud Room
- Pool Private: No
Property
Utilities
- Sewer: Septic Tank
- Utilities: Cable Available, Electricity Available, High Speed Internet, Natural Gas Available, Water Available
- Water Source: Public
Property and Assessments
- Home Warranty: Yes
- Property Condition: Resale
Green Features
Lot Information
- Above Grade Finished Area: 5658
- Lot Features: Level, Private
Multi Family
- Number of Units To Be Built: Square Feet
Rental
Rent Information
- Land Lease: Yes
Public Records for 5757 Gene Sarazen Drive
Tax Record
- 2022$9,570.10 ($797.51 / month)
Home Facts
- Beds5
- Baths4
- Total Finished SqFt7,965 SqFt
- Above Grade Finished5,658 SqFt
- Below Grade Finished2,307 SqFt
- StoriesTwo
- Lot Size1.3100 Acres
- StyleSingle Family Residence
- Year Built1998
- APNR3005B044
- CountyGwinnett
- Fireplaces2





