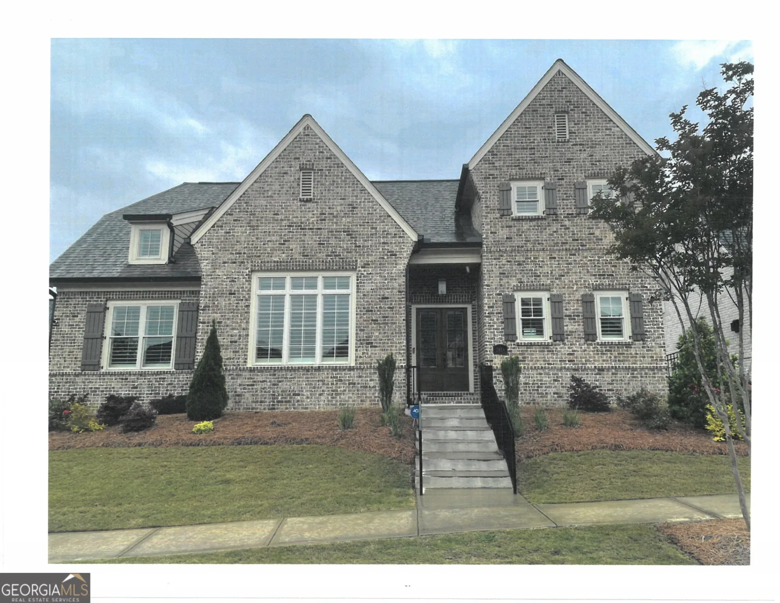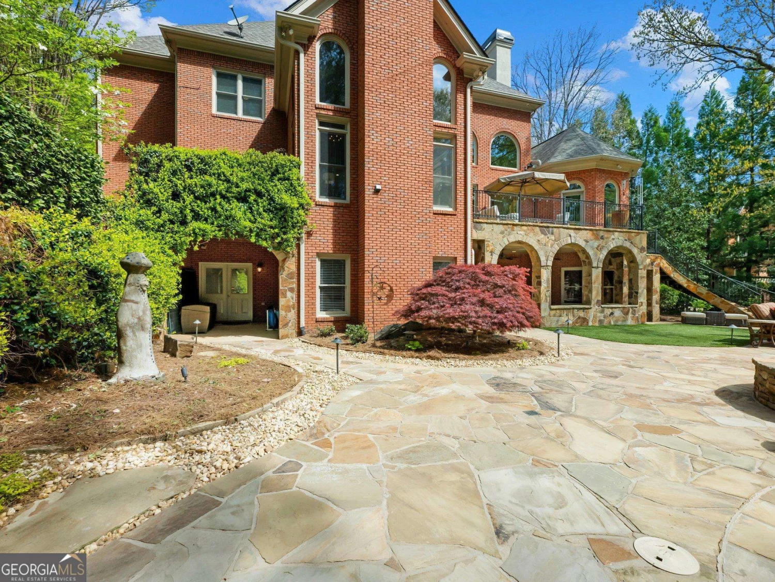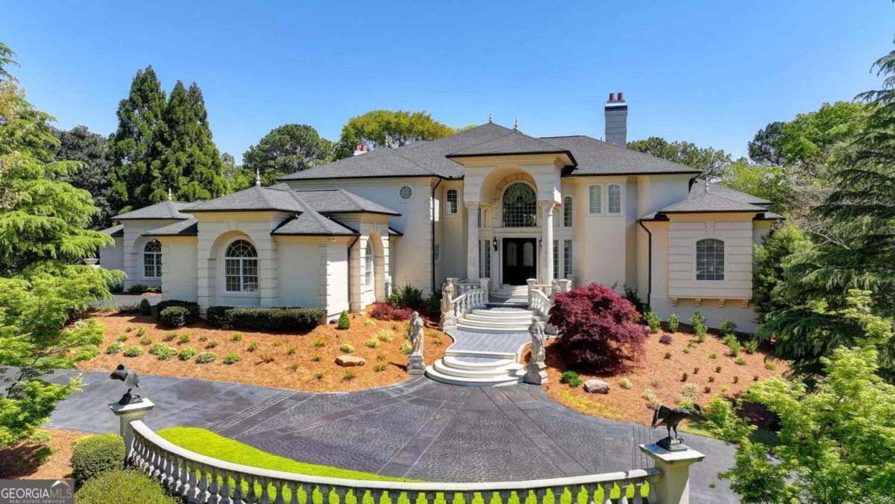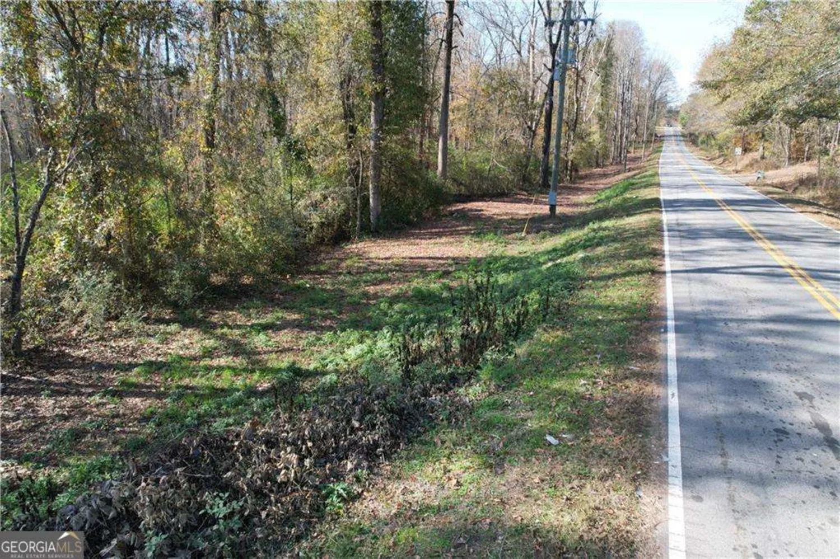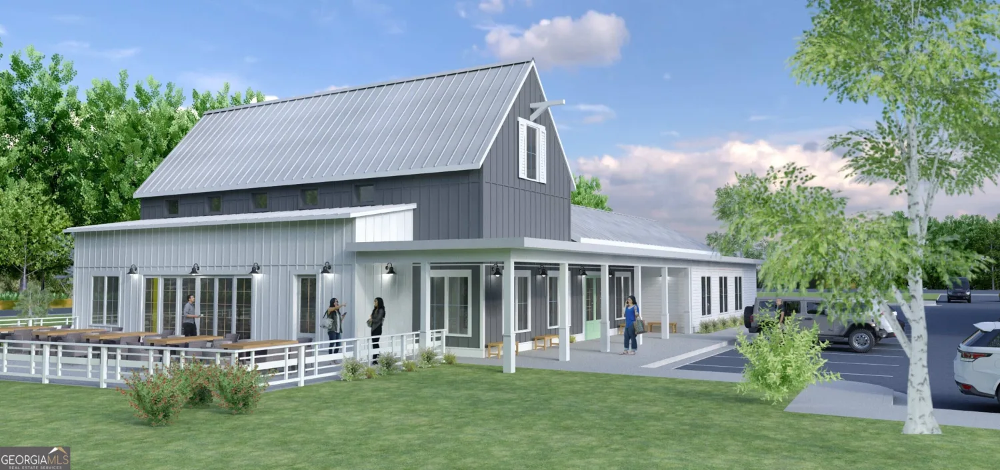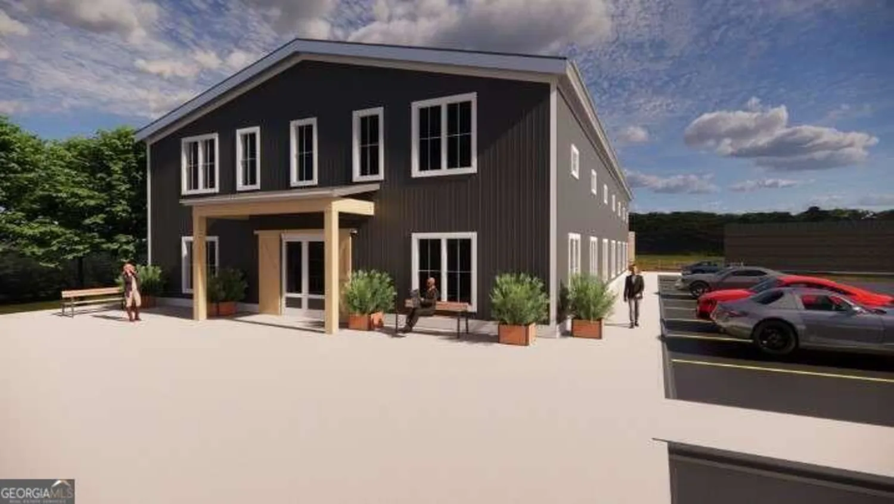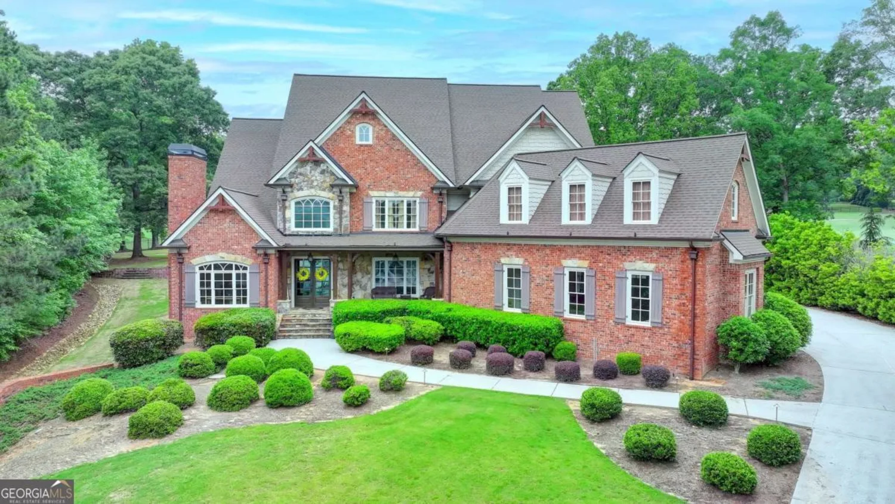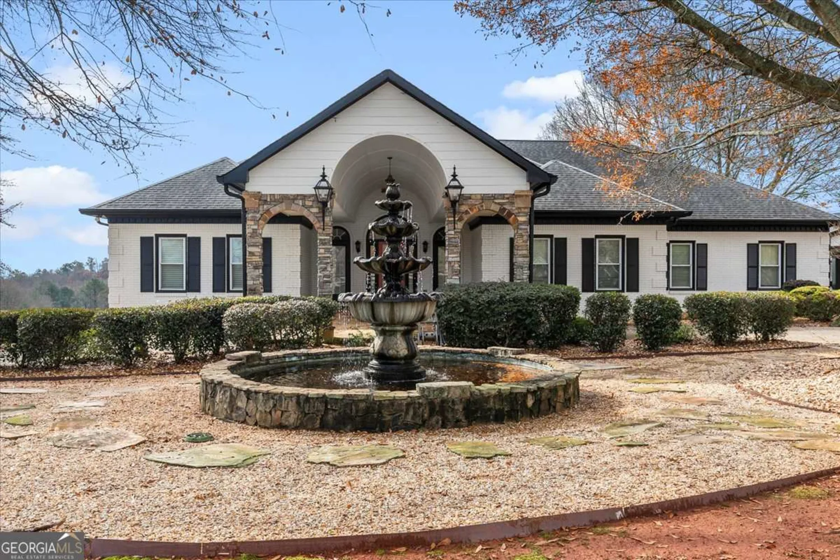5103 legends driveBraselton, GA 30517
5103 legends driveBraselton, GA 30517
Description
Legends at Chateau Elan. Large Executive size lot with Master on the main level and a second Mini master size bedroom on main LEVEL. Beautiful circular staircase in the foyer that ascends to both the upstairs and terrace level. A secondary set of steps off the kitchen, Open concept floor plan in the kitchen, keeping room and breakfast area. This home is on a full basement ready to be finished. The architecture of this home is simply timeless. Three bedrooms and an additional bedroom or use as a game or media room. Lots of hardwood floors, soaring ceilings, balconies off of some bedroom, and so much more. High end Appliances. Located conveniently close to the winery, spa, inn, conference center, as well as the equestrian center.
Property Details for 5103 Legends Drive
- Subdivision ComplexChateau Elan
- Architectural StyleBrick 4 Side, European
- ExteriorBalcony
- Num Of Parking Spaces3
- Parking FeaturesAttached, Garage
- Property AttachedNo
LISTING UPDATED:
- StatusClosed
- MLS #8932592
- Days on Site75
- Taxes$1 / year
- HOA Fees$8,000 / month
- MLS TypeResidential
- Year Built2020
- Lot Size2.38 Acres
- CountryGwinnett
LISTING UPDATED:
- StatusClosed
- MLS #8932592
- Days on Site75
- Taxes$1 / year
- HOA Fees$8,000 / month
- MLS TypeResidential
- Year Built2020
- Lot Size2.38 Acres
- CountryGwinnett
Building Information for 5103 Legends Drive
- StoriesTwo
- Year Built2020
- Lot Size2.3800 Acres
Payment Calculator
Term
Interest
Home Price
Down Payment
The Payment Calculator is for illustrative purposes only. Read More
Property Information for 5103 Legends Drive
Summary
Location and General Information
- Community Features: Clubhouse, Gated, Golf, Park, Playground, Pool, Swim Team, Tennis Court(s), Near Shopping
- Directions: I 85 N to exit 126, turn L, go to Thompson Mill Rd, turn L, go 1 mile to The Estate of Chateau Elan and check in with security.
- Coordinates: 34.088514,-83.844547
School Information
- Elementary School: Duncan Creek
- Middle School: Frank N Osborne
- High School: Mill Creek
Taxes and HOA Information
- Parcel Number: R3005C015
- Tax Year: 2019
- Association Fee Includes: Maintenance Grounds, Other
- Tax Lot: 15
Virtual Tour
Parking
- Open Parking: No
Interior and Exterior Features
Interior Features
- Cooling: Electric, Ceiling Fan(s), Central Air, Zoned, Dual
- Heating: Natural Gas, Central, Zoned, Dual
- Appliances: Dishwasher, Double Oven, Disposal, Microwave, Refrigerator
- Basement: Bath/Stubbed, Interior Entry, Exterior Entry
- Fireplace Features: Family Room, Factory Built
- Flooring: Hardwood
- Interior Features: Central Vacuum, Bookcases, Tray Ceiling(s), High Ceilings, Double Vanity, Entrance Foyer, Walk-In Closet(s), In-Law Floorplan, Master On Main Level
- Levels/Stories: Two
- Window Features: Double Pane Windows
- Kitchen Features: Breakfast Area, Breakfast Bar, Breakfast Room, Kitchen Island, Walk-in Pantry
- Main Bedrooms: 2
- Total Half Baths: 2
- Bathrooms Total Integer: 6
- Main Full Baths: 2
- Bathrooms Total Decimal: 5
Exterior Features
- Patio And Porch Features: Deck, Patio
- Roof Type: Composition
- Laundry Features: Mud Room
- Pool Private: No
Property
Utilities
- Sewer: Septic Tank
- Utilities: Underground Utilities, Cable Available
- Water Source: Public
Property and Assessments
- Home Warranty: Yes
- Property Condition: New Construction
Green Features
Lot Information
- Lot Features: Corner Lot, Level, Private
Multi Family
- Number of Units To Be Built: Square Feet
Rental
Rent Information
- Land Lease: Yes
Public Records for 5103 Legends Drive
Tax Record
- 2019$1.00 ($0.08 / month)
Home Facts
- Beds6
- Baths4
- StoriesTwo
- Lot Size2.3800 Acres
- StyleSingle Family Residence
- Year Built2020
- APNR3005C015
- CountyGwinnett
- Fireplaces3


