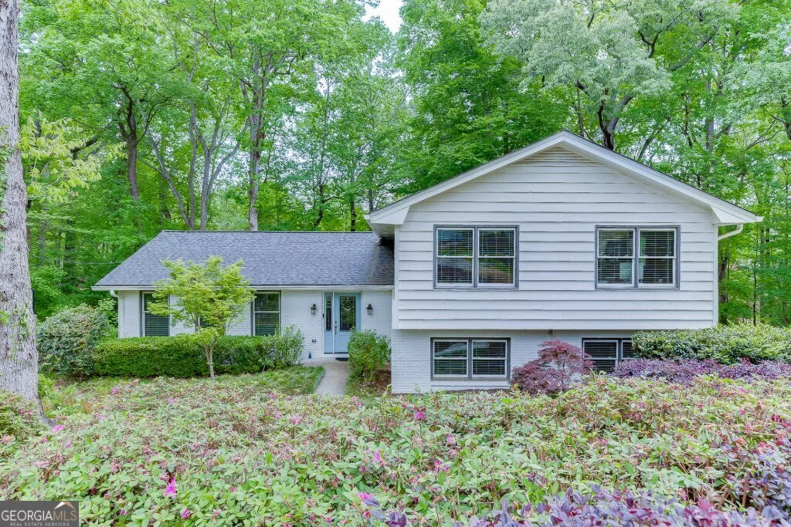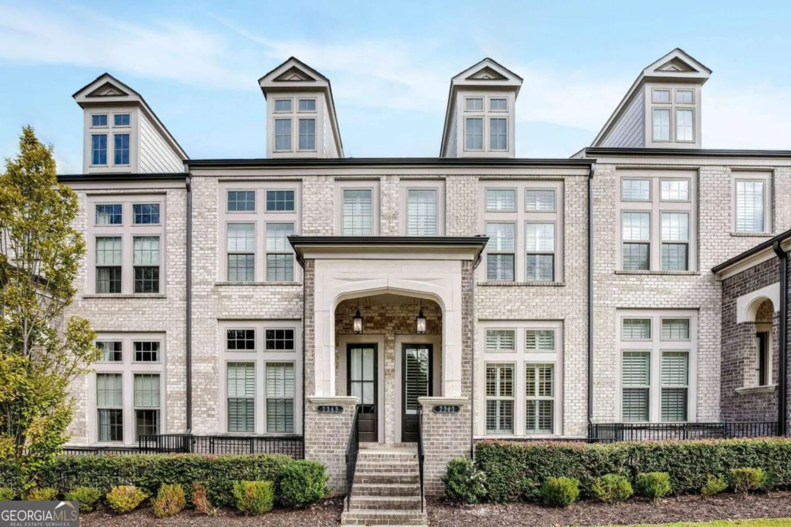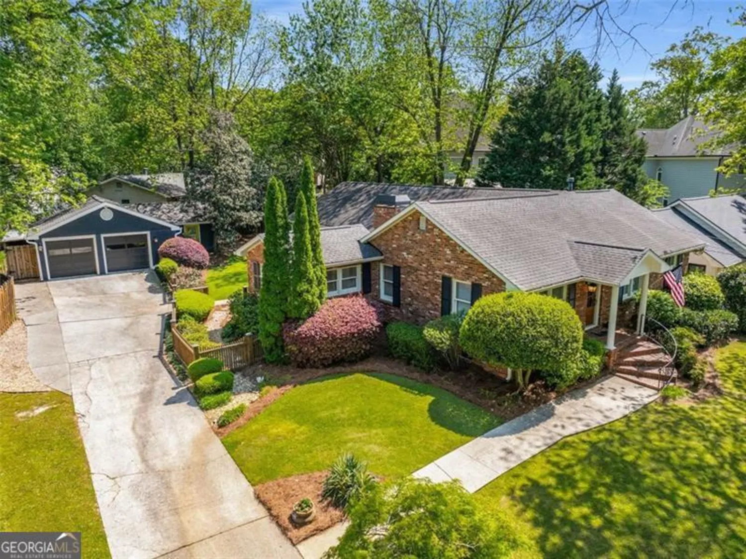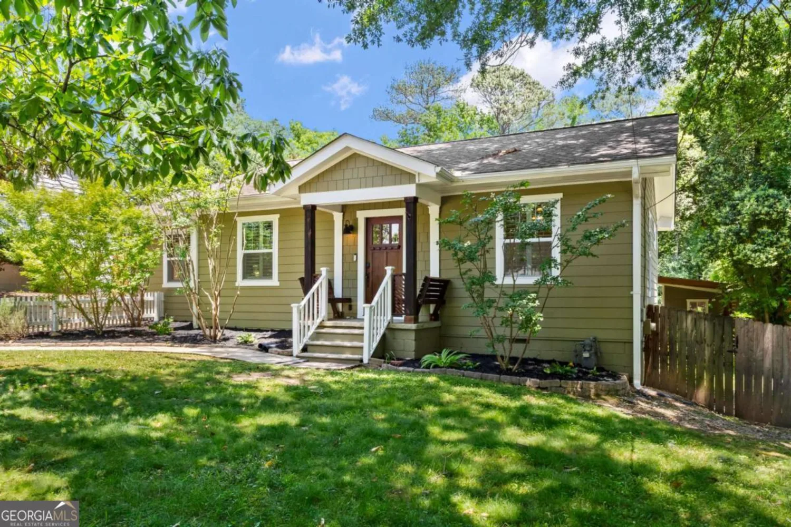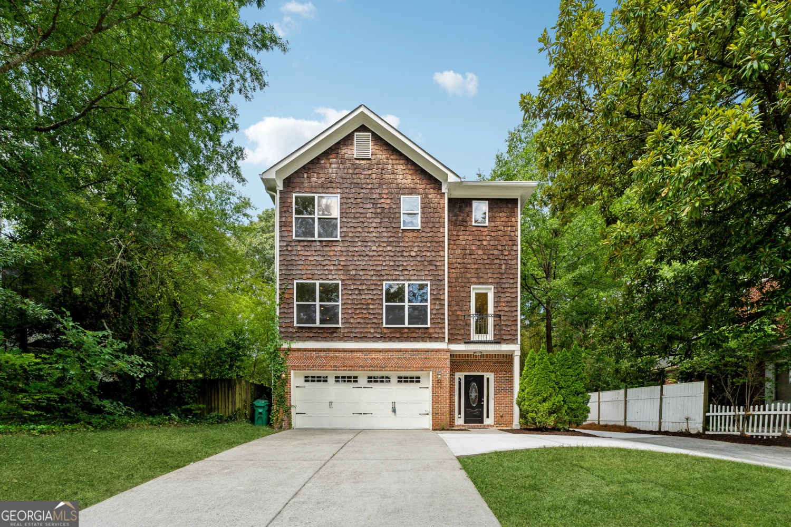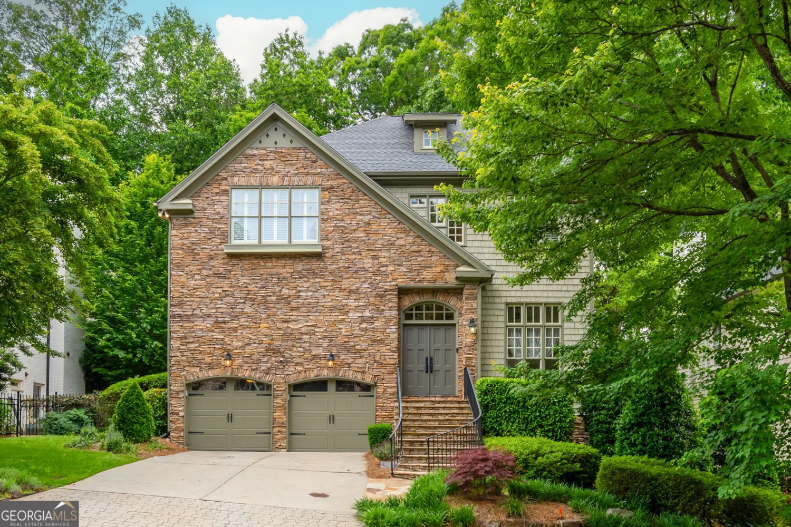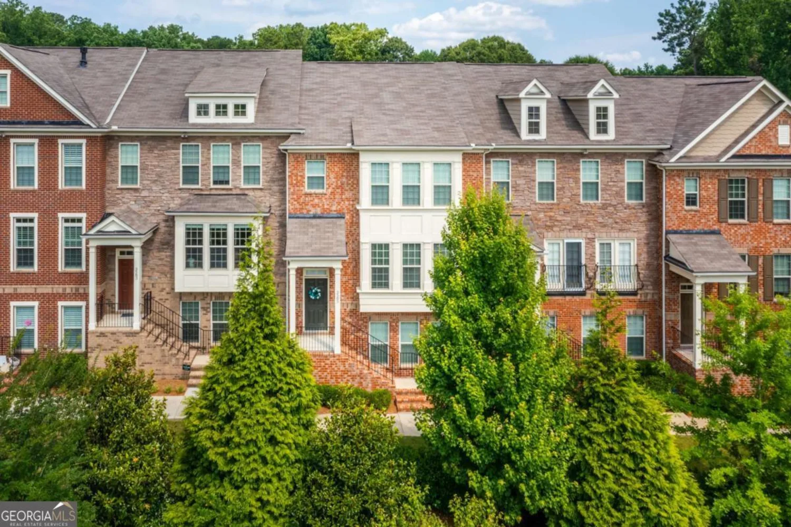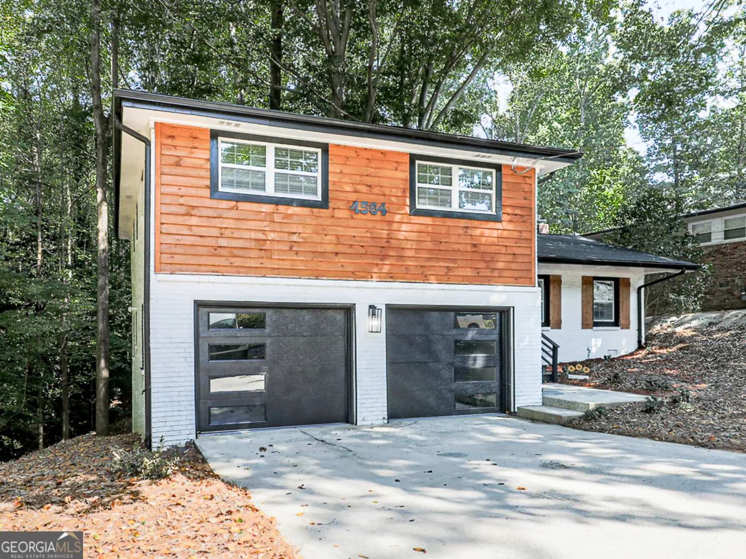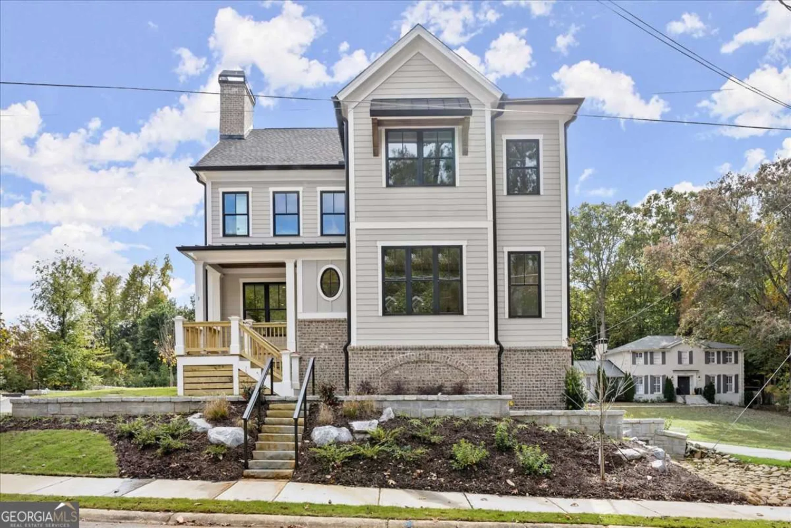1139 tennyson place neBrookhaven, GA 30319
1139 tennyson place neBrookhaven, GA 30319
Description
Newly finished oak floors and fresh paint throughout most...come check us out. Executive caliber home in Brookhaven. Master on Main, high ceilings, vaulted large great room with wall of windows for a perfect private view and lots of light. The breakfast room is also flooded with lots of light due to 2 walls of windows and a French door leading to the expansive deck. Two story grand entry hall to welcome your guests and equally grand dining room for entertaining. Three great finished levels including 3 spacious bedrooms and two full baths upstairs, and a big finished terrace level with two rec rooms, a craft room/shop, and tons of unfinished storage space and stubbed for a bathroom. The master bedroom has large separate his/hers vanities, a garden tub, separate shower stall, and a roomy walk-in closet to complement the great master space. Hardwood floors throughout the main level. New carpet upstairs. Super convenient location close to Northside Hospital, the King and Queen complex, Blackburn Park tennis and soccer/softball, awesome dog park, a brand new giant Publix, and minutes to Buckhead.
Property Details for 1139 Tennyson Place NE
- Subdivision ComplexTennyson Place
- Architectural StyleTraditional
- Num Of Parking Spaces2
- Parking FeaturesAttached, Garage, Garage Door Opener
- Property AttachedNo
LISTING UPDATED:
- StatusActive
- MLS #10479296
- Days on Site77
- Taxes$10,025.7 / year
- MLS TypeResidential
- Year Built1990
- Lot Size0.20 Acres
- CountryDeKalb
LISTING UPDATED:
- StatusActive
- MLS #10479296
- Days on Site77
- Taxes$10,025.7 / year
- MLS TypeResidential
- Year Built1990
- Lot Size0.20 Acres
- CountryDeKalb
Building Information for 1139 Tennyson Place NE
- StoriesTwo
- Year Built1990
- Lot Size0.2000 Acres
Payment Calculator
Term
Interest
Home Price
Down Payment
The Payment Calculator is for illustrative purposes only. Read More
Property Information for 1139 Tennyson Place NE
Summary
Location and General Information
- Community Features: Street Lights
- Directions: From the intersection of Ashford Dunwoody Rd and Johnson Ferry Rd (by Blackburn Park) go West on Johnson Ferry Rd towards Northside Hospital. Then turn Left onto Mill Creek Rd. Then turn Left onto Tennyson Place. Continue straight to house on the Right just before the cul-de-sac.
- Coordinates: 33.893262,-84.342406
School Information
- Elementary School: Montgomery
- Middle School: Chamblee
- High School: Chamblee
Taxes and HOA Information
- Parcel Number: 18 303 02 268
- Tax Year: 2023
- Association Fee Includes: None
- Tax Lot: 16
Virtual Tour
Parking
- Open Parking: No
Interior and Exterior Features
Interior Features
- Cooling: Ceiling Fan(s), Central Air, Electric
- Heating: Central, Forced Air, Natural Gas
- Appliances: Cooktop, Dishwasher, Disposal, Double Oven, Dryer, Gas Water Heater, Microwave, Oven, Refrigerator, Stainless Steel Appliance(s), Washer
- Basement: Daylight, Exterior Entry, Finished, Full, Interior Entry
- Fireplace Features: Factory Built, Family Room, Gas Starter
- Flooring: Carpet, Hardwood, Tile
- Interior Features: Bookcases, Double Vanity, High Ceilings, Master On Main Level, Separate Shower, Split Bedroom Plan, Tile Bath, Tray Ceiling(s), Entrance Foyer, Vaulted Ceiling(s), Walk-In Closet(s)
- Levels/Stories: Two
- Window Features: Storm Window(s)
- Kitchen Features: Breakfast Bar, Breakfast Room, Solid Surface Counters, Walk-in Pantry
- Main Bedrooms: 1
- Total Half Baths: 1
- Bathrooms Total Integer: 4
- Main Full Baths: 1
- Bathrooms Total Decimal: 3
Exterior Features
- Construction Materials: Stucco
- Fencing: Back Yard, Fenced, Other
- Patio And Porch Features: Deck, Patio
- Roof Type: Composition
- Security Features: Security System, Smoke Detector(s)
- Laundry Features: Mud Room
- Pool Private: No
Property
Utilities
- Sewer: Public Sewer
- Utilities: Cable Available, Electricity Available, High Speed Internet, Natural Gas Available, Phone Available, Sewer Connected, Underground Utilities, Water Available
- Water Source: Public
Property and Assessments
- Home Warranty: Yes
- Property Condition: Resale
Green Features
Lot Information
- Above Grade Finished Area: 3109
- Lot Features: Cul-De-Sac
Multi Family
- Number of Units To Be Built: Square Feet
Rental
Rent Information
- Land Lease: Yes
Public Records for 1139 Tennyson Place NE
Tax Record
- 2023$10,025.70 ($835.48 / month)
Home Facts
- Beds4
- Baths3
- Total Finished SqFt4,174 SqFt
- Above Grade Finished3,109 SqFt
- Below Grade Finished1,065 SqFt
- StoriesTwo
- Lot Size0.2000 Acres
- StyleSingle Family Residence
- Year Built1990
- APN18 303 02 268
- CountyDeKalb
- Fireplaces1


