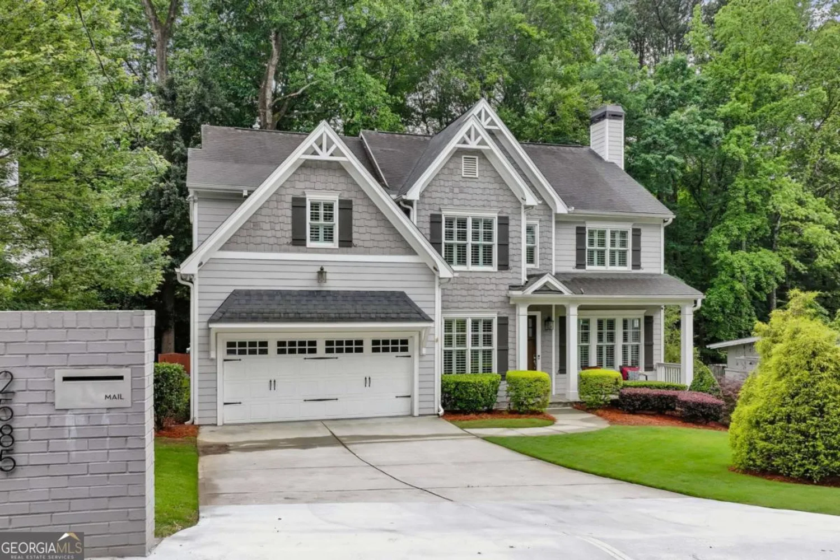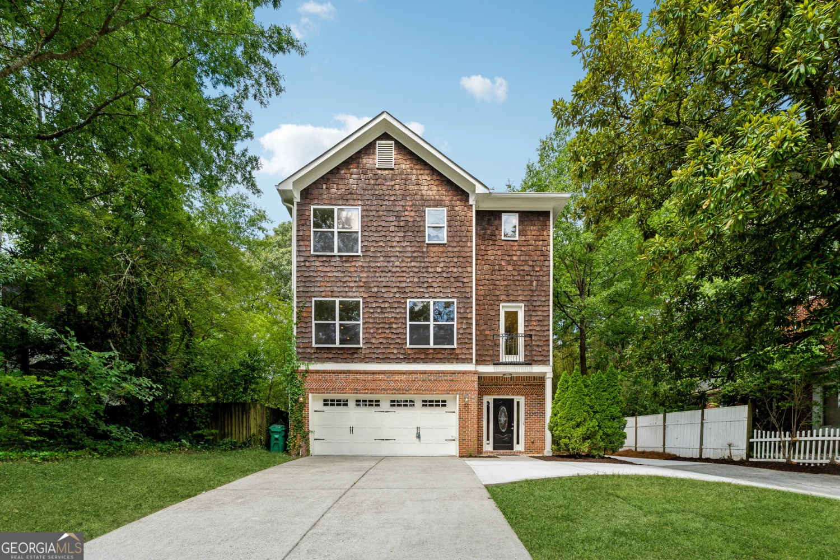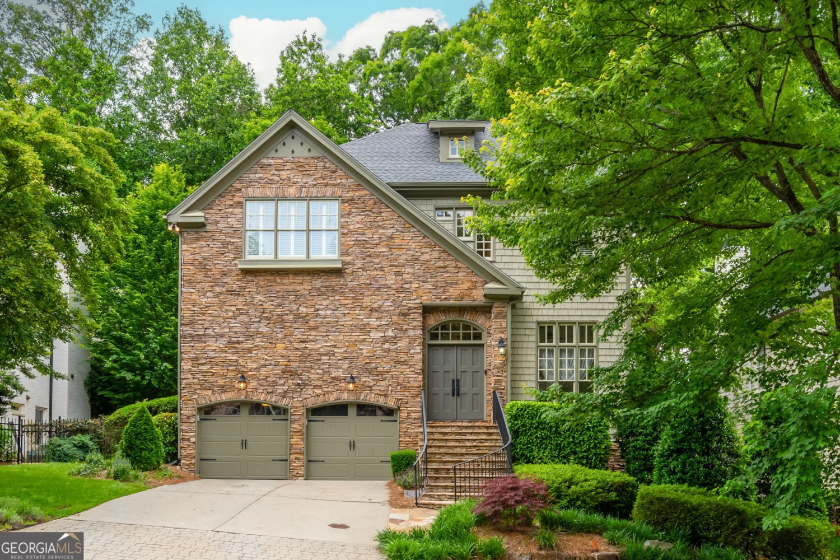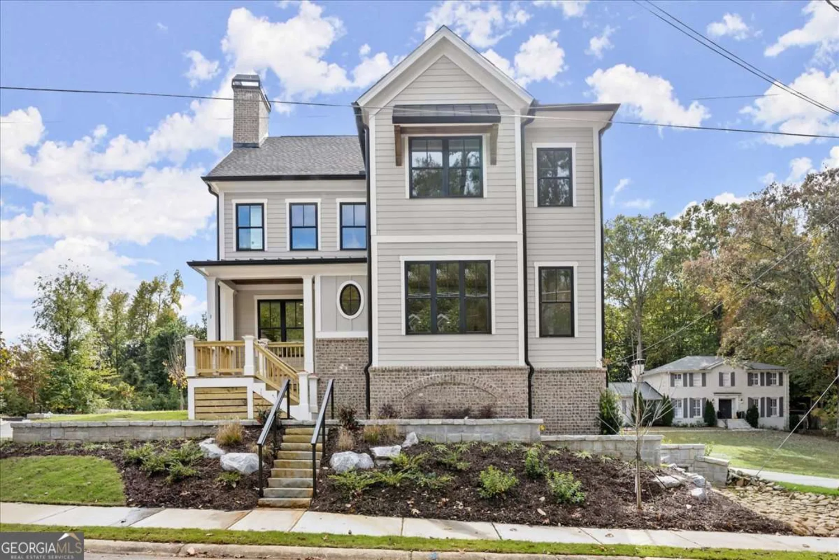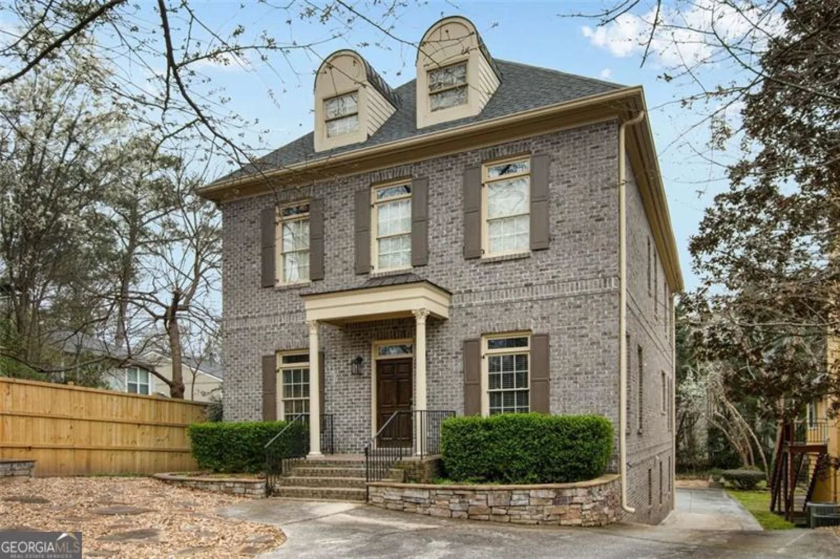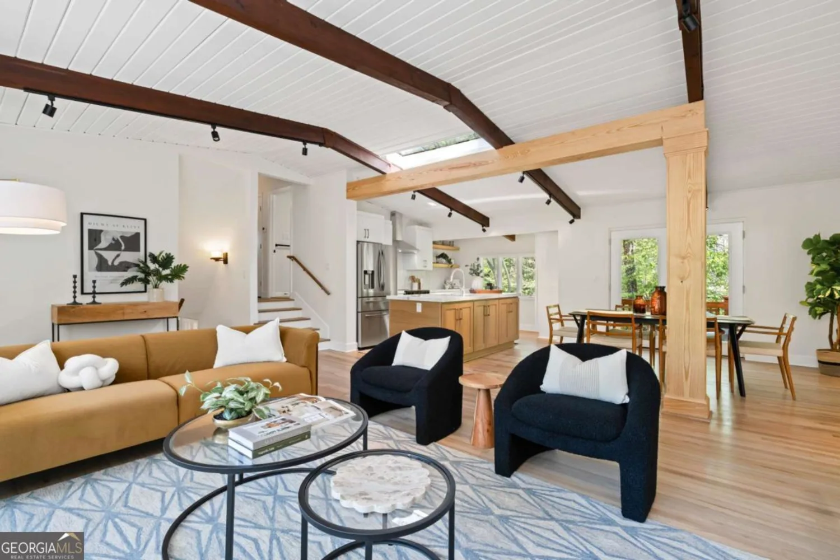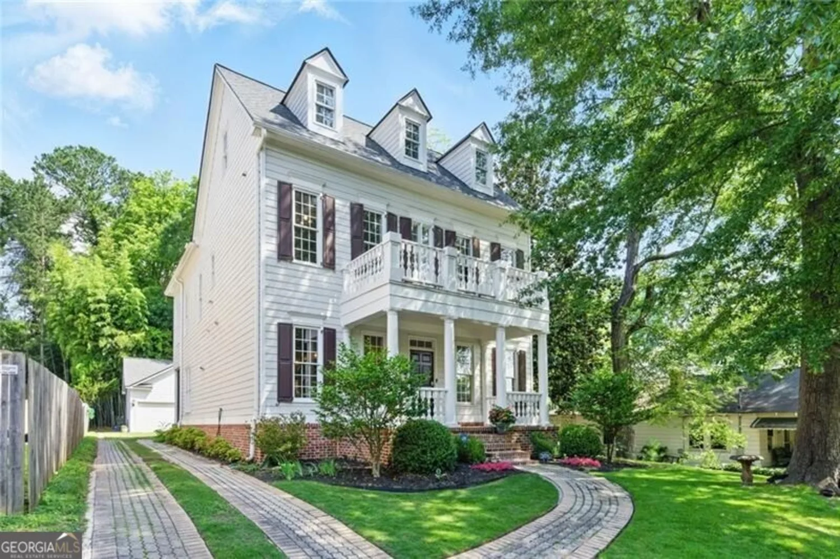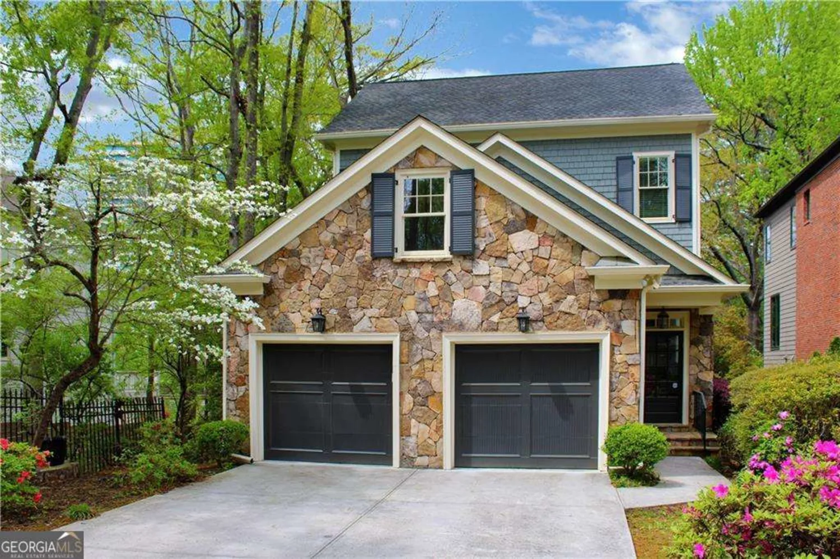1041 standard driveBrookhaven, GA 30319
1041 standard driveBrookhaven, GA 30319
Description
A Rare Opportunity for Luxury Living in Brookhaven Heights! This is the one you've been waiting for-a fully turnkey, luxury ranch that simply doesn't come along often. With its like-new renovation, low-maintenance lifestyle, and exceptional layout, this is truly a needle in a haystack. This spectacular 4 bedroom, 3 bathroom ranch in the heart of Brookhaven Heights has been completely reimagined with timeless, high-end finishes throughout. The chef's kitchen is a standout, featuring SubZero and Wolf appliances, double ovens, a warming drawer, wine fridge, and stunning Calacatta Gold marble countertops. The open-concept floor plan flows effortlessly from a large formal living room to a vaulted family room centered around a cozy gas fireplace, with an elegant dining space that makes entertaining easy. The spacious owner's suite is a retreat in itself, offering Carrera marble countertops, a frameless glass walk-in shower, clawfoot soaking tub, and a large walk-in closet. Every detail has been thoughtfully curated to combine luxury with comfort. An incredibly rare feature-this home offers two dedicated office spaces. Inside, you'll find a built-in home office perfect for day-to-day productivity with spacious storage closet. Outside, a second private office with custom cabinetry and built-in storage is located just off the detached garage-ideal for remote work, creative projects, or a quiet space to focus away from the main living areas. The oversized laundry/mudroom adds function and flexibility, with abundant storage and room for a secondary refrigerator. The detached two-car garage offers even more storage, including secure rafter storage and a gated area for outdoor gear or tools. Step outside to a covered outdoor living space ideal for year-round entertaining, and enjoy the fully fenced backyard with brand-new turf (2025)-lush, private, and incredibly low maintenance. Located just steps from Langford Park, a $2M city investment and neighborhood gem, and within walking distance to Starbucks, Kroger, local restaurants & coffee shops, MARTA, and more, this home offers unmatched convenience. You're also just minutes from Buckhead's upscale shopping and dining, Town Brookhaven, the shops at Dresden, Briarwood Park and pool, and easy access to I-85 and GA-400. This home is a true gem-luxury, location, and lifestyle all in one. Move-in ready, meticulously updated, and unlike anything else on the market. Don't miss this rare opportunity in one of Brookhaven's most coveted communities.
Property Details for 1041 STANDARD Drive
- Subdivision ComplexBrookhaven Heights
- Architectural StyleBrick 3 Side, Ranch, Traditional
- ExteriorOther
- Num Of Parking Spaces2
- Parking FeaturesAttached, Garage, Kitchen Level
- Property AttachedNo
LISTING UPDATED:
- StatusActive
- MLS #10524189
- Days on Site16
- Taxes$13,353 / year
- MLS TypeResidential
- Year Built2013
- Lot Size0.50 Acres
- CountryDeKalb
LISTING UPDATED:
- StatusActive
- MLS #10524189
- Days on Site16
- Taxes$13,353 / year
- MLS TypeResidential
- Year Built2013
- Lot Size0.50 Acres
- CountryDeKalb
Building Information for 1041 STANDARD Drive
- StoriesOne
- Year Built2013
- Lot Size0.5000 Acres
Payment Calculator
Term
Interest
Home Price
Down Payment
The Payment Calculator is for illustrative purposes only. Read More
Property Information for 1041 STANDARD Drive
Summary
Location and General Information
- Community Features: Near Public Transport, Park, Playground, Walk To Schools, Near Shopping
- Directions: Please use GPS.
- Coordinates: 33.853225,-84.346468
School Information
- Elementary School: Woodward
- Middle School: Sequoyah
- High School: Cross Keys
Taxes and HOA Information
- Parcel Number: 18 200 02 016
- Tax Year: 2024
- Association Fee Includes: None
Virtual Tour
Parking
- Open Parking: No
Interior and Exterior Features
Interior Features
- Cooling: Ceiling Fan(s), Central Air
- Heating: Electric
- Appliances: Double Oven, Dishwasher, Disposal, Dryer, Microwave, Stainless Steel Appliance(s), Oven
- Basement: None
- Fireplace Features: Family Room
- Flooring: Hardwood, Tile
- Interior Features: High Ceilings, Double Vanity, Soaking Tub, Other, Separate Shower, Vaulted Ceiling(s), Walk-In Closet(s)
- Levels/Stories: One
- Kitchen Features: Breakfast Bar, Breakfast Room, Kitchen Island, Pantry, Walk-in Pantry, Solid Surface Counters
- Main Bedrooms: 4
- Bathrooms Total Integer: 3
- Main Full Baths: 3
- Bathrooms Total Decimal: 3
Exterior Features
- Construction Materials: Brick
- Fencing: Back Yard, Fenced
- Patio And Porch Features: Patio, Porch
- Roof Type: Composition
- Laundry Features: Mud Room
- Pool Private: No
Property
Utilities
- Sewer: Public Sewer
- Utilities: Cable Available, Electricity Available, High Speed Internet, Natural Gas Available, Sewer Available, Phone Available, Underground Utilities, Water Available
- Water Source: Public
Property and Assessments
- Home Warranty: Yes
- Property Condition: Resale
Green Features
Lot Information
- Above Grade Finished Area: 3100
- Lot Features: Level
Multi Family
- Number of Units To Be Built: Square Feet
Rental
Rent Information
- Land Lease: Yes
Public Records for 1041 STANDARD Drive
Tax Record
- 2024$13,353.00 ($1,112.75 / month)
Home Facts
- Beds4
- Baths3
- Total Finished SqFt3,100 SqFt
- Above Grade Finished3,100 SqFt
- StoriesOne
- Lot Size0.5000 Acres
- StyleSingle Family Residence
- Year Built2013
- APN18 200 02 016
- CountyDeKalb
- Fireplaces1


