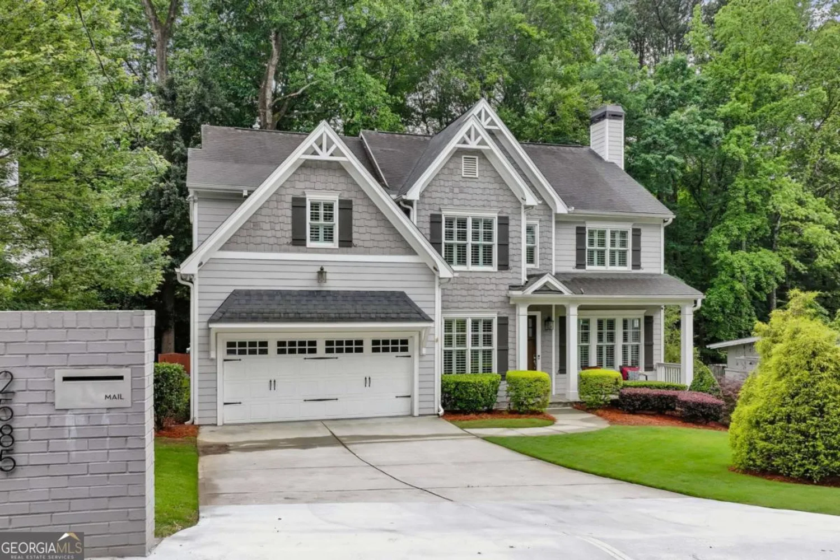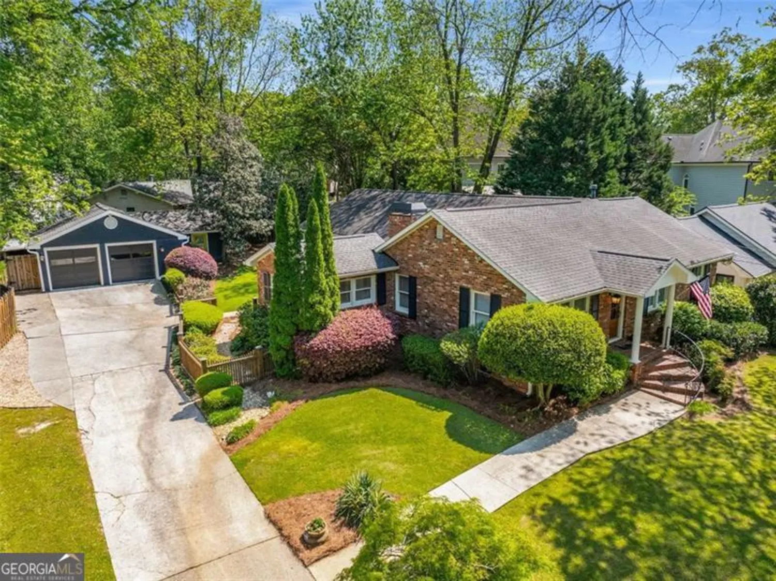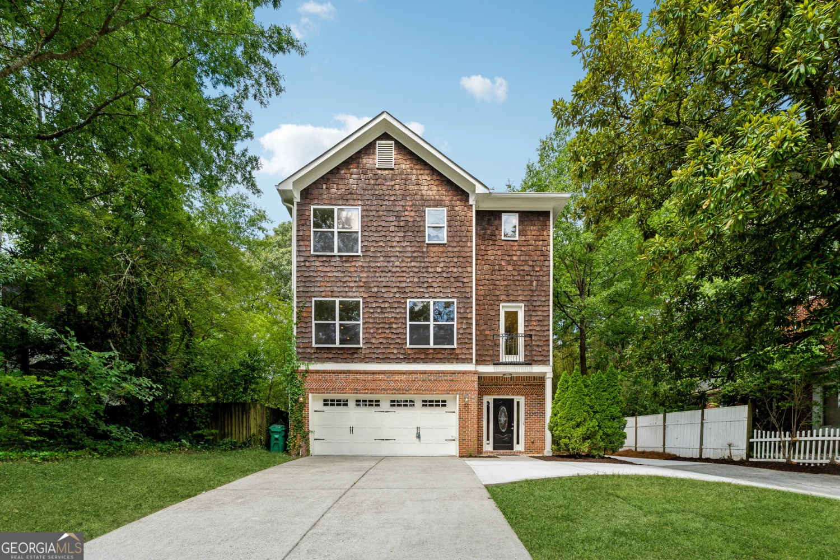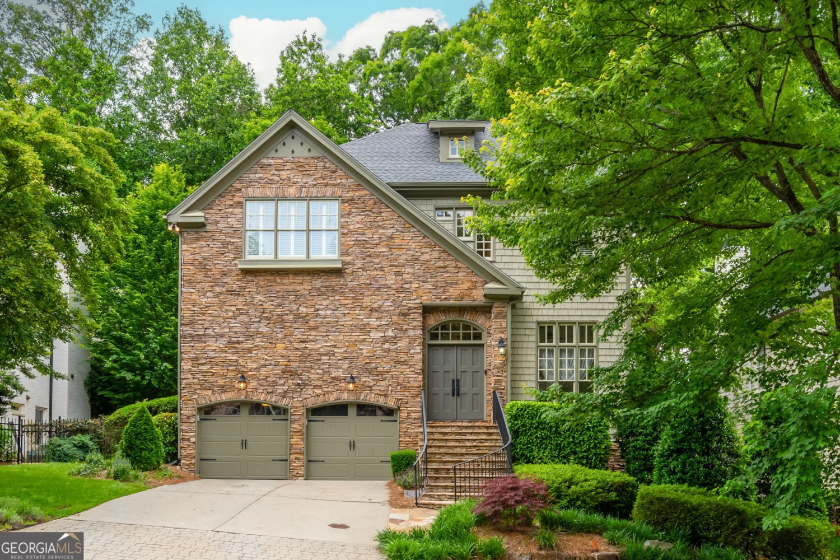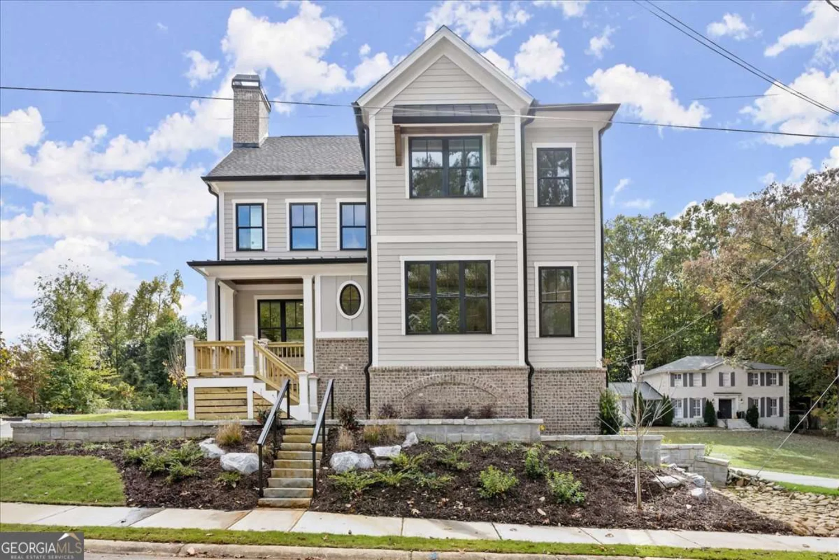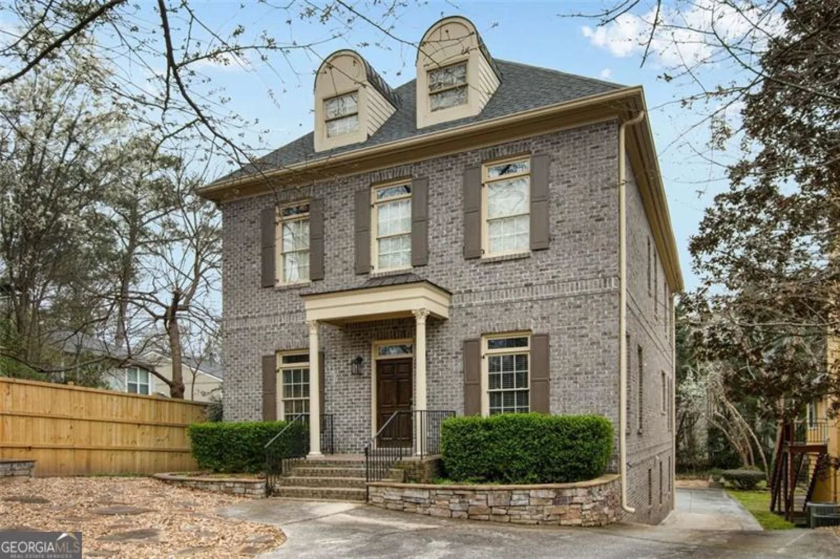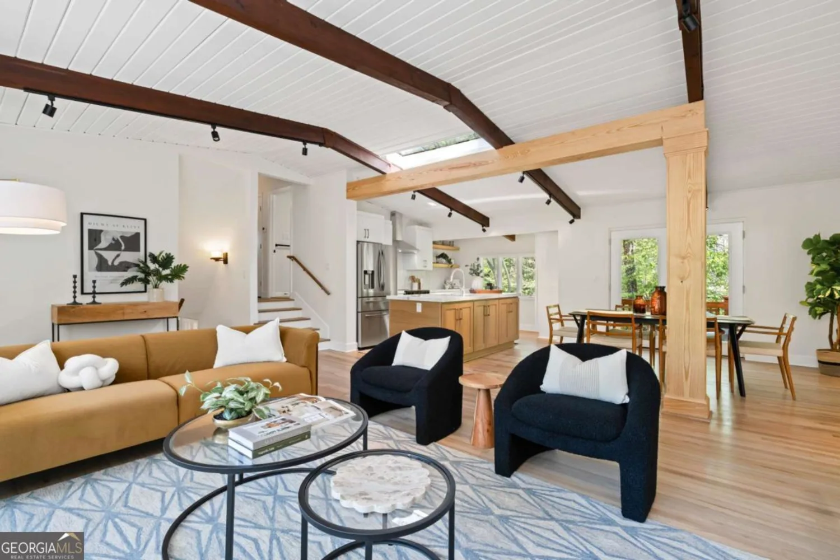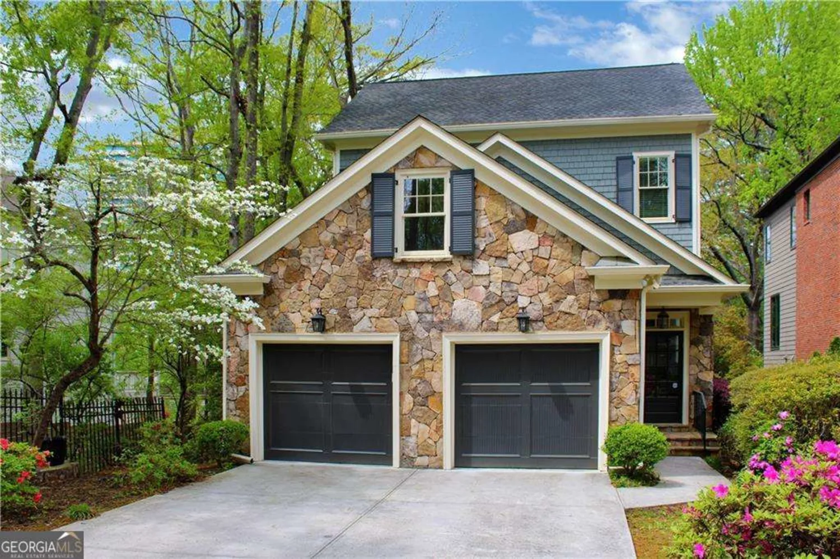1070 standard drive neBrookhaven, GA 30319
1070 standard drive neBrookhaven, GA 30319
Description
This stunning three level home is located in the heart of Brookhaven and offers timeless elegance with modern convenience. Meticulously maintained and feeling brand new, this home features a new roof, updated kitchen, and rich hardwood floors thru-out. Step inside and prepare to be blown away by the gorgeous, coffered ceilings, rich hardwood floors, and an open-concept layout designed for both comfort and entertaining. The spacious dining room is ideal for hosting, while the family room-anchored by a stunning fireplace and custom built-in cabinetry-offers a warm, inviting space to gather. Step outside from the family room to the screened-in porch, with gorgeous brick paver floors, wood ceiling and private, wooded views. The formal living room provides the perfect setup for greeting and gathering. The luxurious chef's kitchen is a true showpiece, featuring white cabinetry, glass tiled backsplash, quartzite counters, double ovens, and a gas cook top! On the second level you will find the oversized primary suite is a which features hardwood floors, a private sitting area, and a Large walk-in closet with custom closet shelving. The spa-like bath features double vanities, a soaking tub, a separate shower, and a water closet. All additional bedrooms are generously sized, each with its own full bathroom. The third level expands your living space even further, offering an additional 4th bedroom, a full bathroom, and loft area that is perfect for a home office. Located in the sought-after Brookhaven Heights community The property boasts a prime location, only steps away from Brookhaven's newest pocket park, Langford Park. Enjoy amenities such as a playground, covered event space, bocce ball, and morning yoga. You are situated near coffee shops, shopping centers, restaurants, as well as Town Brookhaven. There is also easy access to Marta, I-85, GA 400, and just a stone's throw from Phipps and Lenox malls.
Property Details for 1070 Standard Drive NE
- Subdivision ComplexBrookhaven Heights
- Architectural StyleTraditional
- Parking FeaturesDetached, Garage, Garage Door Opener
- Property AttachedYes
LISTING UPDATED:
- StatusActive
- MLS #10532777
- Days on Site0
- Taxes$9,023 / year
- MLS TypeResidential
- Year Built2001
- Lot Size0.21 Acres
- CountryDeKalb
LISTING UPDATED:
- StatusActive
- MLS #10532777
- Days on Site0
- Taxes$9,023 / year
- MLS TypeResidential
- Year Built2001
- Lot Size0.21 Acres
- CountryDeKalb
Building Information for 1070 Standard Drive NE
- StoriesThree Or More
- Year Built2001
- Lot Size0.2100 Acres
Payment Calculator
Term
Interest
Home Price
Down Payment
The Payment Calculator is for illustrative purposes only. Read More
Property Information for 1070 Standard Drive NE
Summary
Location and General Information
- Community Features: Park, Sidewalks, Street Lights, Near Public Transport, Near Shopping
- Directions: From Buckhead at Lenox/Phipps, head north on Peachtree Rd. Turn Right on Colonial at the Starbucks, over the bridge to the stop sign at Standard Dr. Turn Right onto Standard Drive. Head South on Standard and you will see 1070 on your right! Don't forget to check out Brookhavens new pocket park at the corner of Pine Grove and Matthews!
- Coordinates: 33.854437,-84.346039
School Information
- Elementary School: Woodward
- Middle School: Sequoyah
- High School: Cross Keys
Taxes and HOA Information
- Parcel Number: 18 200 04 170
- Tax Year: 2024
- Association Fee Includes: Other
Virtual Tour
Parking
- Open Parking: No
Interior and Exterior Features
Interior Features
- Cooling: Ceiling Fan(s), Central Air, Zoned
- Heating: Forced Air, Natural Gas, Zoned
- Appliances: Dishwasher, Disposal, Double Oven, Microwave, Refrigerator
- Basement: None
- Flooring: Hardwood
- Interior Features: Beamed Ceilings, Bookcases, Separate Shower, Walk-In Closet(s)
- Levels/Stories: Three Or More
- Window Features: Double Pane Windows, Window Treatments
- Kitchen Features: Breakfast Bar, Pantry
- Foundation: Slab
- Total Half Baths: 1
- Bathrooms Total Integer: 5
- Bathrooms Total Decimal: 4
Exterior Features
- Construction Materials: Other
- Fencing: Back Yard, Fenced, Wood
- Patio And Porch Features: Patio, Porch, Screened
- Roof Type: Composition
- Laundry Features: Upper Level
- Pool Private: No
Property
Utilities
- Sewer: Public Sewer
- Utilities: Cable Available, Electricity Available, High Speed Internet, Natural Gas Available, Sewer Available, Underground Utilities, Water Available
- Water Source: Public
Property and Assessments
- Home Warranty: Yes
- Property Condition: Updated/Remodeled
Green Features
Lot Information
- Above Grade Finished Area: 2946
- Common Walls: No Common Walls
- Lot Features: Level, Private
Multi Family
- Number of Units To Be Built: Square Feet
Rental
Rent Information
- Land Lease: Yes
Public Records for 1070 Standard Drive NE
Tax Record
- 2024$9,023.00 ($751.92 / month)
Home Facts
- Beds4
- Baths4
- Total Finished SqFt2,946 SqFt
- Above Grade Finished2,946 SqFt
- StoriesThree Or More
- Lot Size0.2100 Acres
- StyleSingle Family Residence
- Year Built2001
- APN18 200 04 170
- CountyDeKalb
- Fireplaces1


