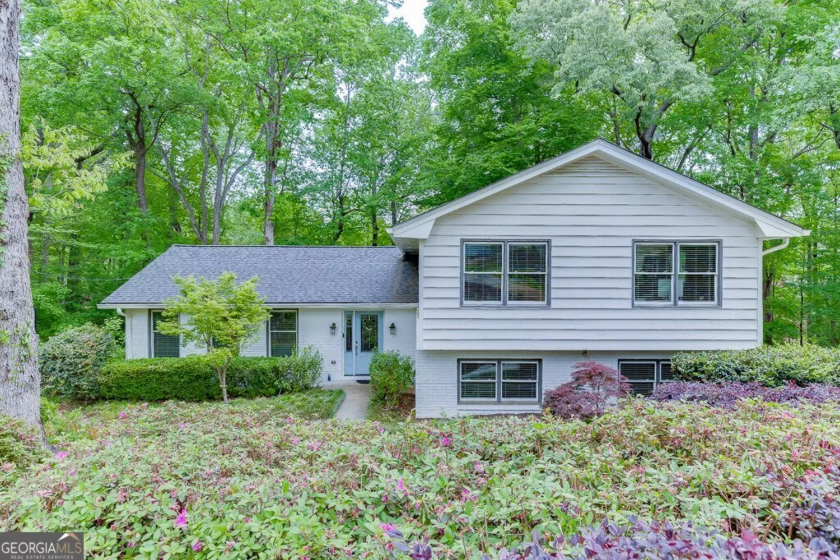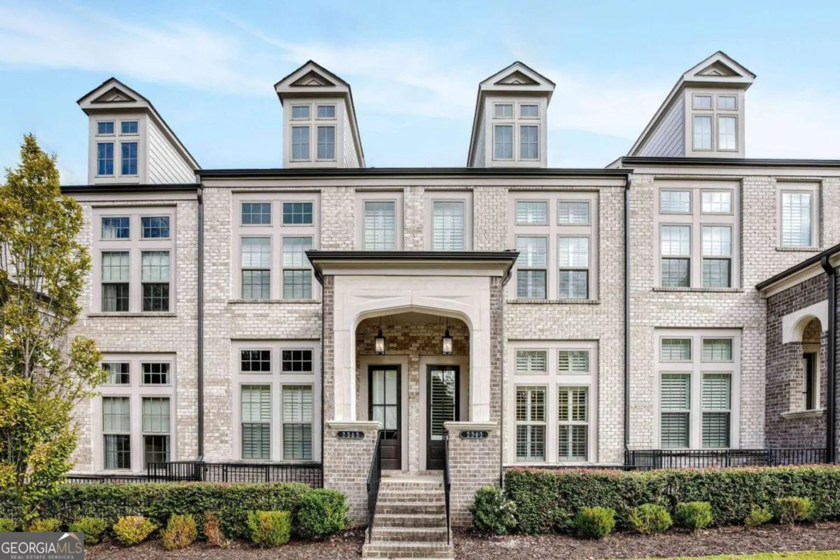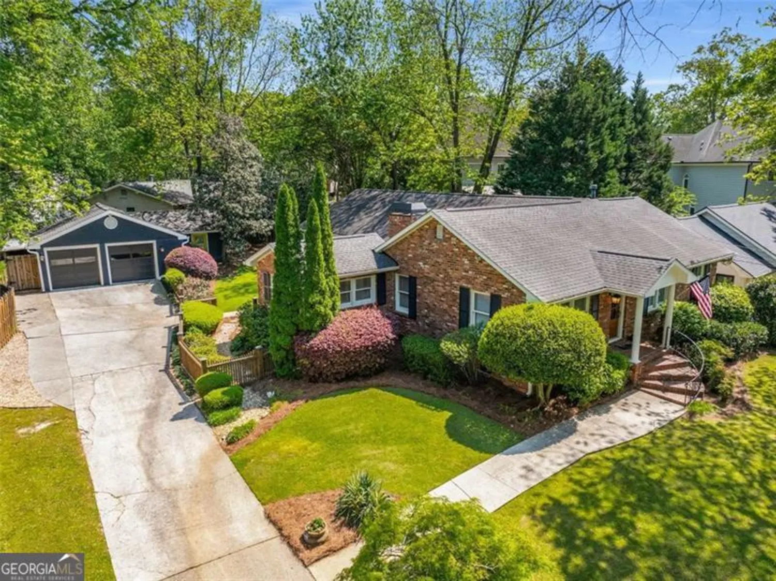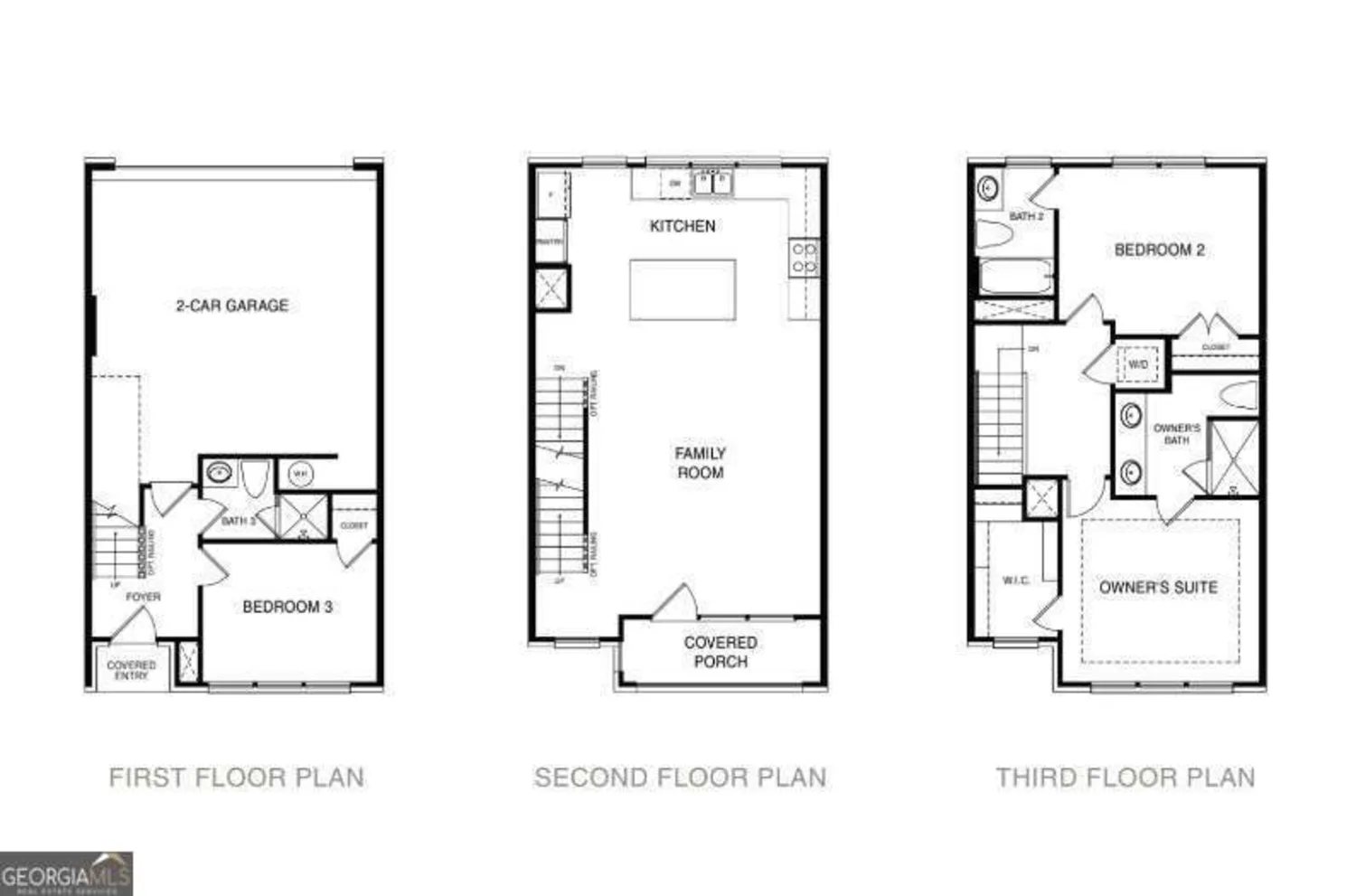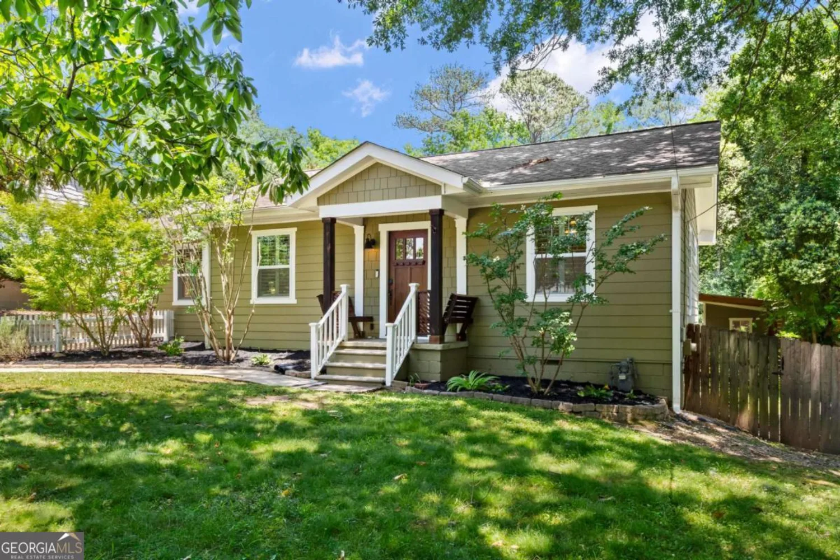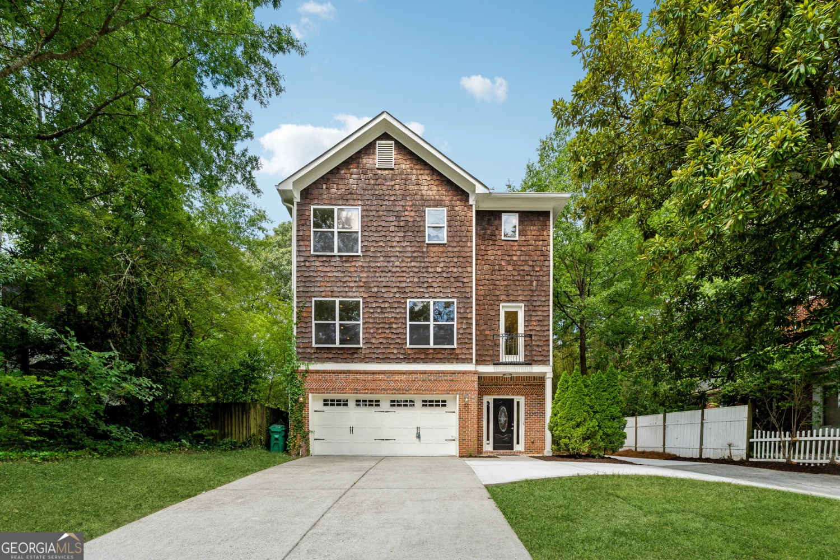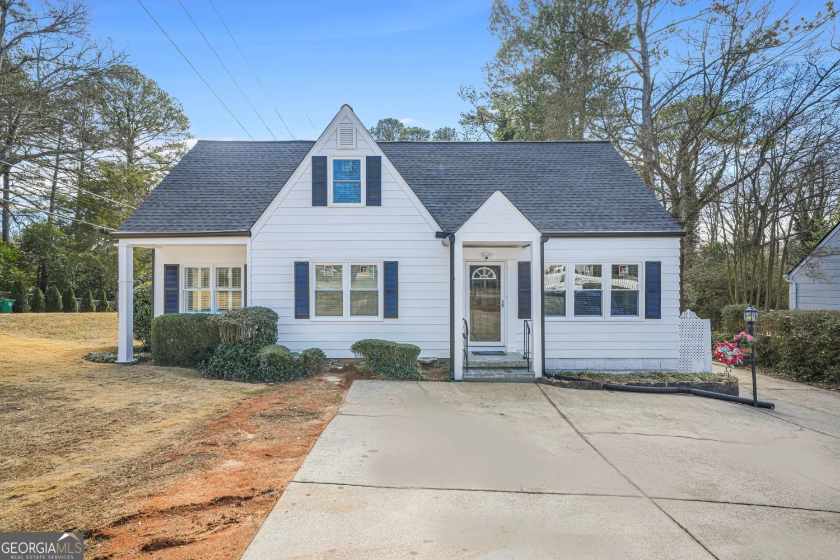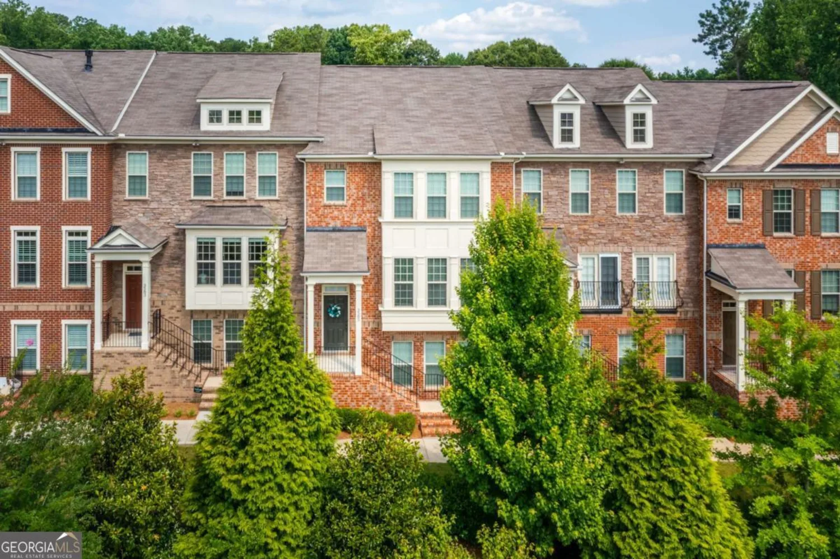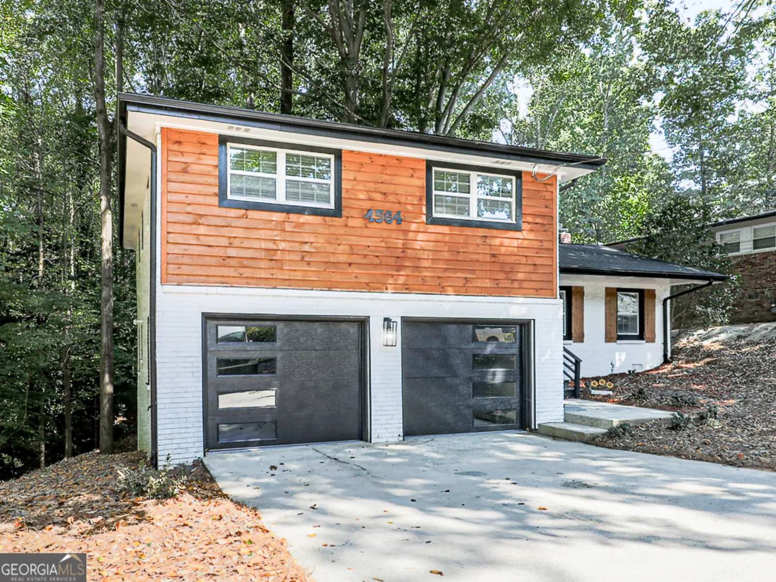1690 cotswold drive neBrookhaven, GA 30319
1690 cotswold drive neBrookhaven, GA 30319
Description
STUNNINGLY UPDATED true mid-century modern in the best Brookhaven location possible. 4 bedroom / 3 full baths. Open floor plan w/ a tremendous amount of natural light. Every surface is fresh & luxurious: Primary suite w/ 5-star resort ensuite & walk-in-closet. Matte finish hardwood flooring throughout, large kitchen island w/ show stopping countertops, & Samsung appliances. Enjoy the outdoors w/ endless options of a front stone patio, rear deck overlooking a wooded view beyond the landscaped yard, & a screened side porch. Every space has been redone including the massive laundry room w/ abundant storage. Ashford Park school district. Truly a remarkable property that's magazine spread worthy.
Property Details for 1690 Cotswold Drive NE
- Subdivision ComplexDrew Valley
- Architectural StyleContemporary
- Num Of Parking Spaces3
- Parking FeaturesAttached, Carport, Kitchen Level
- Property AttachedYes
LISTING UPDATED:
- StatusPending
- MLS #10499067
- Days on Site22
- Taxes$6,313 / year
- MLS TypeResidential
- Year Built1957
- Lot Size0.31 Acres
- CountryDeKalb
LISTING UPDATED:
- StatusPending
- MLS #10499067
- Days on Site22
- Taxes$6,313 / year
- MLS TypeResidential
- Year Built1957
- Lot Size0.31 Acres
- CountryDeKalb
Building Information for 1690 Cotswold Drive NE
- StoriesTwo
- Year Built1957
- Lot Size0.3100 Acres
Payment Calculator
Term
Interest
Home Price
Down Payment
The Payment Calculator is for illustrative purposes only. Read More
Property Information for 1690 Cotswold Drive NE
Summary
Location and General Information
- Community Features: Street Lights, Near Public Transport, Walk To Schools, Near Shopping
- Directions: Situated right in the middle of Drew Valley south of Dresden, north of Buford Highway, east of N Druid, and west of Clairmont. GPS works well.
- Coordinates: 33.858541,-84.319677
School Information
- Elementary School: Ashford Park
- Middle School: Chamblee
- High School: Chamblee
Taxes and HOA Information
- Parcel Number: 18 237 17 005
- Tax Year: 2024
- Association Fee Includes: None
Virtual Tour
Parking
- Open Parking: No
Interior and Exterior Features
Interior Features
- Cooling: Central Air
- Heating: Central
- Appliances: Dishwasher, Disposal, Dryer, Microwave, Refrigerator, Washer
- Basement: None
- Fireplace Features: Gas Log, Gas Starter, Living Room
- Flooring: Hardwood, Laminate
- Interior Features: Beamed Ceilings, Double Vanity, Tile Bath, Walk-In Closet(s)
- Levels/Stories: Two
- Window Features: Double Pane Windows
- Kitchen Features: Kitchen Island, Pantry
- Bathrooms Total Integer: 3
- Bathrooms Total Decimal: 3
Exterior Features
- Construction Materials: Brick
- Fencing: Back Yard
- Patio And Porch Features: Deck, Patio, Screened
- Roof Type: Other
- Laundry Features: Common Area, In Hall, Other
- Pool Private: No
Property
Utilities
- Sewer: Public Sewer
- Utilities: Cable Available, Electricity Available, Sewer Available
- Water Source: Public
- Electric: 220 Volts
Property and Assessments
- Home Warranty: Yes
- Property Condition: Updated/Remodeled
Green Features
Lot Information
- Above Grade Finished Area: 2212
- Common Walls: No Common Walls
- Lot Features: Private
Multi Family
- Number of Units To Be Built: Square Feet
Rental
Rent Information
- Land Lease: Yes
Public Records for 1690 Cotswold Drive NE
Tax Record
- 2024$6,313.00 ($526.08 / month)
Home Facts
- Beds4
- Baths3
- Total Finished SqFt2,212 SqFt
- Above Grade Finished2,212 SqFt
- StoriesTwo
- Lot Size0.3100 Acres
- StyleSingle Family Residence
- Year Built1957
- APN18 237 17 005
- CountyDeKalb
- Fireplaces1


