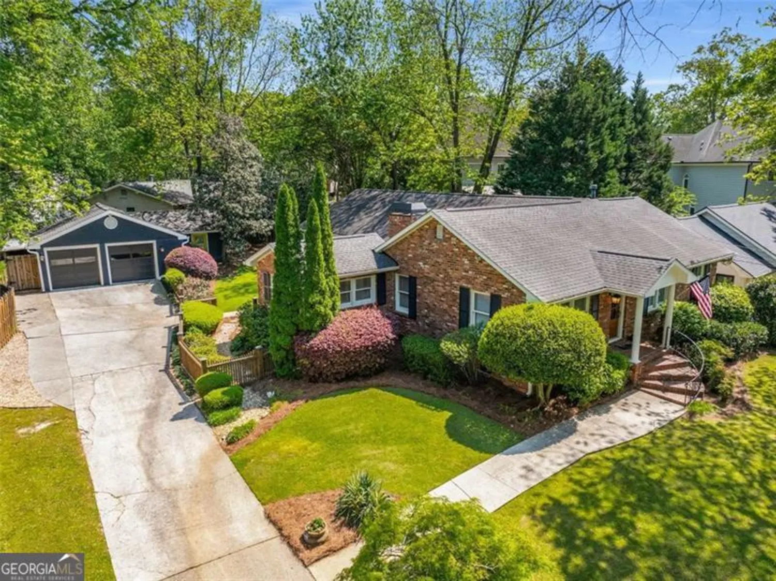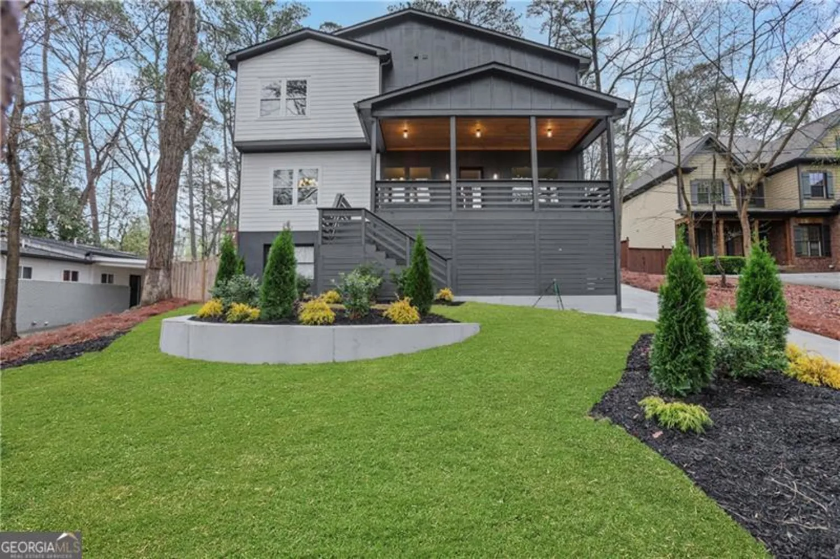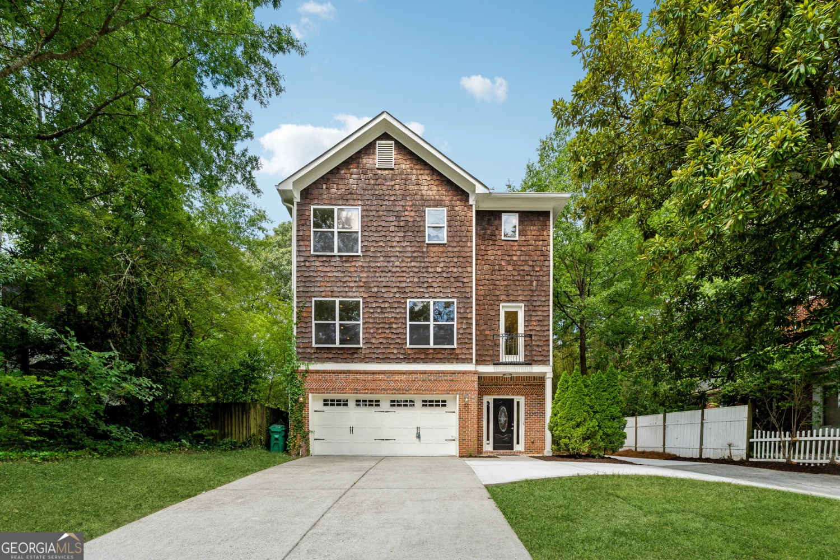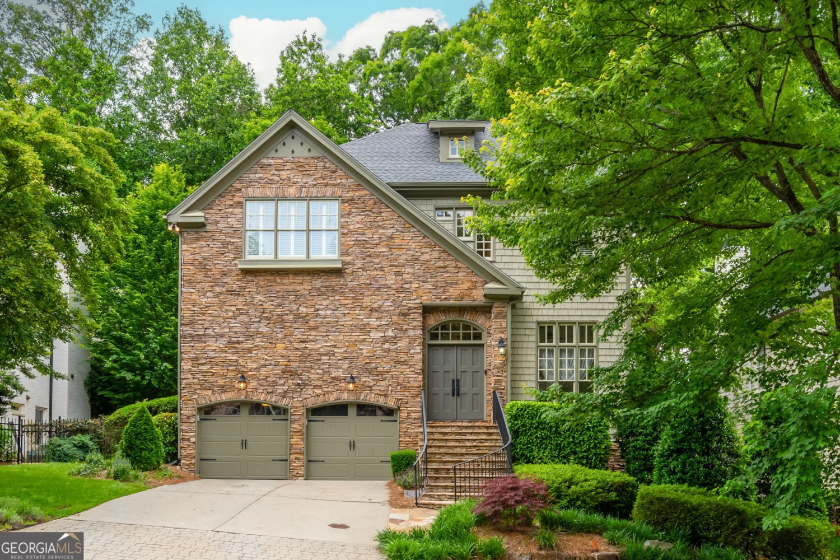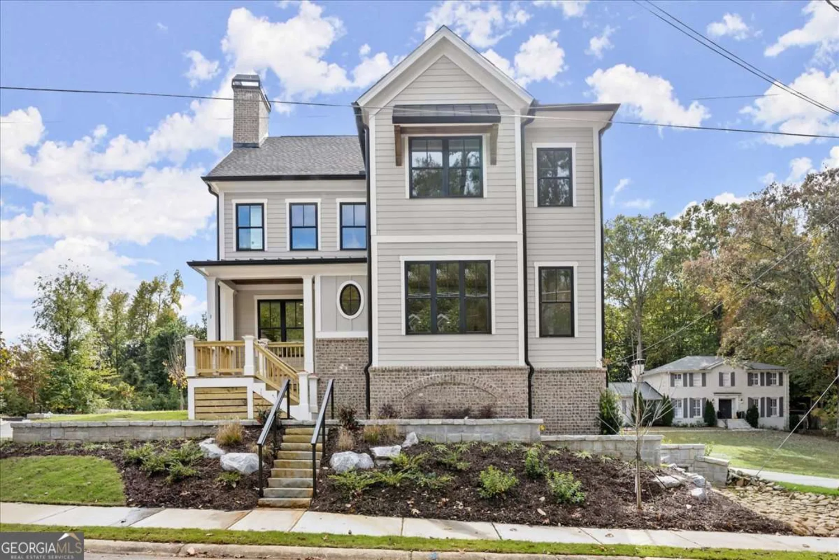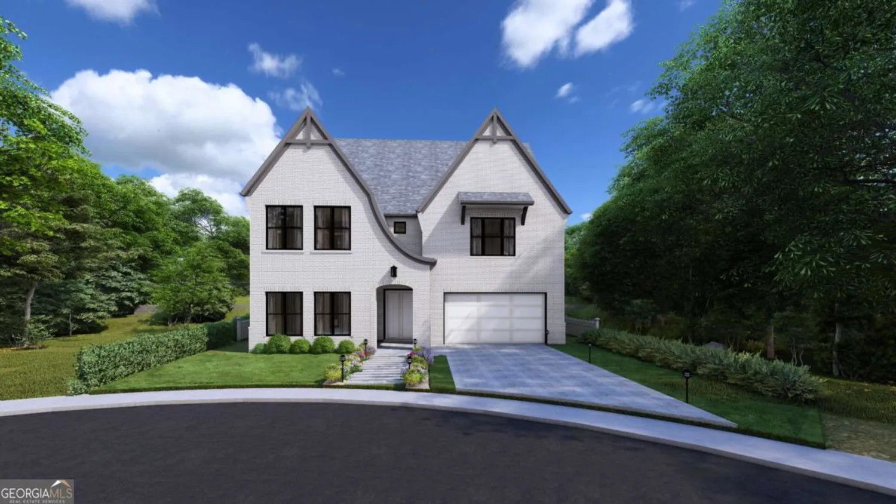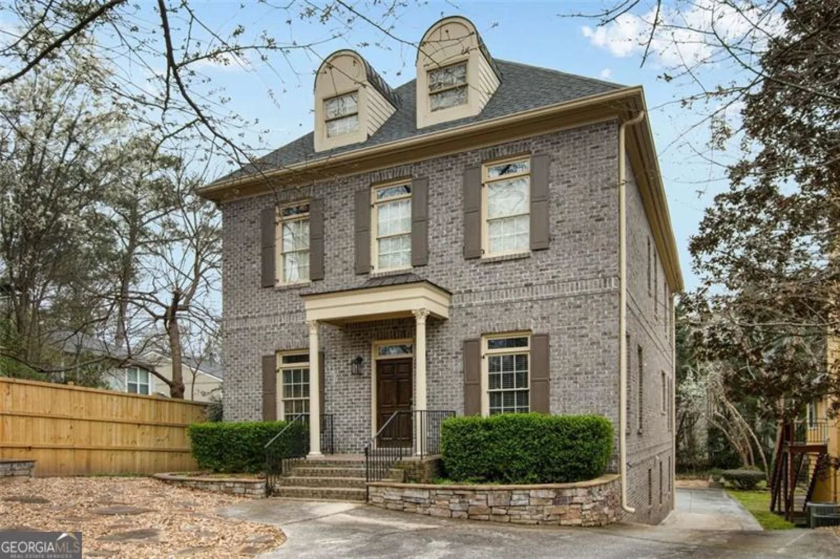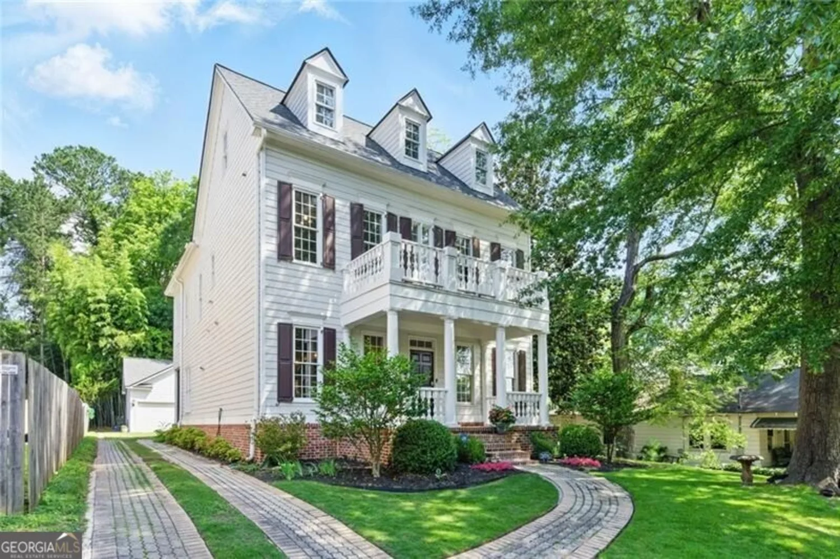2585 drew valley road neBrookhaven, GA 30319
2585 drew valley road neBrookhaven, GA 30319
Description
Meticulously cared for and updated Drew Valley/Ashford Park Elem. colonial with custom wood trim and hardwood floors throughout the main and all new in the upper bedrooms. The first floor features high ceilings and a living room with custom coffered ceiling, canned lights, and a large fireplace. Separate dining room plus dinette area is a modern kitchen with lots of custom cabinets, granite counter-tops, kitchen island, stainless steel appliances plus a walk-in pantry! Dinette area leads to rear yard deck overlooking stockade fenced rear yard, great for pets and privacy. The first-floor bedroom has easy access to a full bath and makes a great guest room or office. The 2nd floor features 4 bedrooms, all of which have access to a full bathroom! The rear of the house faces a Luxury suite with a tray ceiling, custom shelving in a large walk-in closet, a luxury bath with a raised double vanity, a separate shower, and a tub in a vaulted ceiling bathroom. The 2nd floor also features a laundry room with lots of workspace. The walk-out finished lower level is great for media, game/rec room with wet bar, walks out to the rear yard, covered by a paver stone patio under the deck for plenty of shade. A must-see!
Property Details for 2585 Drew Valley Road NE
- Subdivision ComplexDrew Valley/Ashford Park
- Architectural StyleColonial
- Num Of Parking Spaces2
- Parking FeaturesGarage, Garage Door Opener, Kitchen Level
- Property AttachedYes
- Waterfront FeaturesNo Dock Or Boathouse, No Dock Rights
LISTING UPDATED:
- StatusActive
- MLS #10528986
- Days on Site9
- Taxes$10,075 / year
- MLS TypeResidential
- Year Built2015
- Lot Size0.24 Acres
- CountryDeKalb
LISTING UPDATED:
- StatusActive
- MLS #10528986
- Days on Site9
- Taxes$10,075 / year
- MLS TypeResidential
- Year Built2015
- Lot Size0.24 Acres
- CountryDeKalb
Building Information for 2585 Drew Valley Road NE
- StoriesTwo
- Year Built2015
- Lot Size0.2400 Acres
Payment Calculator
Term
Interest
Home Price
Down Payment
The Payment Calculator is for illustrative purposes only. Read More
Property Information for 2585 Drew Valley Road NE
Summary
Location and General Information
- Community Features: Sidewalks, Street Lights
- Directions: FROM BUCKHEAD: North on Peachtree. Right on Dresen. Right on, Thompson. Left on Drew Valley. FROM CLAIRMONT ROAD, take north from -i-85 , left on Skyland Dr past Buford Highway, very near the intersection of Clairmont & Buford Hwy. Take Skyland Dr left onto Skyland Circle, left onto Skyland Way whic
- View: City
- Coordinates: 33.855504,-84.320858
School Information
- Elementary School: Ashford Park
- Middle School: Chamblee
- High School: Chamblee
Taxes and HOA Information
- Parcel Number: 18 237 09 009
- Tax Year: 2024
- Association Fee Includes: None
- Tax Lot: 22
Virtual Tour
Parking
- Open Parking: No
Interior and Exterior Features
Interior Features
- Cooling: Ceiling Fan(s), Central Air, Electric, Zoned
- Heating: Central, Forced Air, Natural Gas, Zoned
- Appliances: Dishwasher, Disposal, Double Oven, Ice Maker, Microwave, Oven, Refrigerator, Stainless Steel Appliance(s)
- Basement: Bath Finished, Daylight, Exterior Entry, Finished, Partial
- Fireplace Features: Gas Log, Gas Starter, Living Room
- Flooring: Hardwood, Tile
- Interior Features: High Ceilings, Rear Stairs, Tray Ceiling(s), Walk-In Closet(s)
- Levels/Stories: Two
- Window Features: Double Pane Windows
- Kitchen Features: Breakfast Room, Kitchen Island, Solid Surface Counters
- Foundation: Block
- Main Bedrooms: 1
- Total Half Baths: 1
- Bathrooms Total Integer: 5
- Main Full Baths: 1
- Bathrooms Total Decimal: 4
Exterior Features
- Construction Materials: Concrete
- Fencing: Back Yard, Privacy, Wood
- Patio And Porch Features: Deck
- Roof Type: Composition
- Security Features: Carbon Monoxide Detector(s), Security System, Smoke Detector(s)
- Laundry Features: Upper Level
- Pool Private: No
Property
Utilities
- Sewer: Public Sewer
- Utilities: Cable Available, Electricity Available, Natural Gas Available, Phone Available, Sewer Available, Water Available
- Water Source: Public
- Electric: 220 Volts
Property and Assessments
- Home Warranty: Yes
- Property Condition: Resale
Green Features
- Green Energy Efficient: Insulation, Thermostat
Lot Information
- Above Grade Finished Area: 3232
- Common Walls: No Common Walls
- Lot Features: Private, Sloped
- Waterfront Footage: No Dock Or Boathouse, No Dock Rights
Multi Family
- Number of Units To Be Built: Square Feet
Rental
Rent Information
- Land Lease: Yes
Public Records for 2585 Drew Valley Road NE
Tax Record
- 2024$10,075.00 ($839.58 / month)
Home Facts
- Beds5
- Baths4
- Total Finished SqFt4,085 SqFt
- Above Grade Finished3,232 SqFt
- Below Grade Finished853 SqFt
- StoriesTwo
- Lot Size0.2400 Acres
- StyleSingle Family Residence
- Year Built2015
- APN18 237 09 009
- CountyDeKalb
- Fireplaces1


