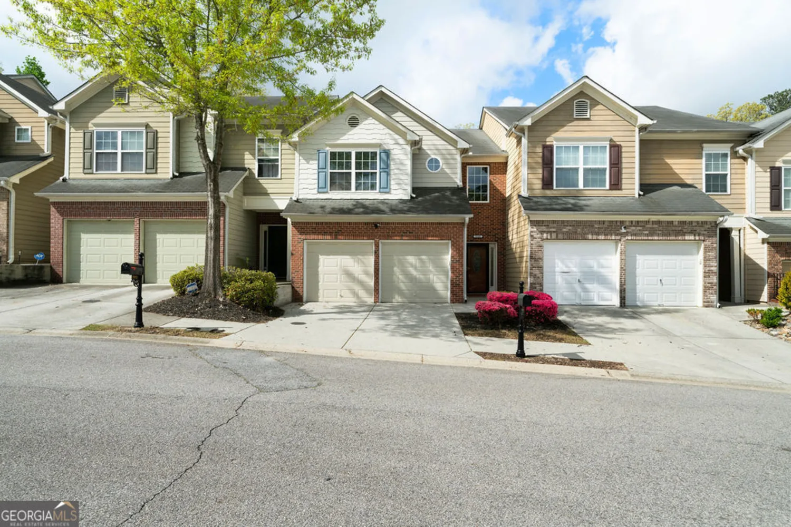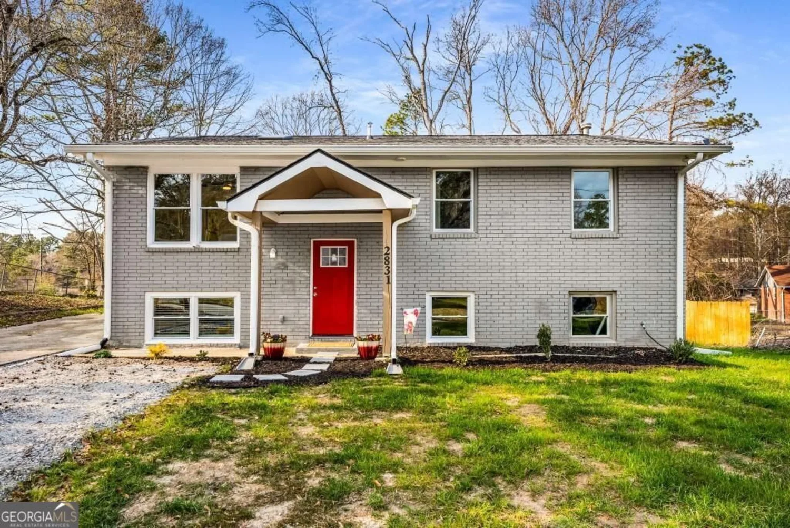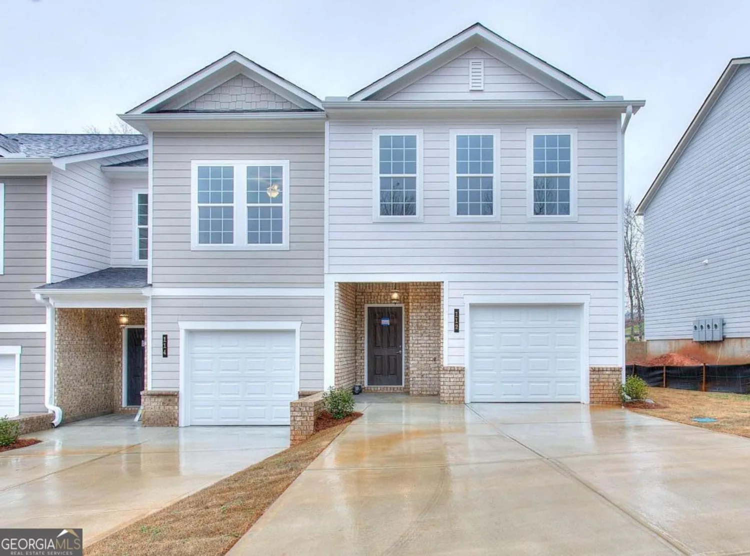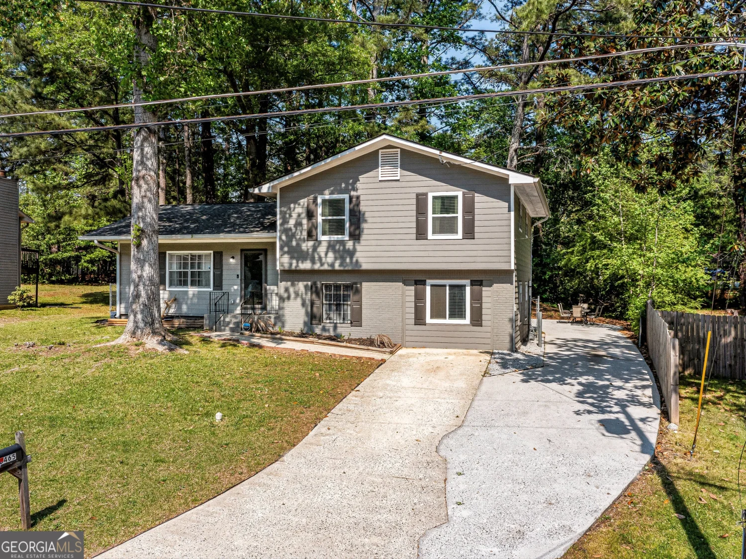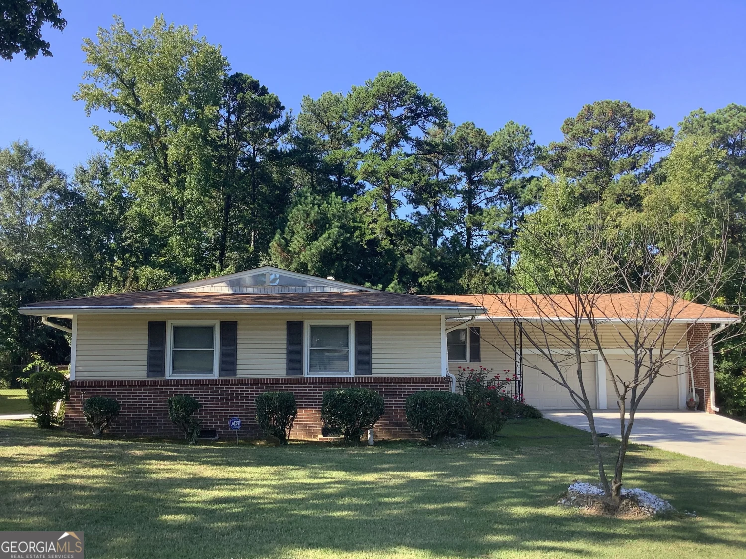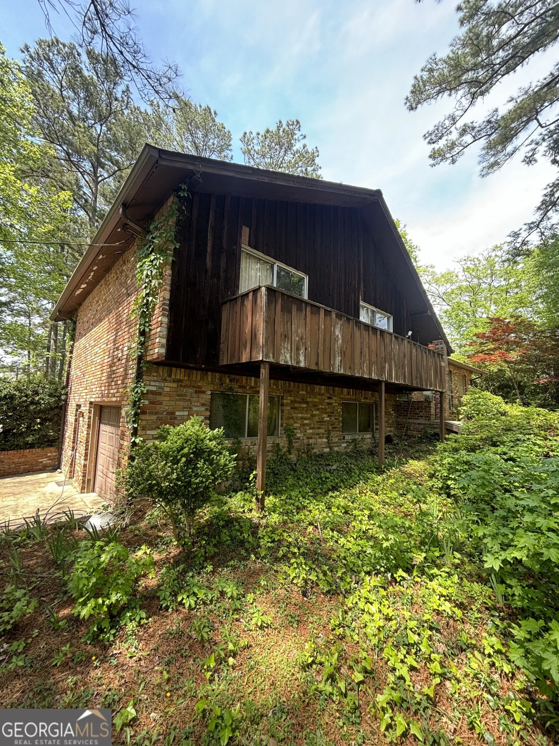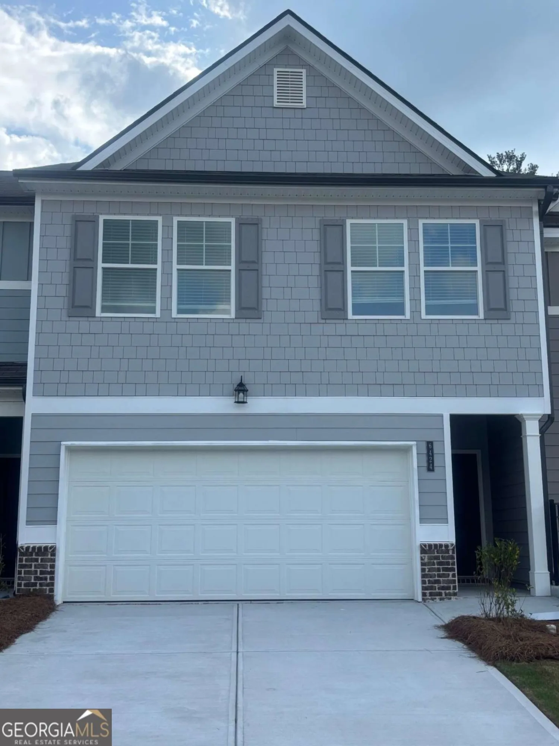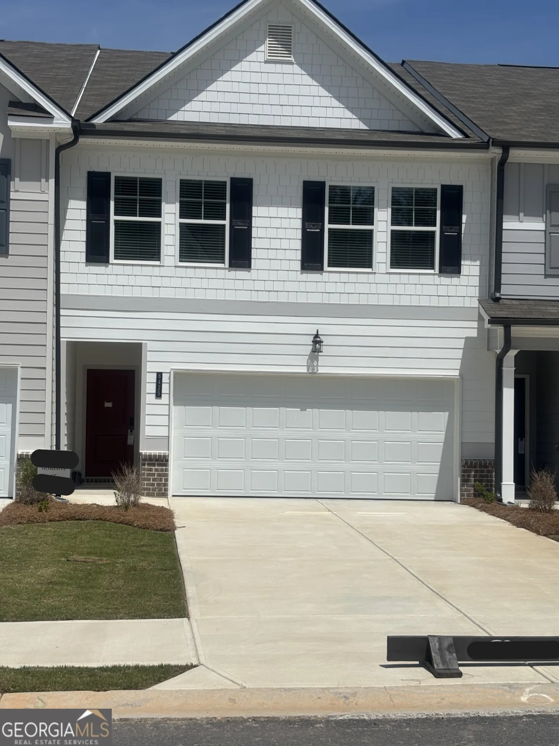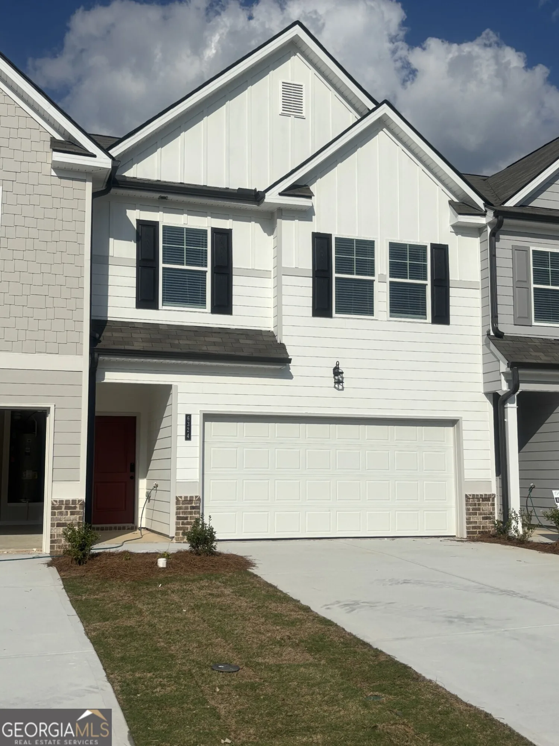4625 orkney lane swSouth Fulton, GA 30331
4625 orkney lane swSouth Fulton, GA 30331
Description
Welcome to 4625 Orkney Lane SW | A charming 4-bedroom, 2.5-bathroom home with an additional office space, offering incredible potential for investors or homeowners looking to add their personal touch. This is the perfect fixer-upper with Endless Potential in the highly sought-after Loch Lomond Estates Community. This property needs a full renovation, making it a perfect blank canvas for customization. Within minutes of Tyler Perry Studios, the vibrant Lee + White mixed-use development, and the Atlanta Beltline, offering endless dining, entertainment, and recreational options. With ample space and a prime location, this home presents a fantastic opportunity to create something special. Don't miss your chance to transform this property into a stunning modern retreat! Prime Location | Fixer-Upper with Huge Potential | Investor's Dream | Schedule a showing today! Million-dollar homes are listed within a few feet of this property.
Property Details for 4625 Orkney Lane SW
- Subdivision ComplexLoch Lomond Estates
- Architectural StyleColonial
- Parking FeaturesCarport, Parking Pad, Side/Rear Entrance
- Property AttachedNo
LISTING UPDATED:
- StatusPending
- MLS #10479337
- Days on Site23
- Taxes$4,911.01 / year
- MLS TypeResidential
- Year Built1965
- Lot Size0.75 Acres
- CountryFulton
LISTING UPDATED:
- StatusPending
- MLS #10479337
- Days on Site23
- Taxes$4,911.01 / year
- MLS TypeResidential
- Year Built1965
- Lot Size0.75 Acres
- CountryFulton
Building Information for 4625 Orkney Lane SW
- StoriesTwo
- Year Built1965
- Lot Size0.7460 Acres
Payment Calculator
Term
Interest
Home Price
Down Payment
The Payment Calculator is for illustrative purposes only. Read More
Property Information for 4625 Orkney Lane SW
Summary
Location and General Information
- Community Features: Street Lights
- Directions: USE GPS
- Coordinates: 33.711644,-84.53917
School Information
- Elementary School: Renaissance
- Middle School: Sandtown
- High School: Westlake
Taxes and HOA Information
- Parcel Number: 14F006300030436
- Tax Year: 22
- Association Fee Includes: None
Virtual Tour
Parking
- Open Parking: Yes
Interior and Exterior Features
Interior Features
- Cooling: Central Air, Electric, Gas, None
- Heating: Central, Electric, Forced Air, Natural Gas
- Appliances: None
- Basement: Concrete
- Flooring: Other
- Interior Features: Other
- Levels/Stories: Two
- Total Half Baths: 1
- Bathrooms Total Integer: 3
- Bathrooms Total Decimal: 2
Exterior Features
- Construction Materials: Brick
- Roof Type: Composition
- Laundry Features: None
- Pool Private: No
Property
Utilities
- Sewer: Septic Tank
- Utilities: Cable Available, Electricity Available, Natural Gas Available, Phone Available
- Water Source: Public
Property and Assessments
- Home Warranty: Yes
- Property Condition: Fixer
Green Features
Lot Information
- Above Grade Finished Area: 2432
- Lot Features: Open Lot, Sloped
Multi Family
- Number of Units To Be Built: Square Feet
Rental
Rent Information
- Land Lease: Yes
Public Records for 4625 Orkney Lane SW
Tax Record
- 22$4,911.01 ($409.25 / month)
Home Facts
- Beds4
- Baths2
- Total Finished SqFt2,432 SqFt
- Above Grade Finished2,432 SqFt
- StoriesTwo
- Lot Size0.7460 Acres
- StyleSingle Family Residence
- Year Built1965
- APN14F006300030436
- CountyFulton
- Fireplaces1


