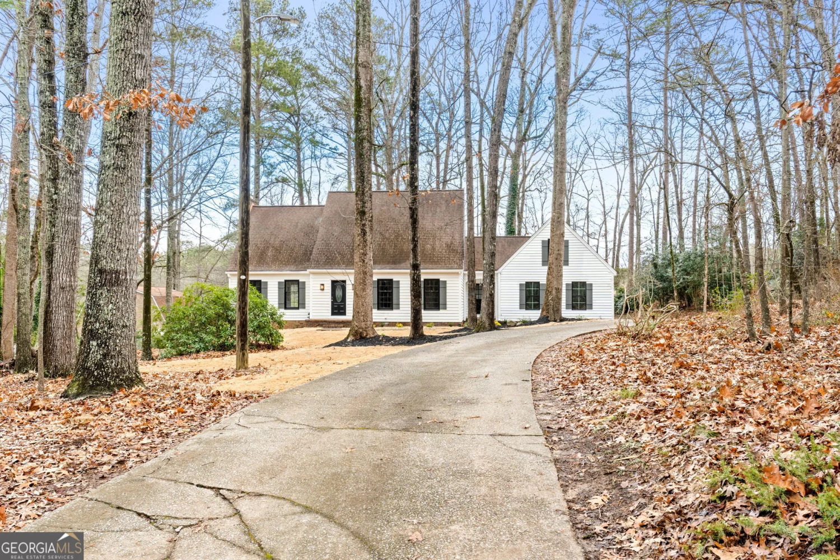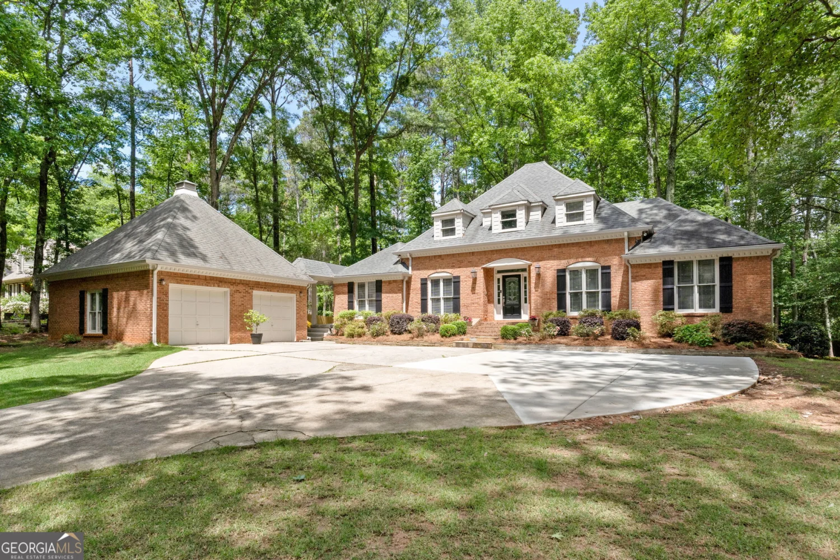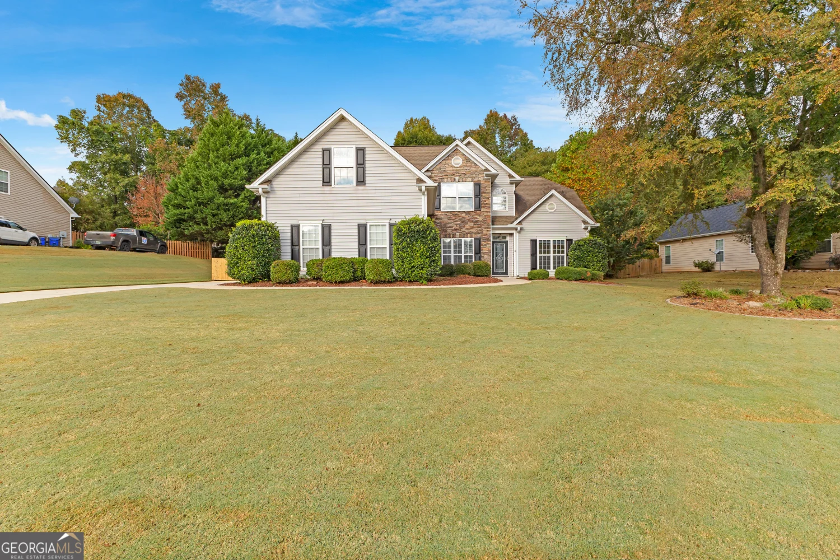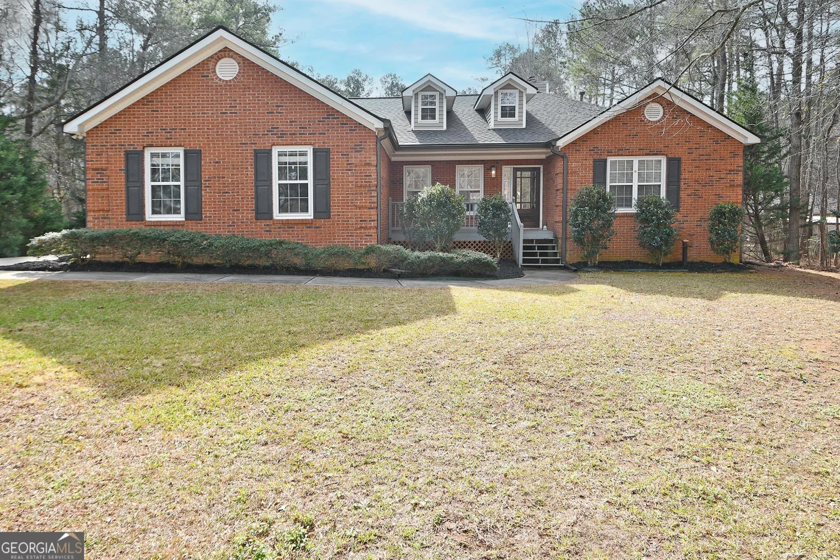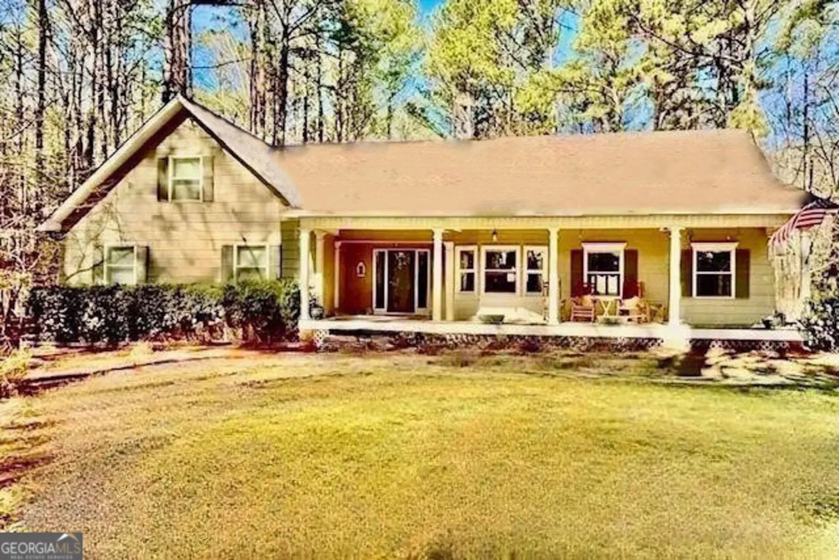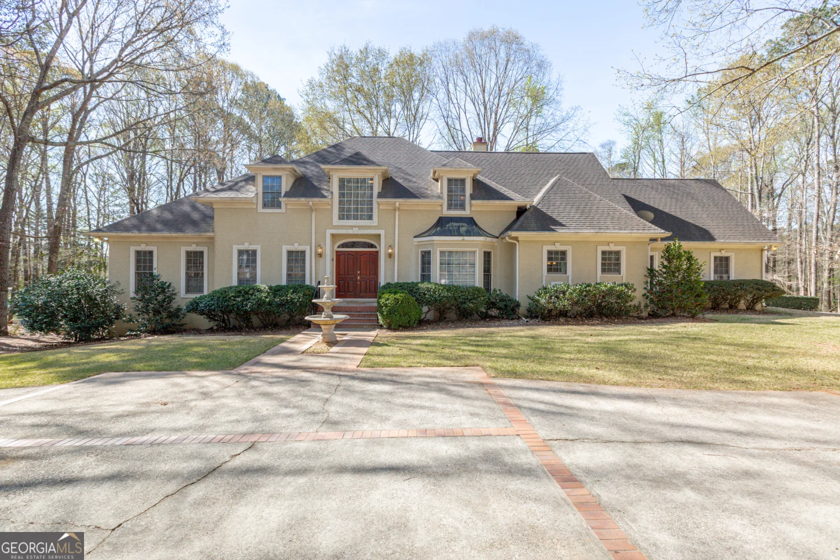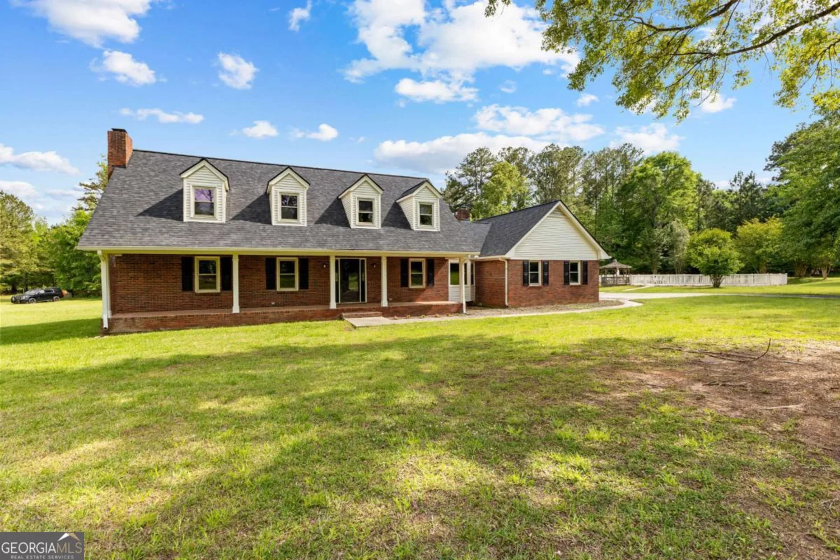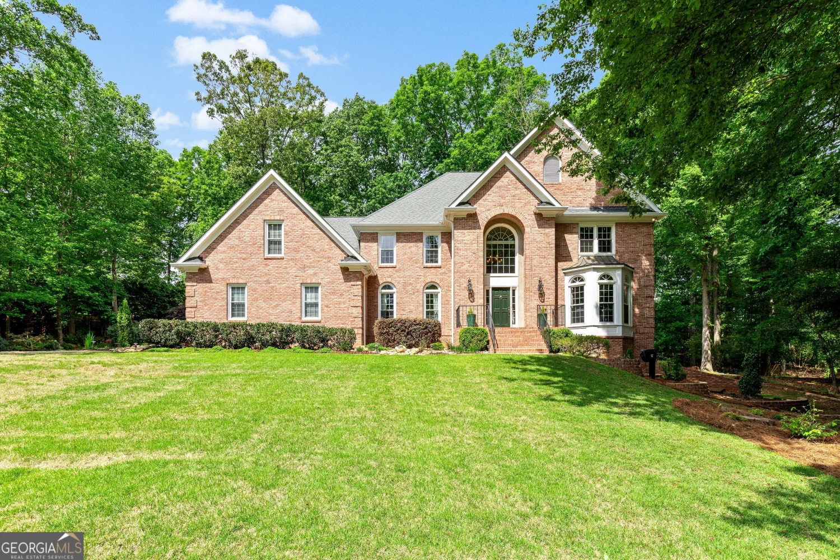240 jay trailFayetteville, GA 30215
240 jay trailFayetteville, GA 30215
Description
Explore the Grovetown Plan by Dustin Shaw Homes, featuring a welcoming front porch and an open, thoughtfully designed layout. The formal dining room flows seamlessly into a bright kitchen with granite countertops, tile flooring, stainless steel appliances, custom cabinetry, and a pantry. The main level boasts a luxurious primary suite with two walk-in closets, a secondary bedroom, and a full bathroom for convenience. Beautiful hardwood floors extend through the foyer, dining room, kitchen, breakfast area, and great room. Upstairs, you'll find two additional bedrooms, a shared full bathroom, and a versatile flex/bonus room. Enjoy custom home living at an exceptional value!
Property Details for 240 Jay Trail
- Subdivision ComplexGoza Woods
- Architectural StyleCraftsman, Traditional
- Num Of Parking Spaces3
- Parking FeaturesAttached, Garage, Garage Door Opener, Kitchen Level, RV/Boat Parking, Side/Rear Entrance
- Property AttachedYes
LISTING UPDATED:
- StatusActive
- MLS #10479367
- Days on Site61
- MLS TypeResidential
- Year Built2024
- Lot Size1.62 Acres
- CountryFayette
LISTING UPDATED:
- StatusActive
- MLS #10479367
- Days on Site61
- MLS TypeResidential
- Year Built2024
- Lot Size1.62 Acres
- CountryFayette
Building Information for 240 Jay Trail
- StoriesOne and One Half
- Year Built2024
- Lot Size1.6200 Acres
Payment Calculator
Term
Interest
Home Price
Down Payment
The Payment Calculator is for illustrative purposes only. Read More
Property Information for 240 Jay Trail
Summary
Location and General Information
- Community Features: None
- Directions: From Fayetteville...92 South to Goza Road. Turn right and Goza Woods is aprox 1 mile 1/2 on the left. From Hwy 85 South turn left on Goza Road and go straight, cross over Antioch Road. Turn right onto Jay Trail (Goza Woods Subdivision) and home will be on the left. Welcome home!
- View: Seasonal View
- Coordinates: 33.371984,-84.42354
School Information
- Elementary School: Inman
- Middle School: Whitewater
- High School: Whitewater
Taxes and HOA Information
- Parcel Number: 0.0
- Tax Year: 2024
- Association Fee Includes: None
- Tax Lot: 26
Virtual Tour
Parking
- Open Parking: No
Interior and Exterior Features
Interior Features
- Cooling: Ceiling Fan(s), Central Air, Electric, Zoned
- Heating: Central, Natural Gas, Zoned
- Appliances: Cooktop, Dishwasher, Microwave, Oven, Stainless Steel Appliance(s)
- Basement: None
- Fireplace Features: Factory Built, Family Room, Gas Starter
- Flooring: Carpet, Hardwood, Tile
- Interior Features: Double Vanity, Master On Main Level, Separate Shower, Soaking Tub, Tile Bath, Tray Ceiling(s), Vaulted Ceiling(s), Walk-In Closet(s)
- Levels/Stories: One and One Half
- Window Features: Bay Window(s), Double Pane Windows
- Kitchen Features: Breakfast Area, Kitchen Island, Pantry, Solid Surface Counters
- Foundation: Slab
- Main Bedrooms: 2
- Bathrooms Total Integer: 3
- Main Full Baths: 2
- Bathrooms Total Decimal: 3
Exterior Features
- Construction Materials: Concrete, Stone
- Patio And Porch Features: Porch
- Roof Type: Composition
- Security Features: Carbon Monoxide Detector(s), Security System, Smoke Detector(s)
- Laundry Features: Common Area, In Hall, In Kitchen, Mud Room
- Pool Private: No
Property
Utilities
- Sewer: Septic Tank
- Utilities: Cable Available, Electricity Available, High Speed Internet, Natural Gas Available, Phone Available, Underground Utilities, Water Available
- Water Source: Public
Property and Assessments
- Home Warranty: Yes
- Property Condition: New Construction
Green Features
Lot Information
- Above Grade Finished Area: 2852
- Common Walls: No Common Walls
- Lot Features: Private
Multi Family
- Number of Units To Be Built: Square Feet
Rental
Rent Information
- Land Lease: Yes
Public Records for 240 Jay Trail
Tax Record
- 2024$0.00 ($0.00 / month)
Home Facts
- Beds4
- Baths3
- Total Finished SqFt2,852 SqFt
- Above Grade Finished2,852 SqFt
- StoriesOne and One Half
- Lot Size1.6200 Acres
- StyleSingle Family Residence
- Year Built2024
- APN0.0
- CountyFayette
- Fireplaces1


