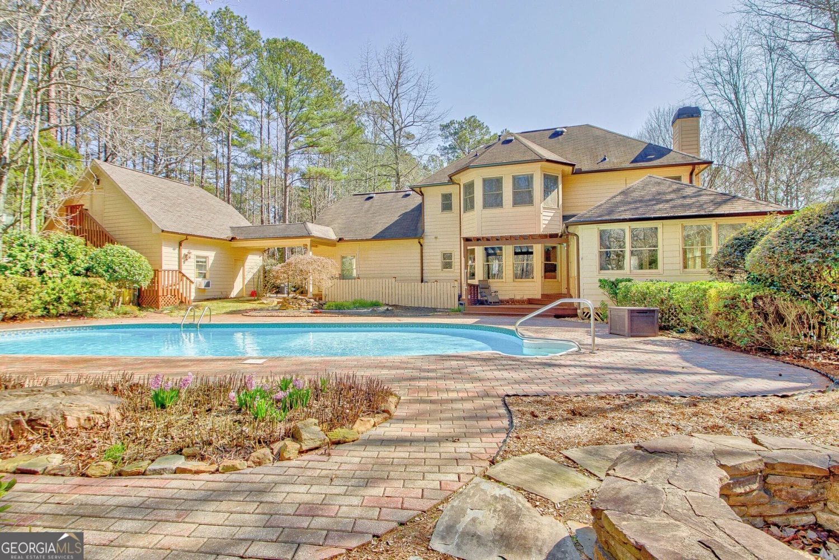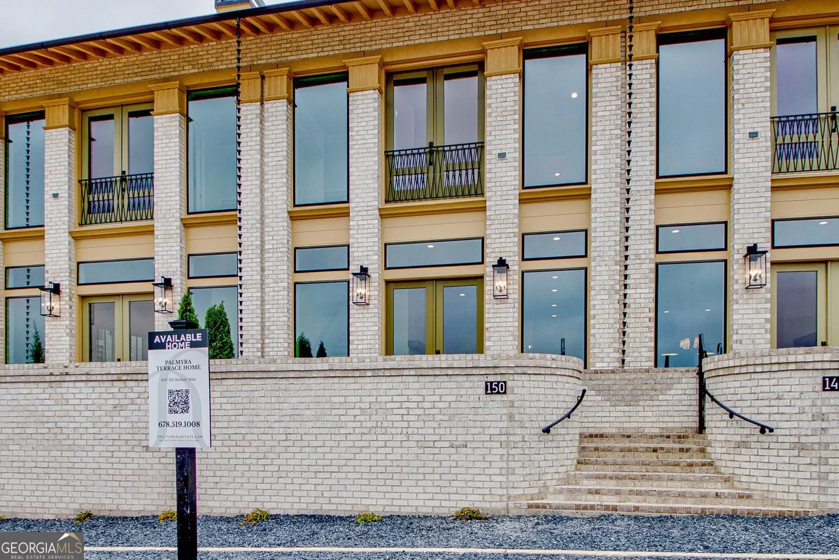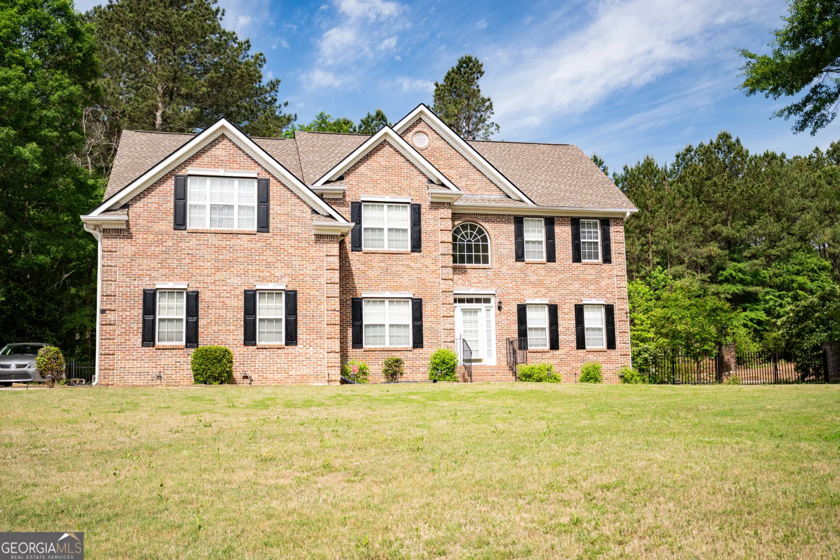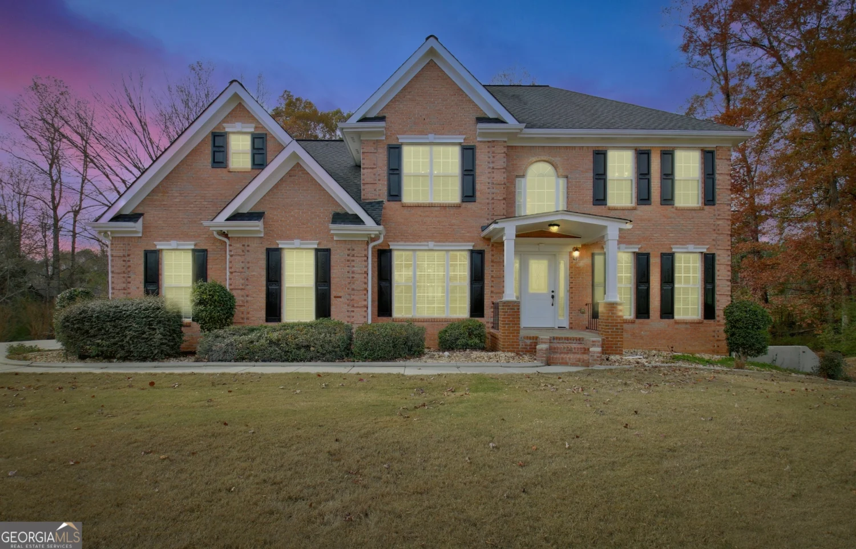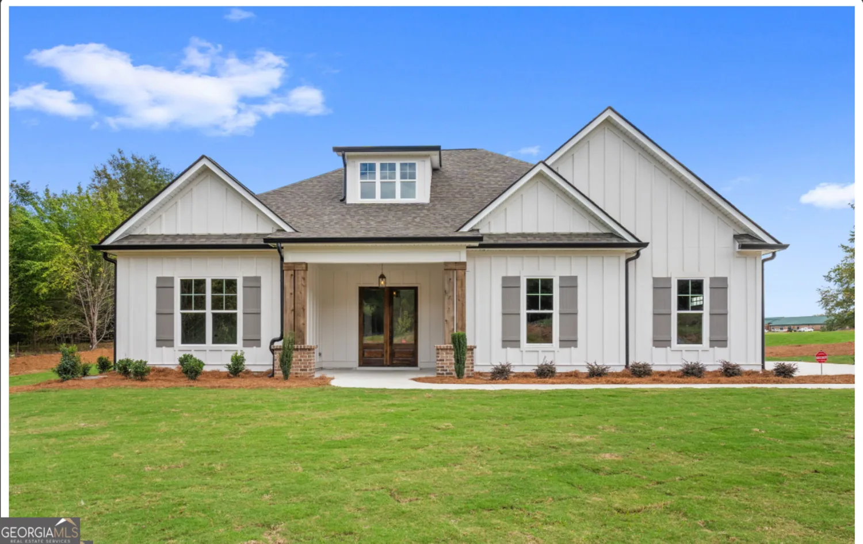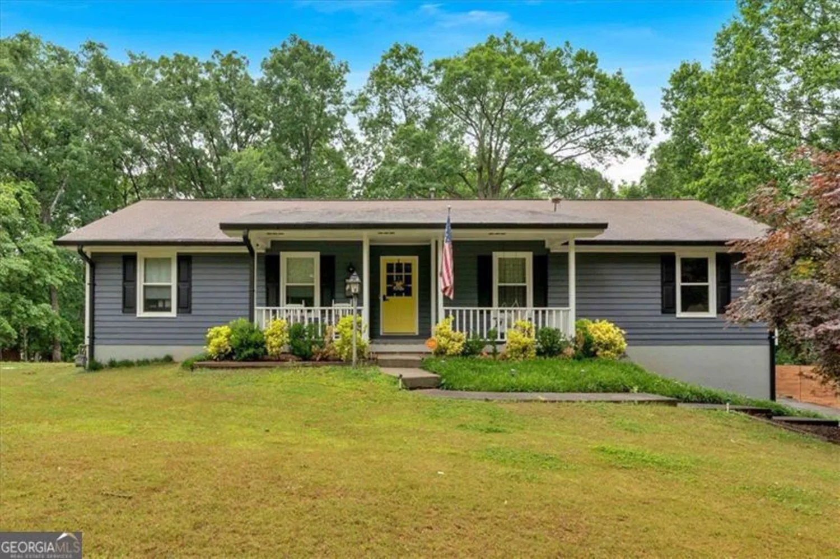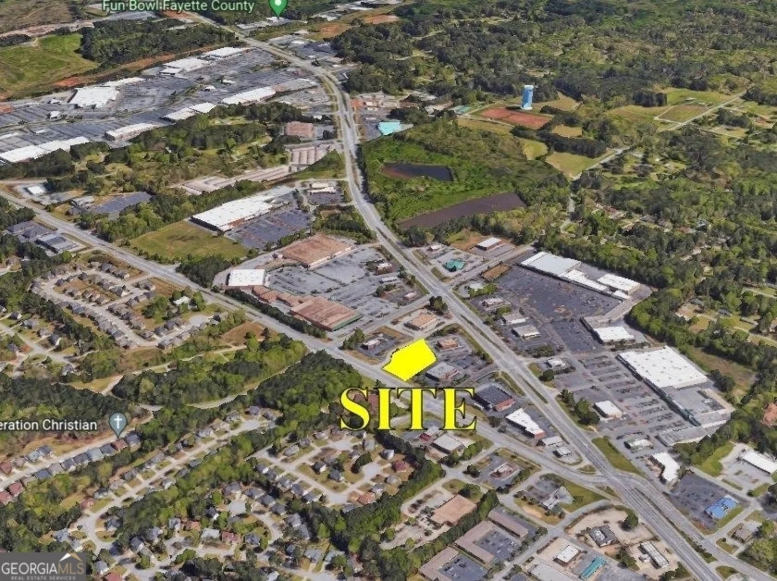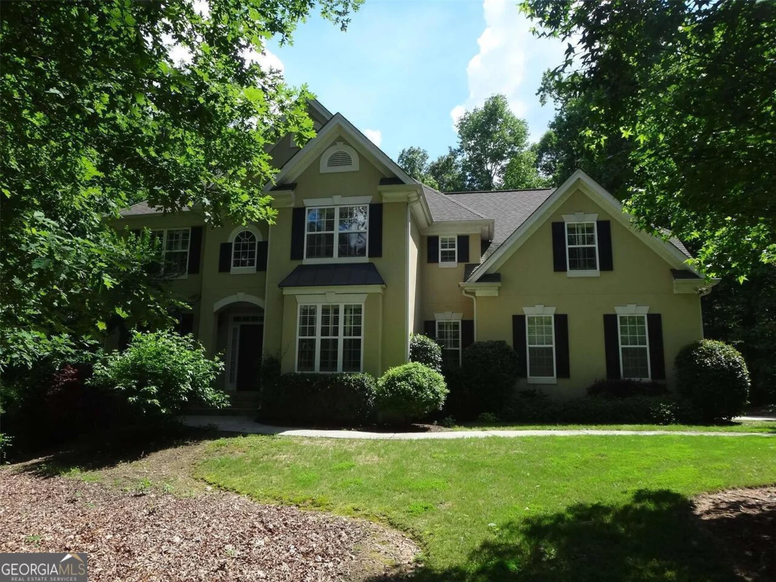115 flagstop runFayetteville, GA 30215
115 flagstop runFayetteville, GA 30215
Description
A truly remarkable home sitting on almost 2 acre with so much to offer. With a total of 3507 finished square feet of living space, this 5 bedroom 4 1/2 bath home has space for everyone. Built in 1998, this French country home has a grand entrance with a fountain, double wooden doors, open foyer, and convenient u-sharped driveway with parking outside the 2-car garage as well as a drive under around driveway. Once you enter, there's a large, walk-in coat closet, guest bathroom, extra large laundry room, master bedroom with on-suite, dining room, family room that opens to the all-season enclosed porch, and a massive kitchen. The master bedroom also opens up to it's own 2-level deck with hot tub, and connects to the all-season room, which also connects to the back patio off the kitchen. The on-suite has separate countertops, private toilet and shower room, oversized soaking tub, and large walk-in closet. The kitchen is the entire width of the home with a massive island, wrap-around cabinets and countertops, and 2-door pantry. One of the desirable features of the home is the 2 sets of steps that lead upstairs. On the upper level, there's an open loft area, one huge bedroom with closet over the garage area, a full bathroom accessible to the hallway and also connected to another bedroom, plus a third bedroom with a private on-suite. This 3rd bedroom has so much closet/storage space. There's a linen closet in the bathroom, and large closet on one end of the room with an additional closet on the other side that also extends to an additional walk-in closet area! Make sure to check it out! As you make your way to the partially finished basement, you will find a large bedroom (552 sq ft.) with its own on-suite and beautiful window. The remaining part of the basement is a wide-open, blank canvas for you. There's a workshop/workbench area, utility sink, and space to use for whatever your needs are. The unfinished space in the basement is 2246 sq ft. The drive-around to the basement has a garage door which can easily be used for additional car parking, boat storage, 4-wheelers, riding lawn mower, etc. The back yard is level, private, and perfect for relaxing after a long day! Districted for: Whitewater High School, Whitewater Middle School, and Inman Elementary.
Property Details for 115 Flagstop Run
- Subdivision ComplexAckert Station
- Architectural StyleFrench Provincial, Traditional
- ExteriorWater Feature
- Parking FeaturesAttached, Basement, Garage, Garage Door Opener, Guest, Kitchen Level, Parking Pad, RV/Boat Parking
- Property AttachedNo
LISTING UPDATED:
- StatusActive
- MLS #10488458
- Days on Site24
- Taxes$7,219.01 / year
- MLS TypeResidential
- Year Built1988
- Lot Size1.93 Acres
- CountryFayette
LISTING UPDATED:
- StatusActive
- MLS #10488458
- Days on Site24
- Taxes$7,219.01 / year
- MLS TypeResidential
- Year Built1988
- Lot Size1.93 Acres
- CountryFayette
Building Information for 115 Flagstop Run
- StoriesTwo
- Year Built1988
- Lot Size1.9300 Acres
Payment Calculator
Term
Interest
Home Price
Down Payment
The Payment Calculator is for illustrative purposes only. Read More
Property Information for 115 Flagstop Run
Summary
Location and General Information
- Community Features: None
- Directions: From either Hwy 85 or Hwy 92, take Goza Rd and turn into Akert Station- Flagstop Run. Home is on the right.
- Coordinates: 33.375665,-84.419065
School Information
- Elementary School: Inman
- Middle School: Whitewater
- High School: Whitewater
Taxes and HOA Information
- Parcel Number: 044704009
- Tax Year: 23
- Association Fee Includes: None
- Tax Lot: 9
Virtual Tour
Parking
- Open Parking: Yes
Interior and Exterior Features
Interior Features
- Cooling: Ceiling Fan(s), Central Air, Zoned
- Heating: Central, Zoned
- Appliances: Cooktop, Dishwasher, Dryer, Gas Water Heater, Microwave, Oven, Refrigerator, Washer
- Basement: Bath Finished, Boat Door, Concrete, Daylight, Exterior Entry, Finished, Full, Interior Entry, Unfinished
- Fireplace Features: Family Room, Gas Log
- Flooring: Carpet, Hardwood, Laminate, Tile
- Interior Features: Bookcases, High Ceilings, In-Law Floorplan, Master On Main Level, Rear Stairs, Separate Shower, Soaking Tub, Split Bedroom Plan, Tile Bath, Walk-In Closet(s)
- Levels/Stories: Two
- Kitchen Features: Breakfast Area, Breakfast Room, Kitchen Island, Pantry
- Main Bedrooms: 1
- Total Half Baths: 1
- Bathrooms Total Integer: 5
- Main Full Baths: 1
- Bathrooms Total Decimal: 4
Exterior Features
- Construction Materials: Stucco
- Patio And Porch Features: Deck, Patio, Porch
- Roof Type: Composition
- Laundry Features: Common Area
- Pool Private: No
Property
Utilities
- Sewer: Septic Tank
- Utilities: High Speed Internet
- Water Source: Public
Property and Assessments
- Home Warranty: Yes
- Property Condition: Resale
Green Features
Lot Information
- Above Grade Finished Area: 3507
- Lot Features: Cul-De-Sac, Level, Private
Multi Family
- Number of Units To Be Built: Square Feet
Rental
Rent Information
- Land Lease: Yes
- Occupant Types: Vacant
Public Records for 115 Flagstop Run
Tax Record
- 23$7,219.01 ($601.58 / month)
Home Facts
- Beds5
- Baths4
- Total Finished SqFt4,059 SqFt
- Above Grade Finished3,507 SqFt
- Below Grade Finished552 SqFt
- StoriesTwo
- Lot Size1.9300 Acres
- StyleSingle Family Residence
- Year Built1988
- APN044704009
- CountyFayette


