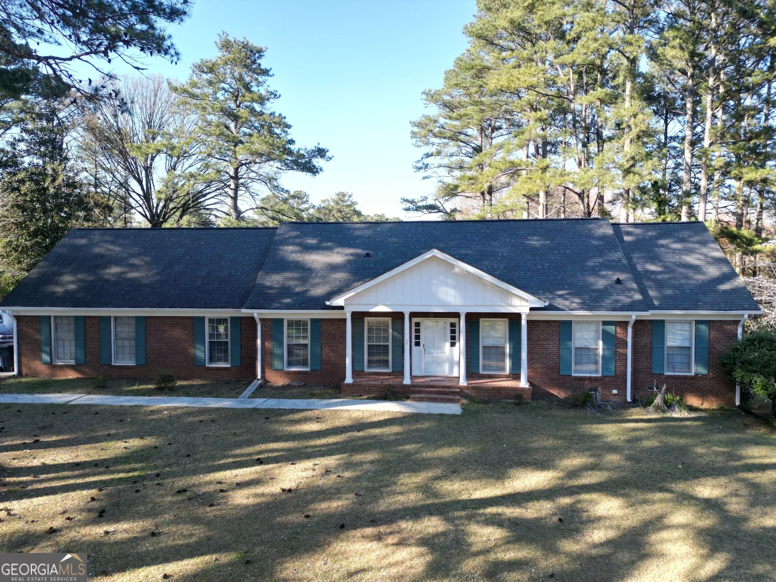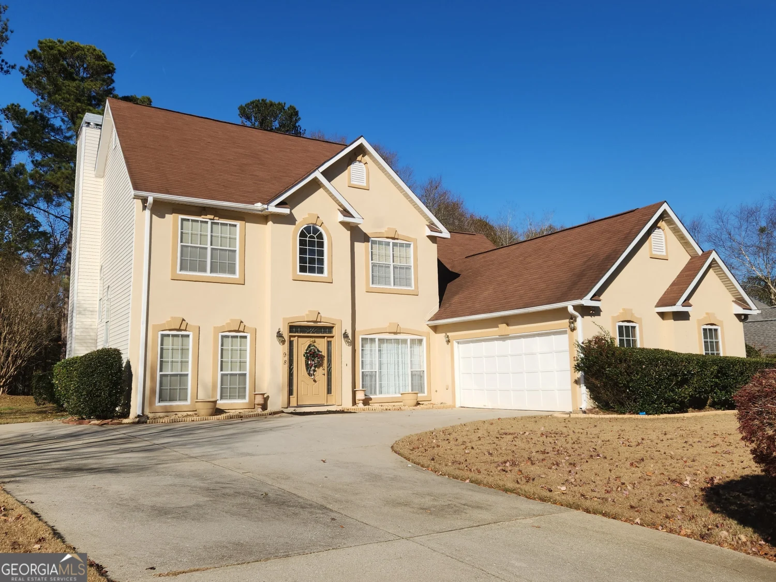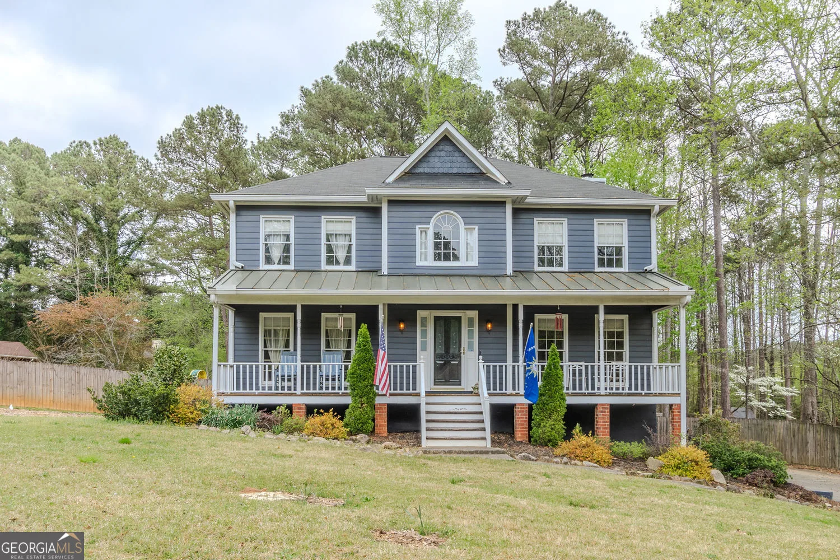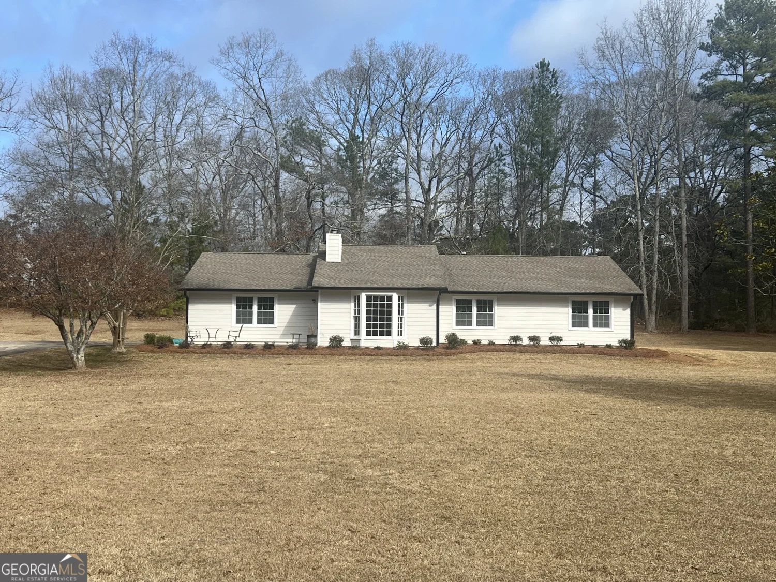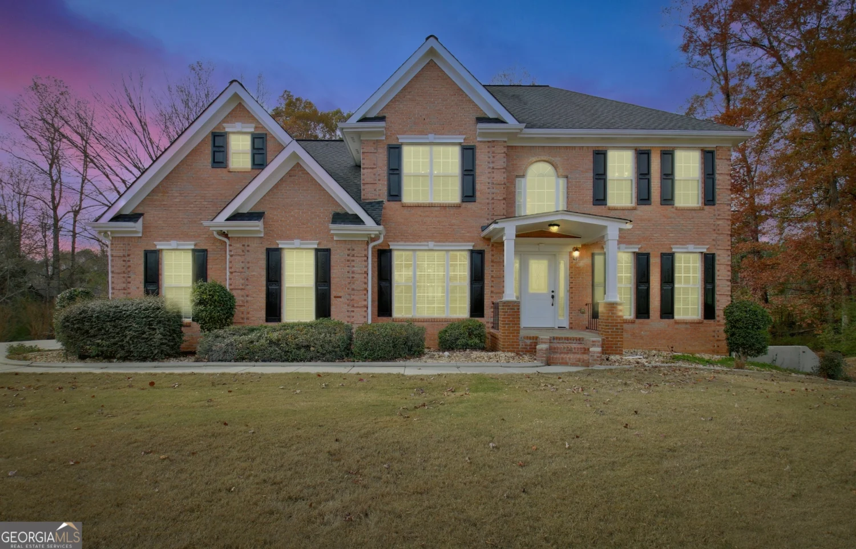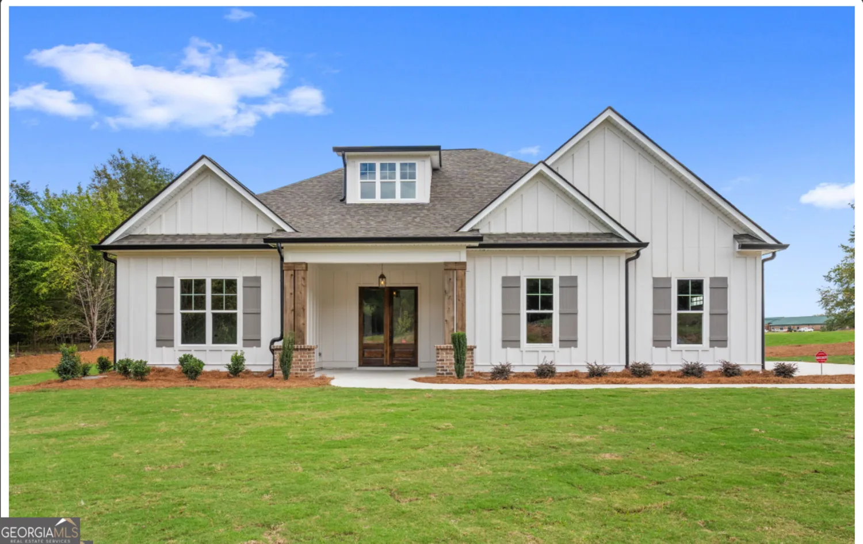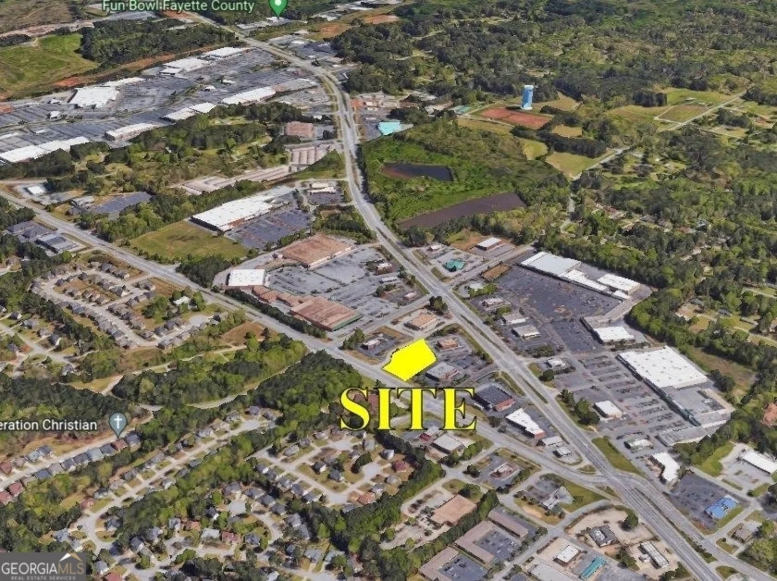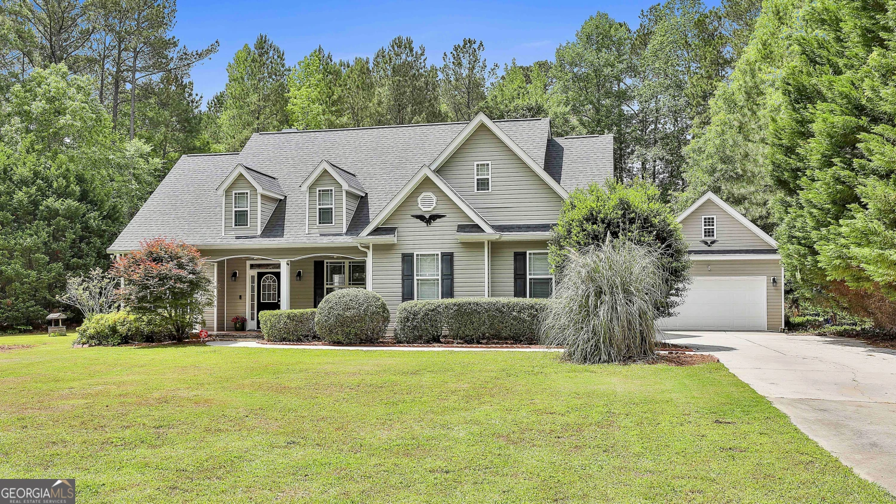305 devillaFayetteville, GA 30214
305 devillaFayetteville, GA 30214
Description
Step into this beautifully updated 4-bedroom, 3-bath home offering over 3,000 square feet of versatile living space. From the gleaming hardwood floors to the bright, skylit family room, every detail has been thoughtfully designed. The spacious kitchen features stainless steel appliances, while custom woodwork adds warmth and charm throughout. The spacious sunroom is ideal for relaxing or entertaining, and the renovated primary suite includes dual custom closets and a spa-like bathroom. A fully finished basement apartment offers its own kitchen, living room, bedroom, and bathroom-perfect for guests, multi-gen living, or rental potential. Enjoy outdoor living with a landscaped yard, a peaceful front porch, a multi-level covered back deck, a hot tub, and a dedicated pet play area. With a 3-car garage, ample natural light, and thoughtful updates inside and out, this home checks every box. Don't miss your chance to tour this move-in-ready gem-schedule your private showing today!
Property Details for 305 Devilla
- Subdivision ComplexThe Ponderosa
- Architectural StyleA-Frame
- Num Of Parking Spaces5
- Parking FeaturesAttached, Garage Door Opener, Garage
- Property AttachedNo
LISTING UPDATED:
- StatusActive
- MLS #10520861
- Days on Site0
- Taxes$3,453 / year
- MLS TypeResidential
- Year Built1979
- Lot Size1.00 Acres
- CountryFayette
LISTING UPDATED:
- StatusActive
- MLS #10520861
- Days on Site0
- Taxes$3,453 / year
- MLS TypeResidential
- Year Built1979
- Lot Size1.00 Acres
- CountryFayette
Building Information for 305 Devilla
- StoriesOne
- Year Built1979
- Lot Size1.0000 Acres
Payment Calculator
Term
Interest
Home Price
Down Payment
The Payment Calculator is for illustrative purposes only. Read More
Property Information for 305 Devilla
Summary
Location and General Information
- Community Features: None
- Directions: GPS Friendly
- Coordinates: 33.474308,-84.428085
School Information
- Elementary School: Spring Hill
- Middle School: Bennetts Mill
- High School: Fayette County
Taxes and HOA Information
- Parcel Number: 053901027
- Tax Year: 2024
- Association Fee Includes: None
Virtual Tour
Parking
- Open Parking: No
Interior and Exterior Features
Interior Features
- Cooling: Ceiling Fan(s), Central Air
- Heating: Central
- Appliances: Dishwasher, Dryer, Refrigerator, Stainless Steel Appliance(s), Washer, Oven/Range (Combo), Microwave
- Basement: Bath Finished, Daylight, Interior Entry, Exterior Entry, Finished
- Fireplace Features: Family Room
- Flooring: Hardwood, Tile
- Interior Features: Master On Main Level, Walk-In Closet(s)
- Levels/Stories: One
- Window Features: Skylight(s)
- Kitchen Features: Second Kitchen, Walk-in Pantry
- Foundation: Slab
- Main Bedrooms: 3
- Bathrooms Total Integer: 3
- Main Full Baths: 2
- Bathrooms Total Decimal: 3
Exterior Features
- Construction Materials: Stucco
- Patio And Porch Features: Porch
- Roof Type: Composition
- Security Features: Smoke Detector(s)
- Laundry Features: In Basement, Laundry Closet
- Pool Private: No
- Other Structures: Shed(s)
Property
Utilities
- Sewer: Septic Tank
- Utilities: Cable Available, Natural Gas Available, Electricity Available, Water Available
- Water Source: Public
- Electric: 220 Volts
Property and Assessments
- Home Warranty: Yes
- Property Condition: Resale
Green Features
Lot Information
- Above Grade Finished Area: 2210
- Lot Features: None
Multi Family
- Number of Units To Be Built: Square Feet
Rental
Rent Information
- Land Lease: Yes
Public Records for 305 Devilla
Tax Record
- 2024$3,453.00 ($287.75 / month)
Home Facts
- Beds4
- Baths3
- Total Finished SqFt3,041 SqFt
- Above Grade Finished2,210 SqFt
- Below Grade Finished831 SqFt
- StoriesOne
- Lot Size1.0000 Acres
- StyleSingle Family Residence
- Year Built1979
- APN053901027
- CountyFayette
- Fireplaces1


