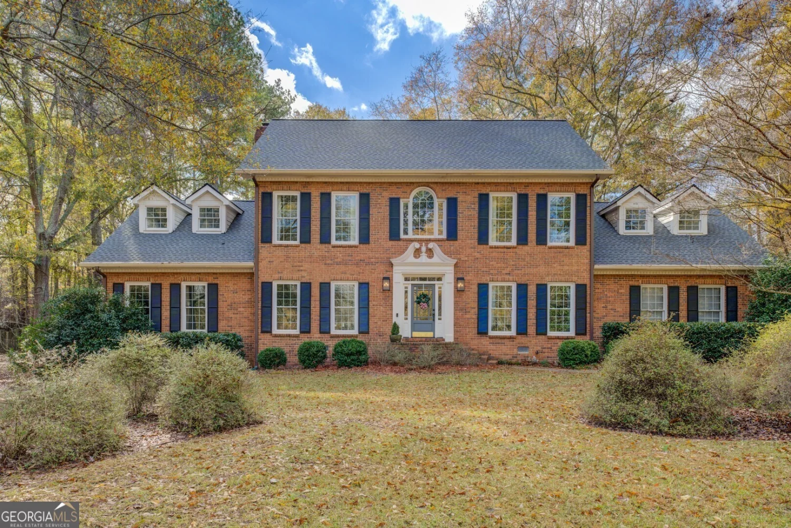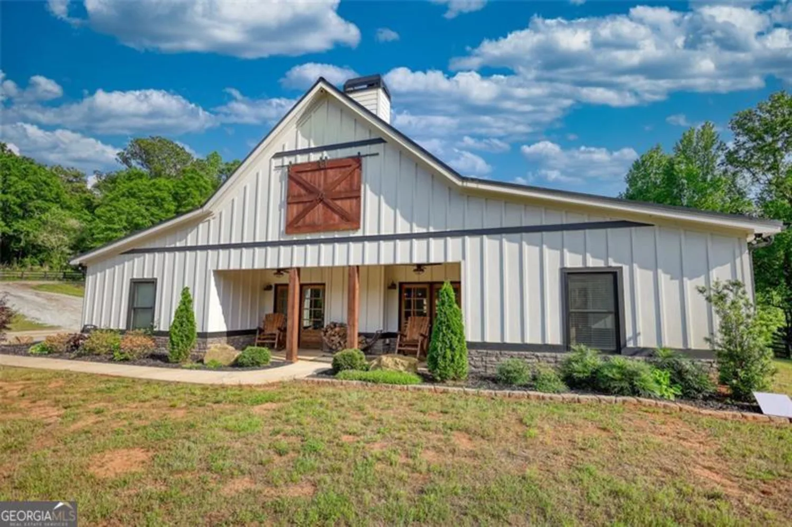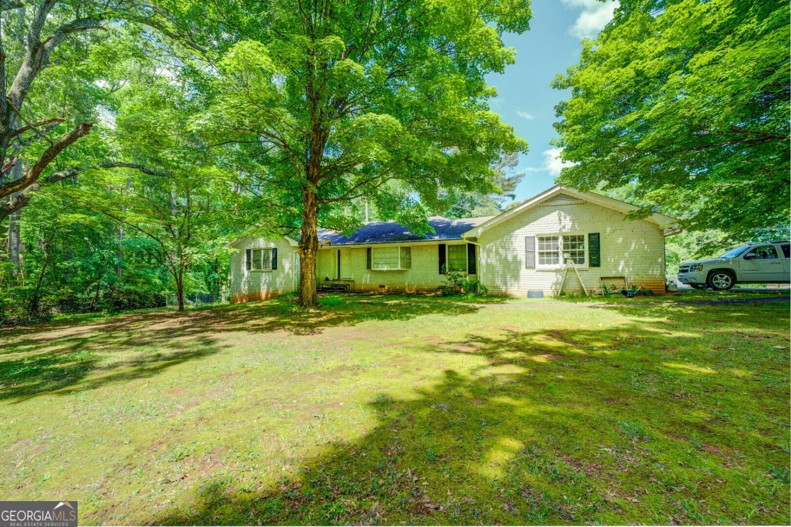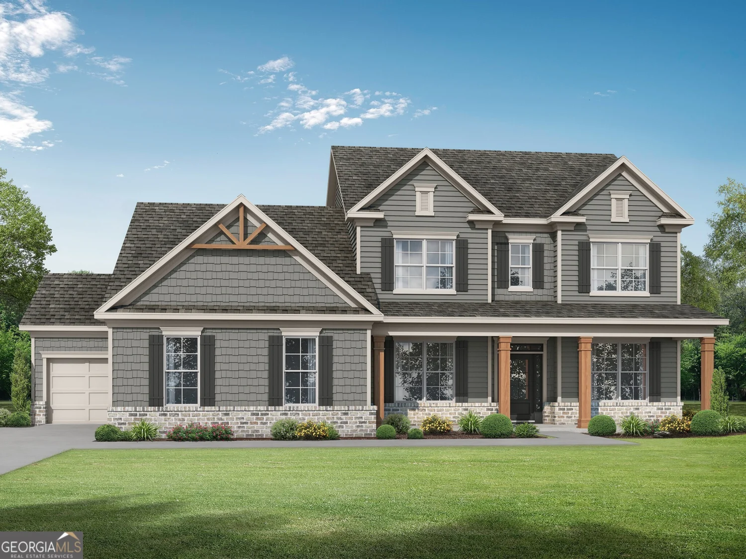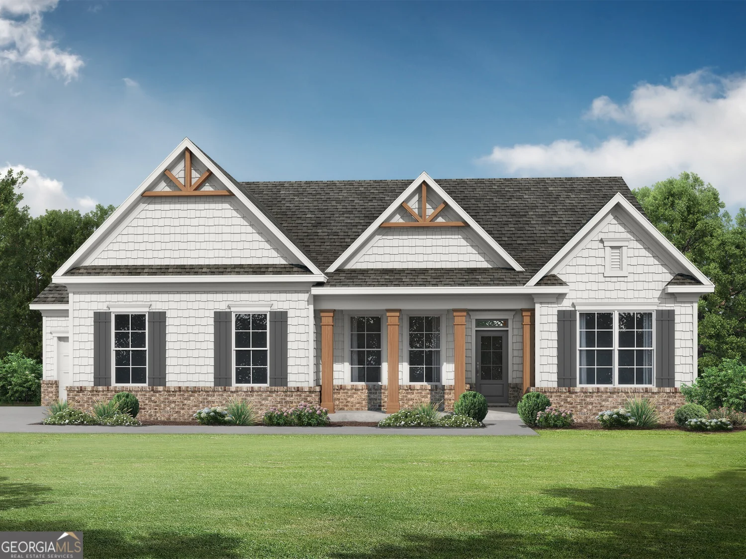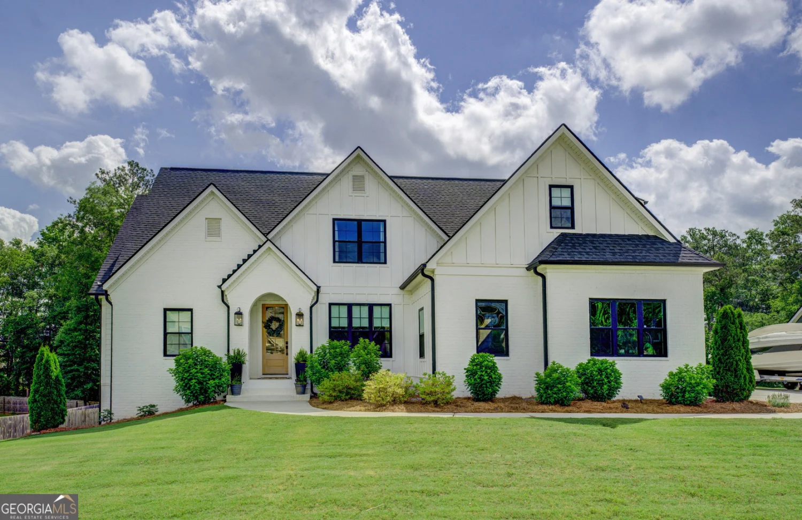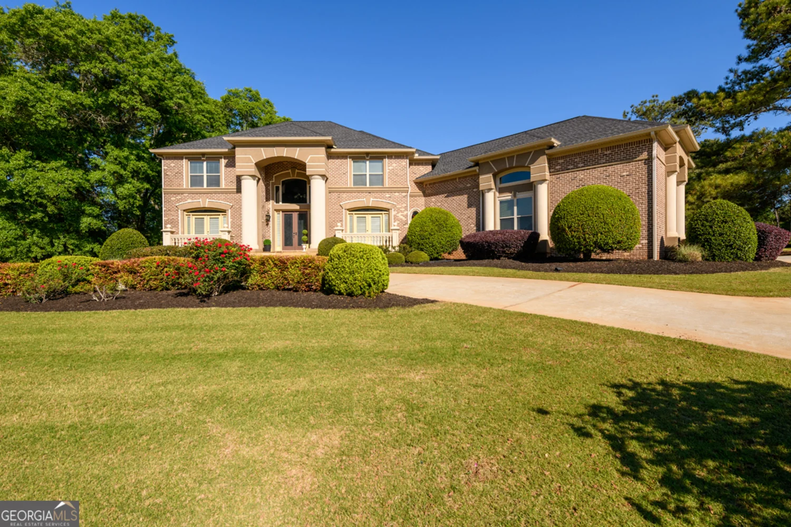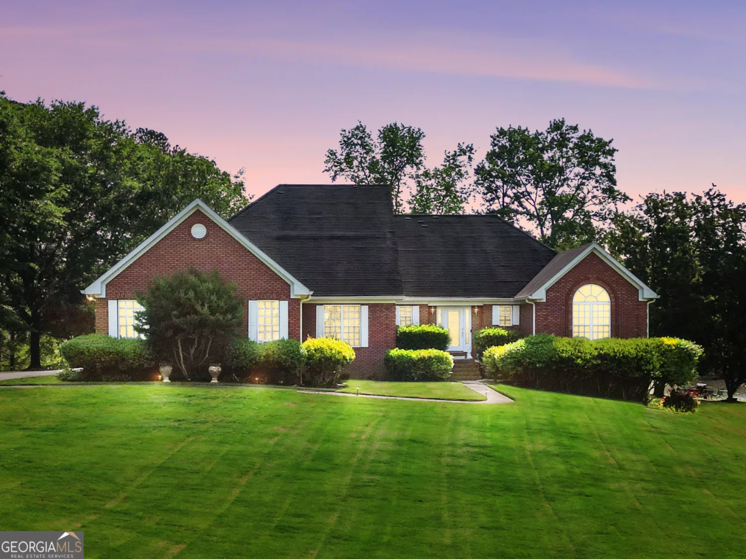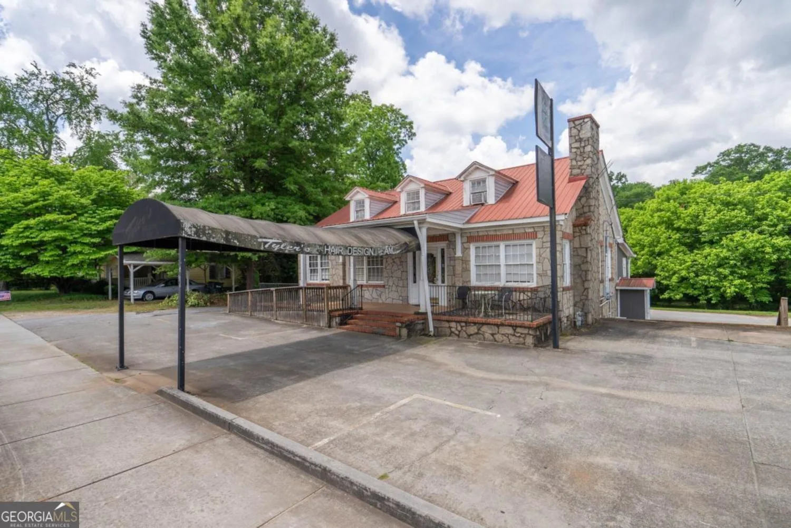211 lotus lane 27Covington, GA 30016
211 lotus lane 27Covington, GA 30016
Description
The Nichelle floor plan features 5 bedrooms/5.5 baths and a 3-car garage. On the main level is a formal living room, dining room, 2-story family room w/coffered ceiling, large kitchen with granite countertops, tile backsplash, oversized island, walk-in pantry, gourmet stainless steel appliances, hardwood floors, a half bathroom, and a full bedroom with a private bathroom. Stairs w/oak wood handrails with wrought iron spindles lead to upstairs. 2nd floor features an enormous Primary Suite with a sitting room, and 3 secondary bedrooms each with a private bath. The home also features a full unfinished basement. ***Photos 2-33 are stock photos***
Property Details for 211 Lotus Lane 27
- Subdivision ComplexUnderwood Crossing
- Architectural StyleBrick 4 Side, Traditional
- Parking FeaturesAttached, Garage, Garage Door Opener, Side/Rear Entrance
- Property AttachedYes
- Waterfront FeaturesNo Dock Or Boathouse
LISTING UPDATED:
- StatusActive
- MLS #10479376
- Days on Site68
- HOA Fees$700 / month
- MLS TypeResidential
- Year Built2025
- Lot Size5.05 Acres
- CountryNewton
LISTING UPDATED:
- StatusActive
- MLS #10479376
- Days on Site68
- HOA Fees$700 / month
- MLS TypeResidential
- Year Built2025
- Lot Size5.05 Acres
- CountryNewton
Building Information for 211 Lotus Lane 27
- StoriesTwo
- Year Built2025
- Lot Size5.0500 Acres
Payment Calculator
Term
Interest
Home Price
Down Payment
The Payment Calculator is for illustrative purposes only. Read More
Property Information for 211 Lotus Lane 27
Summary
Location and General Information
- Community Features: Street Lights
- Directions: I-20 East to Exit 82, turn right on to HWY138, Continue to Honey Creek Road and turn left. Turn Right to South Underwood Drive into Underwood Crossing.
- Coordinates: 33.58275,-83.988379
School Information
- Elementary School: West Newton
- Middle School: Veterans Memorial
- High School: Newton
Taxes and HOA Information
- Parcel Number: 0.0
- Tax Year: 2025
- Association Fee Includes: Maintenance Grounds
- Tax Lot: 27
Virtual Tour
Parking
- Open Parking: No
Interior and Exterior Features
Interior Features
- Cooling: Ceiling Fan(s), Central Air, Zoned
- Heating: Central, Natural Gas, Zoned
- Appliances: Dishwasher, Microwave
- Basement: Daylight, Exterior Entry, Full, Interior Entry, Unfinished
- Fireplace Features: Factory Built, Family Room, Gas Log
- Flooring: Carpet, Hardwood, Tile
- Interior Features: Double Vanity, High Ceilings, Tray Ceiling(s), Walk-In Closet(s)
- Levels/Stories: Two
- Window Features: Double Pane Windows
- Kitchen Features: Breakfast Room, Kitchen Island, Pantry, Solid Surface Counters
- Foundation: Slab
- Main Bedrooms: 1
- Total Half Baths: 1
- Bathrooms Total Integer: 6
- Main Full Baths: 1
- Bathrooms Total Decimal: 5
Exterior Features
- Construction Materials: Brick
- Patio And Porch Features: Deck
- Roof Type: Composition
- Security Features: Carbon Monoxide Detector(s), Smoke Detector(s)
- Laundry Features: Other
- Pool Private: No
Property
Utilities
- Sewer: Septic Tank
- Utilities: Electricity Available, Natural Gas Available, Underground Utilities, Water Available
- Water Source: Public
Property and Assessments
- Home Warranty: Yes
- Property Condition: New Construction
Green Features
Lot Information
- Common Walls: No Common Walls
- Lot Features: Other
- Waterfront Footage: No Dock Or Boathouse
Multi Family
- # Of Units In Community: 27
- Number of Units To Be Built: Square Feet
Rental
Rent Information
- Land Lease: Yes
Public Records for 211 Lotus Lane 27
Tax Record
- 2025$0.00 ($0.00 / month)
Home Facts
- Beds5
- Baths5
- StoriesTwo
- Lot Size5.0500 Acres
- StyleSingle Family Residence
- Year Built2025
- APN0.0
- CountyNewton
- Fireplaces1


