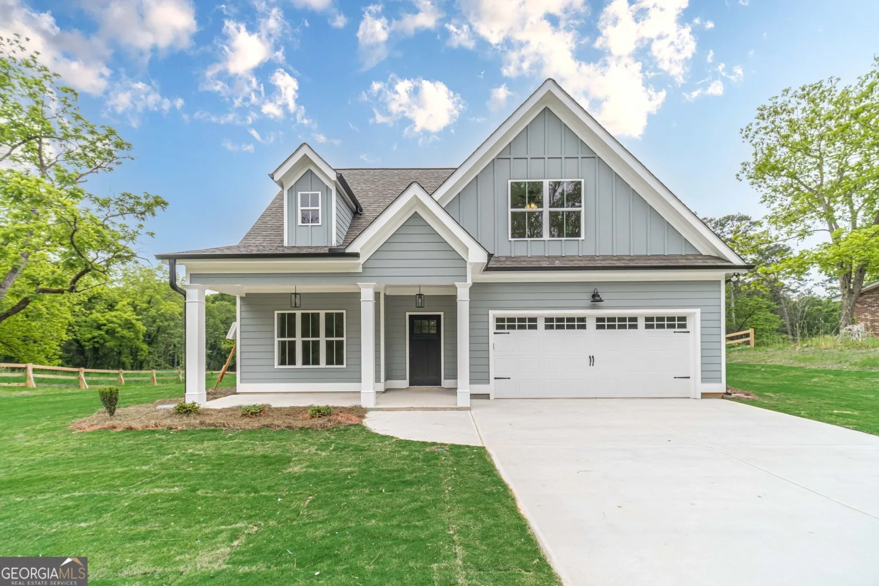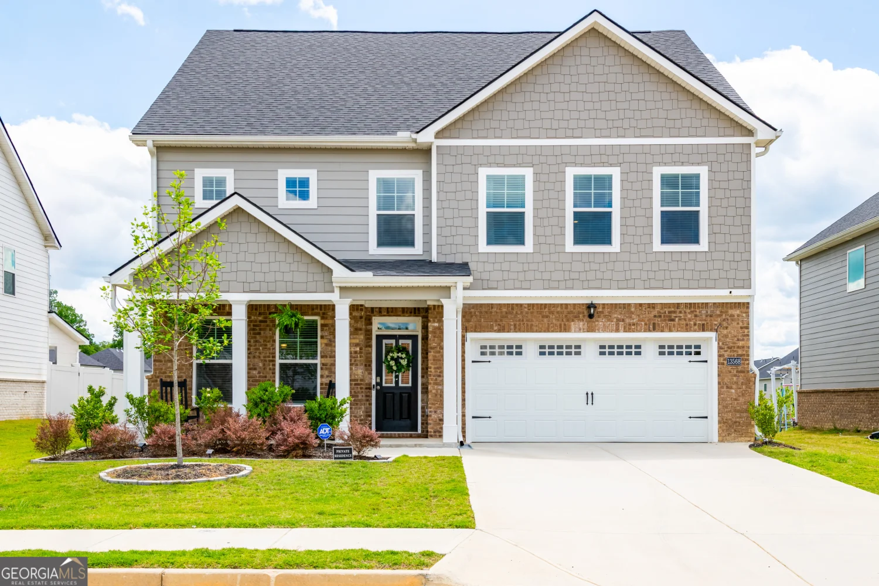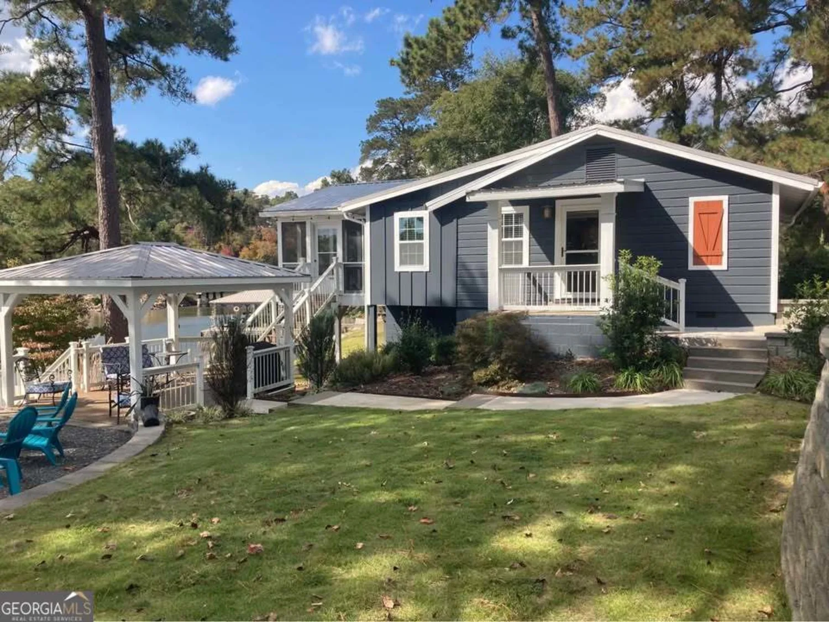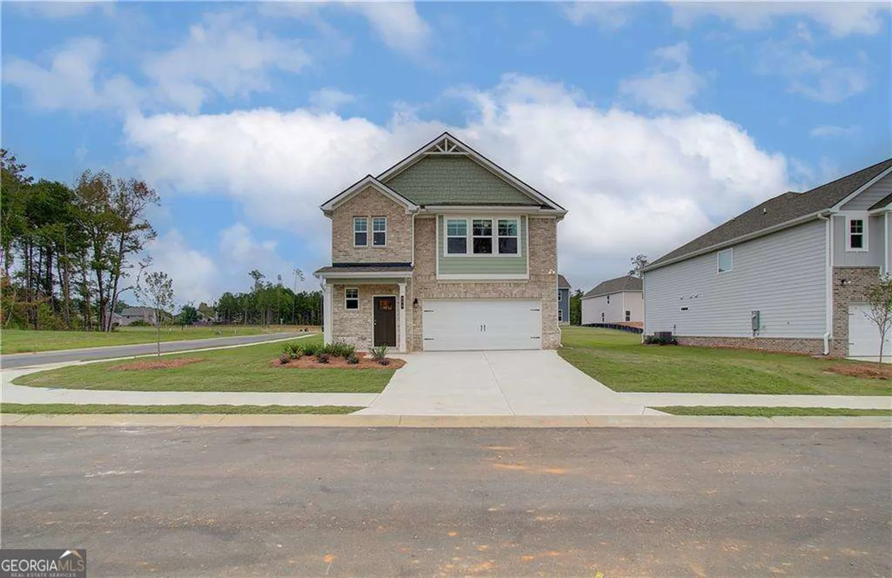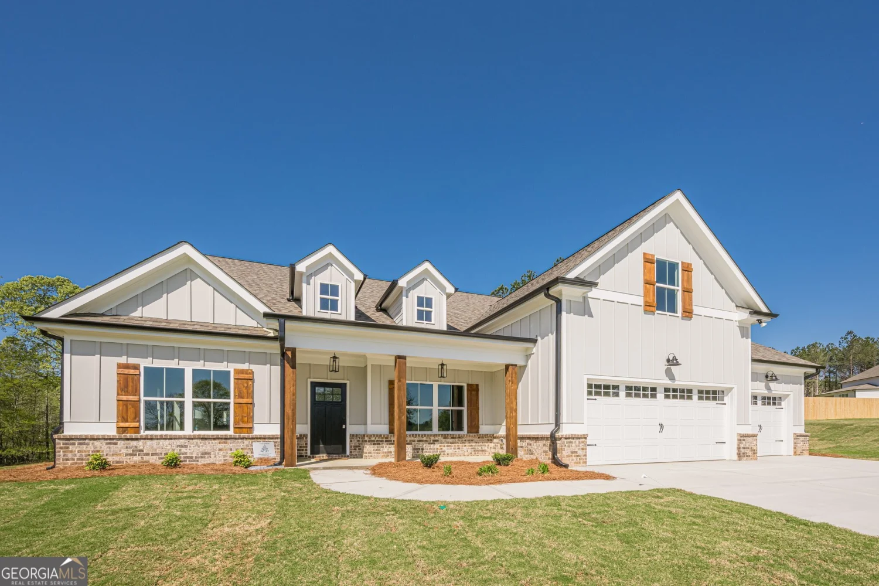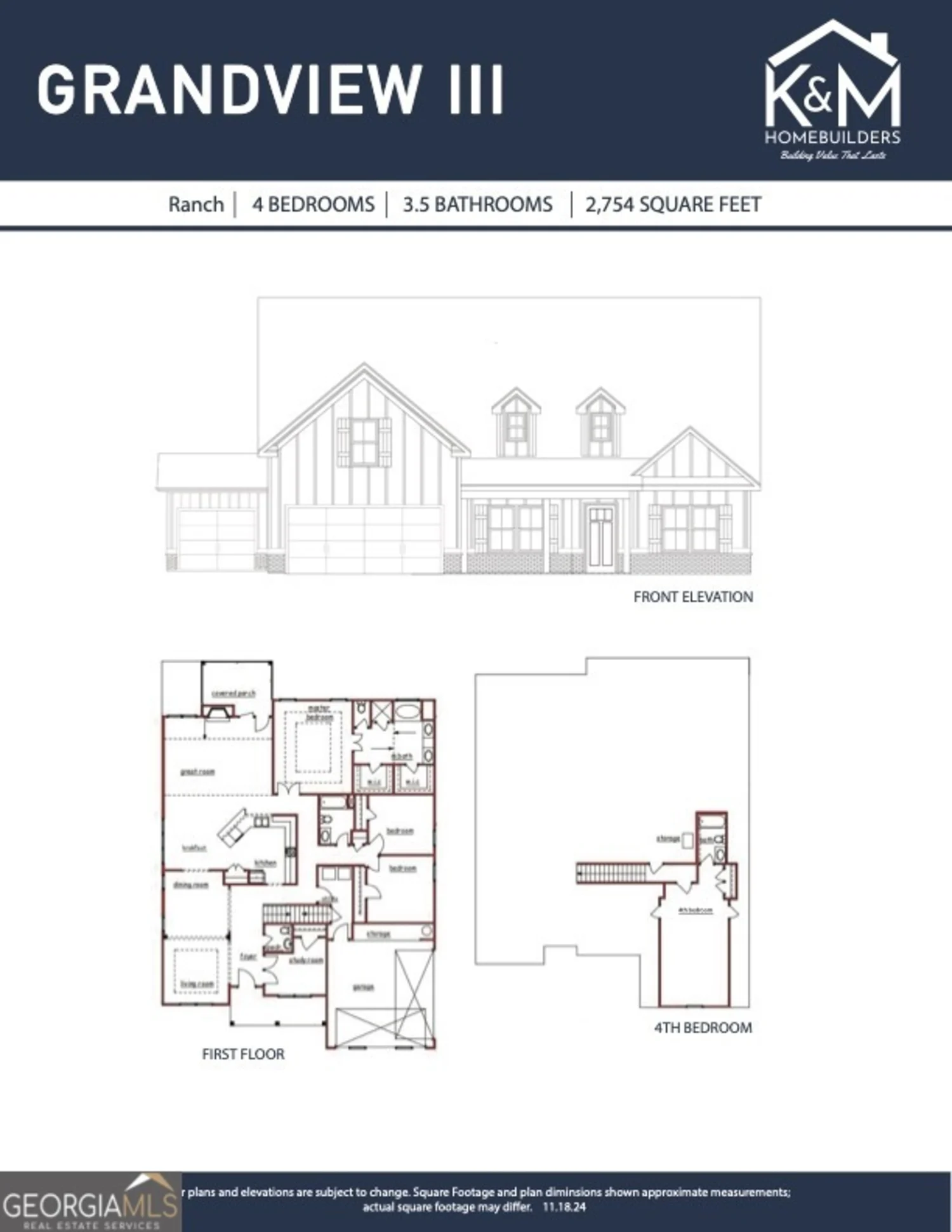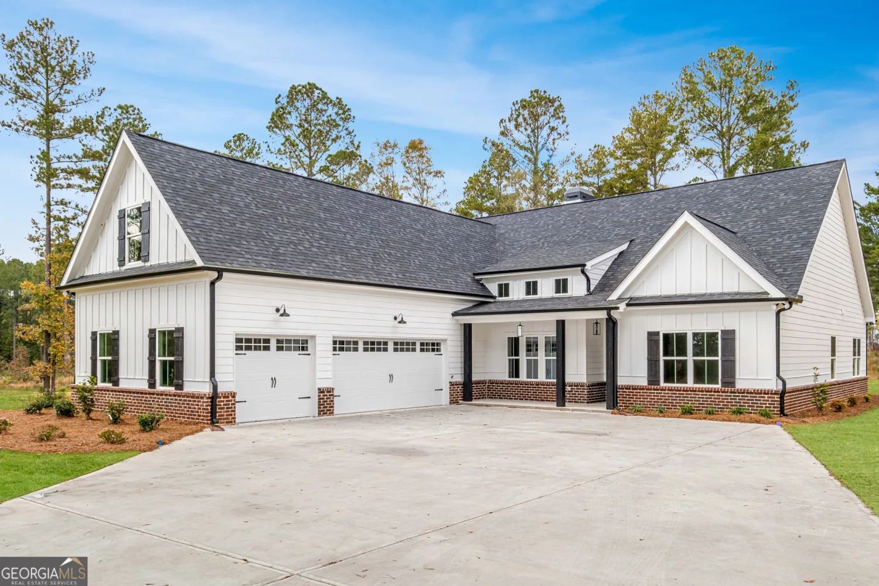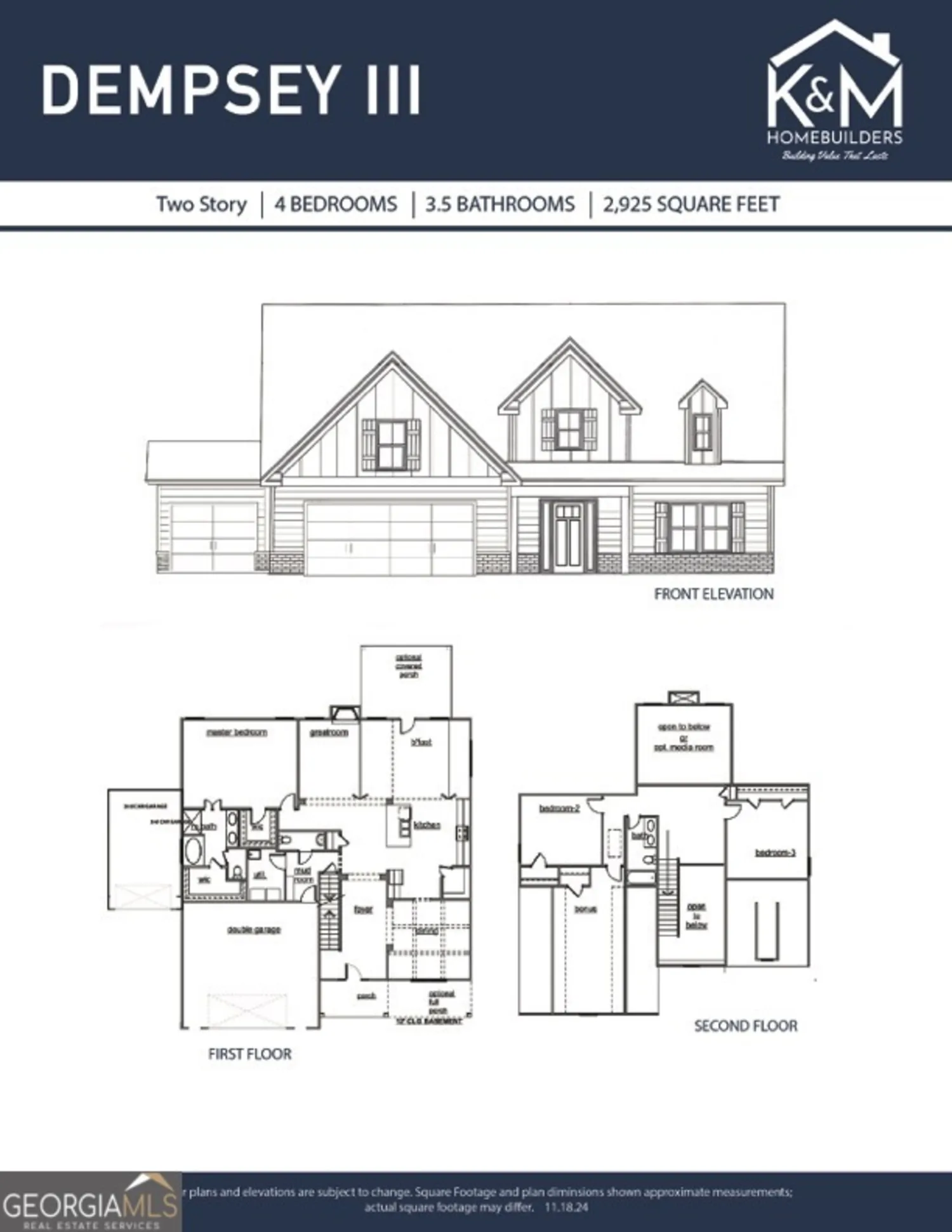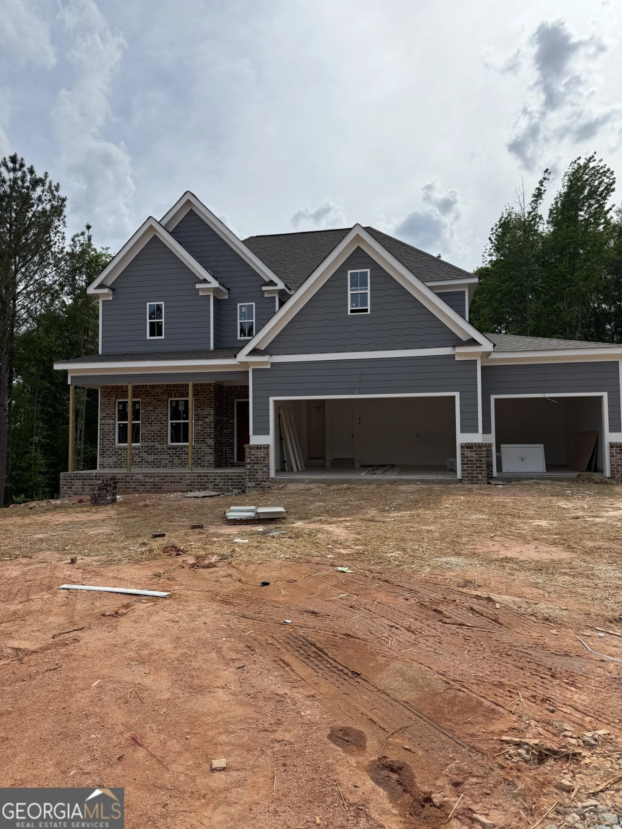1275 pj east roadCovington, GA 30014
1275 pj east roadCovington, GA 30014
Description
The Preserve plan built by My Home Communities. Quick Move-In! Take quick advantage of our $30,000 'Any Way You Want It' incentive, with use of our preferred lender, with a binding contract by 05/31/2025! Pinegate features 7 exclusive home sites designed for spacious single-family homes. This development offers the perfect blend of tranquility and convenience, making it an ideal location for anyone seeking comfort and modern living in the Covington and Monroe area. This home sits on nearly 5 ACRES with a 3 car side entry garage. This home will have it all, more upgrades and crafted selections than I can list. Agents and buyers welcome, contact us for a tour and more information on upgrades, features, and everything this home will inlcude. *Secondary photos are file photos*
Property Details for 1275 PJ East Road
- Subdivision ComplexPinegate
- Architectural StyleTraditional
- Parking FeaturesAttached, Garage, Garage Door Opener, Side/Rear Entrance
- Property AttachedYes
LISTING UPDATED:
- StatusActive
- MLS #10446332
- Days on Site108
- MLS TypeResidential
- Year Built2025
- Lot Size4.87 Acres
- CountryWalton
LISTING UPDATED:
- StatusActive
- MLS #10446332
- Days on Site108
- MLS TypeResidential
- Year Built2025
- Lot Size4.87 Acres
- CountryWalton
Building Information for 1275 PJ East Road
- StoriesOne and One Half
- Year Built2025
- Lot Size4.8710 Acres
Payment Calculator
Term
Interest
Home Price
Down Payment
The Payment Calculator is for illustrative purposes only. Read More
Property Information for 1275 PJ East Road
Summary
Location and General Information
- Community Features: None
- Directions: From Conyers & Walnut Grove: Head northeast on GA 138 E, turn right onto Youth Jersey Road, Turn Left onto PJ East Rd, in 2 miles Pinegate is on the right. From Monroe: Head southwest on GA 138 W, turn left onto Youth Jersey Road, Turn Left onto PJ East Rd, in 2 miles Pinegate is on the right.
- Coordinates: 33.737606,-83.791793
School Information
- Elementary School: Walnut Grove
- Middle School: Youth Middle
- High School: Walnut Grove
Taxes and HOA Information
- Parcel Number: 0.0
- Tax Year: 2024
- Association Fee Includes: None
- Tax Lot: 4
Virtual Tour
Parking
- Open Parking: No
Interior and Exterior Features
Interior Features
- Cooling: Ceiling Fan(s), Central Air, Electric, Heat Pump
- Heating: Central, Electric, Forced Air, Heat Pump
- Appliances: Dishwasher, Electric Water Heater, Microwave, Oven, Oven/Range (Combo), Stainless Steel Appliance(s)
- Basement: None
- Fireplace Features: Factory Built, Family Room, Living Room
- Flooring: Carpet, Laminate, Vinyl
- Interior Features: Double Vanity, High Ceilings, Master On Main Level, Tray Ceiling(s), Walk-In Closet(s)
- Levels/Stories: One and One Half
- Other Equipment: Electric Air Filter
- Window Features: Double Pane Windows
- Kitchen Features: Breakfast Area, Breakfast Room, Kitchen Island, Solid Surface Counters, Walk-in Pantry
- Foundation: Slab
- Main Bedrooms: 3
- Bathrooms Total Integer: 3
- Main Full Baths: 3
- Bathrooms Total Decimal: 3
Exterior Features
- Construction Materials: Concrete
- Patio And Porch Features: Patio, Porch
- Roof Type: Composition
- Security Features: Smoke Detector(s)
- Laundry Features: Other
- Pool Private: No
Property
Utilities
- Sewer: Septic Tank
- Utilities: Cable Available, Electricity Available, High Speed Internet, Phone Available, Water Available
- Water Source: Public
- Electric: 220 Volts
Property and Assessments
- Home Warranty: Yes
- Property Condition: New Construction
Green Features
Lot Information
- Above Grade Finished Area: 2746
- Common Walls: No Common Walls
- Lot Features: Private
Multi Family
- Number of Units To Be Built: Square Feet
Rental
Rent Information
- Land Lease: Yes
Public Records for 1275 PJ East Road
Tax Record
- 2024$0.00 ($0.00 / month)
Home Facts
- Beds3
- Baths3
- Total Finished SqFt2,746 SqFt
- Above Grade Finished2,746 SqFt
- StoriesOne and One Half
- Lot Size4.8710 Acres
- StyleSingle Family Residence
- Year Built2025
- APN0.0
- CountyWalton
- Fireplaces1


