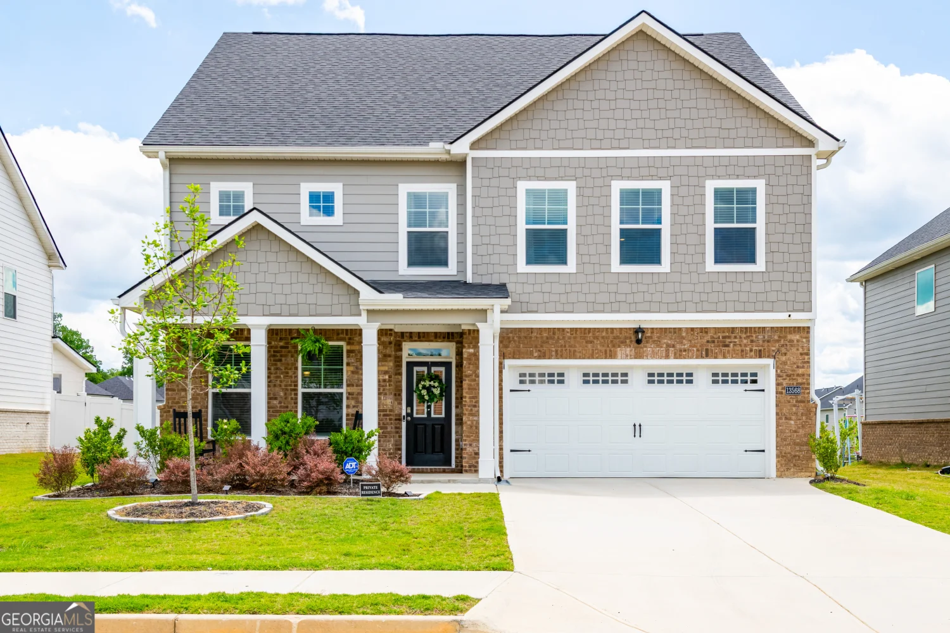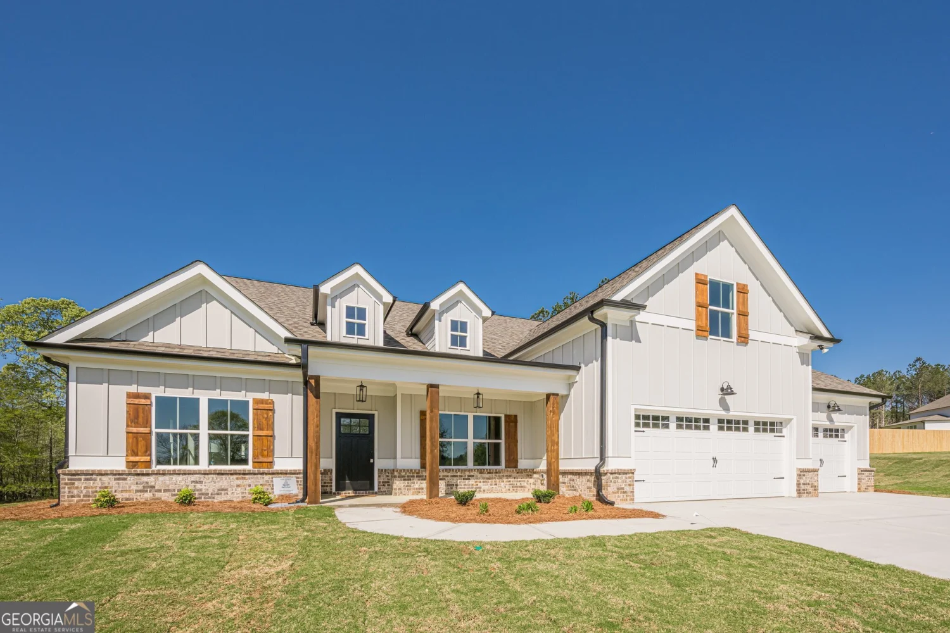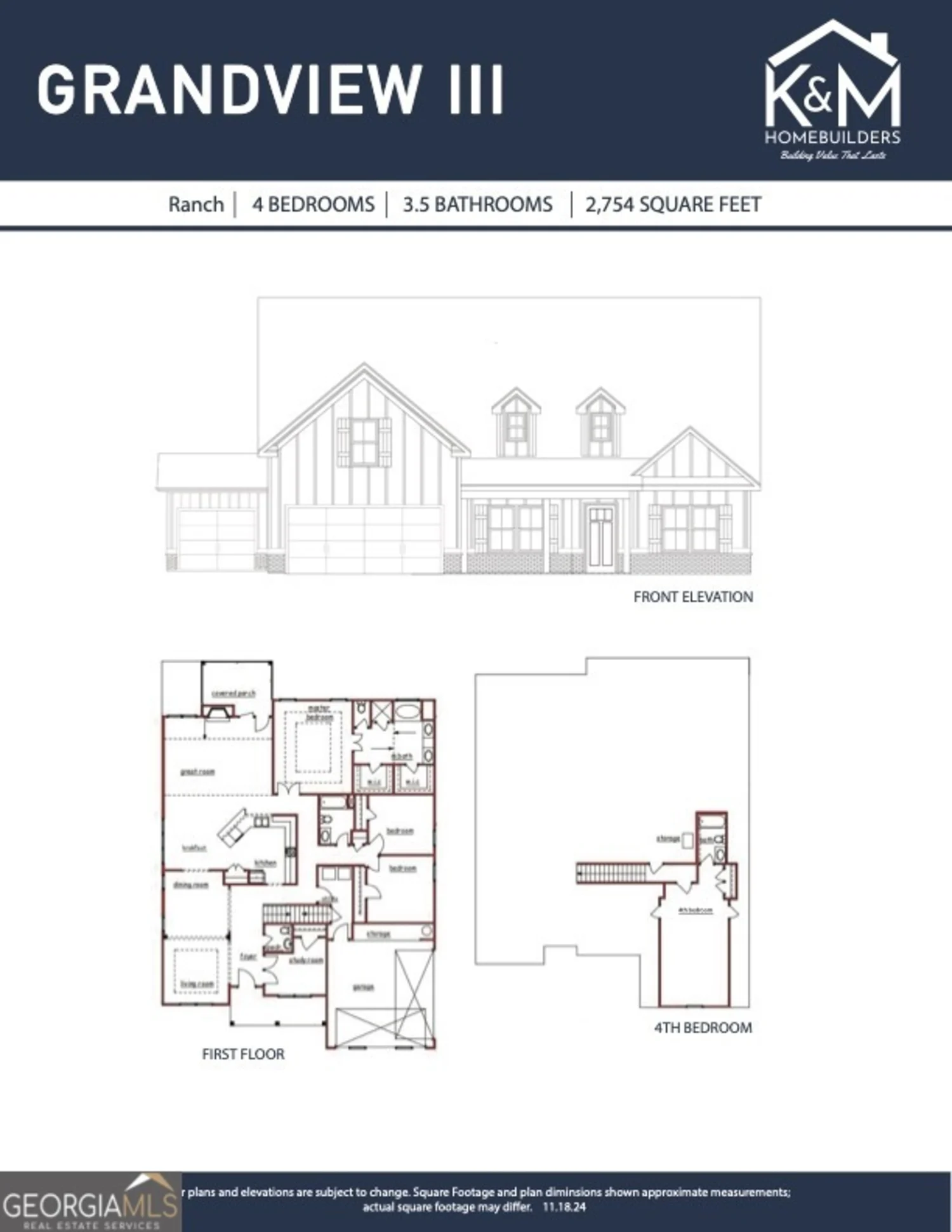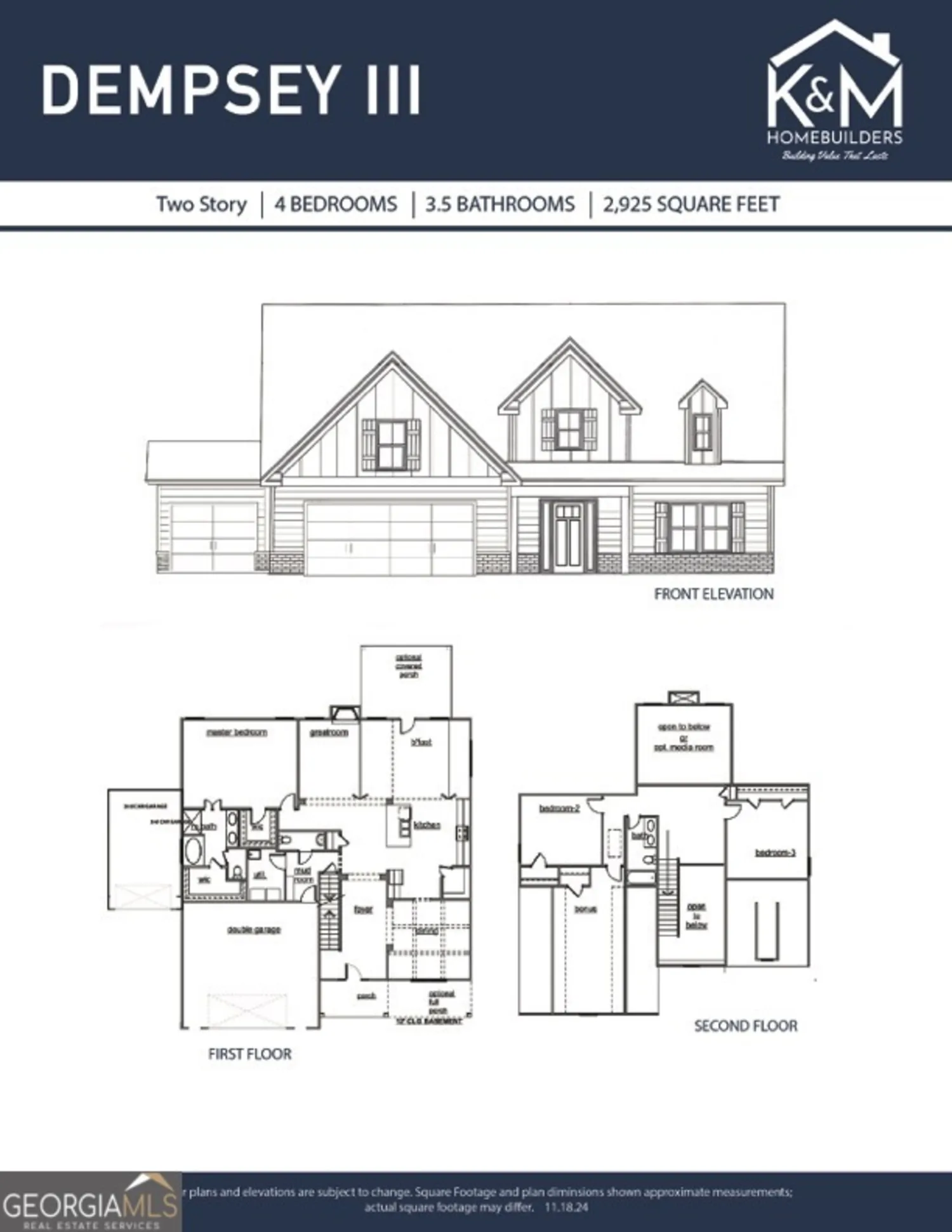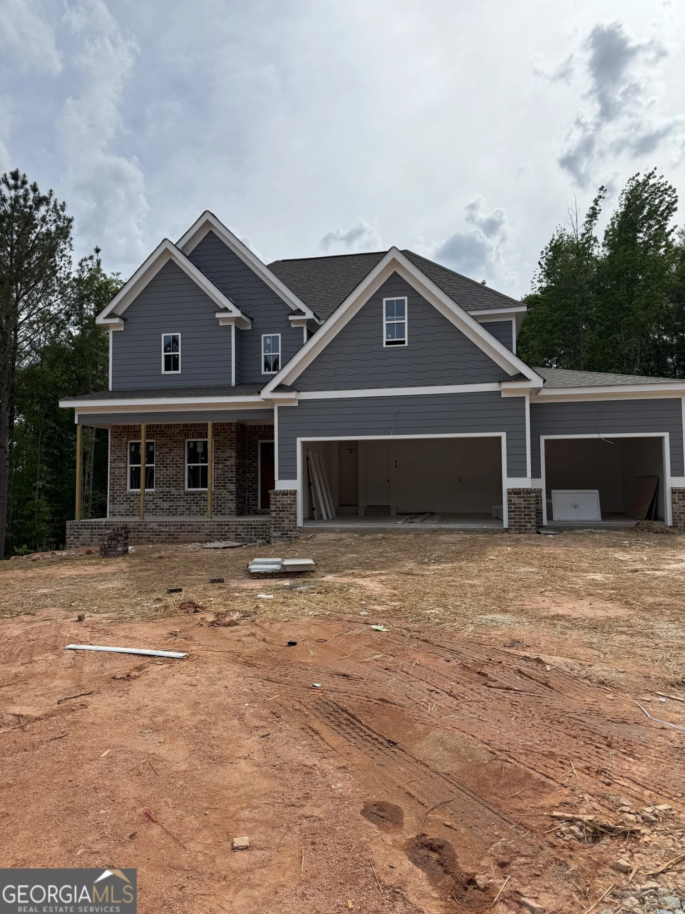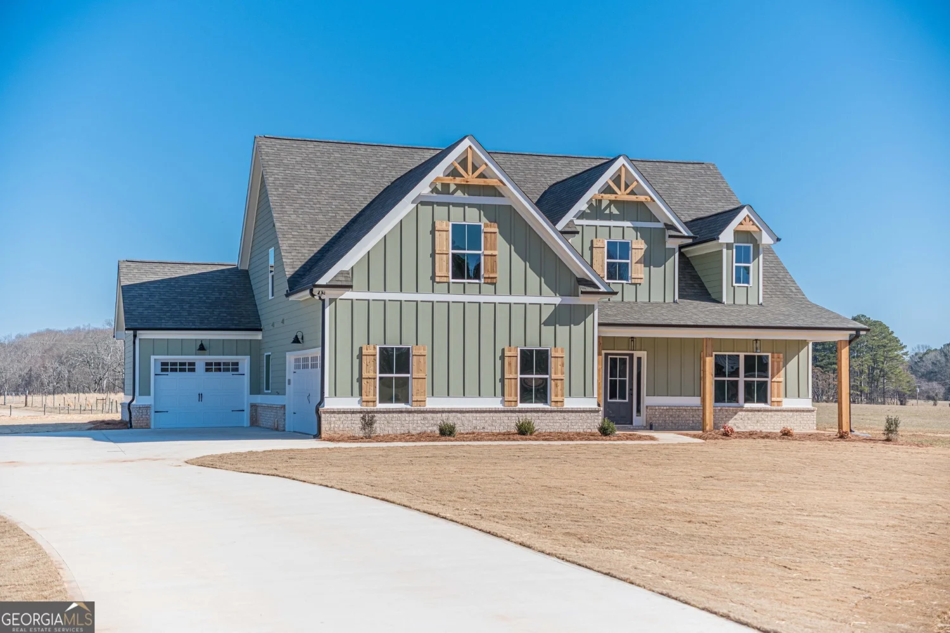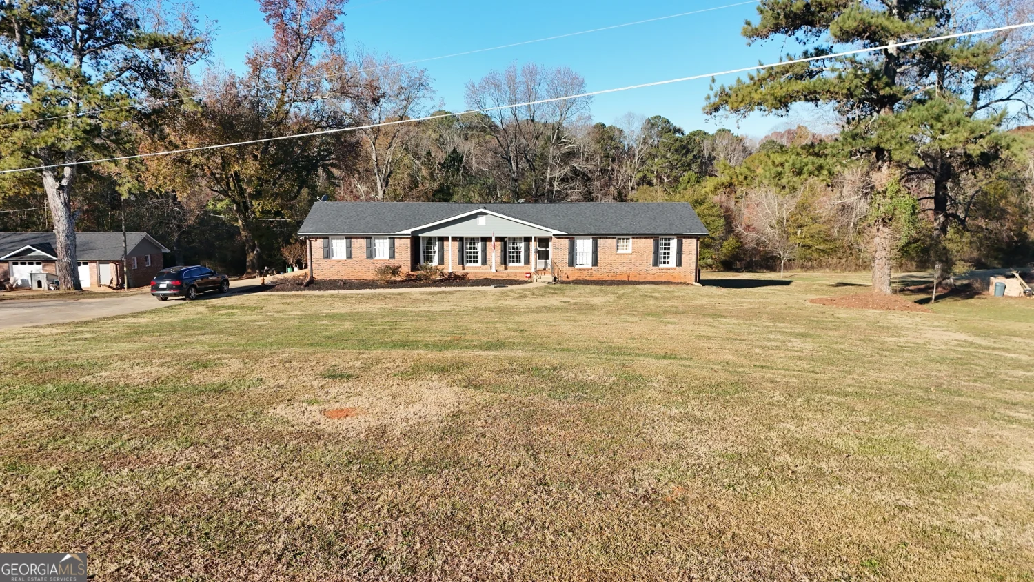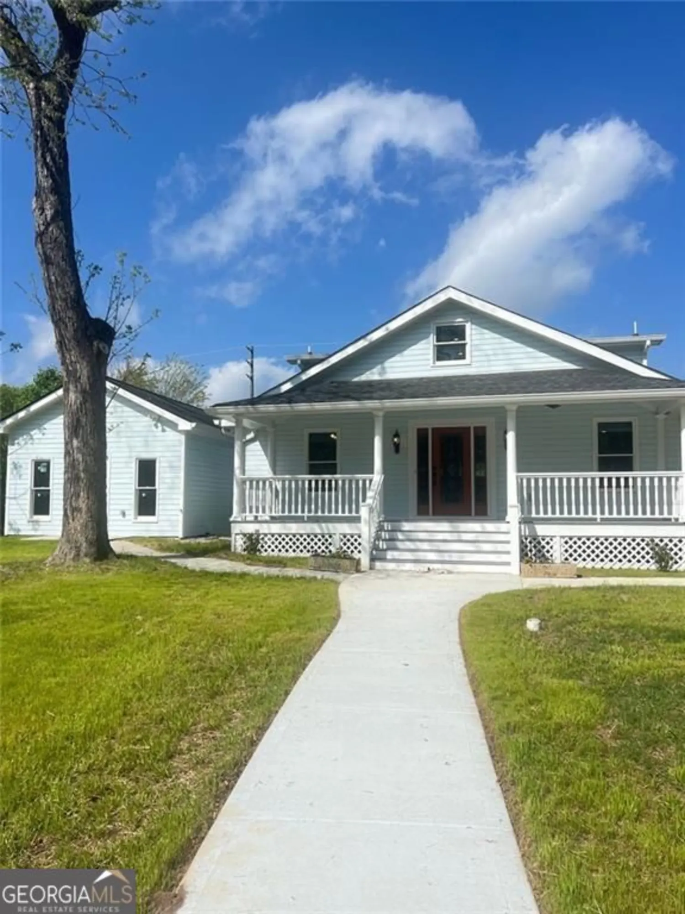215 pinewood driveCovington, GA 30014
215 pinewood driveCovington, GA 30014
Description
K&M Homebuilders Presents The Ashton Floor Plan On 1+- Acre! Beautiful Curb Appeal! This Home Features -Covered Front Porch & Covered Rear Patio-3 Car Garage-Brick Water Table-Interior Features Luxury Laminate Flooring in the Foyer, Dining Room, Living Room, Office, Kitchen, Laundry Room and Breakfast Area! 4 Bedrooms 3 Full Baths! Open Floor Plan Great for Entertaining-Family Room w/Brick Fireplace-White Kitchen Cabinets-Herringbone Backsplash-Double Oven-Gas Cooktop-Breakfast Area-Owner Suite with Tray Ceiling-Resort Style Bath with Tile Shower-Double Vanity-Large Secondary Rooms-Laundry Room on Main with Cabinets! Upstairs 4th Bedroom has Full Bath! ASK ABOUT BUILDER INCENTIVES!!***STOCK PHOTOS-ESTIMATED COMPLETION JULY 2025***
Property Details for 215 Pinewood Drive
- Subdivision ComplexPinewood Estates
- Architectural StyleCraftsman, Ranch
- Parking FeaturesAttached, Garage, Garage Door Opener, Kitchen Level, Side/Rear Entrance
- Property AttachedYes
LISTING UPDATED:
- StatusActive
- MLS #10481658
- Days on Site55
- HOA Fees$500 / month
- MLS TypeResidential
- Year Built2025
- Lot Size1.03 Acres
- CountryWalton
LISTING UPDATED:
- StatusActive
- MLS #10481658
- Days on Site55
- HOA Fees$500 / month
- MLS TypeResidential
- Year Built2025
- Lot Size1.03 Acres
- CountryWalton
Building Information for 215 Pinewood Drive
- StoriesOne and One Half
- Year Built2025
- Lot Size1.0300 Acres
Payment Calculator
Term
Interest
Home Price
Down Payment
The Payment Calculator is for illustrative purposes only. Read More
Property Information for 215 Pinewood Drive
Summary
Location and General Information
- Community Features: Sidewalks, Street Lights
- Directions: Use 494 Pj East Rd Covington, GA 30014 to get to the community. Do not drive into this driveway as it is not on the market. Hwy 81 turn left on Youth-Jersey, Left on P J East, Left into Pinewood Estates
- Coordinates: 33.756787,-83.808203
School Information
- Elementary School: Walnut Grove
- Middle School: Youth Middle
- High School: Walnut Grove
Taxes and HOA Information
- Parcel Number: N064J034
- Tax Year: 2025
- Association Fee Includes: Management Fee, Other
Virtual Tour
Parking
- Open Parking: No
Interior and Exterior Features
Interior Features
- Cooling: Central Air
- Heating: Natural Gas
- Appliances: Dishwasher, Double Oven, Microwave, Oven
- Basement: None
- Fireplace Features: Living Room
- Flooring: Carpet, Vinyl
- Interior Features: Bookcases, Double Vanity, High Ceilings, Master On Main Level, Separate Shower, Split Bedroom Plan, Tile Bath, Vaulted Ceiling(s)
- Levels/Stories: One and One Half
- Window Features: Double Pane Windows
- Kitchen Features: Breakfast Area, Country Kitchen, Pantry, Solid Surface Counters
- Foundation: Slab
- Main Bedrooms: 3
- Bathrooms Total Integer: 3
- Main Full Baths: 2
- Bathrooms Total Decimal: 3
Exterior Features
- Construction Materials: Other
- Patio And Porch Features: Porch
- Roof Type: Composition
- Security Features: Carbon Monoxide Detector(s)
- Laundry Features: Other
- Pool Private: No
Property
Utilities
- Sewer: Septic Tank
- Utilities: Electricity Available, High Speed Internet, Natural Gas Available
- Water Source: Public
Property and Assessments
- Home Warranty: Yes
- Property Condition: New Construction
Green Features
Lot Information
- Above Grade Finished Area: 2752
- Common Walls: No Common Walls
- Lot Features: Level
Multi Family
- Number of Units To Be Built: Square Feet
Rental
Rent Information
- Land Lease: Yes
Public Records for 215 Pinewood Drive
Tax Record
- 2025$0.00 ($0.00 / month)
Home Facts
- Beds4
- Baths3
- Total Finished SqFt2,752 SqFt
- Above Grade Finished2,752 SqFt
- StoriesOne and One Half
- Lot Size1.0300 Acres
- StyleSingle Family Residence
- Year Built2025
- APNN064J034
- CountyWalton


