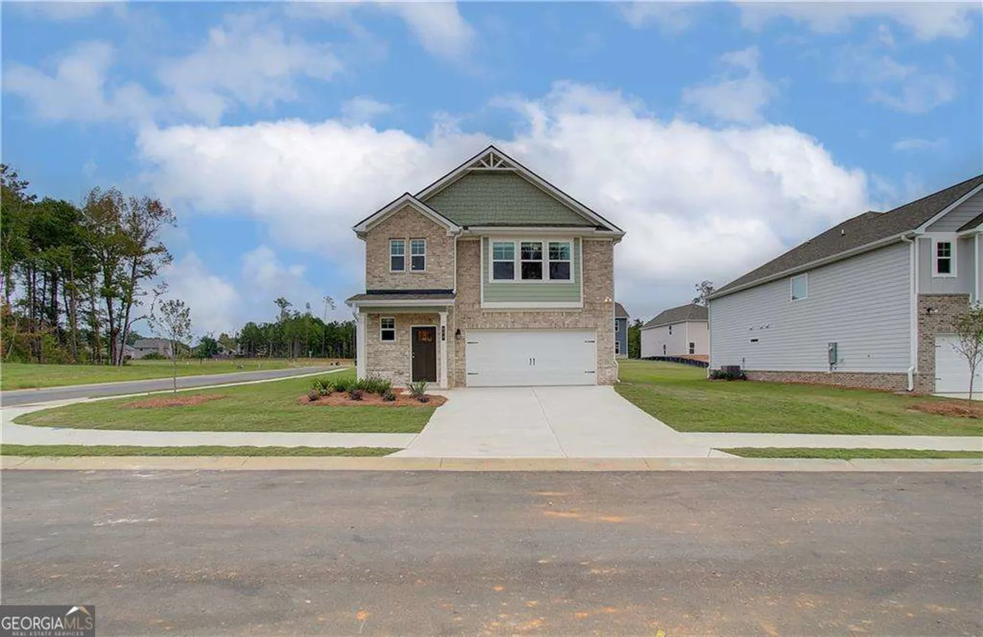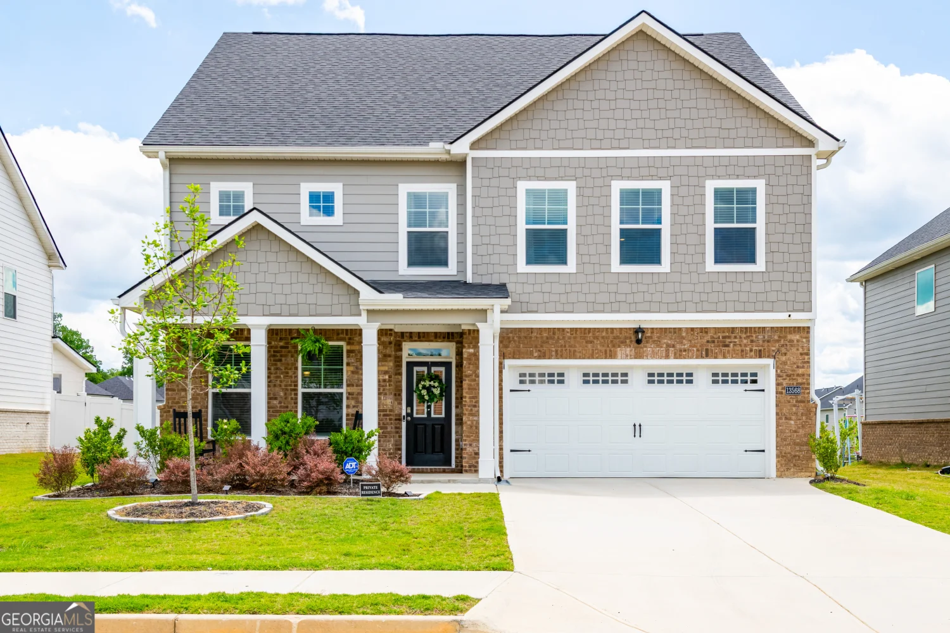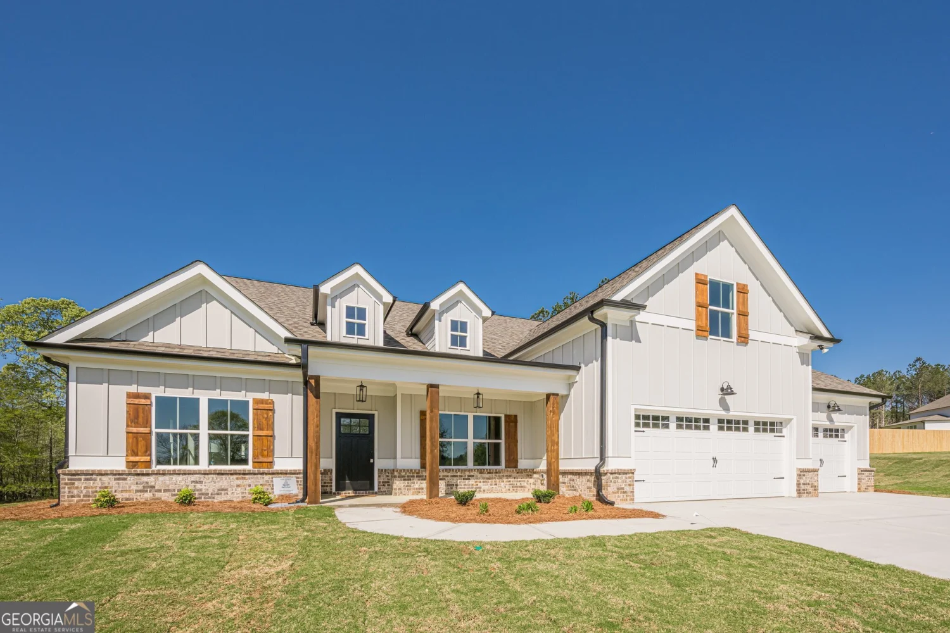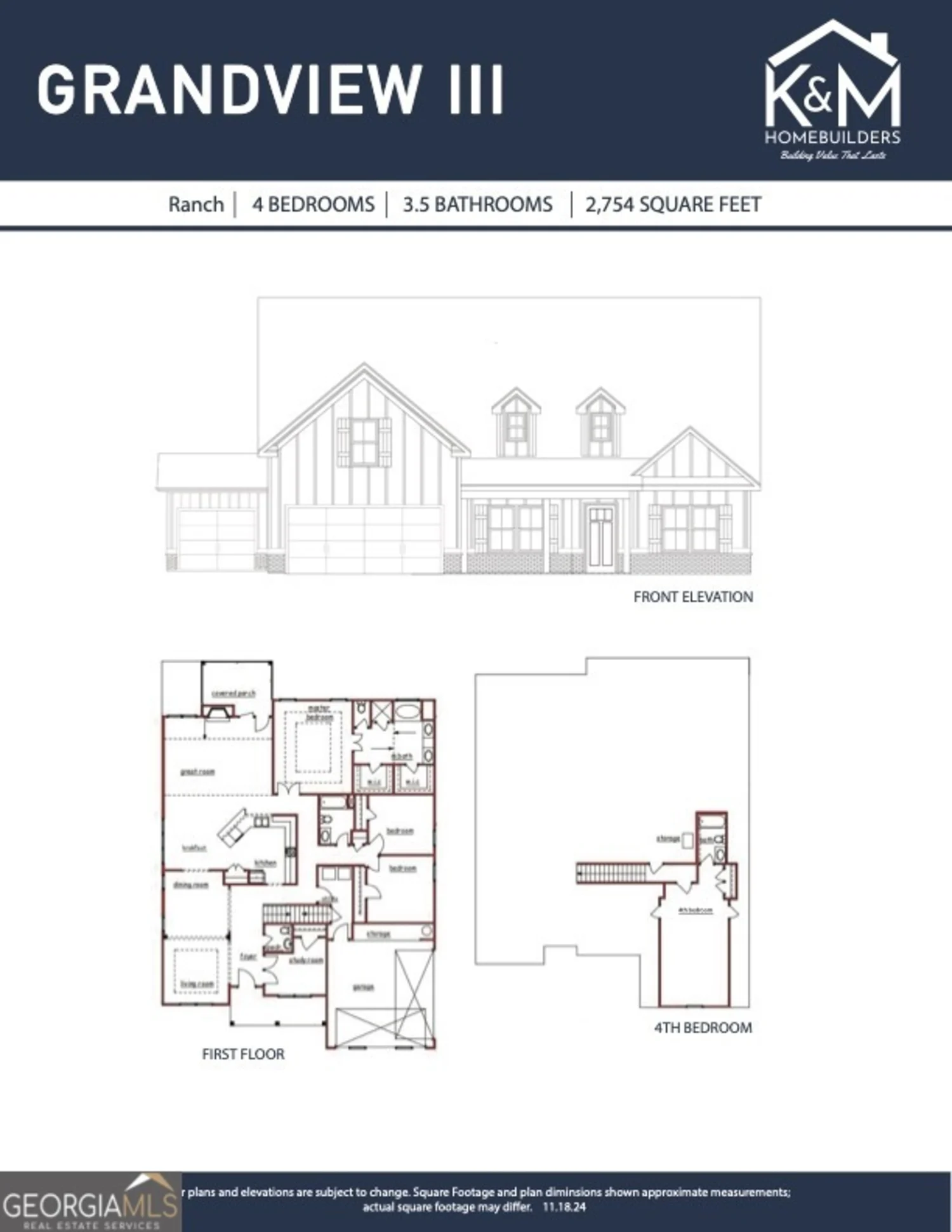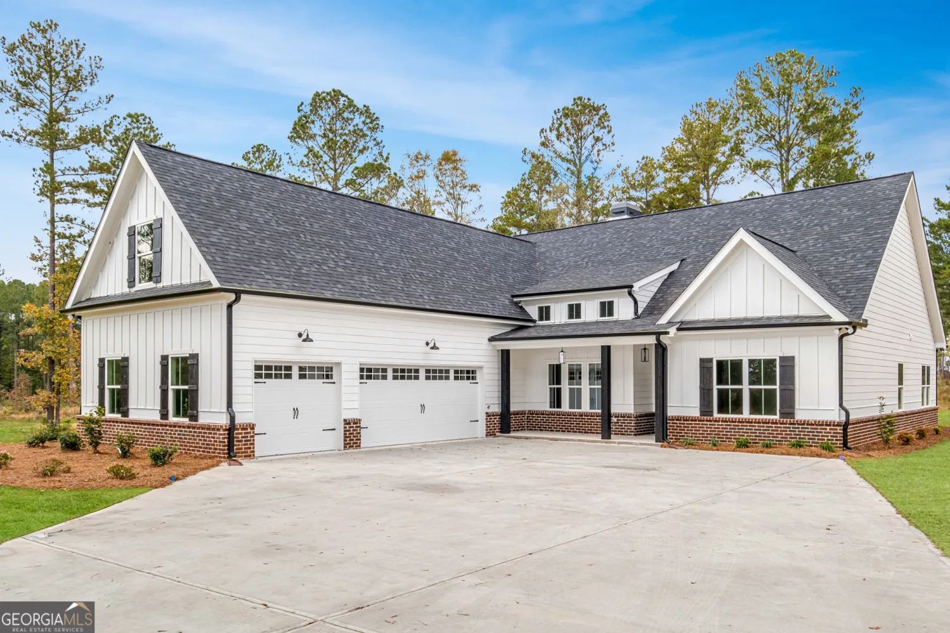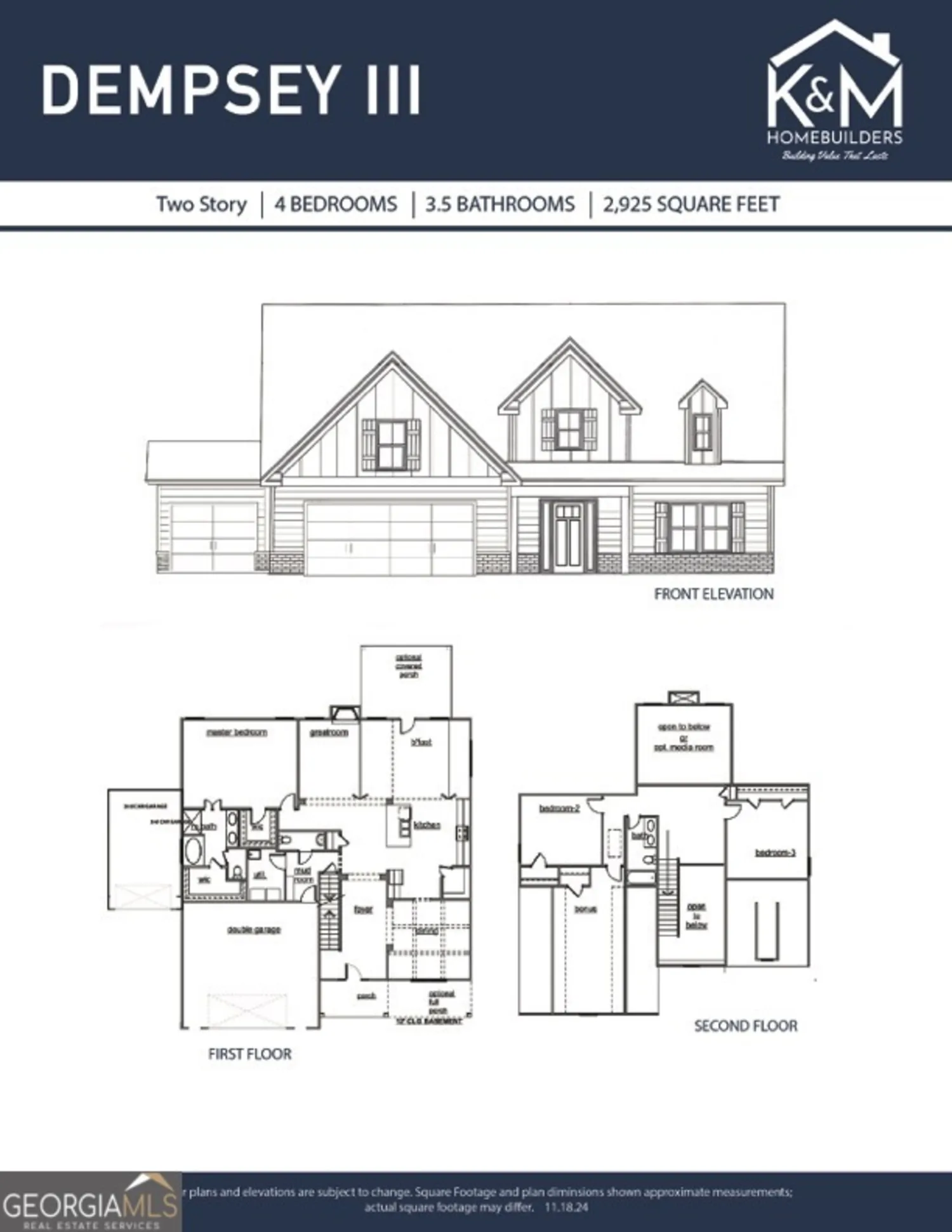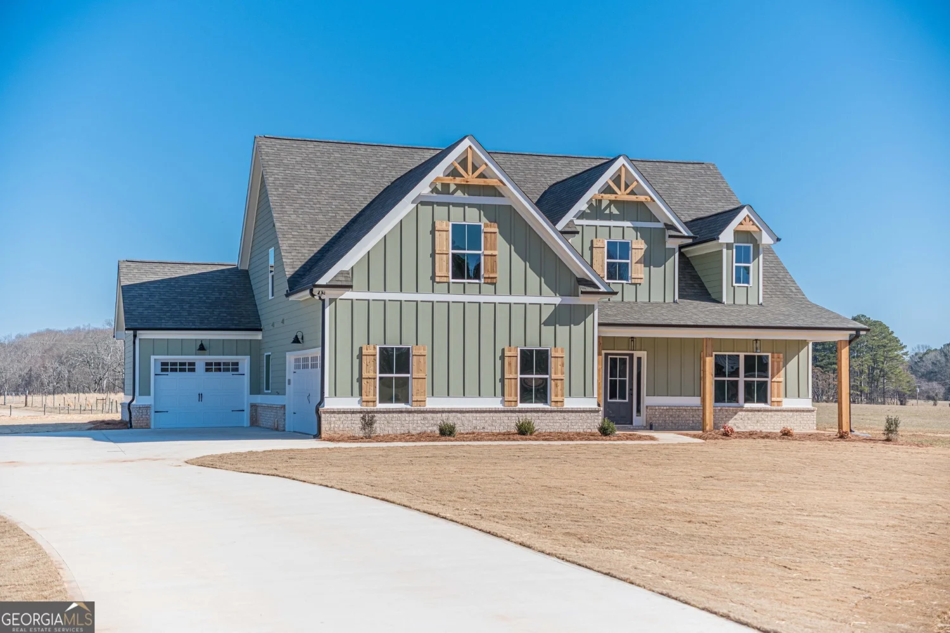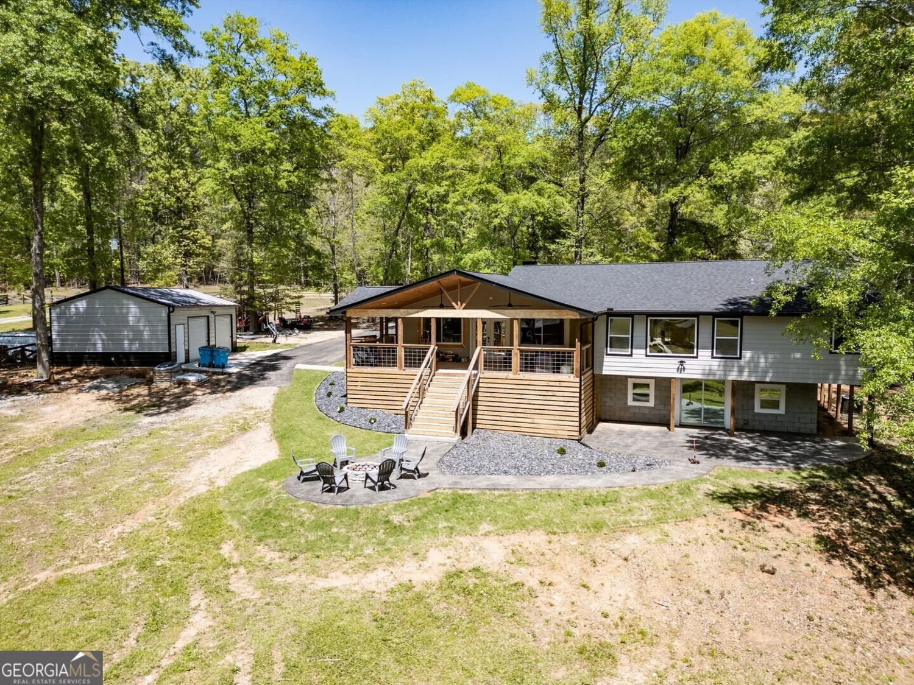174 pinewood driveCovington, GA 30014
174 pinewood driveCovington, GA 30014
Description
K&M Homebuilders presents the Maddox Plan on a Basement! New Construction home resting on 1.42+- Acre Level Lot in the Pinewood Estates Neighborhood! 4 Bedroom 3 Bath with Open floor plan. The Interior features large island, white cabinets, Tile backsplash, SS appliances, Black Hardware, granite countertops overlooking family room w/ brick fireplace, custom built-in bookcases. Large Owner's Suite has trey ceilings, huge walk-in closet that leads into the laundry room! owner's bathroom features a double vanity, garden tub, tiled shower. Generously Sized Secondary Bedrooms-One Bedroom & Full Bath on Main Level! Exterior features, Covered back porch with ceiling fan, Zoned irrigation, Sod in front and backyard, Spacious 3 Car Garage Great for Extra Storage-Lawn Mower-Tool-Classic Car-Etc. FULL unfinished basement ready for you to make it your own! This Community has 37 Large Lots Ready for New Home Owners! Ask About Builder Incentives When Using The Builders Preferred Lender! Great Location!!! Minutes to Walnut Grove Schools or George Walton Academy!**STOCK PHOTOS-ESTIMATED COMPLETION JULY 2025**
Property Details for 174 Pinewood Drive
- Subdivision ComplexPinewood Estates
- Architectural StyleCountry/Rustic, Craftsman
- Parking FeaturesAttached, Garage, Garage Door Opener
- Property AttachedYes
LISTING UPDATED:
- StatusActive
- MLS #10486963
- Days on Site47
- HOA Fees$500 / month
- MLS TypeResidential
- Year Built2025
- Lot Size1.42 Acres
- CountryWalton
LISTING UPDATED:
- StatusActive
- MLS #10486963
- Days on Site47
- HOA Fees$500 / month
- MLS TypeResidential
- Year Built2025
- Lot Size1.42 Acres
- CountryWalton
Building Information for 174 Pinewood Drive
- StoriesTwo
- Year Built2025
- Lot Size1.4200 Acres
Payment Calculator
Term
Interest
Home Price
Down Payment
The Payment Calculator is for illustrative purposes only. Read More
Property Information for 174 Pinewood Drive
Summary
Location and General Information
- Community Features: Sidewalks, Street Lights
- Directions: use 494 PJ East Rd, Covington to take you to the front of the neighborhood. Lot 4 is on the left.
- Coordinates: 33.587426,-83.846441
School Information
- Elementary School: Walnut Grove
- Middle School: Youth Middle
- High School: Walnut Grove
Taxes and HOA Information
- Parcel Number: N064J004
- Tax Year: 2024
- Association Fee Includes: Management Fee
- Tax Lot: 4
Virtual Tour
Parking
- Open Parking: No
Interior and Exterior Features
Interior Features
- Cooling: Ceiling Fan(s), Heat Pump
- Heating: Natural Gas
- Appliances: Cooktop, Dishwasher, Double Oven, Microwave, Oven, Stainless Steel Appliance(s)
- Basement: Bath/Stubbed, Concrete, Full, Unfinished
- Fireplace Features: Family Room, Gas Log
- Flooring: Carpet, Laminate
- Interior Features: Bookcases, Double Vanity, High Ceilings, Separate Shower, Tray Ceiling(s), Walk-In Closet(s)
- Levels/Stories: Two
- Window Features: Double Pane Windows
- Kitchen Features: Country Kitchen, Kitchen Island, Pantry, Solid Surface Counters
- Main Bedrooms: 1
- Bathrooms Total Integer: 3
- Main Full Baths: 1
- Bathrooms Total Decimal: 3
Exterior Features
- Construction Materials: Other
- Patio And Porch Features: Deck, Porch
- Roof Type: Composition
- Security Features: Carbon Monoxide Detector(s)
- Laundry Features: Other
- Pool Private: No
Property
Utilities
- Sewer: Septic Tank
- Utilities: Electricity Available, High Speed Internet, Natural Gas Available, Underground Utilities
- Water Source: Public
- Electric: 220 Volts
Property and Assessments
- Home Warranty: Yes
- Property Condition: New Construction
Green Features
Lot Information
- Above Grade Finished Area: 2750
- Common Walls: No Common Walls
- Lot Features: Level
Multi Family
- Number of Units To Be Built: Square Feet
Rental
Rent Information
- Land Lease: Yes
Public Records for 174 Pinewood Drive
Tax Record
- 2024$0.00 ($0.00 / month)
Home Facts
- Beds4
- Baths3
- Total Finished SqFt2,750 SqFt
- Above Grade Finished2,750 SqFt
- StoriesTwo
- Lot Size1.4200 Acres
- StyleSingle Family Residence
- Year Built2025
- APNN064J004
- CountyWalton
- Fireplaces1


