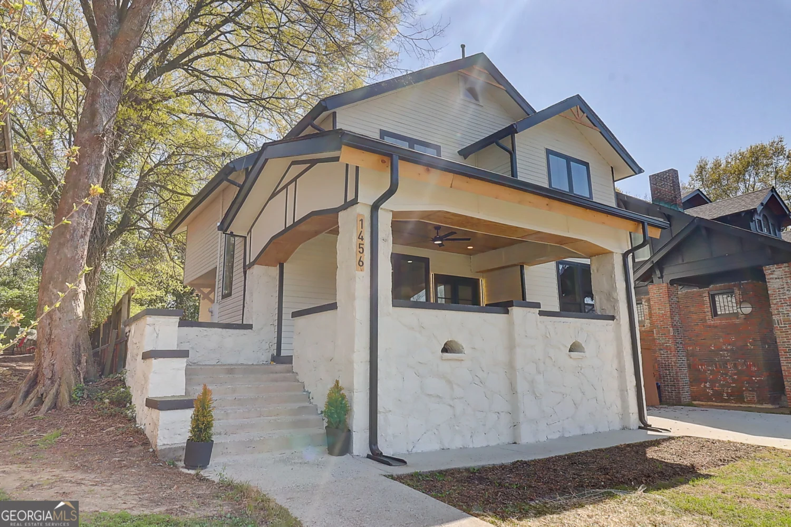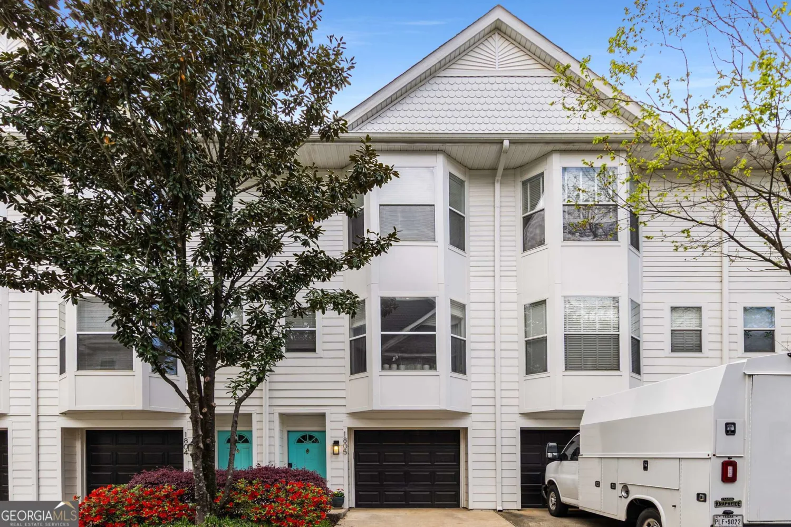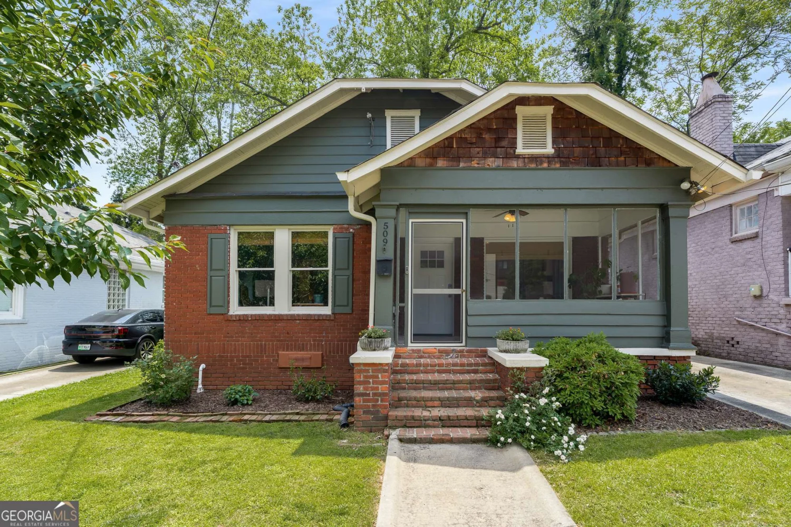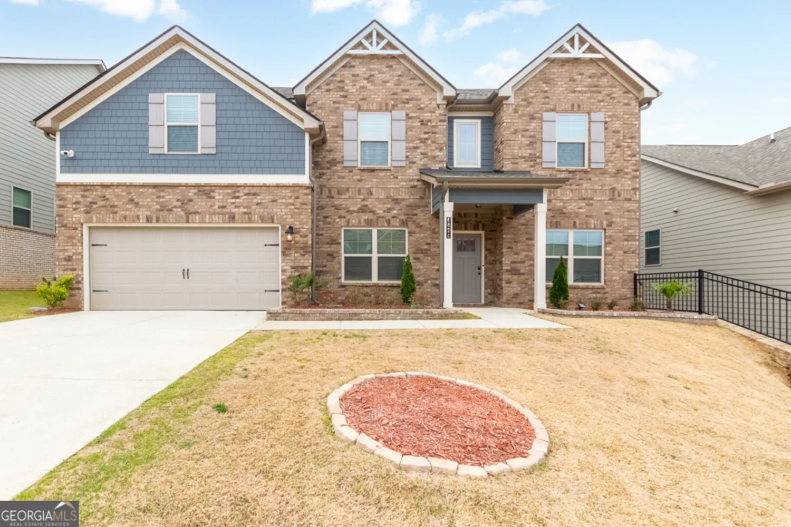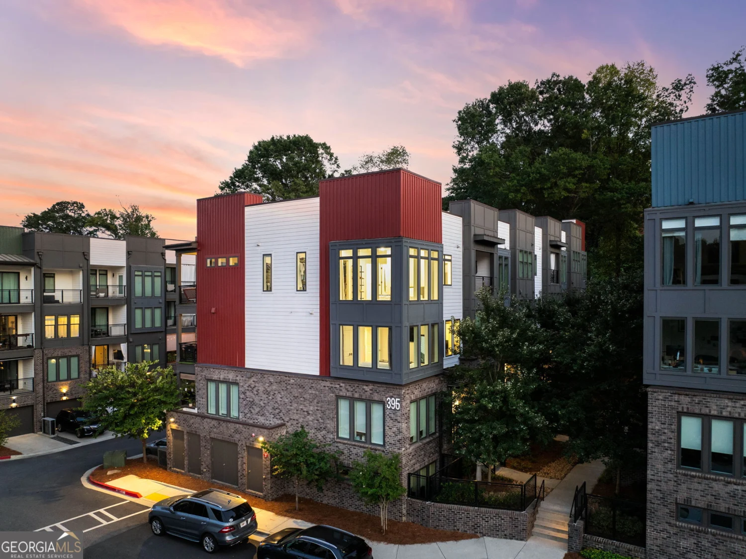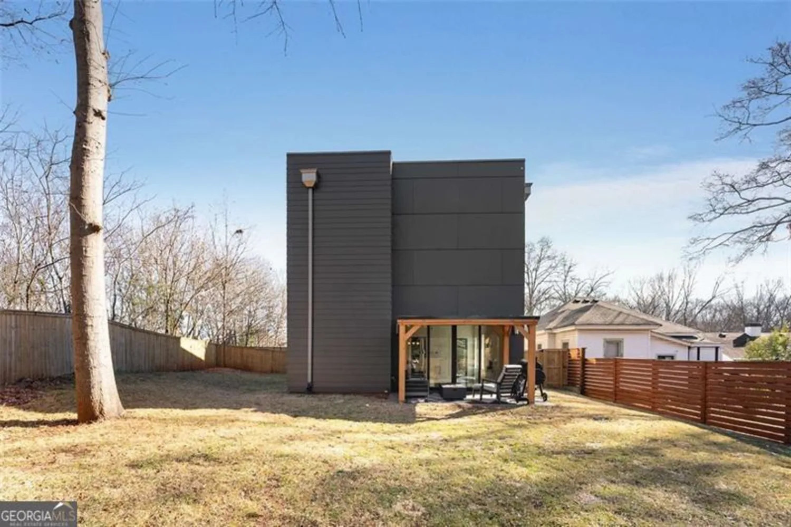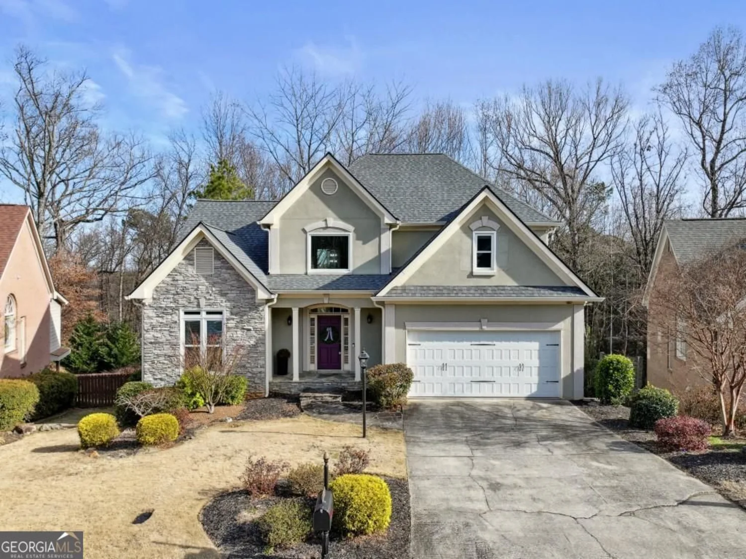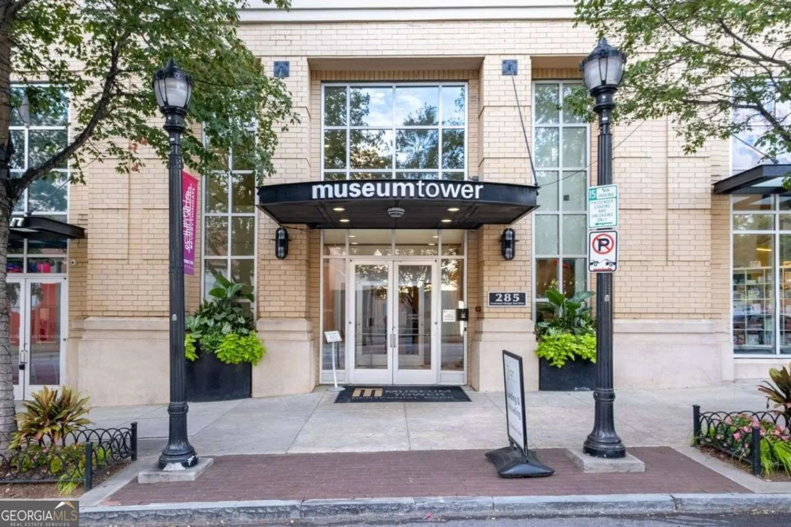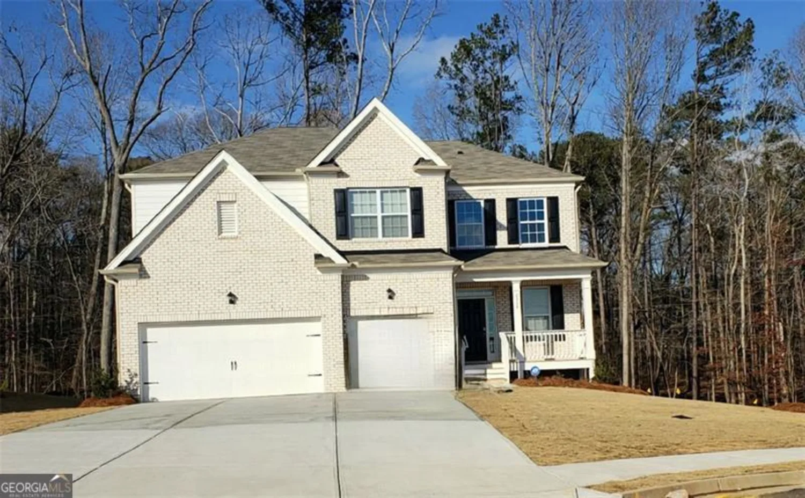1836 memorial drive se 301Atlanta, GA 30317
1836 memorial drive se 301Atlanta, GA 30317
Description
One of Kirkwood's finest and most convenient community, The Warren is a Elevator Ready, 4 story, 4 bedroom, 4.5 bathroom end unit that is bursting with natural sunlight on every floor. Decked out with a Cafe Line gourmet kitchen, 10ft long island, 8ft high cabinets and "Real" hard wood floor, this is "The Kitchen". With each bedroom having it's own private bathroom suite, there is no need to share. This inside the community end unit tops off with its own Treetop private sun terrace for all your Family and Friends outdoor needs.
Property Details for 1836 Memorial Drive SE 301
- Subdivision ComplexThe Warren Kirkwood
- Architectural StyleBrick/Frame, Contemporary
- ExteriorOther
- Parking FeaturesGarage, Garage Door Opener
- Property AttachedYes
LISTING UPDATED:
- StatusActive
- MLS #10479387
- Days on Site48
- Taxes$6,670 / year
- HOA Fees$4,200 / month
- MLS TypeResidential
- Year Built2021
- Lot Size0.03 Acres
- CountryDeKalb
LISTING UPDATED:
- StatusActive
- MLS #10479387
- Days on Site48
- Taxes$6,670 / year
- HOA Fees$4,200 / month
- MLS TypeResidential
- Year Built2021
- Lot Size0.03 Acres
- CountryDeKalb
Building Information for 1836 Memorial Drive SE 301
- StoriesThree Or More
- Year Built2021
- Lot Size0.0300 Acres
Payment Calculator
Term
Interest
Home Price
Down Payment
The Payment Calculator is for illustrative purposes only. Read More
Property Information for 1836 Memorial Drive SE 301
Summary
Location and General Information
- Community Features: Park, Street Lights, Near Shopping
- Directions: Directions: From 1-20 East Exit 61A Maynard Terrace, turn left, then right on Memorial Dr, The Warren is on the left at 1836 Memorial Dr, across from Lidl
- View: City
- Coordinates: 33.747976,-84.327679
School Information
- Elementary School: Toomer
- Middle School: King
- High School: MH Jackson Jr
Taxes and HOA Information
- Parcel Number: 15 206 03 172
- Tax Year: 23
- Association Fee Includes: Insurance, Maintenance Structure, Maintenance Grounds, Management Fee, Reserve Fund
Virtual Tour
Parking
- Open Parking: No
Interior and Exterior Features
Interior Features
- Cooling: Ceiling Fan(s), Central Air, Electric
- Heating: Electric, Forced Air
- Appliances: Convection Oven, Dishwasher, Double Oven, Electric Water Heater, Microwave, Refrigerator, Stainless Steel Appliance(s), Washer
- Basement: None
- Flooring: Hardwood
- Interior Features: High Ceilings, Tile Bath, Tray Ceiling(s), Vaulted Ceiling(s), Walk-In Closet(s)
- Levels/Stories: Three Or More
- Kitchen Features: Breakfast Area, Kitchen Island, Solid Surface Counters
- Foundation: Slab
- Main Bedrooms: 2
- Total Half Baths: 1
- Bathrooms Total Integer: 5
- Main Full Baths: 2
- Bathrooms Total Decimal: 4
Exterior Features
- Construction Materials: Brick, Press Board
- Fencing: Fenced
- Roof Type: Composition
- Laundry Features: Upper Level
- Pool Private: No
Property
Utilities
- Sewer: Public Sewer
- Utilities: Cable Available, Electricity Available, High Speed Internet
- Water Source: Public
Property and Assessments
- Home Warranty: Yes
- Property Condition: Resale
Green Features
- Green Energy Efficient: Thermostat
Lot Information
- Above Grade Finished Area: 1435
- Common Walls: 1 Common Wall, End Unit
- Lot Features: Corner Lot
Multi Family
- # Of Units In Community: 301
- Number of Units To Be Built: Square Feet
Rental
Rent Information
- Land Lease: Yes
Public Records for 1836 Memorial Drive SE 301
Tax Record
- 23$6,670.00 ($555.83 / month)
Home Facts
- Beds4
- Baths4
- Total Finished SqFt2,869 SqFt
- Above Grade Finished1,435 SqFt
- Below Grade Finished1,434 SqFt
- StoriesThree Or More
- Lot Size0.0300 Acres
- StyleTownhouse
- Year Built2021
- APN15 206 03 172
- CountyDeKalb
- Fireplaces1






