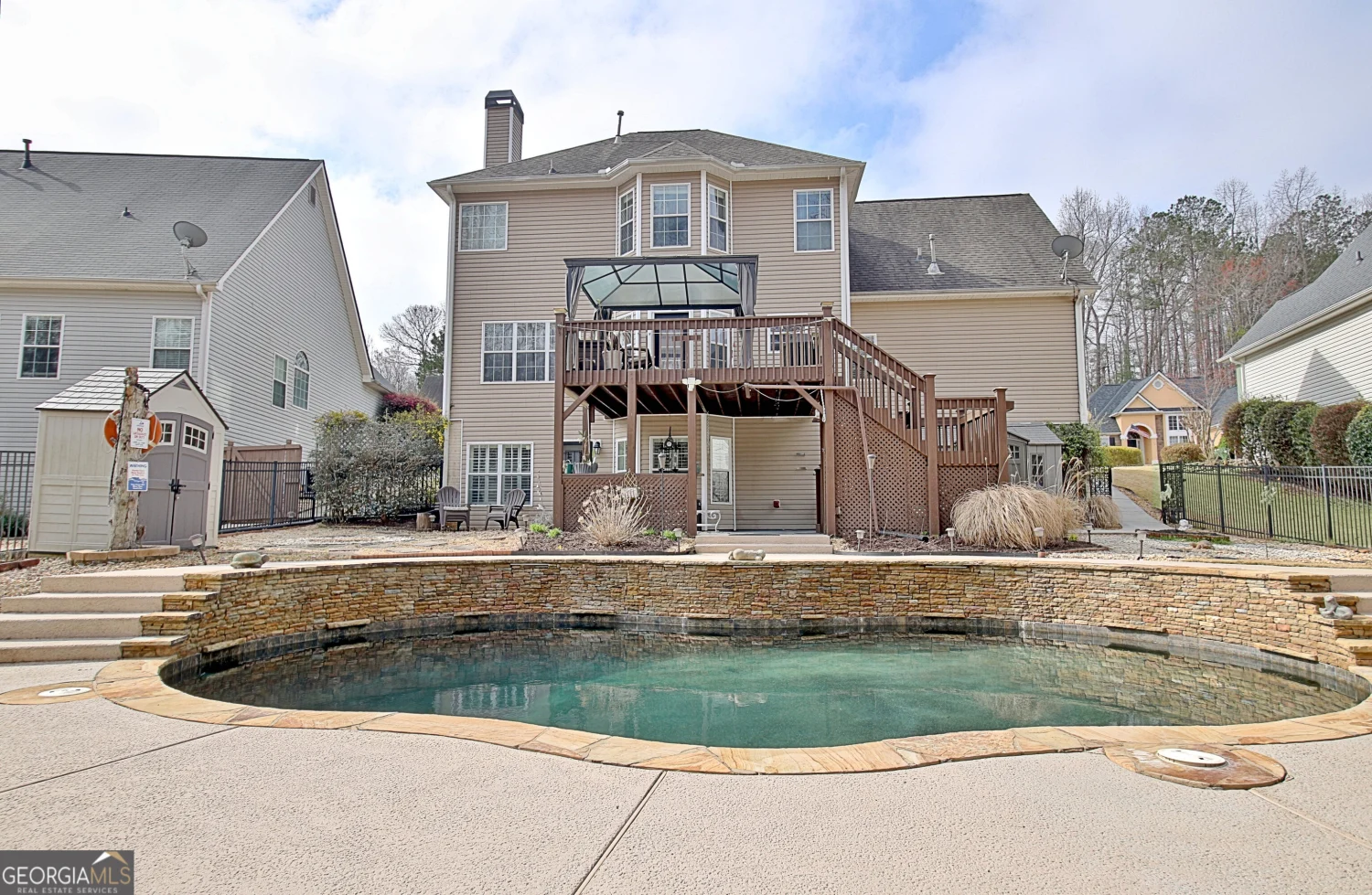65 tapestry laneNewnan, GA 30265
65 tapestry laneNewnan, GA 30265
Description
** Pool! Office! Basement! ** Come see this exquisite four-bedroom, three-and-one-half-bath home with a full finished basement AND a gorgeous, private, in-ground gunite pool featuring tranquil waterfalls. This updated, well-maintained home offers a welcoming front porch and foyer entrance, a formal sitting room that can serve as a dedicated office, a lovely dining room, and an elegant fireside living room with custom archways that flows seamlessly into the freshly painted kitchen with an island and breakfast area. The back deck overlooks the refreshing pool and fenced, extended backyard, perfect for relaxing or entertaining while enjoying the outdoors. All bedrooms are located upstairs, including a large primary suite with an extra-large, spa-like bathroom with expansive double vanities, soaking tub, separate shower and walk-in closet. PLUS three additional bedrooms and a versatile loft area - ideal for studying, watching TV, or an extra office space. The finished basement offers even MORE living space, featuring a wet bar, workout area, potential media room or private office (which the current owner used as an additional bedroom), a full bath, and ample storage. Additional highlights include a grilling area on the patio, a newer roof, plenty of backyard space for gardening, and an outbuilding for extra storage (two are shown in photos, one shed remains with property). Located in popular Summergrove neighborhood, this home offers an abundance of amenities for an exceptional lifestyle. Amenities include: Three pools, swim team, lazy river (Eastlake area), zero entry pool (Tapestry area), ball field, community clubhouse, lighted tennis or pickleball courts, 18-hole golf course, passive parks, beach volleyball court, playgrounds throughout community, sidewalks, and a beautiful 100-acre lake! Come see this exceptional home! Call agent for a private showing 404.643.8144 or 706.455.8741.
Property Details for 65 Tapestry Lane
- Subdivision ComplexSummergrove
- Architectural StyleTraditional
- Parking FeaturesAttached, Garage, Garage Door Opener, Kitchen Level, Storage
- Property AttachedNo
LISTING UPDATED:
- StatusActive
- MLS #10479498
- Days on Site83
- Taxes$4,719.05 / year
- HOA Fees$895 / month
- MLS TypeResidential
- Year Built2006
- Lot Size0.30 Acres
- CountryCoweta
Go tour this home
LISTING UPDATED:
- StatusActive
- MLS #10479498
- Days on Site83
- Taxes$4,719.05 / year
- HOA Fees$895 / month
- MLS TypeResidential
- Year Built2006
- Lot Size0.30 Acres
- CountryCoweta
Go tour this home
Building Information for 65 Tapestry Lane
- StoriesTwo
- Year Built2006
- Lot Size0.3000 Acres
Payment Calculator
Term
Interest
Home Price
Down Payment
The Payment Calculator is for illustrative purposes only. Read More
Property Information for 65 Tapestry Lane
Summary
Location and General Information
- Community Features: Clubhouse, Golf, Lake, Park, Playground, Pool, Sidewalks, Street Lights, Swim Team, Tennis Court(s), Near Shopping
- Directions: From downtown Newnan go east on Hwy 34. Turn right on Shenandoah Blvd. Continue straight through traffic signal into Summergrove. Turn right on Highlands Blvd., then right to Tapestry Ln. 65 will be on the right.
- Coordinates: 33.365783,-84.744343
School Information
- Elementary School: Newnan Crossing
- Middle School: Lee
- High School: East Coweta
Taxes and HOA Information
- Parcel Number: SG5 044
- Tax Year: 23
- Association Fee Includes: Management Fee, Swimming, Tennis
Virtual Tour
Parking
- Open Parking: No
Interior and Exterior Features
Interior Features
- Cooling: Ceiling Fan(s), Central Air, Dual, Electric, Zoned
- Heating: Central, Natural Gas
- Appliances: Dishwasher, Gas Water Heater, Microwave, Oven/Range (Combo), Stainless Steel Appliance(s)
- Basement: Bath Finished, Daylight, Exterior Entry, Finished, Full, Interior Entry
- Fireplace Features: Factory Built, Gas Log, Gas Starter, Living Room
- Flooring: Carpet, Hardwood, Tile
- Interior Features: Double Vanity, High Ceilings, Separate Shower, Soaking Tub, Tile Bath, Tray Ceiling(s), Walk-In Closet(s)
- Levels/Stories: Two
- Kitchen Features: Kitchen Island, Pantry, Solid Surface Counters
- Total Half Baths: 1
- Bathrooms Total Integer: 4
- Bathrooms Total Decimal: 3
Exterior Features
- Construction Materials: Stucco, Wood Siding
- Fencing: Fenced
- Patio And Porch Features: Deck, Patio, Porch
- Pool Features: In Ground
- Roof Type: Composition
- Spa Features: Bath
- Laundry Features: Other
- Pool Private: No
- Other Structures: Shed(s)
Property
Utilities
- Sewer: Public Sewer
- Utilities: Underground Utilities, Cable Available, Sewer Connected
- Water Source: Public
Property and Assessments
- Home Warranty: Yes
- Property Condition: Resale
Green Features
Lot Information
- Above Grade Finished Area: 2873
- Lot Features: Cul-De-Sac, Greenbelt, Level, Private
Multi Family
- Number of Units To Be Built: Square Feet
Rental
Rent Information
- Land Lease: Yes
Public Records for 65 Tapestry Lane
Tax Record
- 23$4,719.05 ($393.25 / month)
Home Facts
- Beds4
- Baths3
- Total Finished SqFt4,103 SqFt
- Above Grade Finished2,873 SqFt
- Below Grade Finished1,230 SqFt
- StoriesTwo
- Lot Size0.3000 Acres
- StyleSingle Family Residence
- Year Built2006
- APNSG5 044
- CountyCoweta
- Fireplaces1
Similar Homes

50 Kindelwood Drive LOT 1
Newnan, GA 30263
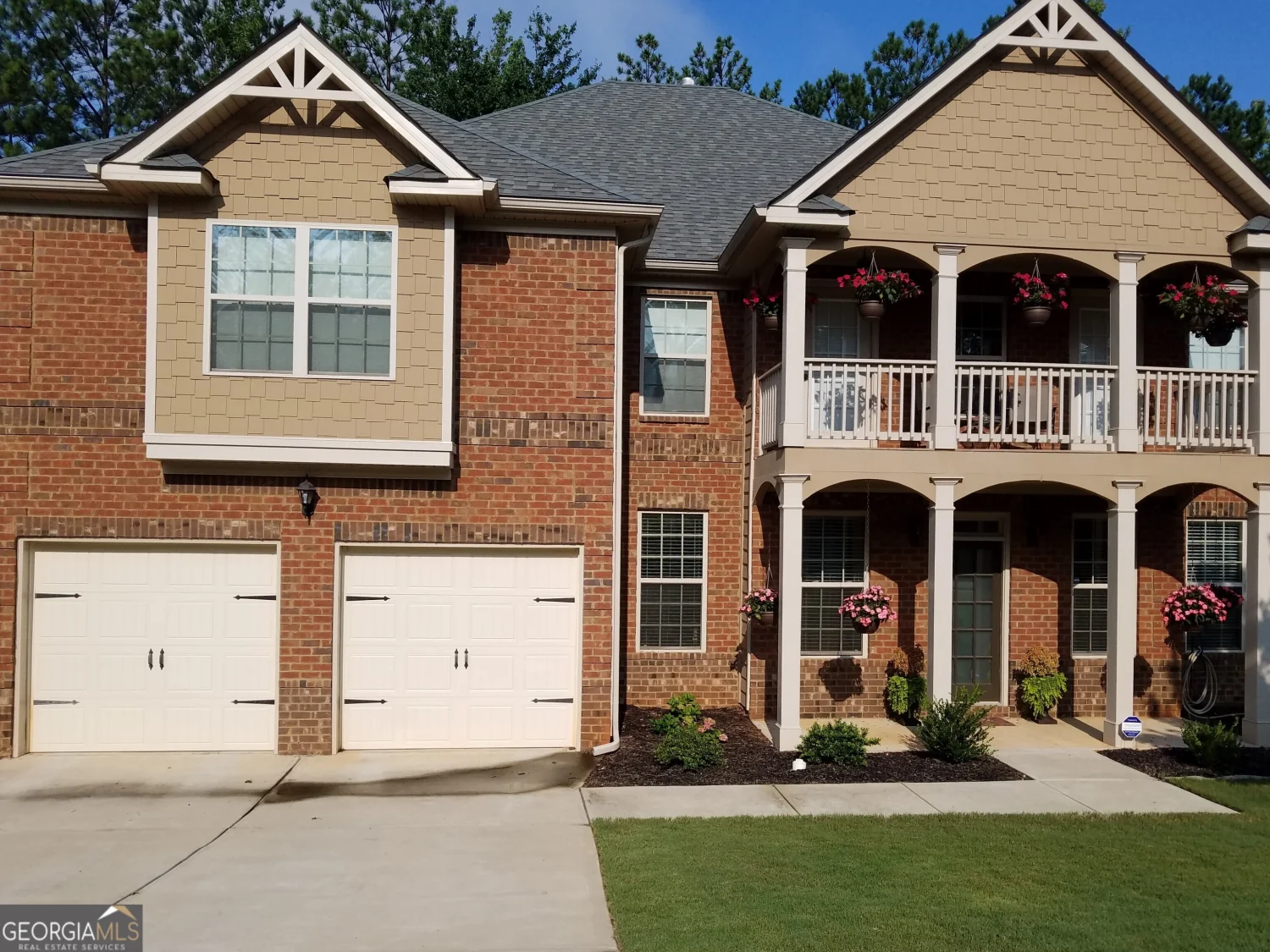
20 Bryce Creek Drive
Newnan, GA 30265
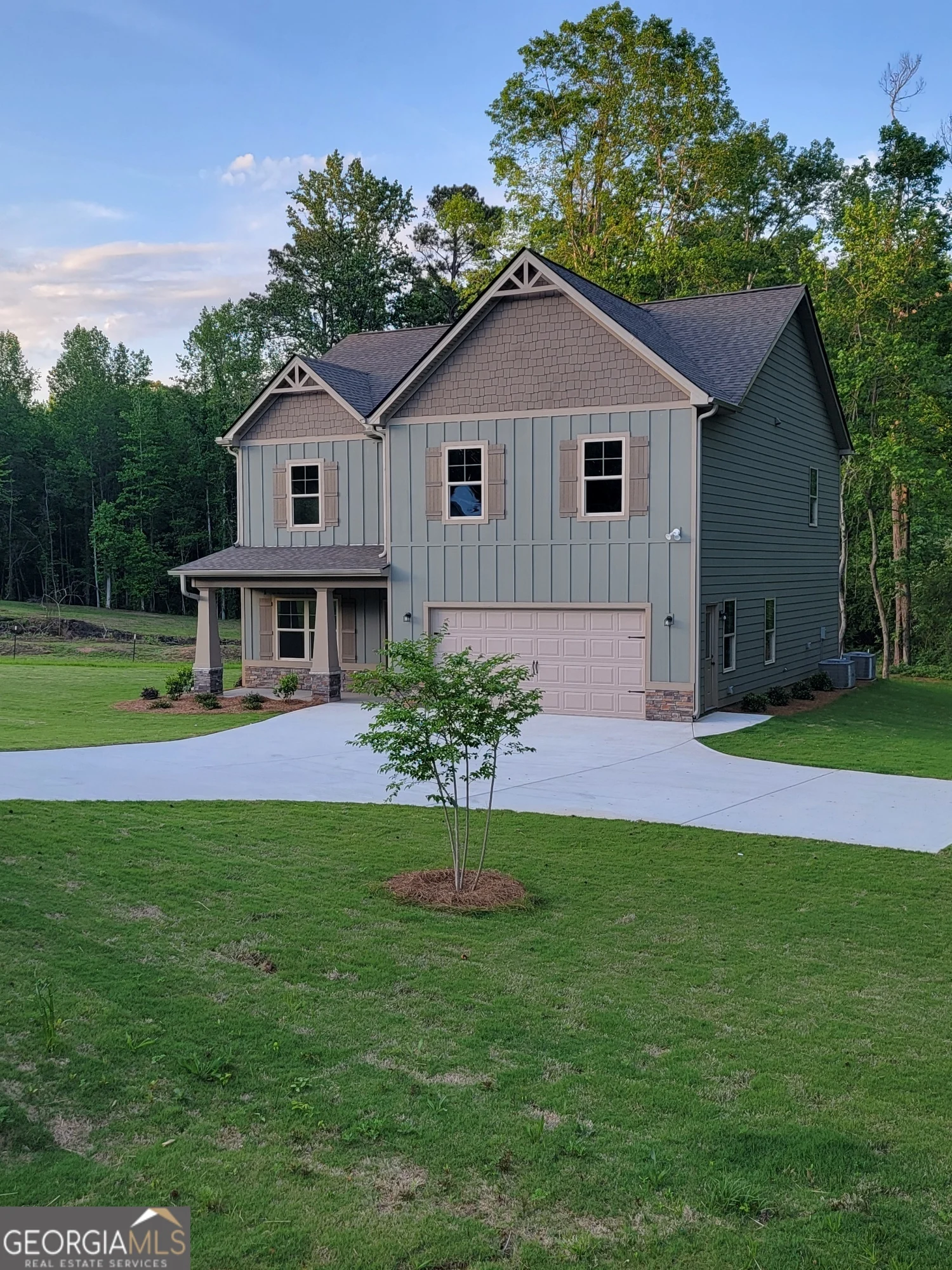
15 Dixon Road
Newnan, GA 30263

30 Creekwood Drive
Newnan, GA 30265

70 Otara Woods Court
Newnan, GA 30263
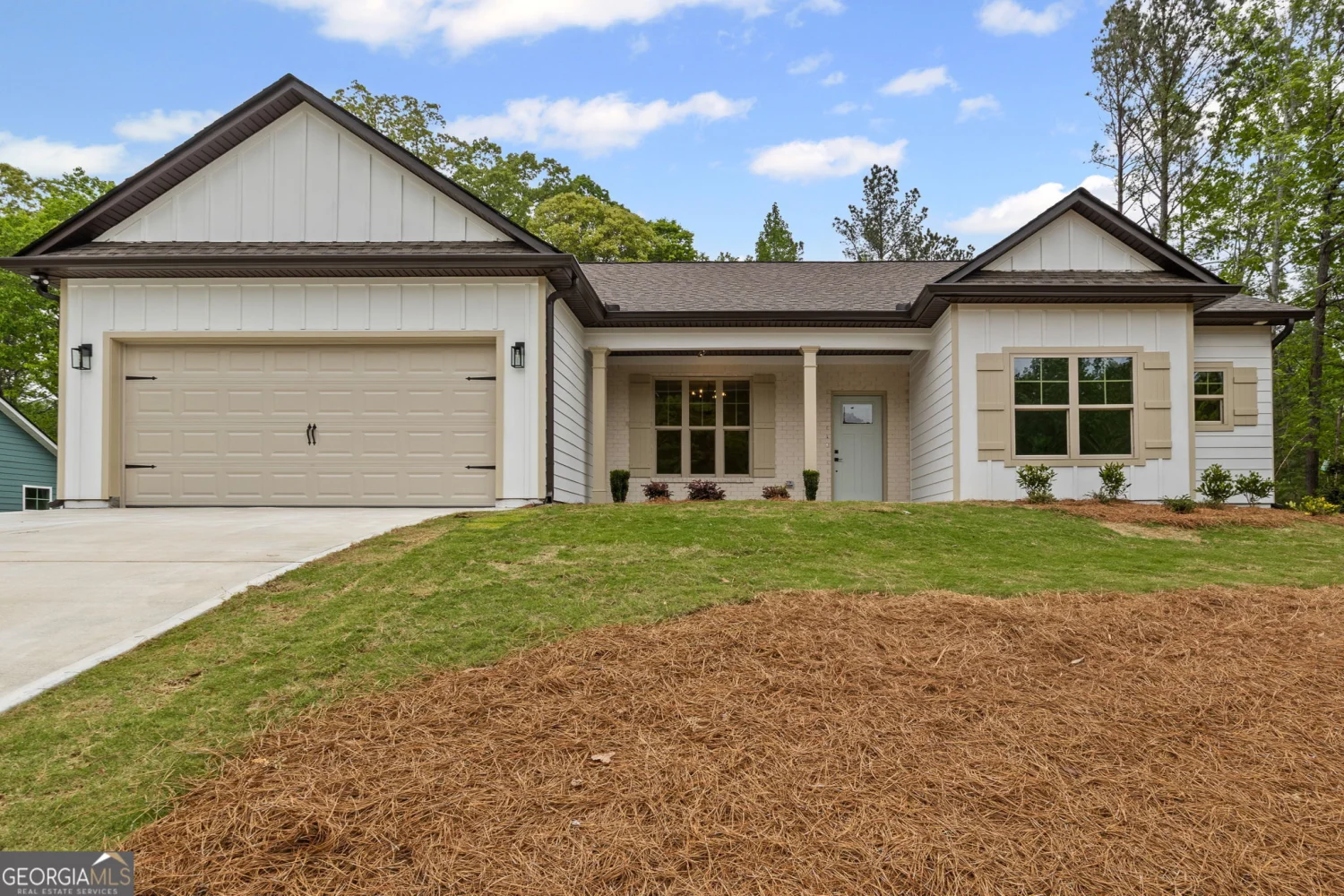
130 Rudders Crossing
Newnan, GA 30263

29 Bellamy Cove
Newnan, GA 30263

54 Canyon View Drive
Newnan, GA 30265
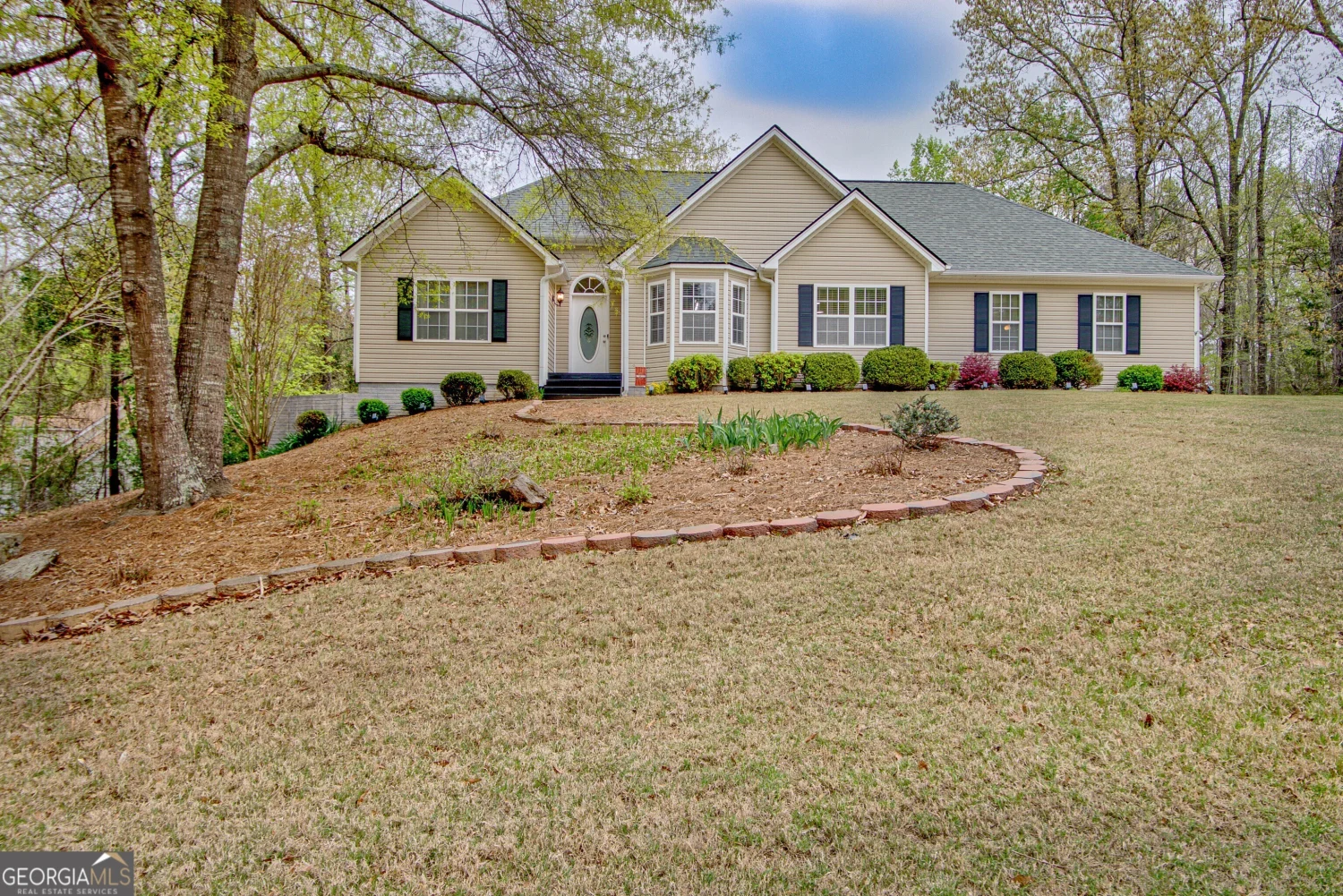
110 Rudders Crossing
Newnan, GA 30263


