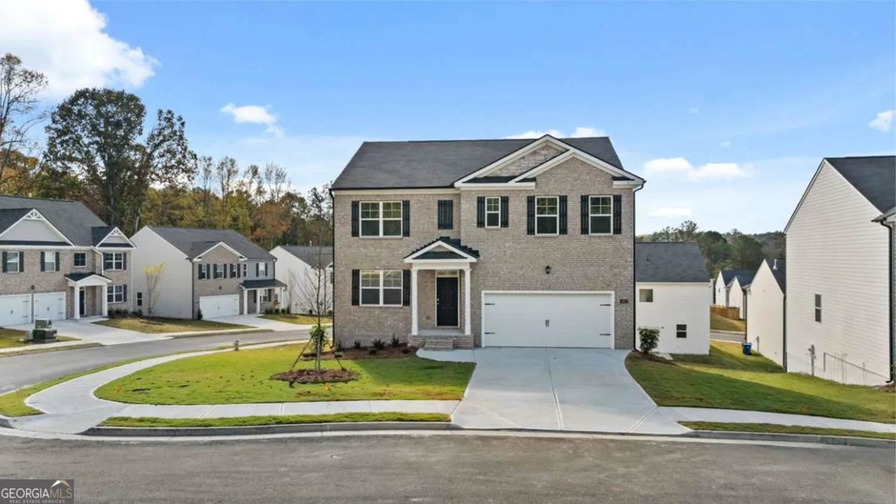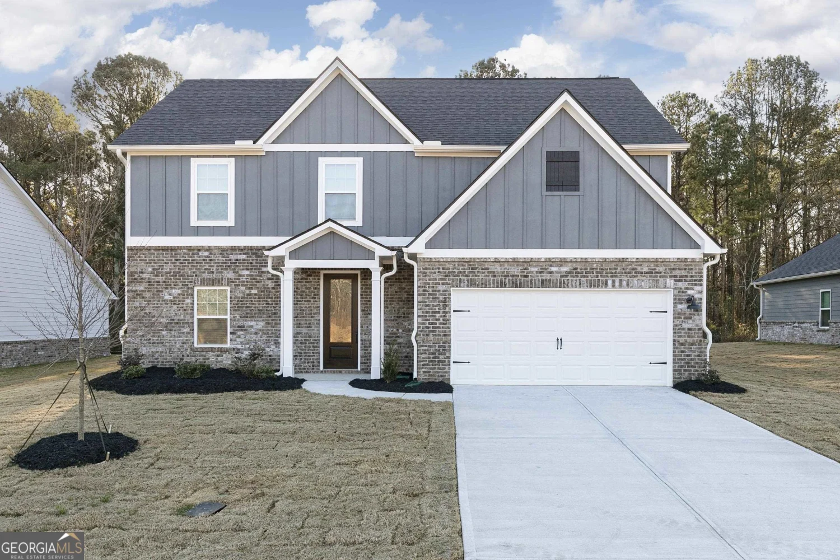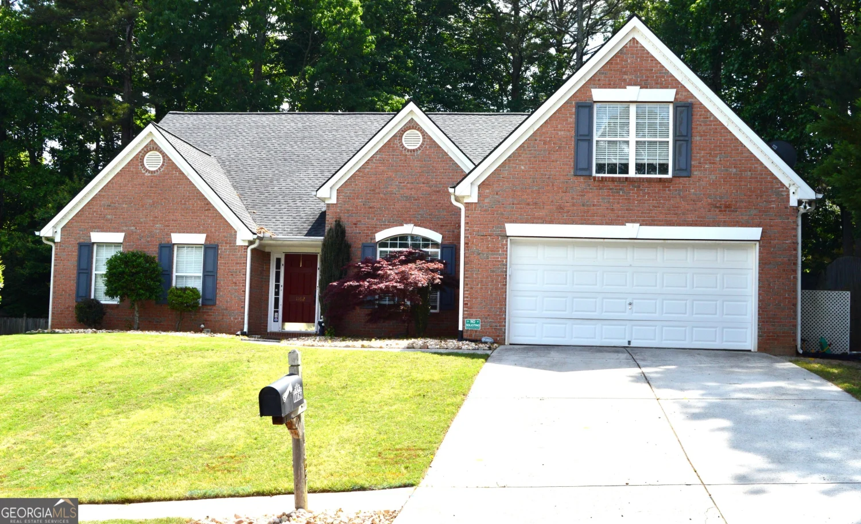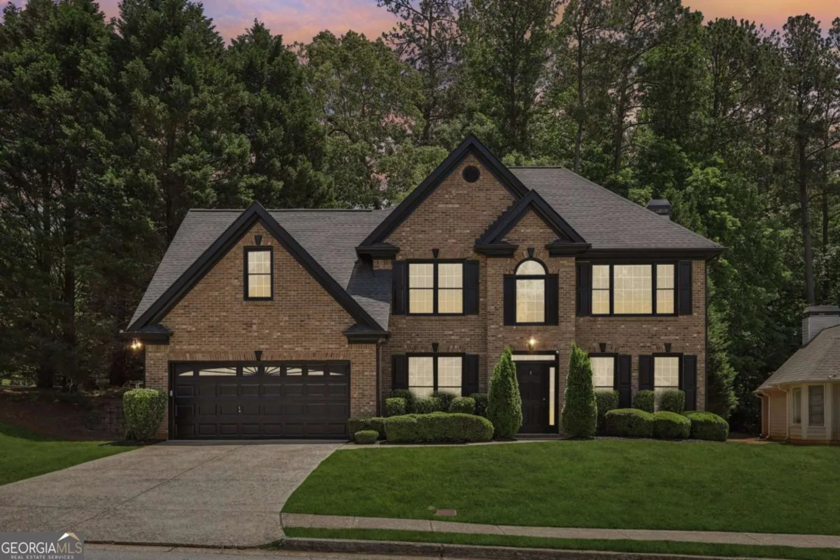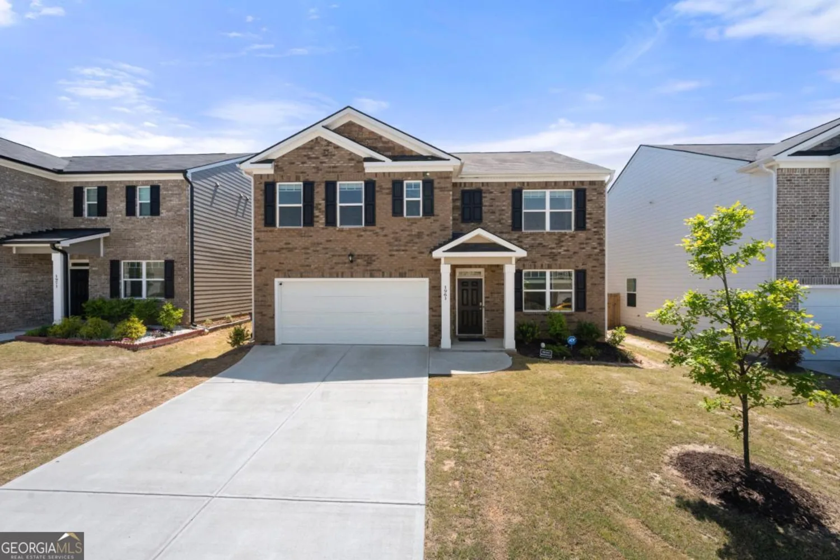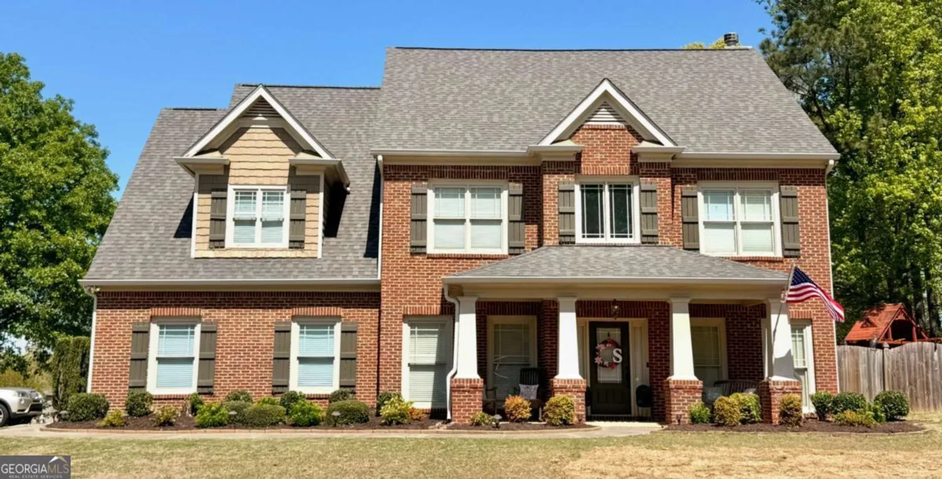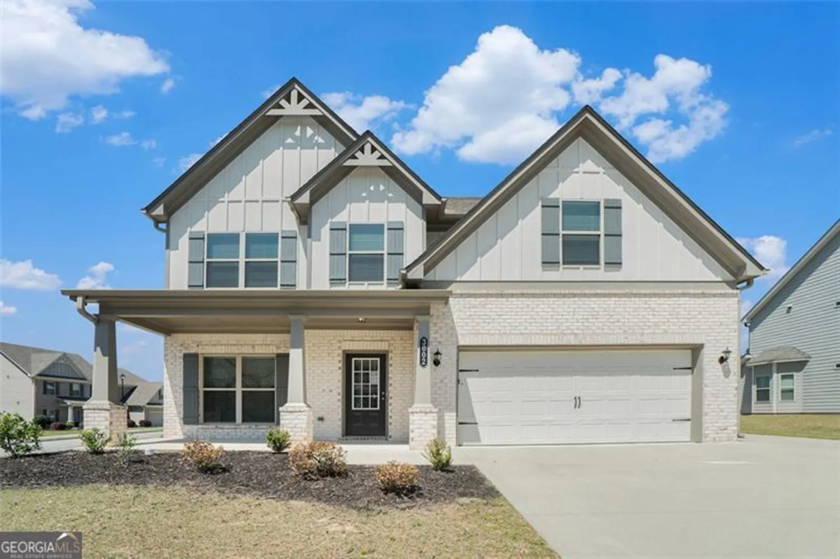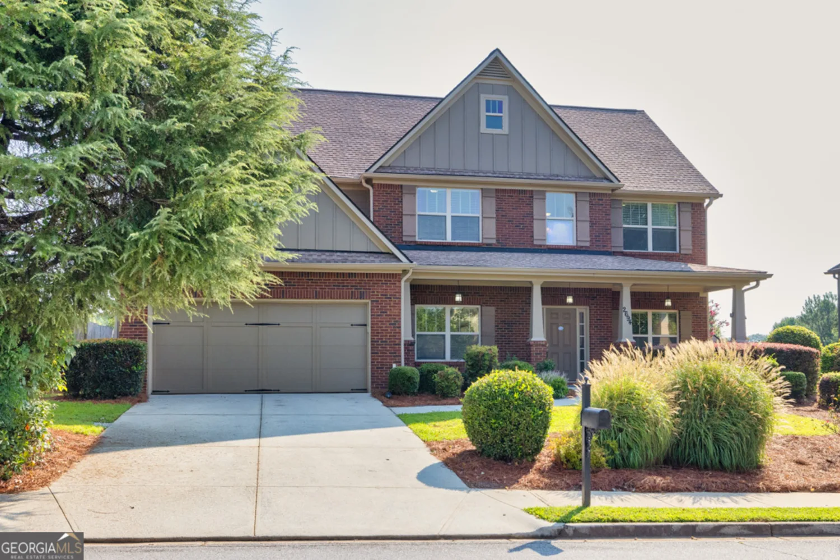2740 barimore placeDacula, GA 30019
2740 barimore placeDacula, GA 30019
Description
Welcome to 2740 Barimore Place! This spacious two-story home is perfectly situated just minutes from shopping, dining, Highway 316, and I-85Coideal for commuters heading downtown. Step through the front door into the stunning two-story foyer, where you'll find a formal dining room with vaulted ceilings on one side and a formal living room on the otherCoperfect for hosting gatherings. The home flows seamlessly into the expansive family room, featuring a cozy wood-burning fireplace and an abundance of natural light streaming through large picture windows. The eat-in kitchen is a chefCOs dream, boasting granite countertops, stainless steel appliances, a breakfast bar, and ample cabinet and counter space. Just off the kitchen, step outside onto the large patio, which overlooks a beautifully landscaped, level backyard with mature trees providing privacy and serenity. Upstairs, the oversized primary suite is a true retreat with tray ceilings, a spa-like ensuite featuring a dual vanity, a separate garden tub and shower, and a spacious walk-in closet. Three additional guest bedrooms and a well-appointed guest bathroom complete the upper level. You'll love the generous living spaces, the welcoming neighborhood, and the unbeatable convenience of this location. DonCOt miss outCoschedule your tour today and make this beautiful home yours!
Property Details for 2740 Barimore Place
- Subdivision ComplexBarimore
- Architectural StyleBrick Front, Traditional
- Parking FeaturesGarage
- Property AttachedYes
- Waterfront FeaturesNo Dock Or Boathouse
LISTING UPDATED:
- StatusPending
- MLS #10479503
- Days on Site66
- Taxes$5,793 / year
- MLS TypeResidential
- Year Built1999
- Lot Size0.54 Acres
- CountryGwinnett
LISTING UPDATED:
- StatusPending
- MLS #10479503
- Days on Site66
- Taxes$5,793 / year
- MLS TypeResidential
- Year Built1999
- Lot Size0.54 Acres
- CountryGwinnett
Building Information for 2740 Barimore Place
- StoriesTwo
- Year Built1999
- Lot Size0.5400 Acres
Payment Calculator
Term
Interest
Home Price
Down Payment
The Payment Calculator is for illustrative purposes only. Read More
Property Information for 2740 Barimore Place
Summary
Location and General Information
- Community Features: Walk To Schools, Near Shopping
- Directions: GPS Friendly
- Coordinates: 33.960061,-83.866373
School Information
- Elementary School: Harbins
- Middle School: Mcconnell
- High School: Archer
Taxes and HOA Information
- Parcel Number: R5311 143
- Tax Year: 2024
- Association Fee Includes: Management Fee, Other, Swimming, Tennis
- Tax Lot: 5
Virtual Tour
Parking
- Open Parking: No
Interior and Exterior Features
Interior Features
- Cooling: Ceiling Fan(s), Central Air
- Heating: Central
- Appliances: Dishwasher, Refrigerator
- Basement: None
- Fireplace Features: Factory Built, Family Room
- Flooring: Carpet, Laminate
- Interior Features: Double Vanity, Split Bedroom Plan
- Levels/Stories: Two
- Kitchen Features: Breakfast Area, Breakfast Bar, Solid Surface Counters
- Total Half Baths: 1
- Bathrooms Total Integer: 3
- Bathrooms Total Decimal: 2
Exterior Features
- Construction Materials: Brick, Vinyl Siding
- Patio And Porch Features: Patio
- Roof Type: Composition
- Laundry Features: In Hall
- Pool Private: No
Property
Utilities
- Sewer: Public Sewer, Septic Tank
- Utilities: Cable Available, Electricity Available, Natural Gas Available, Phone Available, Water Available
- Water Source: Public
- Electric: 220 Volts
Property and Assessments
- Home Warranty: Yes
- Property Condition: Resale
Green Features
Lot Information
- Above Grade Finished Area: 2676
- Common Walls: No Common Walls
- Lot Features: Private
- Waterfront Footage: No Dock Or Boathouse
Multi Family
- Number of Units To Be Built: Square Feet
Rental
Rent Information
- Land Lease: Yes
Public Records for 2740 Barimore Place
Tax Record
- 2024$5,793.00 ($482.75 / month)
Home Facts
- Beds4
- Baths2
- Total Finished SqFt2,676 SqFt
- Above Grade Finished2,676 SqFt
- StoriesTwo
- Lot Size0.5400 Acres
- StyleSingle Family Residence
- Year Built1999
- APNR5311 143
- CountyGwinnett
- Fireplaces1


