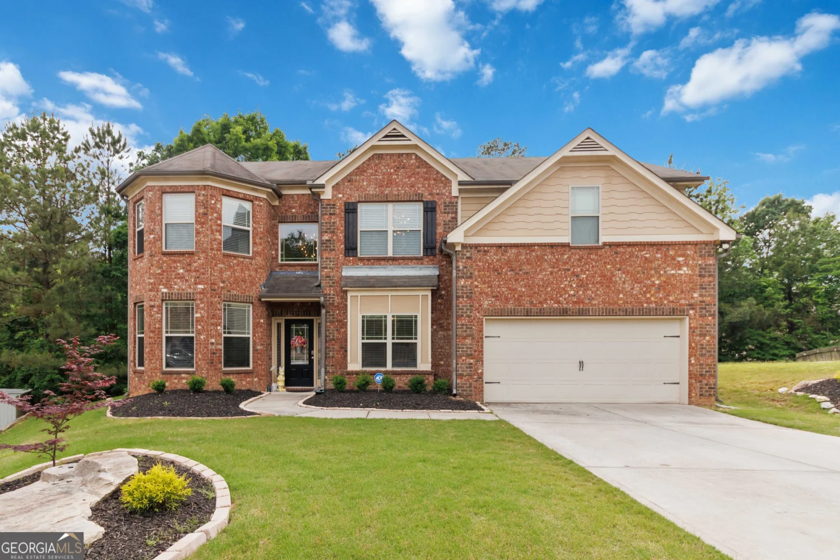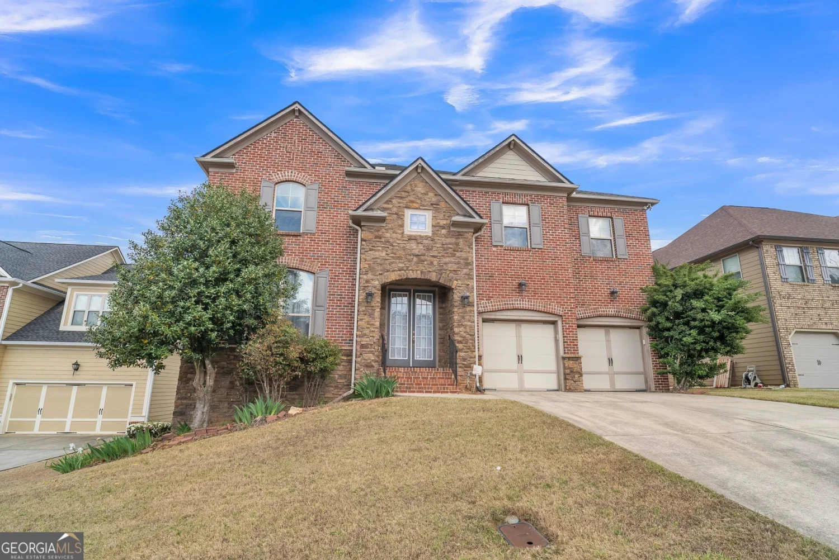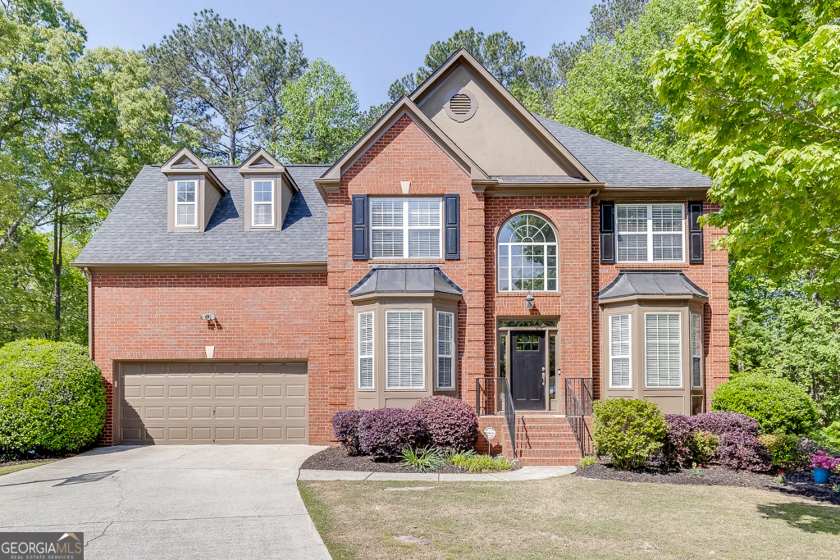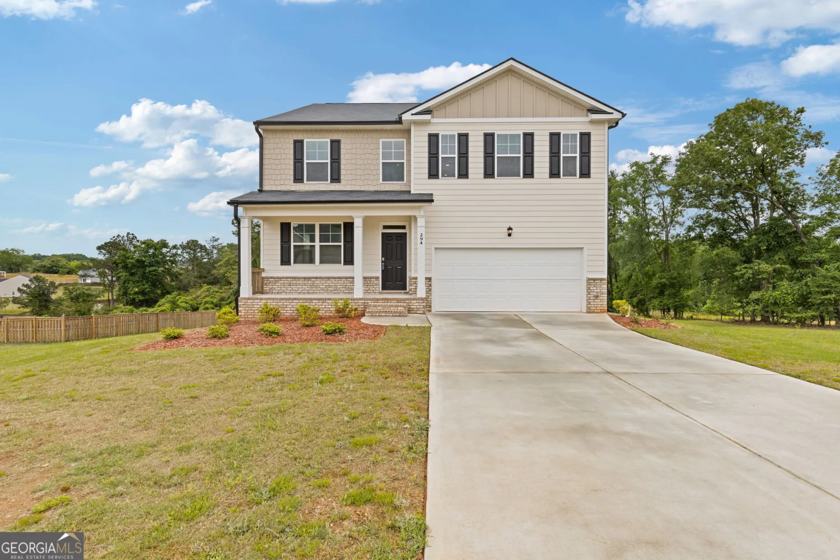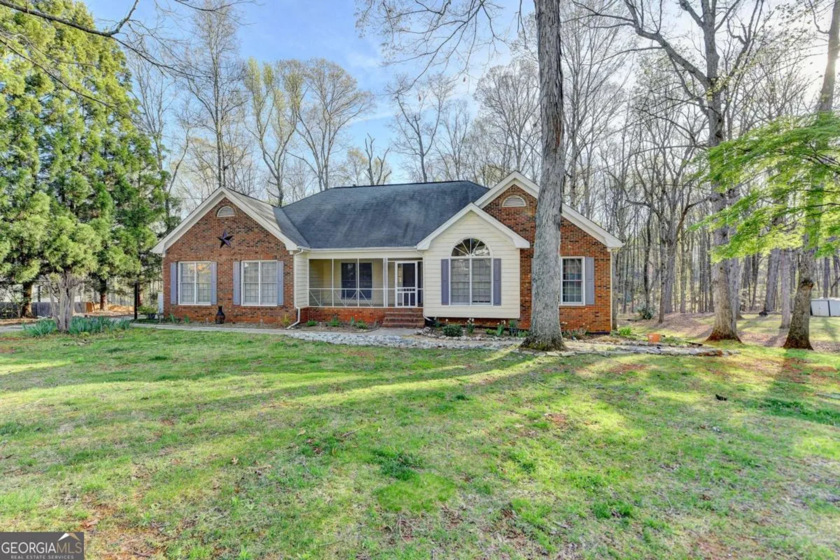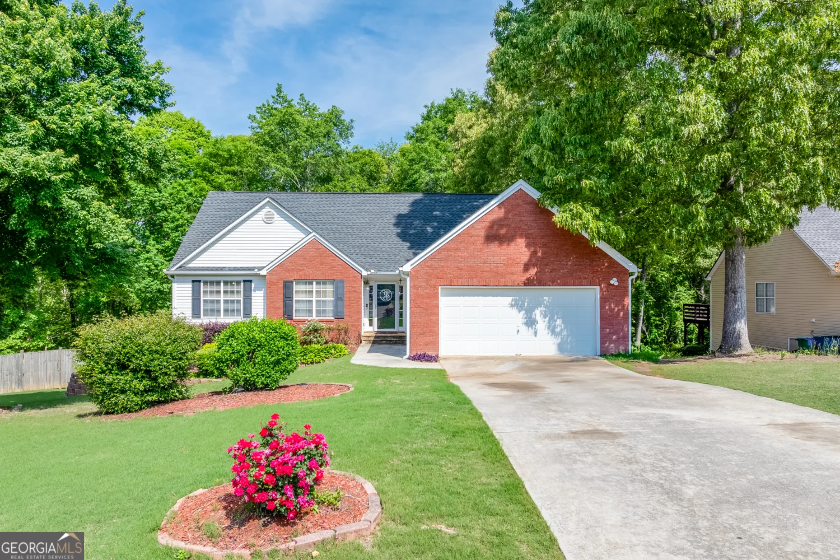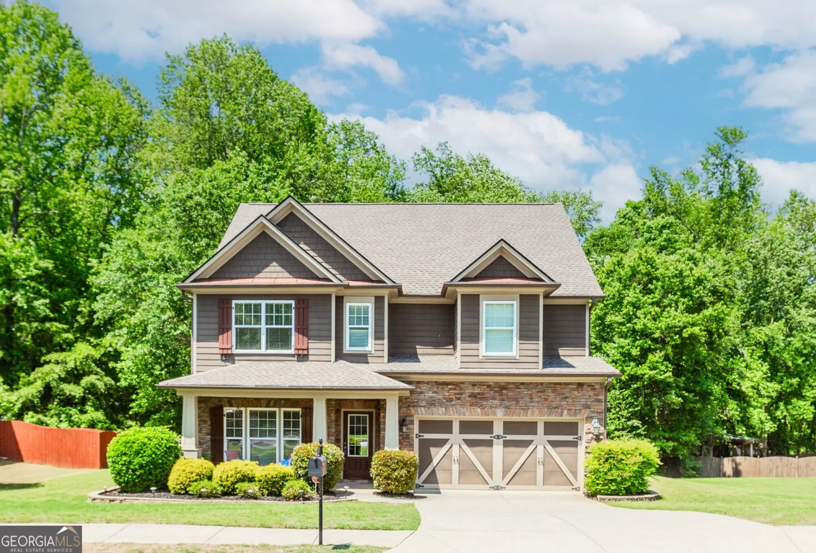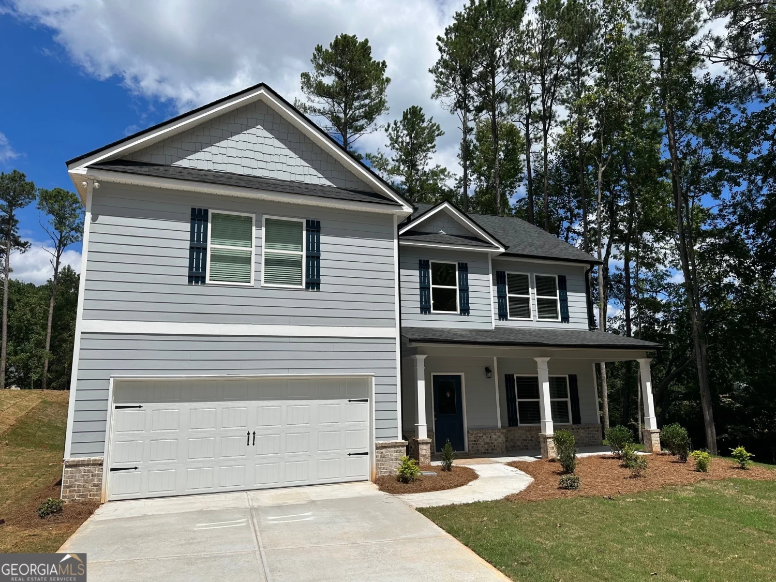2694 dawning day driveDacula, GA 30019
2694 dawning day driveDacula, GA 30019
Description
Exquisite Former Model Home - Move-In Ready This luxurious beauty has been meticulously maintained and thoughtfully updated. Featuring brand-new appliances, the interior was recently professionally painted, new carpeting, and LVP flooring, this home combines modern convenience with sophisticated design. The chef's kitchen boasts granite countertops, a smart refrigerator, an air fryer oven, and custom cabinetry with pull-out shelving and integrated organizers. The expansive two-story living room and foyer create an elegant atmosphere, complemented by a butler's pantry adjacent to the dining room. Additional upscale features include custom faux wood blinds, a built-in entertainment center and bookcase, whole home surround sound speakers, and a smart connectivity hub. The Wi-Fi-enabled zoned irrigation system (updated in 2024) and smart thermostats enhance efficiency. The home offers a dedicated office space with custom built-in desk, shelves, and cabinets. The first-floor bedroom includes an ensuite tiled bath/shower, while upstairs the primary suite features a spa-like bathroom with jetted tub, shower body sprays, and dual walk-in closets. Three oversized bedrooms upstairs share a fully tiled bathroom. All bathrooms have upgraded cabinets and stone tops, tiled showers, and upgraded oil rubbed brass fixtures. The garage is outfitted with custom organizers and finished flooring, and the low-maintenance, manicured landscaping provides both beauty and privacy. Located in the prestigious Providence Community, this property offers access to swimming and tennis amenities. Seller is offering $10,000 in concessions with a full offer and using Preferred title attorney: T. Smith Law Firm P.C.. Additional savings for qualified buyers using our Preferred lender, LeaderOne, offering up to 5% assistance of sales price or appraised value. This exceptional home presents an unparalleled opportunity-schedule a viewing today. A MUST SEE. No sign in yard
Property Details for 2694 Dawning Day Drive
- Subdivision ComplexProvidence
- Architectural StyleBrick/Frame, Traditional
- ExteriorSprinkler System
- Num Of Parking Spaces2
- Parking FeaturesGarage
- Property AttachedNo
LISTING UPDATED:
- StatusActive
- MLS #10494737
- Days on Site39
- Taxes$6,350 / year
- HOA Fees$850 / month
- MLS TypeResidential
- Year Built2006
- Lot Size0.24 Acres
- CountryGwinnett
LISTING UPDATED:
- StatusActive
- MLS #10494737
- Days on Site39
- Taxes$6,350 / year
- HOA Fees$850 / month
- MLS TypeResidential
- Year Built2006
- Lot Size0.24 Acres
- CountryGwinnett
Building Information for 2694 Dawning Day Drive
- StoriesTwo
- Year Built2006
- Lot Size0.2400 Acres
Payment Calculator
Term
Interest
Home Price
Down Payment
The Payment Calculator is for illustrative purposes only. Read More
Property Information for 2694 Dawning Day Drive
Summary
Location and General Information
- Community Features: Clubhouse, Pool, Sidewalks, Street Lights, Tennis Court(s)
- Directions: Traveling south on Bold Spring RD, turn right onto Indian Shoals, right onto Dawning Day, home is the third house on the right.
- Coordinates: 33.924664,-83.827764
School Information
- Elementary School: Harbins
- Middle School: Mcconnell
- High School: Archer
Taxes and HOA Information
- Parcel Number: R5325 077
- Tax Year: 2024
- Association Fee Includes: Management Fee, Private Roads, Swimming, Tennis
- Tax Lot: 3
Virtual Tour
Parking
- Open Parking: No
Interior and Exterior Features
Interior Features
- Cooling: Ceiling Fan(s), Central Air, Dual, Electric
- Heating: Dual, Natural Gas
- Appliances: Dishwasher, Disposal, Gas Water Heater, Ice Maker, Microwave, Oven/Range (Combo), Refrigerator, Stainless Steel Appliance(s)
- Basement: None
- Fireplace Features: Family Room, Gas Log, Living Room
- Flooring: Carpet, Other, Tile
- Interior Features: Beamed Ceilings, Bookcases, Double Vanity, High Ceilings, Other, Separate Shower, Split Bedroom Plan, Tile Bath, Tray Ceiling(s), Entrance Foyer, Walk-In Closet(s)
- Levels/Stories: Two
- Window Features: Window Treatments
- Kitchen Features: Breakfast Area, Breakfast Bar, Kitchen Island, Pantry, Solid Surface Counters, Walk-in Pantry
- Foundation: Slab
- Main Bedrooms: 1
- Bathrooms Total Integer: 3
- Main Full Baths: 1
- Bathrooms Total Decimal: 3
Exterior Features
- Construction Materials: Brick, Concrete, Other
- Fencing: Other
- Patio And Porch Features: Patio, Porch
- Roof Type: Composition, Other
- Security Features: Carbon Monoxide Detector(s), Security System, Smoke Detector(s)
- Spa Features: Bath
- Laundry Features: Other
- Pool Private: No
Property
Utilities
- Sewer: Public Sewer
- Utilities: Cable Available, Electricity Available, High Speed Internet, Natural Gas Available, Phone Available, Sewer Connected, Underground Utilities, Water Available
- Water Source: Public
Property and Assessments
- Home Warranty: Yes
- Property Condition: Resale
Green Features
- Green Energy Efficient: Appliances, Thermostat
Lot Information
- Above Grade Finished Area: 3046
- Lot Features: Level
Multi Family
- Number of Units To Be Built: Square Feet
Rental
Rent Information
- Land Lease: Yes
Public Records for 2694 Dawning Day Drive
Tax Record
- 2024$6,350.00 ($529.17 / month)
Home Facts
- Beds5
- Baths3
- Total Finished SqFt3,046 SqFt
- Above Grade Finished3,046 SqFt
- StoriesTwo
- Lot Size0.2400 Acres
- StyleSingle Family Residence
- Year Built2006
- APNR5325 077
- CountyGwinnett
- Fireplaces1


