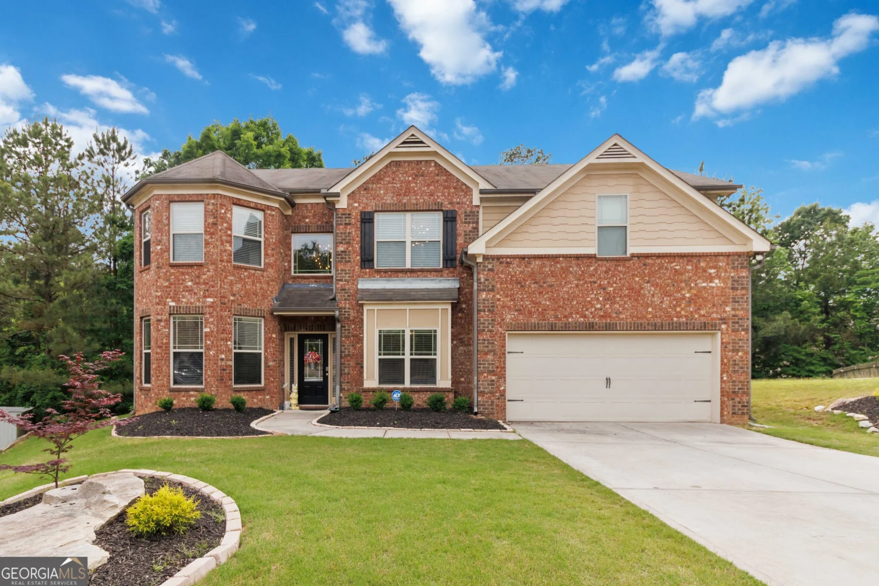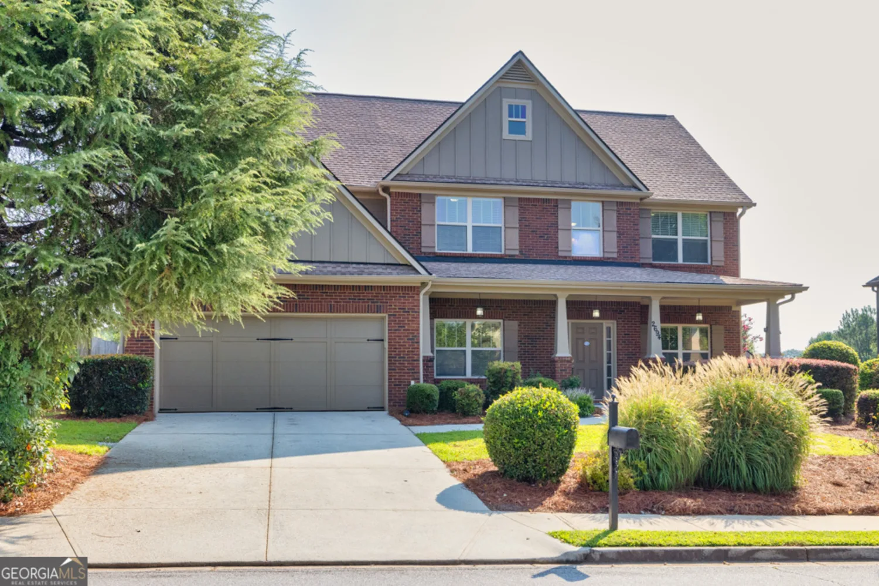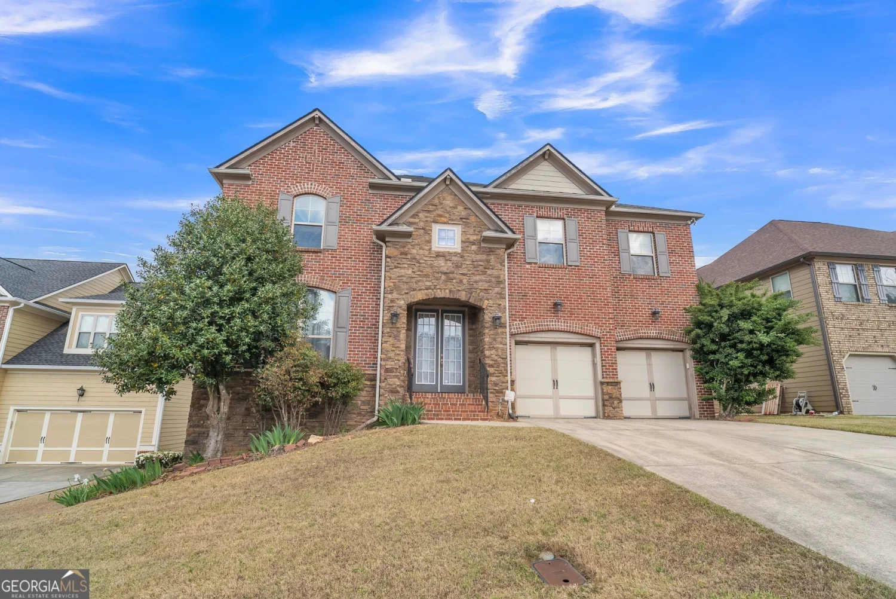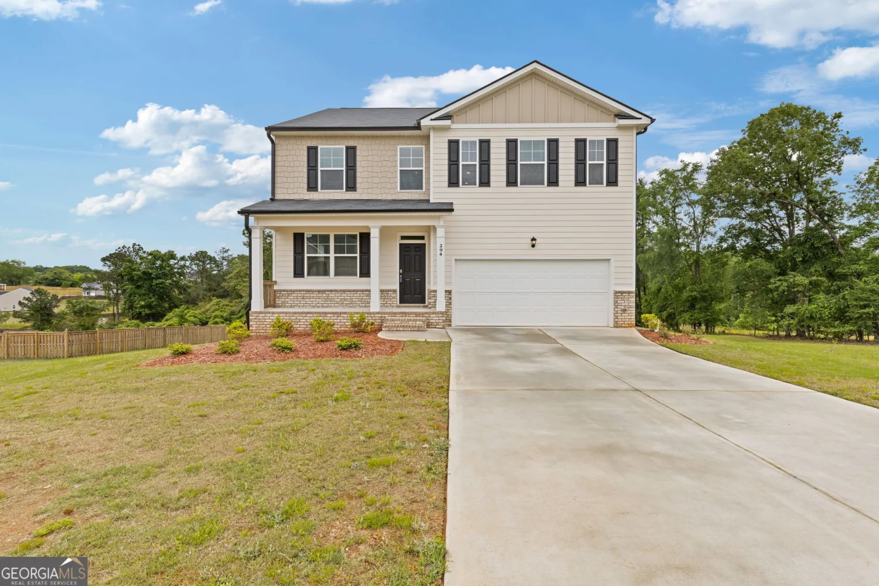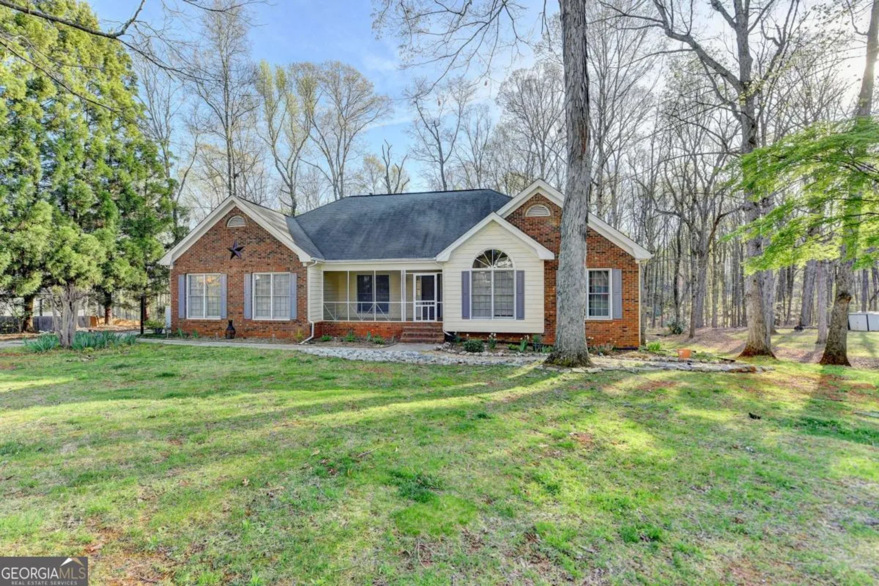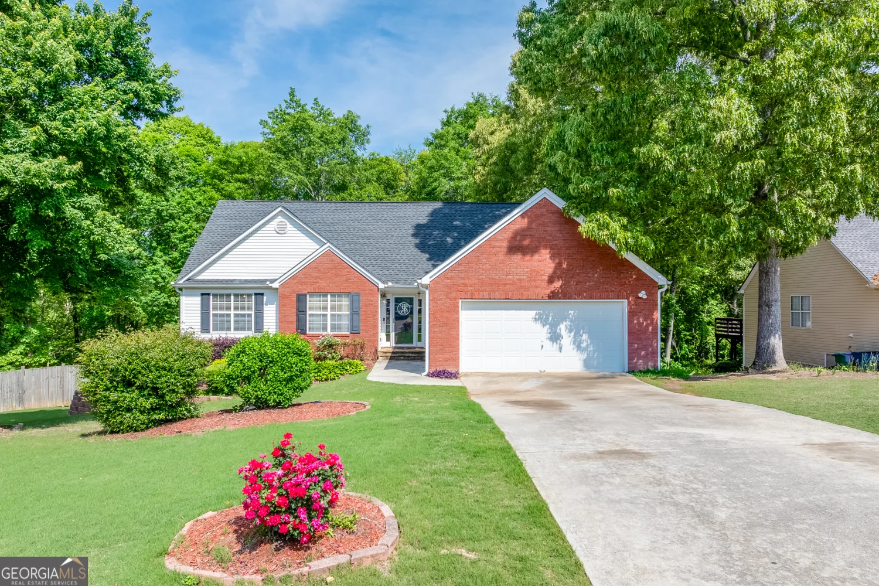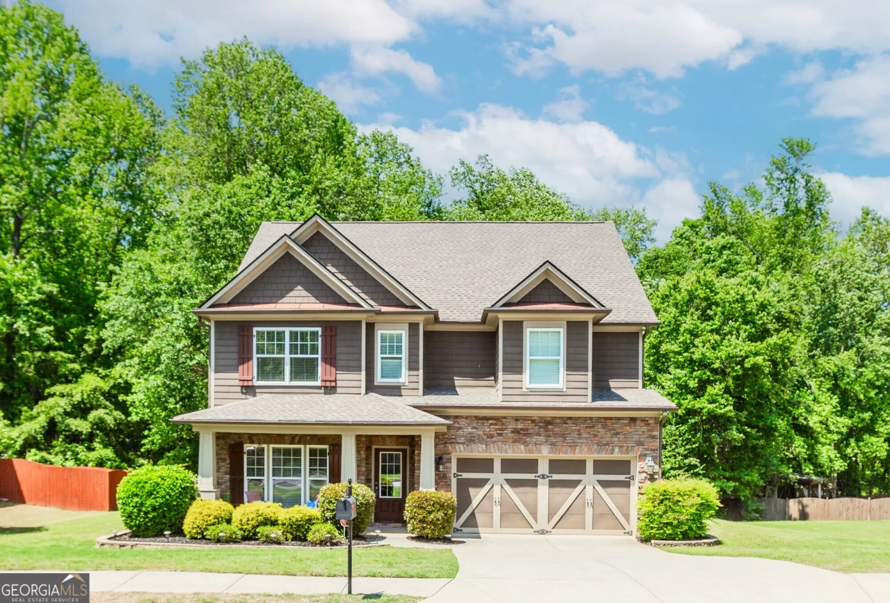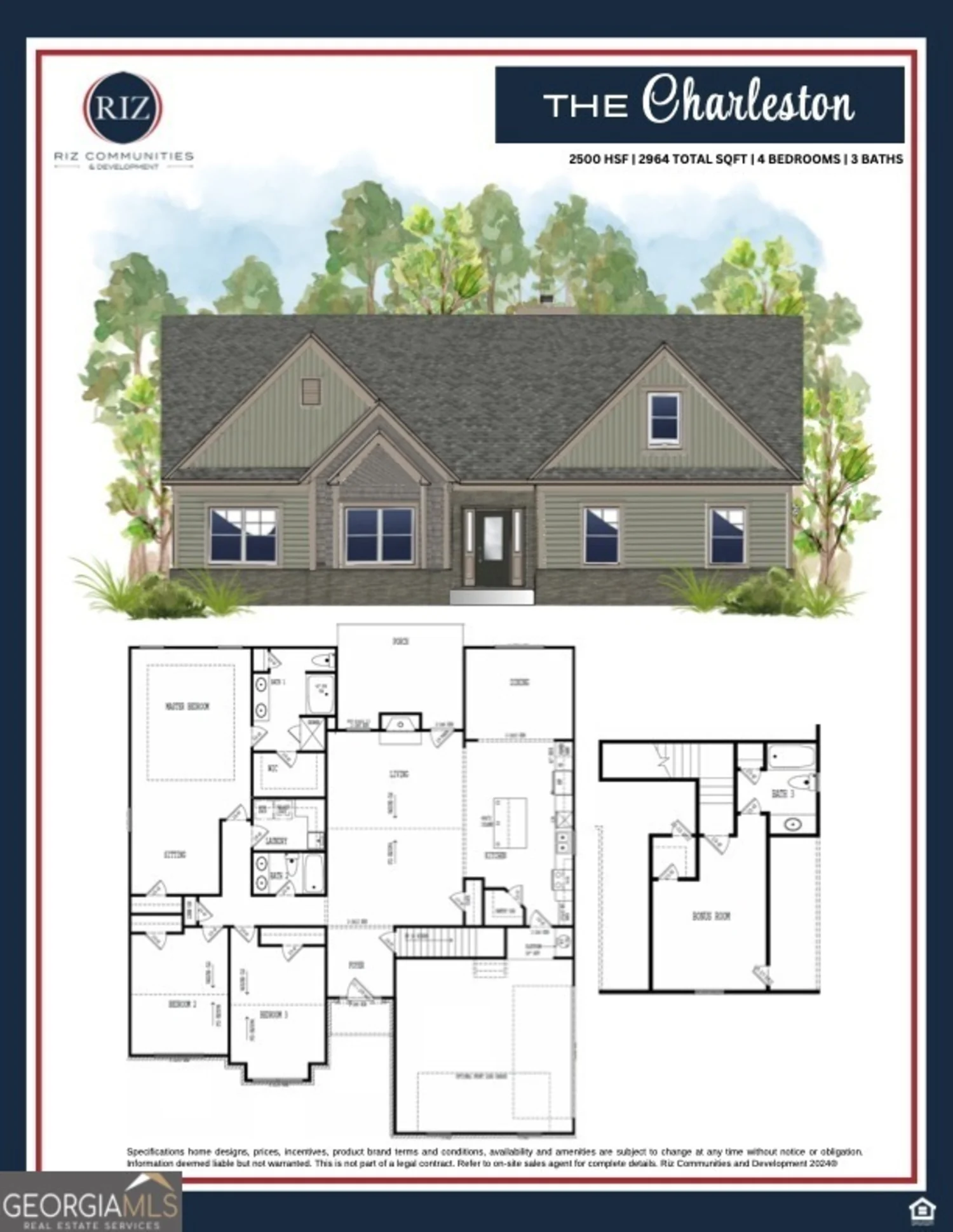19 loth wages (lot 19) roadDacula, GA 30019
19 loth wages (lot 19) roadDacula, GA 30019
Description
Act now and make this home your dream home. At this price this won't last long! Alcovy Overlook offers large level lots with wooded natural rear views. The Adam plan is spacious with a two-story home with foyer entry, separate dining room, formal living room, great room, breakfast area and open concept kitchen. Soft-close cabinets, granite kitchen countertops, LVP flooring throughout the 1st floor, stylish light fixtures, LED recessed lighting throughout, stainless steel kitchen appliances that include a free standing stove/oven, microwave and dishwasher. Upstairs the oversized primary ensuite with large walk-in closet is a must see...features gentlemen height dual vanity with granite countertop, water closet, separate tile shower and tub. Sizable secondary bedrooms and closets with plush carpeting.*Amazing buyer incentive available*
Property Details for 19 Loth Wages (Lot 19) Road
- Subdivision ComplexAlcovy Overlook
- Architectural StyleOther, Traditional
- Num Of Parking Spaces2
- Parking FeaturesAttached, Garage, Kitchen Level
- Property AttachedYes
LISTING UPDATED:
- StatusActive
- MLS #10511815
- Days on Site14
- Taxes$315 / year
- MLS TypeResidential
- Year Built2025
- Lot Size0.72 Acres
- CountryWalton
LISTING UPDATED:
- StatusActive
- MLS #10511815
- Days on Site14
- Taxes$315 / year
- MLS TypeResidential
- Year Built2025
- Lot Size0.72 Acres
- CountryWalton
Building Information for 19 Loth Wages (Lot 19) Road
- StoriesTwo
- Year Built2025
- Lot Size0.7200 Acres
Payment Calculator
Term
Interest
Home Price
Down Payment
The Payment Calculator is for illustrative purposes only. Read More
Property Information for 19 Loth Wages (Lot 19) Road
Summary
Location and General Information
- Community Features: Street Lights
- Directions: Please use GPS address: 1195 Loth Wages Rd, Dacula GA 30019 for the best directions to Alcovy Overlook
- View: Seasonal View
- Coordinates: 33.90324,-83.809021
School Information
- Elementary School: Walker Park
- Middle School: Carver
- High School: Monroe Area
Taxes and HOA Information
- Parcel Number: 0.0
- Tax Year: 2023
- Association Fee Includes: Other
- Tax Lot: 19
Virtual Tour
Parking
- Open Parking: No
Interior and Exterior Features
Interior Features
- Cooling: Ceiling Fan(s), Electric, Zoned
- Heating: Forced Air, Zoned
- Appliances: Dishwasher, Electric Water Heater, Microwave, Oven/Range (Combo), Stainless Steel Appliance(s)
- Basement: None
- Flooring: Carpet, Vinyl
- Interior Features: Double Vanity, High Ceilings, Other, Separate Shower, Tile Bath, Walk-In Closet(s)
- Levels/Stories: Two
- Window Features: Double Pane Windows
- Kitchen Features: Breakfast Area, Pantry, Solid Surface Counters
- Foundation: Slab
- Total Half Baths: 1
- Bathrooms Total Integer: 3
- Bathrooms Total Decimal: 2
Exterior Features
- Construction Materials: Brick, Concrete, Other
- Patio And Porch Features: Patio, Porch
- Roof Type: Composition
- Security Features: Smoke Detector(s)
- Laundry Features: In Hall, Upper Level
- Pool Private: No
Property
Utilities
- Sewer: Septic Tank
- Utilities: Electricity Available, Other, Underground Utilities, Water Available
- Water Source: Public
Property and Assessments
- Home Warranty: Yes
- Property Condition: New Construction
Green Features
Lot Information
- Above Grade Finished Area: 2647
- Common Walls: No Common Walls
- Lot Features: Level
Multi Family
- Number of Units To Be Built: Square Feet
Rental
Rent Information
- Land Lease: Yes
- Occupant Types: Vacant
Public Records for 19 Loth Wages (Lot 19) Road
Tax Record
- 2023$315.00 ($26.25 / month)
Home Facts
- Beds4
- Baths2
- Total Finished SqFt2,647 SqFt
- Above Grade Finished2,647 SqFt
- StoriesTwo
- Lot Size0.7200 Acres
- StyleSingle Family Residence
- Year Built2025
- APN0.0
- CountyWalton


