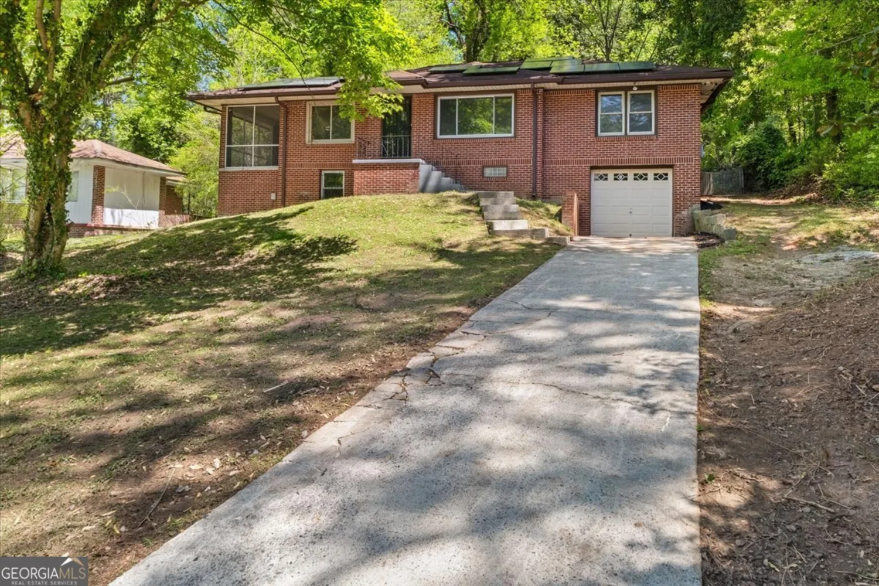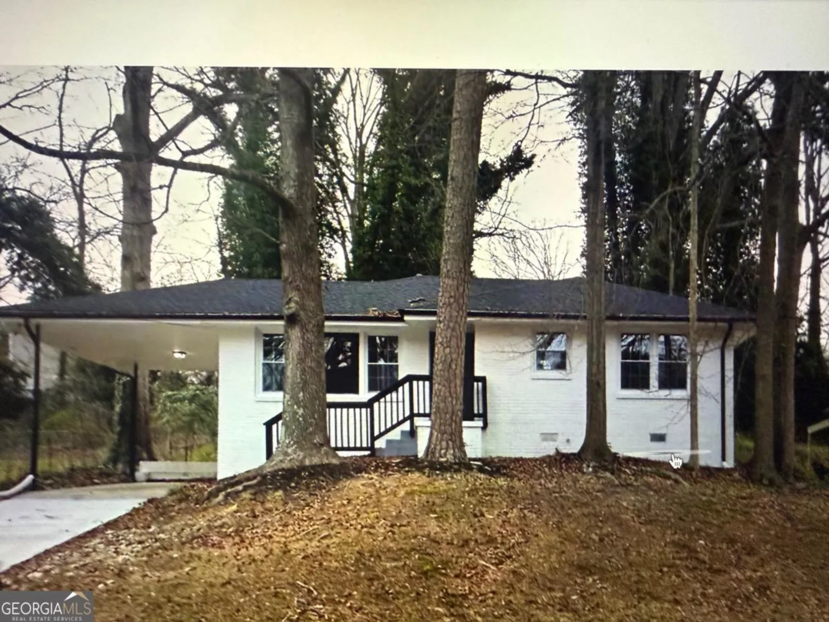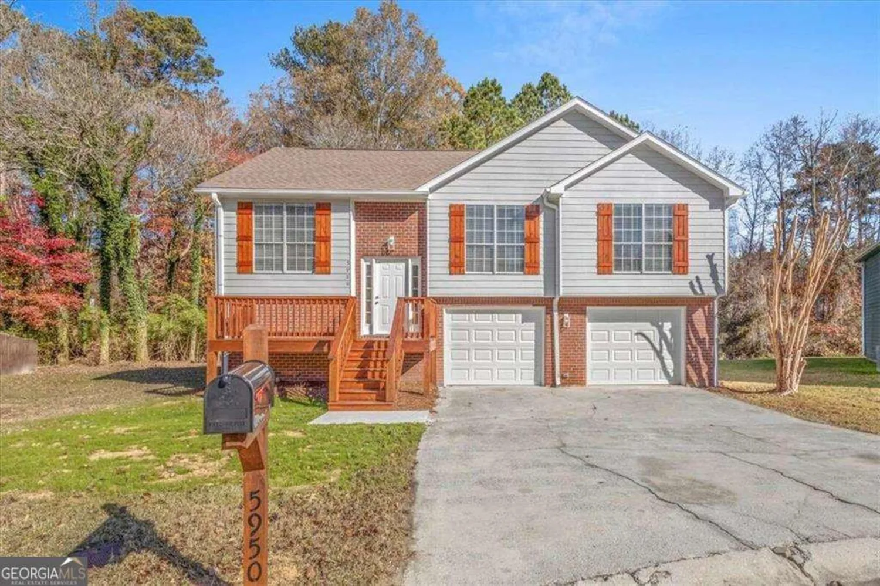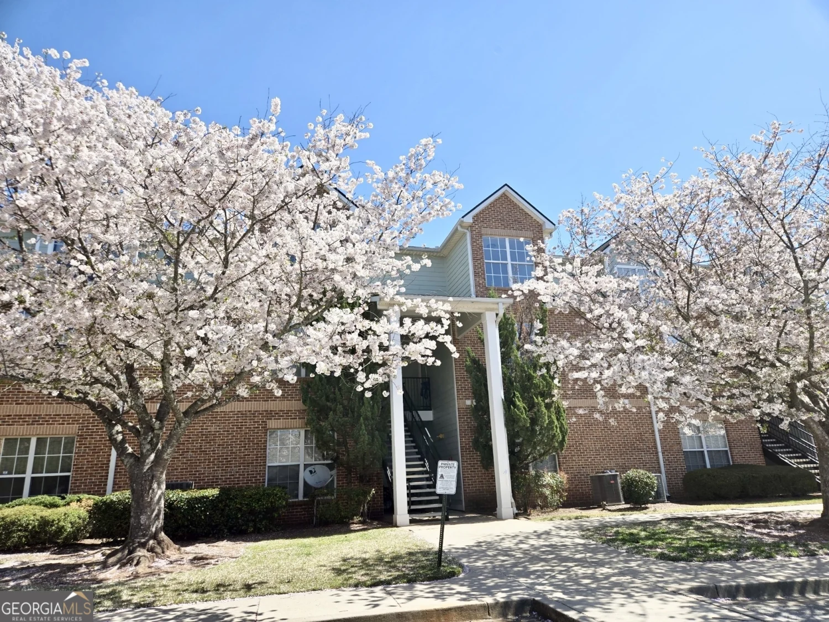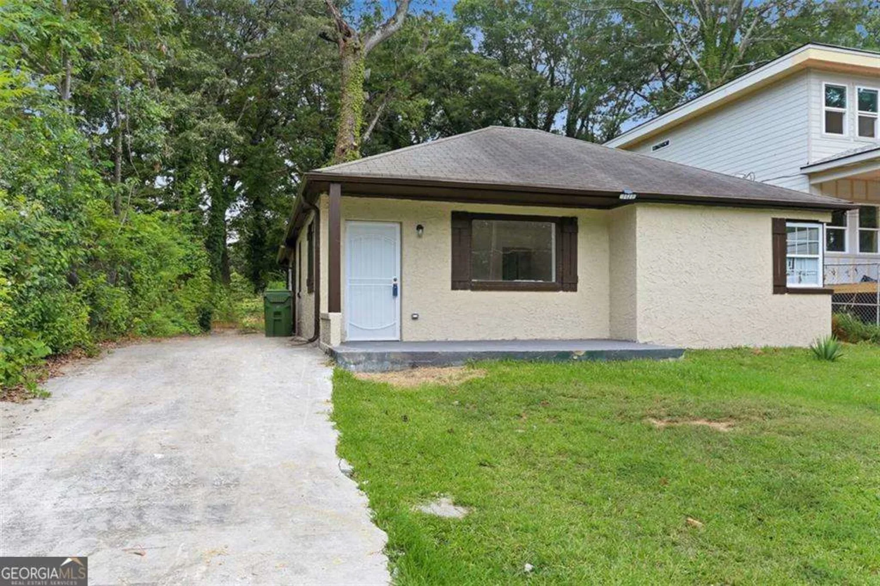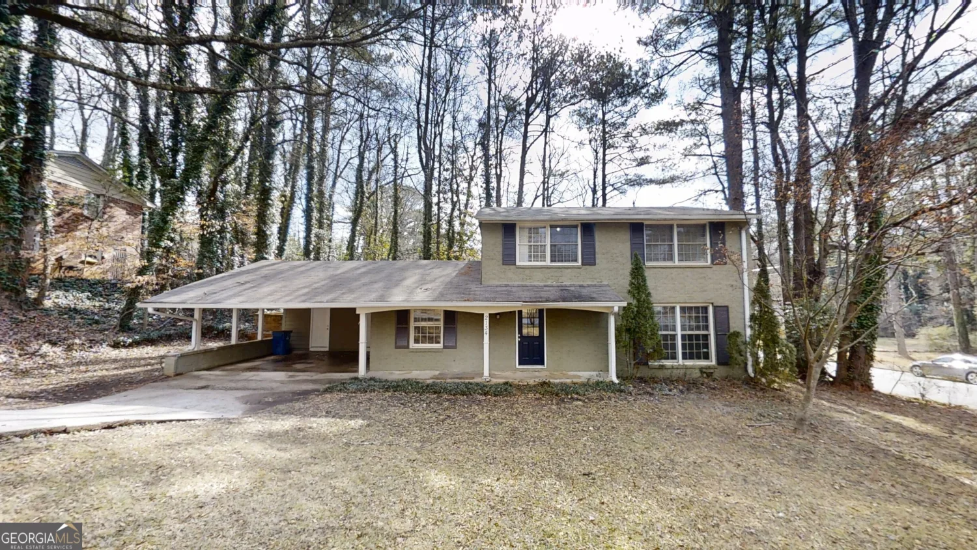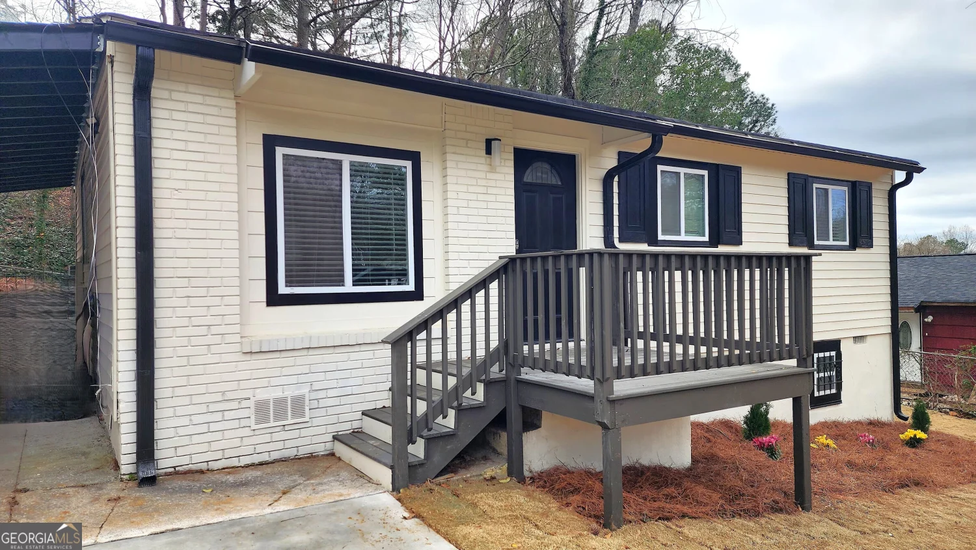34 kelso at peyton drive swAtlanta, GA 30311
34 kelso at peyton drive swAtlanta, GA 30311
Description
Welcome to this charming cape cod conveniently located in the desirable Peyton Forest area. This renovated gem offers new luxury vinyl flooring on the main level, brand new white shaker kitchen cabinets, stainless-steel appliances, separate dining room, and three spacious bedrooms. Entertain guests while cooking in this updated kitchen open to an expansive family room with a cozy fireplace. Exterior features include a detached two-car carport with large storage closet, and a back deck. With close access to MARTA, downtown Atlanta, and the southside Beltline trail this home is the definition of Atlanta city living. It is an ideal home for the first time home buyer as this property qualifies for Invest Atlanta $20,000 Down Payment Assistance program, Atlanta Housing Authority Assistance Program, and 100% financing loan program. Schedule your viewing today, and don't miss your opportunity to own this gorgeous home.
Property Details for 34 Kelso At Peyton Drive SW
- Subdivision ComplexKelso at Peyton
- Architectural StyleCape Cod
- Parking FeaturesCarport
- Property AttachedNo
LISTING UPDATED:
- StatusActive
- MLS #10479842
- Days on Site63
- Taxes$1,450.91 / year
- MLS TypeResidential
- Year Built1989
- Lot Size0.11 Acres
- CountryFulton
LISTING UPDATED:
- StatusActive
- MLS #10479842
- Days on Site63
- Taxes$1,450.91 / year
- MLS TypeResidential
- Year Built1989
- Lot Size0.11 Acres
- CountryFulton
Building Information for 34 Kelso At Peyton Drive SW
- StoriesOne and One Half
- Year Built1989
- Lot Size0.1110 Acres
Payment Calculator
Term
Interest
Home Price
Down Payment
The Payment Calculator is for illustrative purposes only. Read More
Property Information for 34 Kelso At Peyton Drive SW
Summary
Location and General Information
- Community Features: None
- Directions: GPS for best directions
- Coordinates: 33.749735,-84.467742
School Information
- Elementary School: Peyton Forest
- Middle School: Young
- High School: Mays
Taxes and HOA Information
- Parcel Number: 14 020500050314
- Tax Year: 22
- Association Fee Includes: Maintenance Grounds, None
Virtual Tour
Parking
- Open Parking: No
Interior and Exterior Features
Interior Features
- Cooling: Central Air
- Heating: Central
- Appliances: Microwave, Oven/Range (Combo), Refrigerator
- Basement: None
- Flooring: Carpet, Vinyl
- Interior Features: Other
- Levels/Stories: One and One Half
- Main Bedrooms: 1
- Total Half Baths: 2
- Bathrooms Total Integer: 4
- Bathrooms Total Decimal: 3
Exterior Features
- Construction Materials: Wood Siding
- Roof Type: Composition
- Laundry Features: In Hall
- Pool Private: No
Property
Utilities
- Sewer: Public Sewer
- Utilities: Cable Available, Electricity Available, High Speed Internet, Natural Gas Available
- Water Source: Public
Property and Assessments
- Home Warranty: Yes
- Property Condition: Resale
Green Features
Lot Information
- Above Grade Finished Area: 1645
- Lot Features: Level
Multi Family
- Number of Units To Be Built: Square Feet
Rental
Rent Information
- Land Lease: Yes
Public Records for 34 Kelso At Peyton Drive SW
Tax Record
- 22$1,450.91 ($120.91 / month)
Home Facts
- Beds3
- Baths2
- Total Finished SqFt1,645 SqFt
- Above Grade Finished1,645 SqFt
- StoriesOne and One Half
- Lot Size0.1110 Acres
- StyleSingle Family Residence
- Year Built1989
- APN14 020500050314
- CountyFulton
- Fireplaces1



