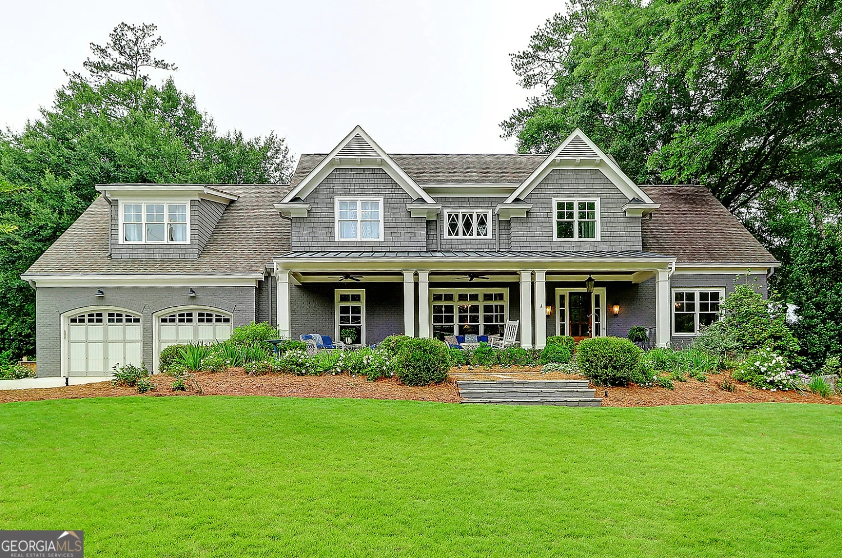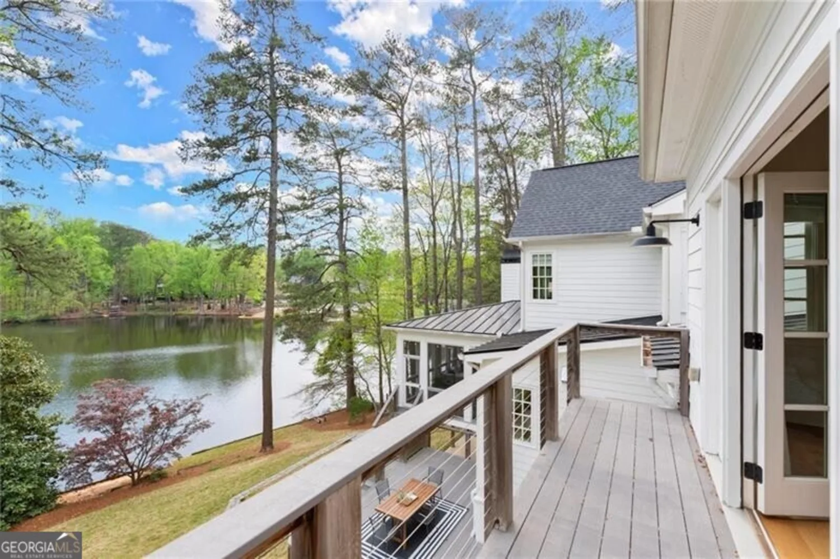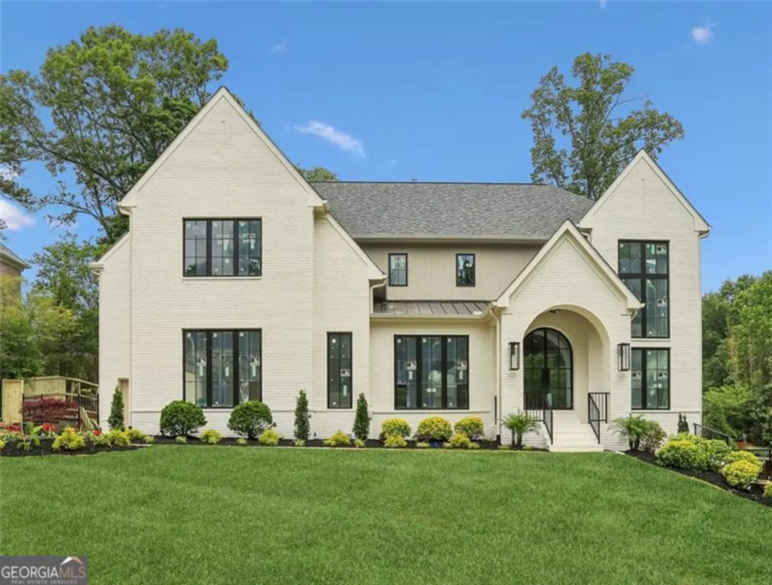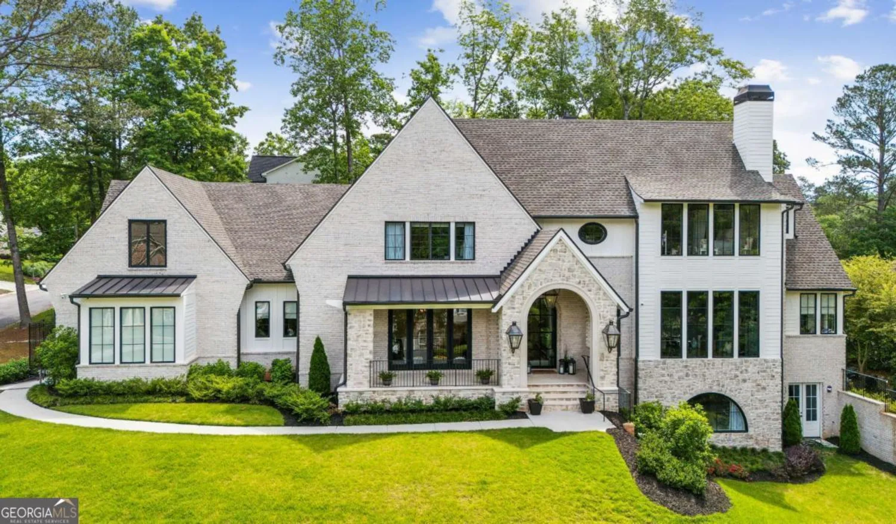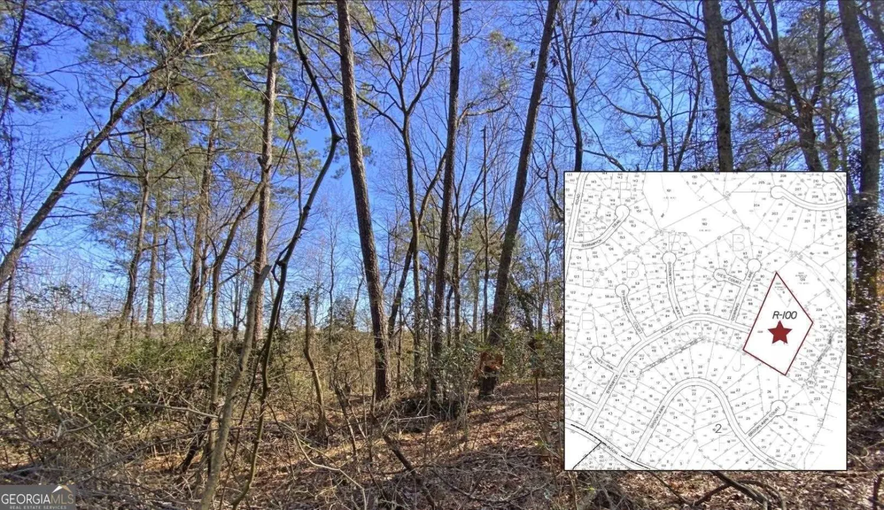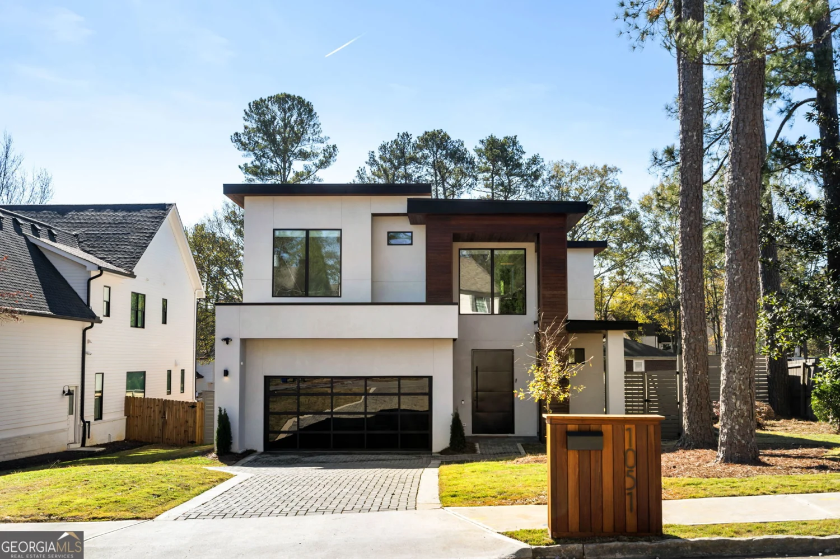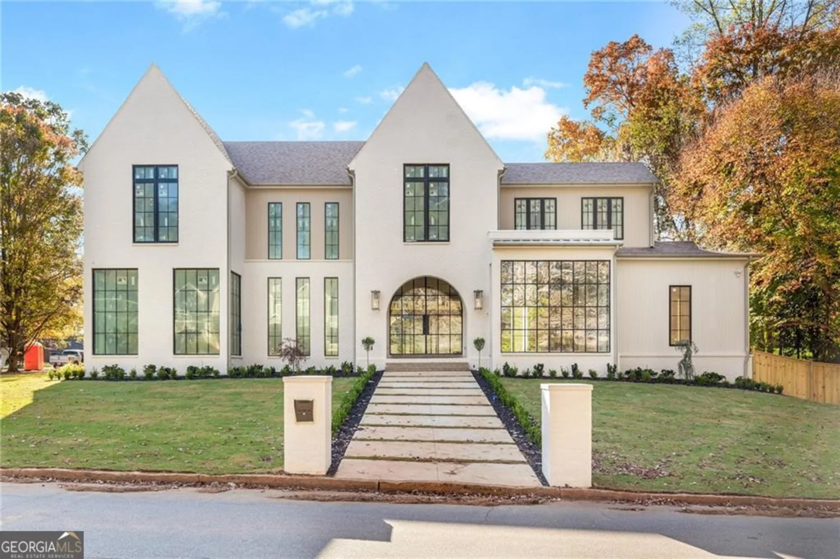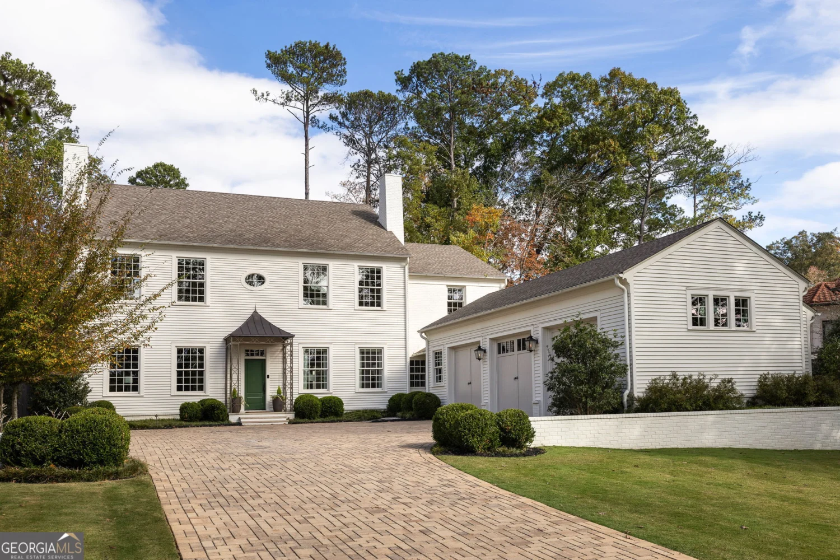1146 brookhaven walk wayBrookhaven, GA 30319
1146 brookhaven walk wayBrookhaven, GA 30319
Description
Historic Brookhaven * Heated & Jetted Plunge Pool * Set for completion in July 2025, this stunning custom home by Vibe Construction Group is the final opportunity to own new construction in the coveted Brookhaven Walk community. Thoughtfully designed to blend timeless elegance with modern sophistication, the home is ideally located off prestigious Mabry Drive and showcases an exceptional level of craftsmanship. Created in collaboration with ANH Studio & Design, every detail of this six-bedroom residence has been curated with luxurious finishes and intentional design. The open-concept main level features soaring ceilings, refined accents, and seamless indoor-outdoor living that strikes the perfect balance between impressive and inviting. An expanded use Butler's Pantry off the kitchen offers a versatile space for coffee service, wine storage, or cocktail preparation-perfect for both everyday indulgence and elevated entertaining. Step outside to a resort-inspired backyard retreat featuring an oversized, heated and jetted plunge pool, expansive patio, and fully equipped outdoor kitchen-ideal for entertaining year-round. Inside, custom closets and abundant storage solutions enhance everyday livability. A main-level laundry room with a built-in dog-washing station adds convenience and a touch of luxury. Upstairs, the serene primary suite offers a spa-like bath and expansive closet spaces. With meticulous attention to detail, elevated materials, and a thoughtfully executed floor plan, this home stands apart as a truly one-of-a-kind opportunity in one of Atlanta's most prestigious neighborhoods.
Property Details for 1146 Brookhaven Walk Way
- Subdivision ComplexBrookhaven Walk
- Architectural StyleBrick 4 Side, Traditional
- ExteriorGas Grill
- Parking FeaturesGarage
- Property AttachedYes
LISTING UPDATED:
- StatusActive
- MLS #10479973
- Days on Site73
- Taxes$10,392 / year
- MLS TypeResidential
- Year Built2025
- Lot Size0.35 Acres
- CountryDeKalb
LISTING UPDATED:
- StatusActive
- MLS #10479973
- Days on Site73
- Taxes$10,392 / year
- MLS TypeResidential
- Year Built2025
- Lot Size0.35 Acres
- CountryDeKalb
Building Information for 1146 Brookhaven Walk Way
- StoriesTwo
- Year Built2025
- Lot Size0.3500 Acres
Payment Calculator
Term
Interest
Home Price
Down Payment
The Payment Calculator is for illustrative purposes only. Read More
Property Information for 1146 Brookhaven Walk Way
Summary
Location and General Information
- Community Features: Sidewalks, Street Lights, Near Public Transport, Walk To Schools, Near Shopping
- Directions: From Mabry and Windsor- South on Mabry, left on Brookhaven Walk Way.
- Coordinates: 33.877205,-84.346768
School Information
- Elementary School: Ashford Park
- Middle School: Chamblee
- High School: Chamblee
Taxes and HOA Information
- Parcel Number: 18 274 04 292
- Tax Year: 2025
- Association Fee Includes: Other
- Tax Lot: 3
Virtual Tour
Parking
- Open Parking: No
Interior and Exterior Features
Interior Features
- Cooling: Central Air, Zoned
- Heating: Central, Natural Gas
- Appliances: Dishwasher, Disposal, Double Oven, Refrigerator
- Basement: None
- Fireplace Features: Gas Log, Living Room
- Flooring: Hardwood
- Interior Features: Beamed Ceilings, Master On Main Level, Separate Shower, Soaking Tub, Entrance Foyer, Vaulted Ceiling(s), Walk-In Closet(s)
- Levels/Stories: Two
- Window Features: Double Pane Windows
- Kitchen Features: Breakfast Area, Walk-in Pantry
- Foundation: Slab
- Main Bedrooms: 1
- Total Half Baths: 1
- Bathrooms Total Integer: 7
- Main Full Baths: 2
- Bathrooms Total Decimal: 6
Exterior Features
- Construction Materials: Other
- Fencing: Back Yard, Wood
- Pool Features: In Ground
- Roof Type: Wood
- Laundry Features: Other
- Pool Private: No
Property
Utilities
- Sewer: Public Sewer
- Utilities: Cable Available, Electricity Available, Natural Gas Available, Phone Available, Sewer Available, Underground Utilities, Water Available
- Water Source: Public
Property and Assessments
- Home Warranty: Yes
- Property Condition: Under Construction
Green Features
- Green Energy Efficient: Doors, Insulation, Thermostat, Windows
Lot Information
- Above Grade Finished Area: 6100
- Common Walls: No Common Walls
- Lot Features: Cul-De-Sac, Level
Multi Family
- Number of Units To Be Built: Square Feet
Rental
Rent Information
- Land Lease: Yes
Public Records for 1146 Brookhaven Walk Way
Tax Record
- 2025$10,392.00 ($866.00 / month)
Home Facts
- Beds6
- Baths6
- Total Finished SqFt6,100 SqFt
- Above Grade Finished6,100 SqFt
- StoriesTwo
- Lot Size0.3500 Acres
- StyleSingle Family Residence
- Year Built2025
- APN18 274 04 292
- CountyDeKalb
- Fireplaces1


