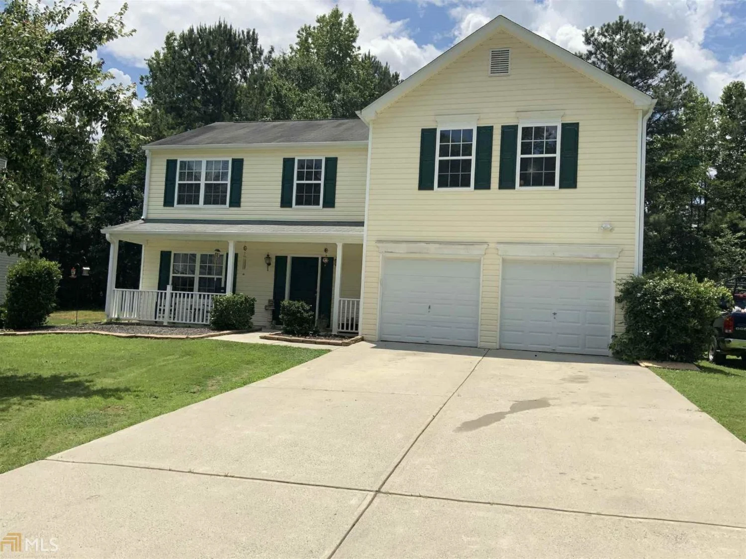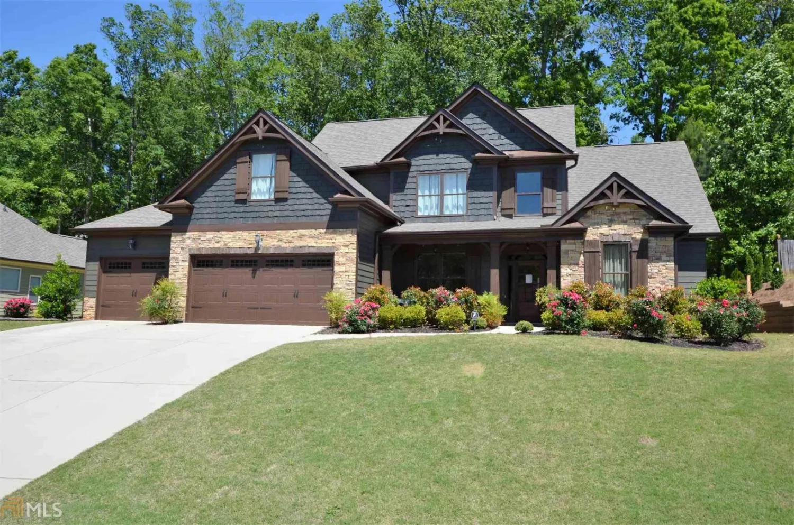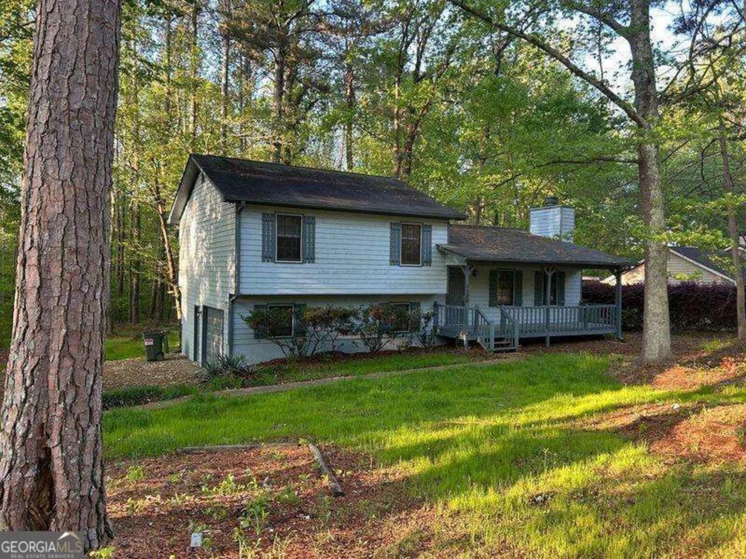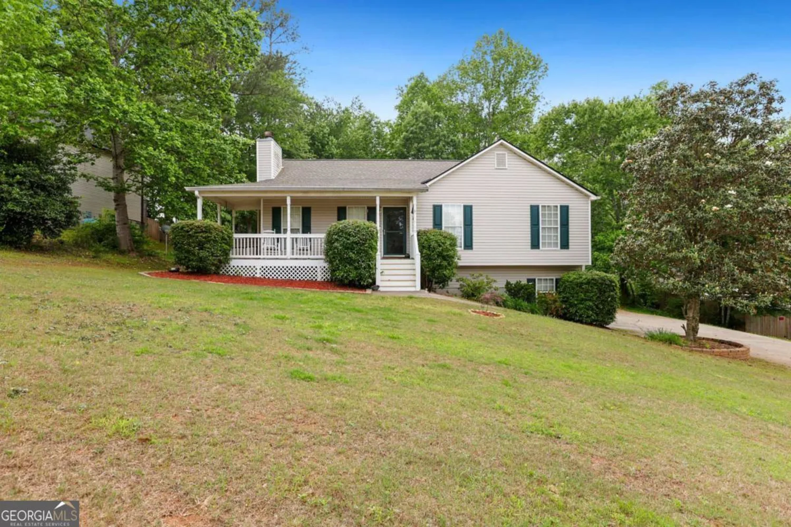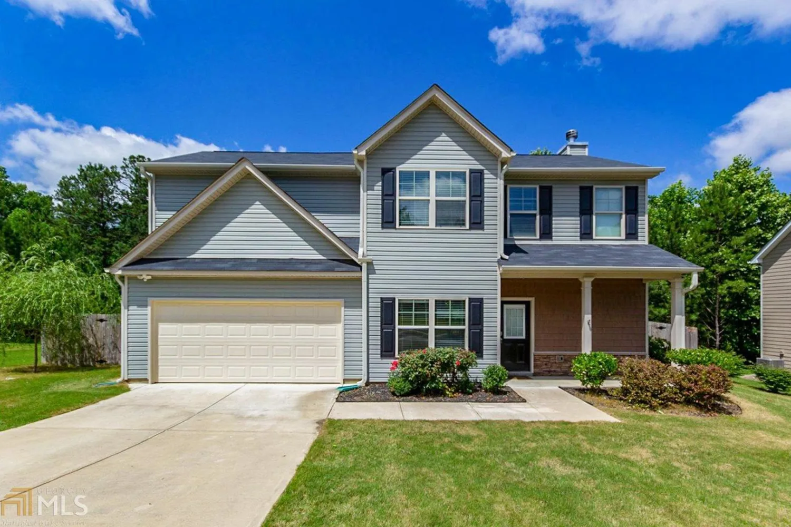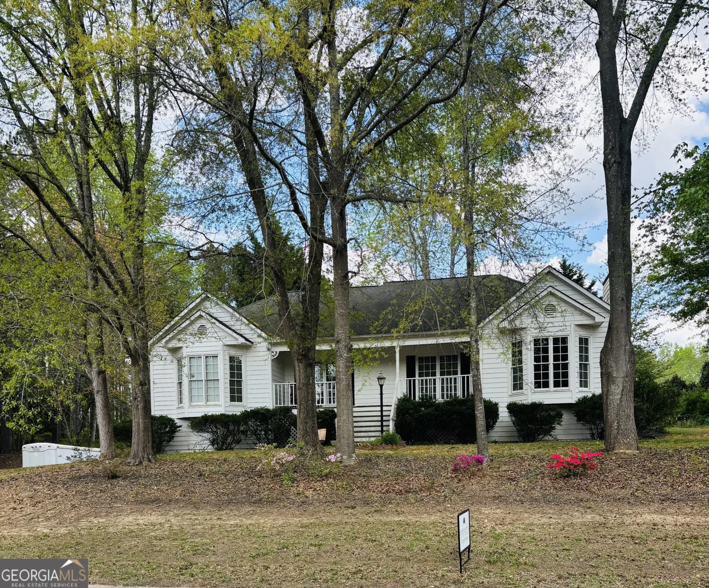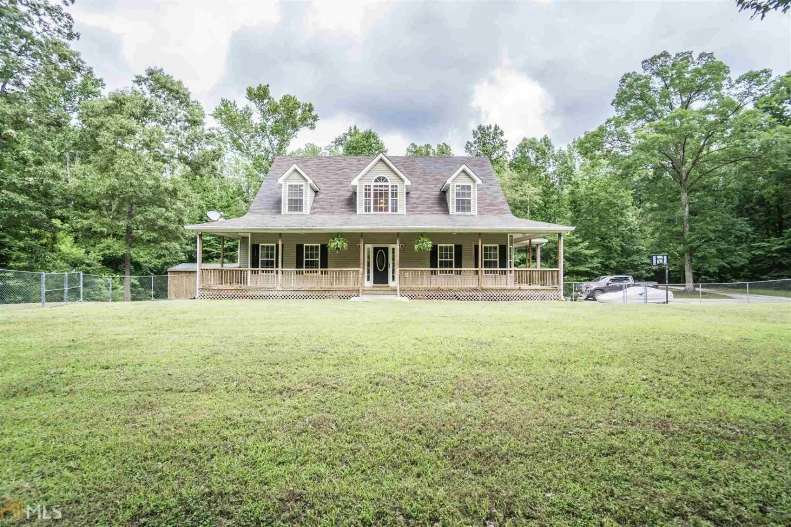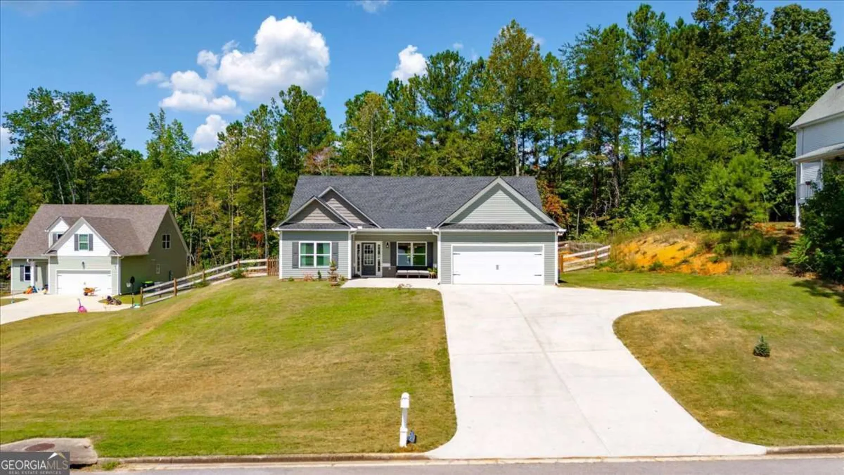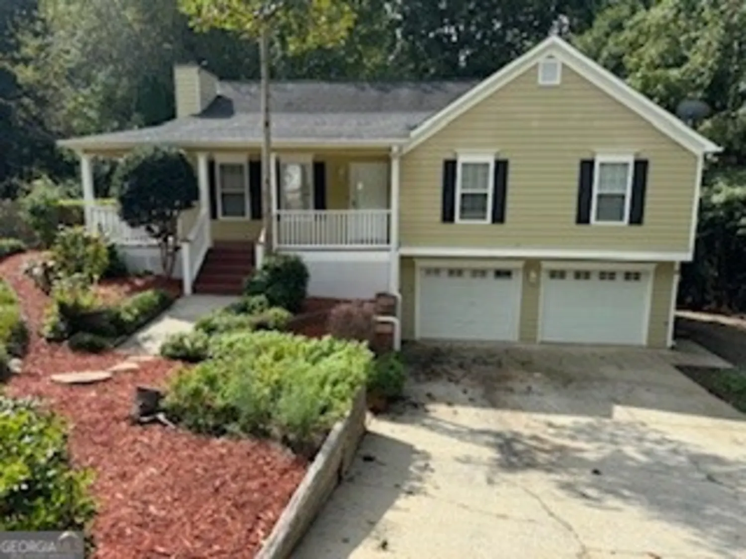27 crescent chaseDallas, GA 30157
27 crescent chaseDallas, GA 30157
Description
Welcome to this charming property featuring a cozy fireplace, a calming natural color palette throughout. The kitchen boasts a spacious center island, perfect for entertaining. The Primary bedroom includes a walk-in closet for ample storage space. The primary bathroom offers luxury with a separate tub and shower, double sinks, and good under sink storage. Additionally, the interior has been updated with fresh paint, giving the home a clean and modern feel. Don't miss the opportunity to make this beautiful property your own!
Property Details for 27 Crescent Chase
- Subdivision ComplexBarrett Chase
- Architectural StyleOther
- Num Of Parking Spaces2
- Parking FeaturesGarage, Attached
- Property AttachedNo
LISTING UPDATED:
- StatusActive
- MLS #10480003
- Days on Site45
- Taxes$3,183.01 / year
- MLS TypeResidential
- Year Built2019
- Lot Size0.05 Acres
- CountryPaulding
LISTING UPDATED:
- StatusActive
- MLS #10480003
- Days on Site45
- Taxes$3,183.01 / year
- MLS TypeResidential
- Year Built2019
- Lot Size0.05 Acres
- CountryPaulding
Building Information for 27 Crescent Chase
- StoriesTwo
- Year Built2019
- Lot Size0.0500 Acres
Payment Calculator
Term
Interest
Home Price
Down Payment
The Payment Calculator is for illustrative purposes only. Read More
Property Information for 27 Crescent Chase
Summary
Location and General Information
- Community Features: None
- Directions: Head south toward Crescent Brook Crossing Exit the roundabout onto Crescent Brook Crossing Turn left onto Crescent Woode Dr Continue straight onto Crescent Woode Way Turn left onto Crescent Woode Dr Turn right onto Crescent Chase
- Coordinates: 33.906995,-84.767289
School Information
- Elementary School: Mcgarity
- Middle School: P.B. Ritch
- High School: East Paulding
Taxes and HOA Information
- Parcel Number: 76370
- Tax Year: 23
- Association Fee Includes: Other
- Tax Lot: 298
Virtual Tour
Parking
- Open Parking: No
Interior and Exterior Features
Interior Features
- Cooling: Central Air
- Heating: Electric, Central
- Appliances: Microwave, Dishwasher, Oven/Range (Combo)
- Basement: None
- Flooring: Laminate, Tile
- Interior Features: Other
- Levels/Stories: Two
- Kitchen Features: Kitchen Island
- Foundation: Slab
- Total Half Baths: 1
- Bathrooms Total Integer: 3
- Bathrooms Total Decimal: 2
Exterior Features
- Construction Materials: Block, Brick, Other
- Fencing: Wood
- Roof Type: Composition
- Laundry Features: Upper Level
- Pool Private: No
Property
Utilities
- Sewer: Public Sewer
- Utilities: Water Available, Electricity Available, Sewer Available
- Water Source: Public
Property and Assessments
- Home Warranty: Yes
- Property Condition: Resale
Green Features
Lot Information
- Above Grade Finished Area: 1921
- Lot Features: None
Multi Family
- Number of Units To Be Built: Square Feet
Rental
Rent Information
- Land Lease: Yes
- Occupant Types: Vacant
Public Records for 27 Crescent Chase
Tax Record
- 23$3,183.01 ($265.25 / month)
Home Facts
- Beds3
- Baths2
- Total Finished SqFt1,921 SqFt
- Above Grade Finished1,921 SqFt
- StoriesTwo
- Lot Size0.0500 Acres
- StyleTownhouse
- Year Built2019
- APN76370
- CountyPaulding
- Fireplaces1


