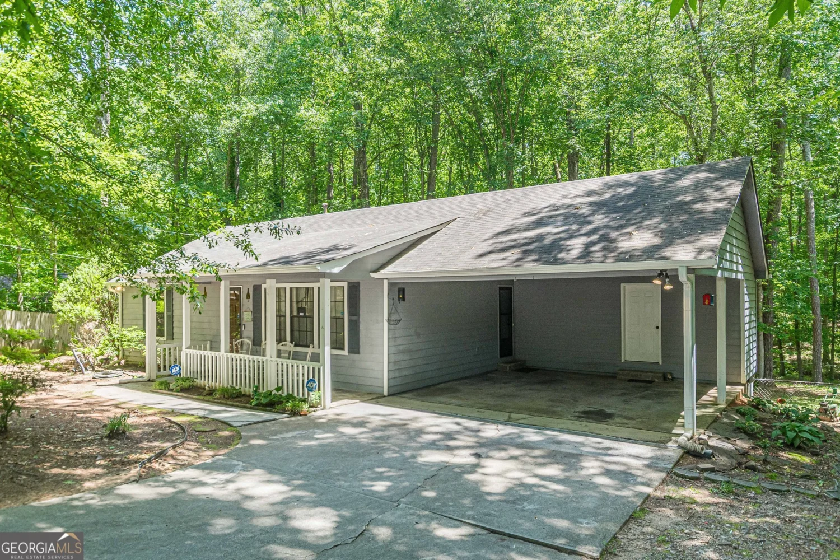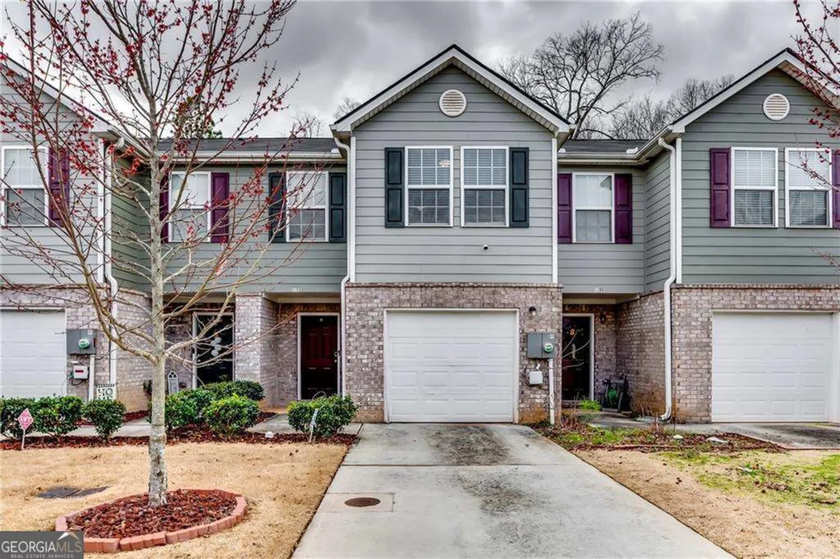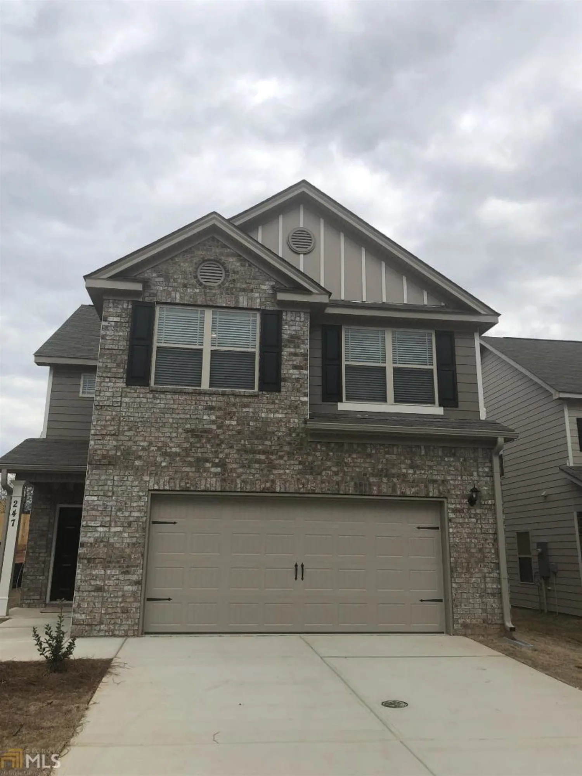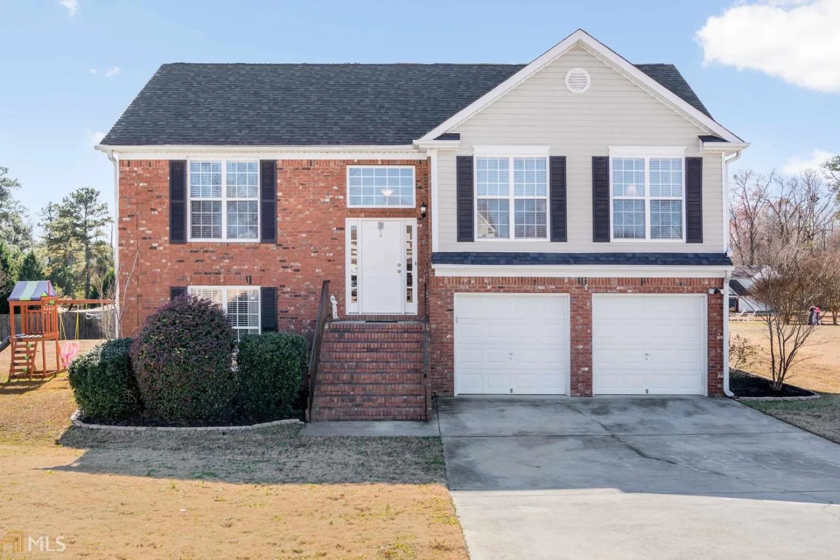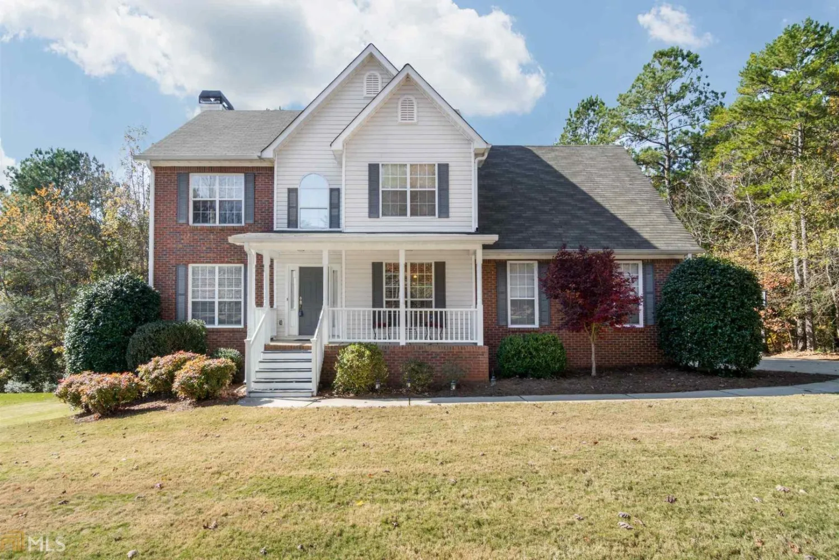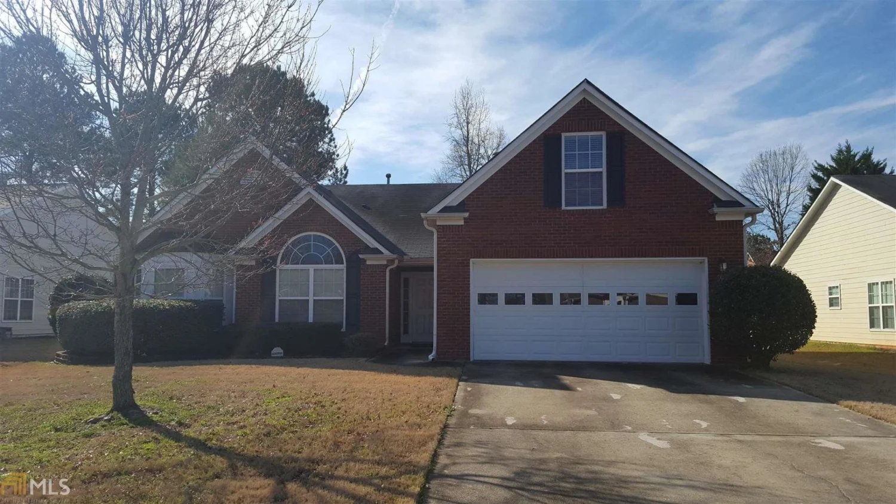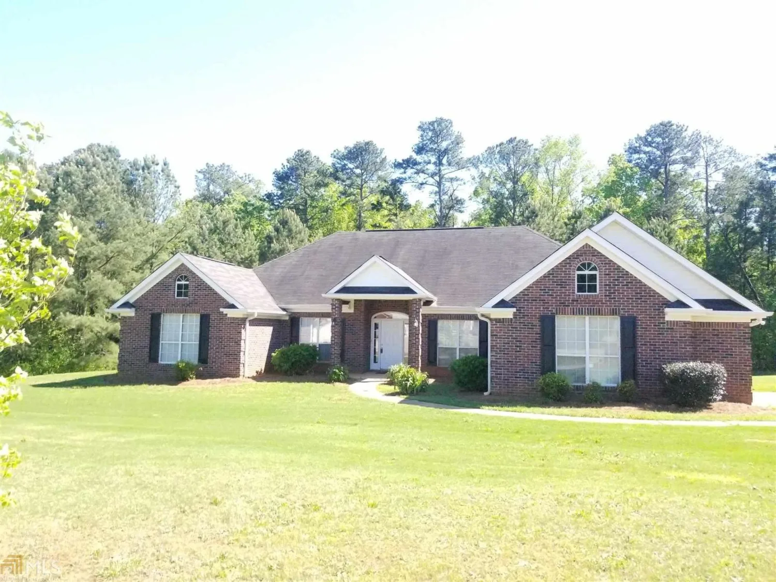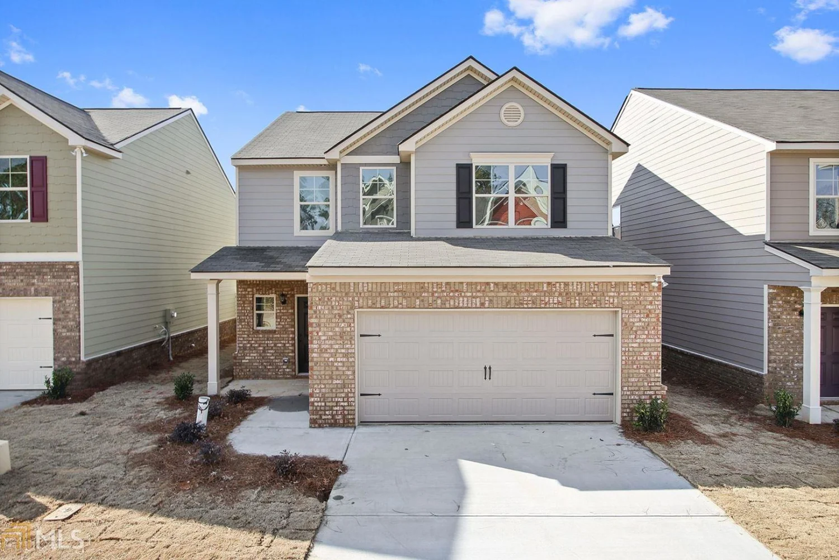220 cabriolet trailMcdonough, GA 30253
220 cabriolet trailMcdonough, GA 30253
Description
This lovely 4 sided brick ranch is move in ready! NEW ROOF that was just replaced a couple of weeks ago. As well the HVAC and Furnace furnace are brand NEW! The sellers have gone through and made sure it's ready for you! This home sits on a large corner lot, convenient to the McDonough Square as well as easy access to I-75 and shopping.
Property Details for 220 Cabriolet Trail
- Subdivision ComplexMcDonough Heights
- Architectural StyleBrick 4 Side
- Parking FeaturesCarport
- Property AttachedNo
LISTING UPDATED:
- StatusClosed
- MLS #10480039
- Days on Site24
- Taxes$2,344.59 / year
- MLS TypeResidential
- Year Built1973
- CountryHenry
LISTING UPDATED:
- StatusClosed
- MLS #10480039
- Days on Site24
- Taxes$2,344.59 / year
- MLS TypeResidential
- Year Built1973
- CountryHenry
Building Information for 220 Cabriolet Trail
- StoriesOne
- Year Built1973
- Lot Size0.0000 Acres
Payment Calculator
Term
Interest
Home Price
Down Payment
The Payment Calculator is for illustrative purposes only. Read More
Property Information for 220 Cabriolet Trail
Summary
Location and General Information
- Community Features: None
- Directions: From the McDonough Square, head north on Hwy 42 approx 2 miles, turn onto Cabriolet, and the home is the 1st on the left.
- Coordinates: 33.460963,-84.153945
School Information
- Elementary School: Walnut Creek
- Middle School: McDonough Middle
- High School: McDonough
Taxes and HOA Information
- Parcel Number: M0601002000
- Tax Year: 23
- Association Fee Includes: None
Virtual Tour
Parking
- Open Parking: No
Interior and Exterior Features
Interior Features
- Cooling: Central Air
- Heating: Central
- Appliances: Dishwasher, Gas Water Heater, Oven/Range (Combo), Refrigerator
- Basement: Crawl Space
- Flooring: Carpet, Hardwood
- Interior Features: Tile Bath
- Levels/Stories: One
- Foundation: Pillar/Post/Pier
- Main Bedrooms: 3
- Total Half Baths: 1
- Bathrooms Total Integer: 2
- Main Full Baths: 1
- Bathrooms Total Decimal: 1
Exterior Features
- Construction Materials: Brick
- Patio And Porch Features: Porch
- Roof Type: Composition
- Laundry Features: Other
- Pool Private: No
Property
Utilities
- Sewer: Public Sewer
- Utilities: Cable Available, Electricity Available, High Speed Internet, Natural Gas Available, Phone Available, Sewer Connected, Water Available
- Water Source: Public
Property and Assessments
- Home Warranty: Yes
- Property Condition: Resale
Green Features
Lot Information
- Above Grade Finished Area: 1032
- Lot Features: Corner Lot
Multi Family
- Number of Units To Be Built: Square Feet
Rental
Rent Information
- Land Lease: Yes
- Occupant Types: Vacant
Public Records for 220 Cabriolet Trail
Tax Record
- 23$2,344.59 ($195.38 / month)
Home Facts
- Beds3
- Baths1
- Total Finished SqFt1,032 SqFt
- Above Grade Finished1,032 SqFt
- StoriesOne
- Lot Size0.0000 Acres
- StyleSingle Family Residence
- Year Built1973
- APNM0601002000
- CountyHenry


