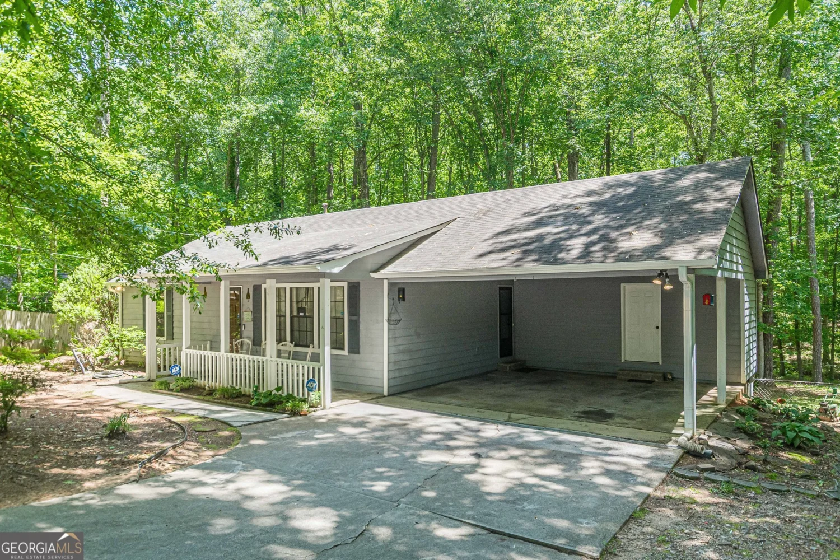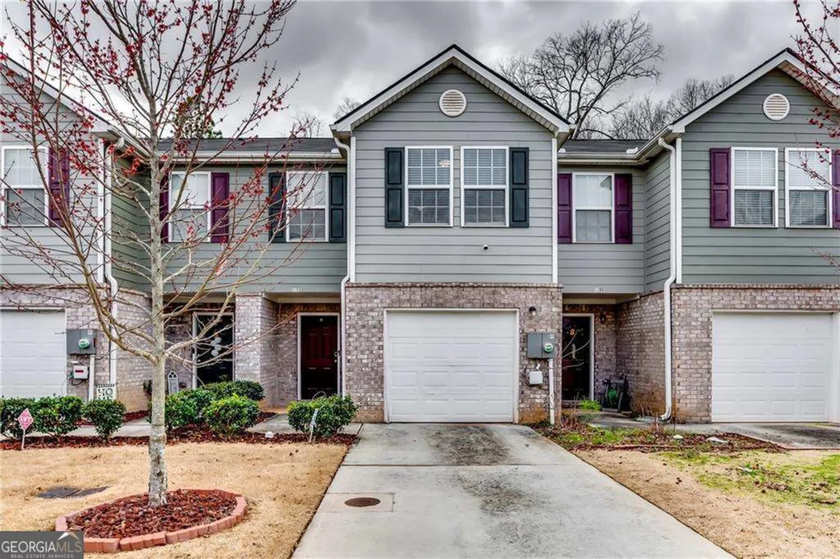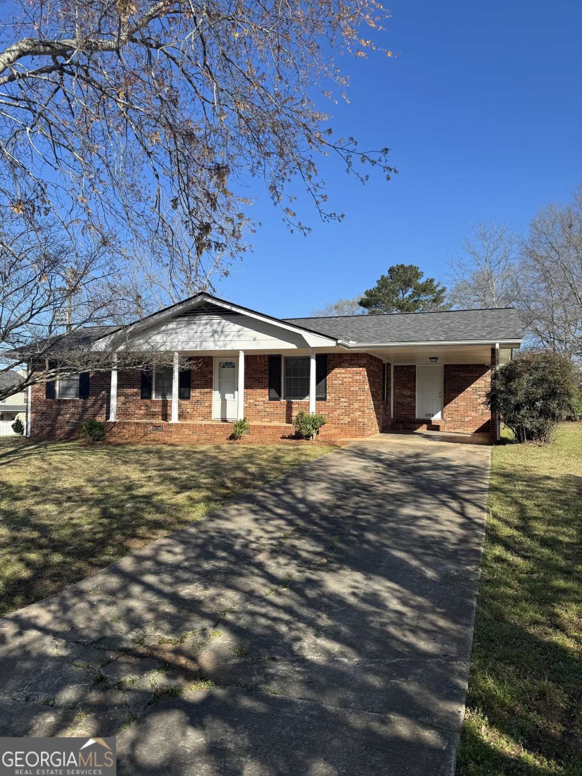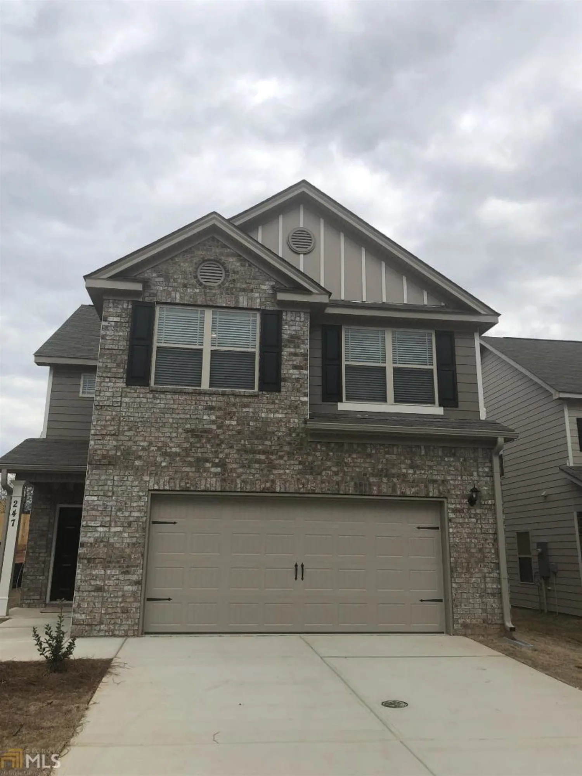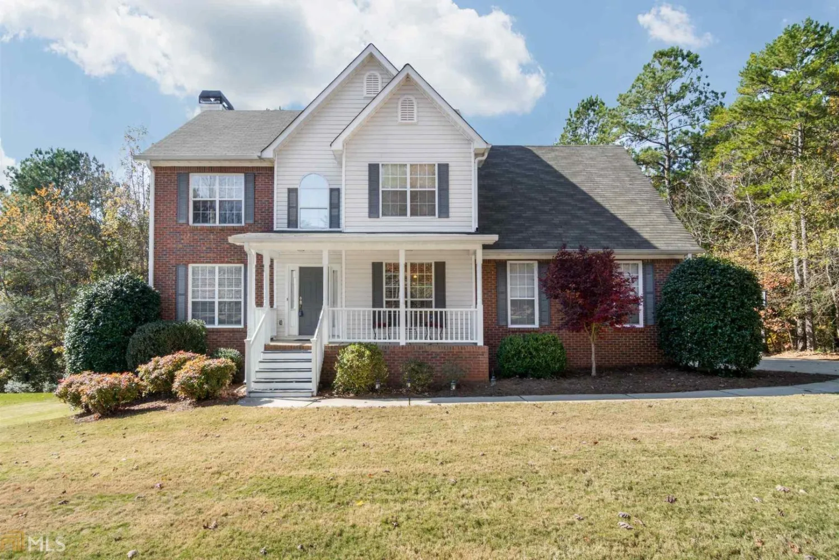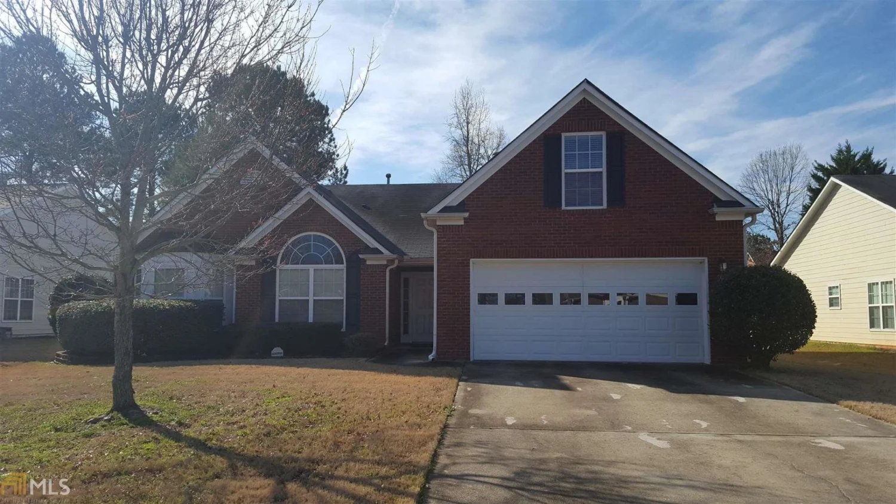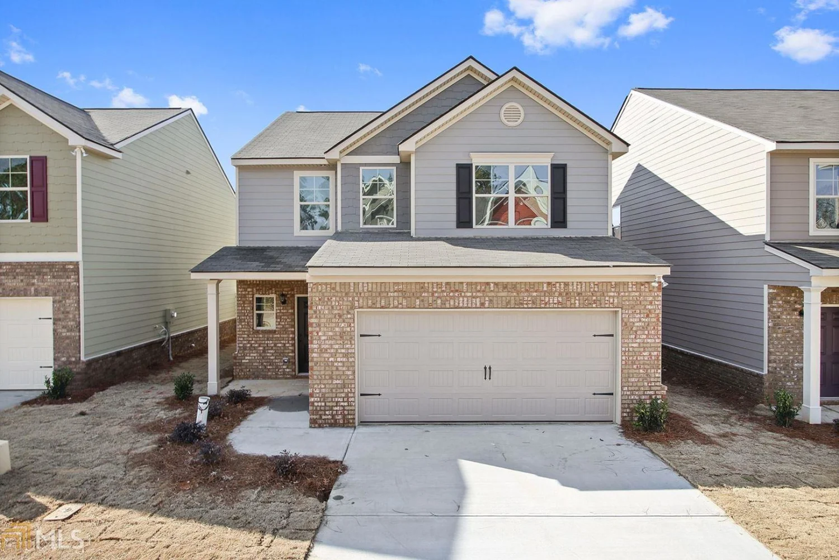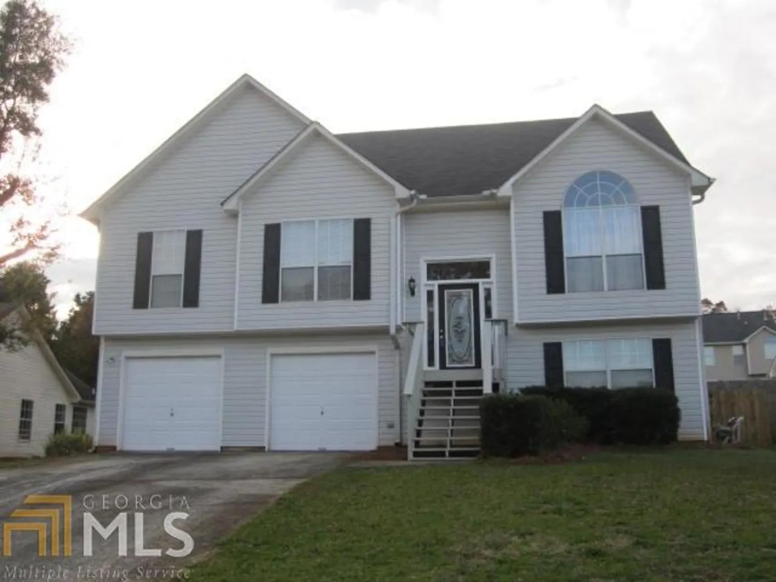200 chestatee traceMcdonough, GA 30252
200 chestatee traceMcdonough, GA 30252
Description
The perfect move-in ready home is waiting for you in OLA! This 3BR/2.5 BA home in River Park Subdivision is conveniently located off Hwy 81, just a few miles from the McDonough Square. Pull up to a corner lot, over 1 acre!! New ROOF, New HVAC, New updated KITCHEN w/GRANITE Counters and white cabinets, backsplash, UPGRADED Lighting, Newer flooring throughout! Split foyer plan offers Huge Master Suite upstairs and large living, dining and kitchen. 2 guest bedrooms downstairs, along with a full bathroom. All baths have granite counter-tops! Super clean garage and storage off garage leads to a back patio. Tons of room for the kits to run and play! You won't find another house like this, at this price in OLA!
Property Details for 200 Chestatee Trace
- Subdivision ComplexRiver Park
- Architectural StyleBrick Front, Traditional
- Num Of Parking Spaces2
- Parking FeaturesGarage Door Opener, Garage, Storage
- Property AttachedNo
LISTING UPDATED:
- StatusClosed
- MLS #8504340
- Days on Site3
- Taxes$2,220.33 / year
- MLS TypeResidential
- Year Built2001
- Lot Size1.20 Acres
- CountryHenry
LISTING UPDATED:
- StatusClosed
- MLS #8504340
- Days on Site3
- Taxes$2,220.33 / year
- MLS TypeResidential
- Year Built2001
- Lot Size1.20 Acres
- CountryHenry
Building Information for 200 Chestatee Trace
- StoriesTwo
- Year Built2001
- Lot Size1.2000 Acres
Payment Calculator
Term
Interest
Home Price
Down Payment
The Payment Calculator is for illustrative purposes only. Read More
Property Information for 200 Chestatee Trace
Summary
Location and General Information
- Community Features: None
- Directions: GPS or Take hwy 81 east toward Ola. River Park subdivision is on the right about 2 miles outside of the McDonough Square. Take a right into the subdivision and 200 Chestatee Trace is on the corner lot about 1/2 mile into the neighborhood.
- Coordinates: 33.422444,-84.079126
School Information
- Elementary School: New Hope
- Middle School: Ola
- High School: Ola
Taxes and HOA Information
- Parcel Number: 141E01053000
- Tax Year: 2018
- Association Fee Includes: None
- Tax Lot: 53
Virtual Tour
Parking
- Open Parking: No
Interior and Exterior Features
Interior Features
- Cooling: Electric, Central Air
- Heating: Electric, Central
- Appliances: Electric Water Heater, Dishwasher, Ice Maker, Microwave, Oven/Range (Combo), Refrigerator
- Basement: None
- Fireplace Features: Living Room, Factory Built
- Flooring: Carpet, Tile
- Interior Features: Vaulted Ceiling(s), Double Vanity, Soaking Tub, Separate Shower, Walk-In Closet(s), Master On Main Level, Split Bedroom Plan, Split Foyer
- Levels/Stories: Two
- Kitchen Features: Breakfast Area, Solid Surface Counters
- Foundation: Slab
- Main Bedrooms: 2
- Total Half Baths: 1
- Bathrooms Total Integer: 3
- Main Full Baths: 1
- Bathrooms Total Decimal: 2
Exterior Features
- Construction Materials: Aluminum Siding, Vinyl Siding
- Patio And Porch Features: Deck, Patio
- Roof Type: Composition
- Laundry Features: Upper Level
- Pool Private: No
Property
Utilities
- Sewer: Septic Tank
- Utilities: Cable Available
- Water Source: Public
Property and Assessments
- Home Warranty: Yes
- Property Condition: Resale
Green Features
- Green Energy Efficient: Thermostat
Lot Information
- Above Grade Finished Area: 1851
- Lot Features: Corner Lot, Cul-De-Sac, Level
Multi Family
- Number of Units To Be Built: Square Feet
Rental
Rent Information
- Land Lease: Yes
Public Records for 200 Chestatee Trace
Tax Record
- 2018$2,220.33 ($185.03 / month)
Home Facts
- Beds3
- Baths2
- Total Finished SqFt1,851 SqFt
- Above Grade Finished1,851 SqFt
- StoriesTwo
- Lot Size1.2000 Acres
- StyleSingle Family Residence
- Year Built2001
- APN141E01053000
- CountyHenry
- Fireplaces1


