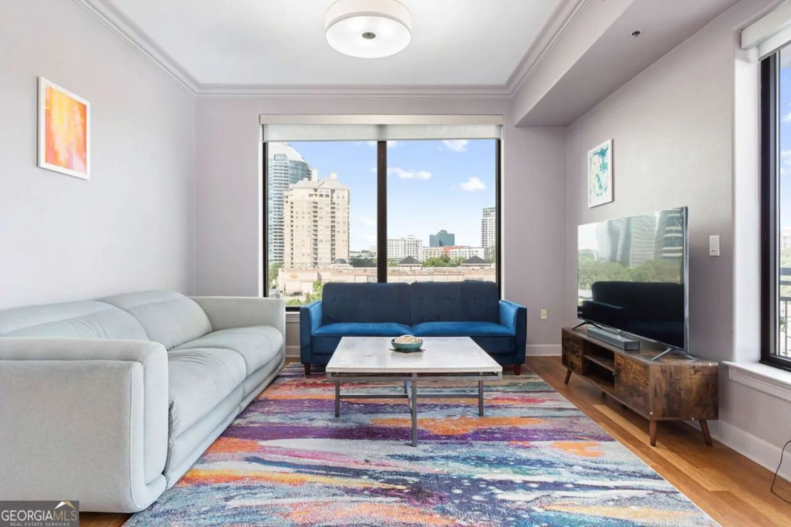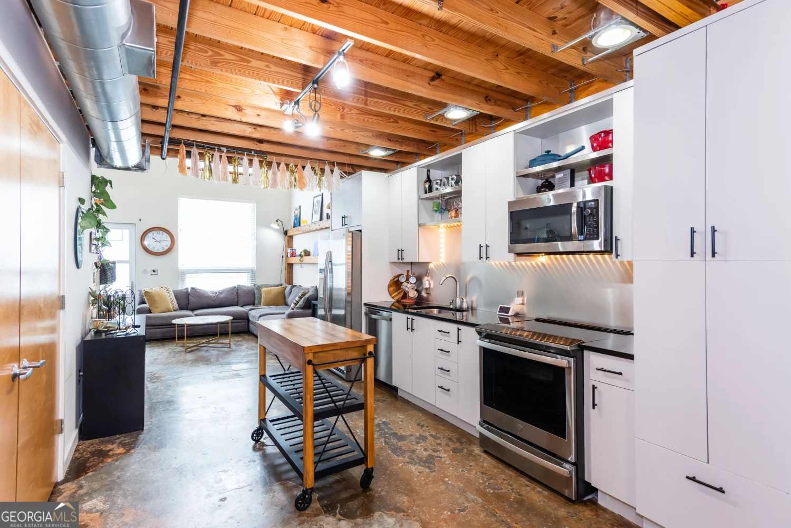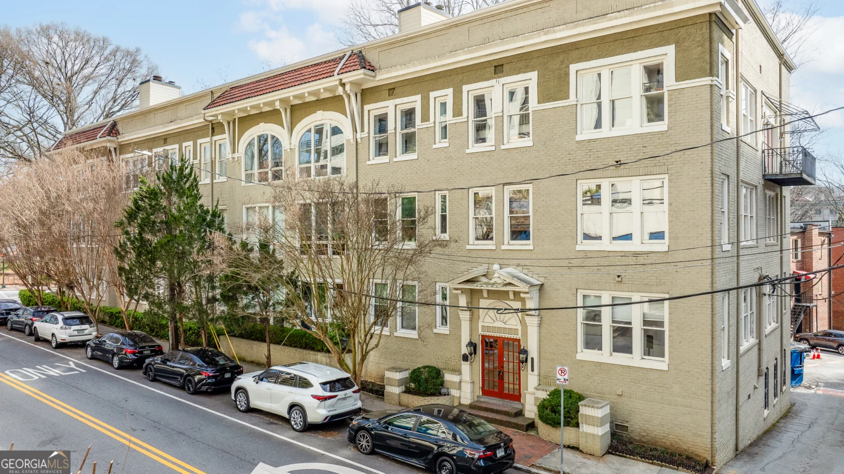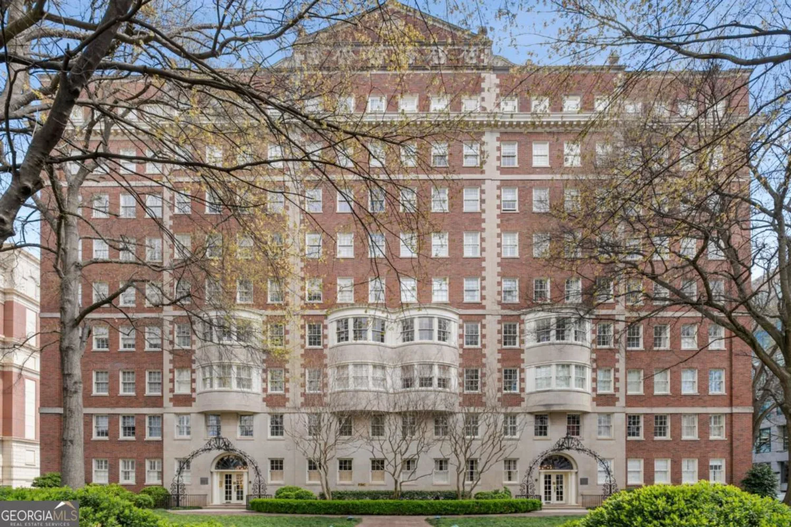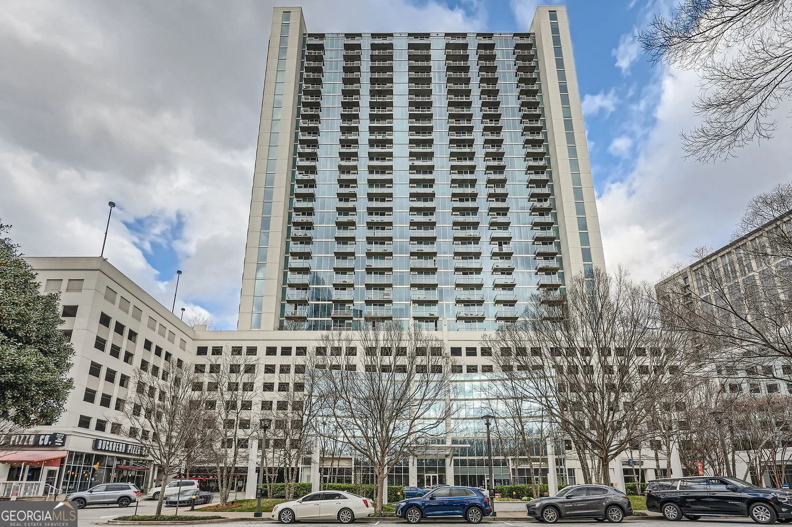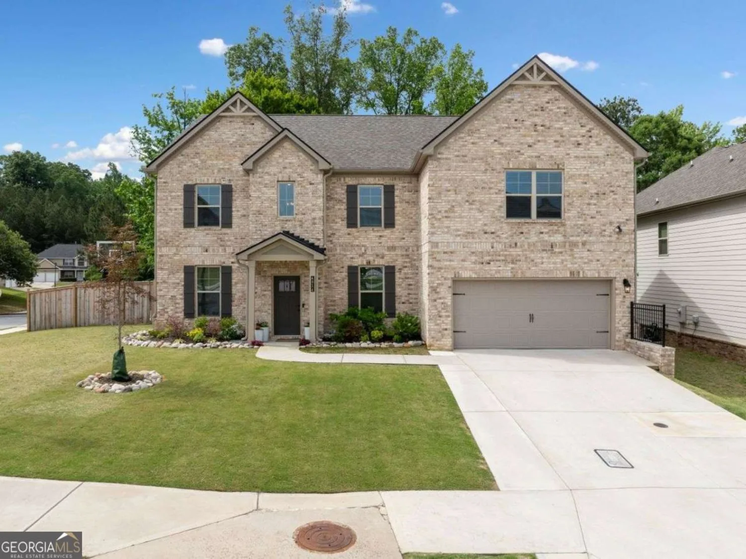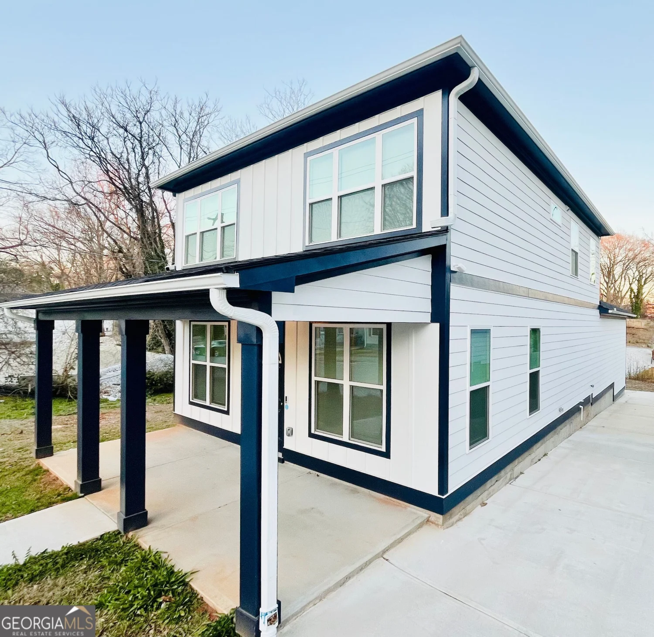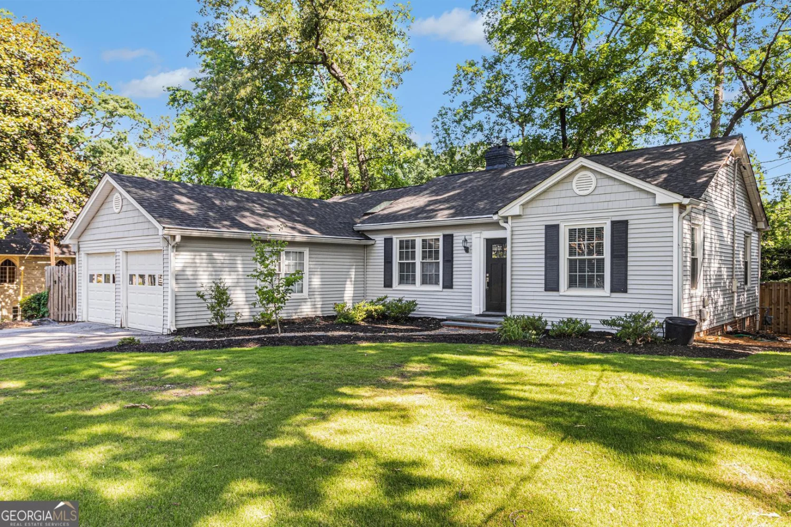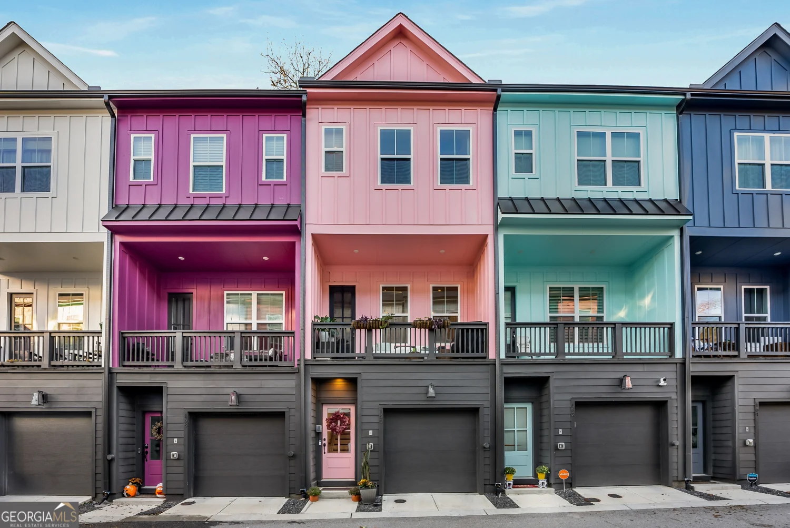2518 caladium drive neAtlanta, GA 30345
2518 caladium drive neAtlanta, GA 30345
Description
Large home in a great location. Come see this four bedrooms RANCH with a full unfinished basement. This home has a newer HVAC as well as all the windows have been replaced. Hardwoods cover the bedrooms, hallway and living/dining room. Do the updates as you live there or bring the demo crew and make it the dream home in 8 weeks. It has a two car garage with an automatic opener, a screened porch, renovated hall bathroom, working fireplace, house fan, cedar closet and classic adorable teal "Jack and Jill" bathroom. It is right across the street from the little neighborhood school, Hawthorne Elementary. The full unfinished basement could accommodate a playroom, two more bedrooms, an office, a laundry room (with a laundry drop from upstairs) and a full bath with room to spare for storage. The neighborhood is full of children, a neighborhood pool, and a 30K playground exists across the street.
Property Details for 2518 Caladium Drive NE
- Subdivision ComplexBriarmoor Manor
- Architectural StyleBrick 4 Side, Ranch
- ExteriorBalcony
- Num Of Parking Spaces4
- Parking FeaturesAttached, Garage, Garage Door Opener, Kitchen Level, Off Street
- Property AttachedYes
LISTING UPDATED:
- StatusPending
- MLS #10480226
- Days on Site39
- Taxes$6,223 / year
- MLS TypeResidential
- Year Built1963
- Lot Size0.49 Acres
- CountryDeKalb
LISTING UPDATED:
- StatusPending
- MLS #10480226
- Days on Site39
- Taxes$6,223 / year
- MLS TypeResidential
- Year Built1963
- Lot Size0.49 Acres
- CountryDeKalb
Building Information for 2518 Caladium Drive NE
- StoriesTwo
- Year Built1963
- Lot Size0.4900 Acres
Payment Calculator
Term
Interest
Home Price
Down Payment
The Payment Calculator is for illustrative purposes only. Read More
Property Information for 2518 Caladium Drive NE
Summary
Location and General Information
- Community Features: Park, Playground, Pool, Sidewalks, Street Lights
- Directions: Please use mapping app. House is located directly across from Hawthorne Elementary.
- View: Seasonal View
- Coordinates: 33.859199,-84.274538
School Information
- Elementary School: Hawthorne
- Middle School: Henderson
- High School: Lakeside
Taxes and HOA Information
- Parcel Number: 18 232 09 030
- Tax Year: 2024
- Association Fee Includes: None
Virtual Tour
Parking
- Open Parking: No
Interior and Exterior Features
Interior Features
- Cooling: Attic Fan, Electric, Whole House Fan
- Heating: Natural Gas
- Appliances: Cooktop, Dishwasher, Gas Water Heater, Oven, Refrigerator
- Basement: Bath Finished, Concrete, Daylight, Exterior Entry, Full, Interior Entry, Unfinished
- Fireplace Features: Masonry
- Flooring: Carpet, Hardwood, Vinyl
- Interior Features: Master On Main Level, Tile Bath
- Levels/Stories: Two
- Foundation: Block
- Main Bedrooms: 4
- Total Half Baths: 1
- Bathrooms Total Integer: 3
- Main Full Baths: 2
- Bathrooms Total Decimal: 2
Exterior Features
- Construction Materials: Brick, Wood Siding
- Fencing: Back Yard
- Patio And Porch Features: Deck, Screened
- Roof Type: Composition
- Security Features: Smoke Detector(s)
- Laundry Features: In Basement
- Pool Private: No
- Other Structures: Garage(s)
Property
Utilities
- Sewer: Public Sewer
- Utilities: Cable Available, Electricity Available, High Speed Internet, Natural Gas Available, Phone Available, Sewer Connected, Water Available
- Water Source: Public
- Electric: 220 Volts
Property and Assessments
- Home Warranty: Yes
- Property Condition: Resale
Green Features
Lot Information
- Above Grade Finished Area: 1800
- Common Walls: No Common Walls
- Lot Features: Private, Sloped
Multi Family
- Number of Units To Be Built: Square Feet
Rental
Rent Information
- Land Lease: Yes
Public Records for 2518 Caladium Drive NE
Tax Record
- 2024$6,223.00 ($518.58 / month)
Home Facts
- Beds4
- Baths2
- Total Finished SqFt1,800 SqFt
- Above Grade Finished1,800 SqFt
- StoriesTwo
- Lot Size0.4900 Acres
- StyleSingle Family Residence
- Year Built1963
- APN18 232 09 030
- CountyDeKalb
- Fireplaces1


