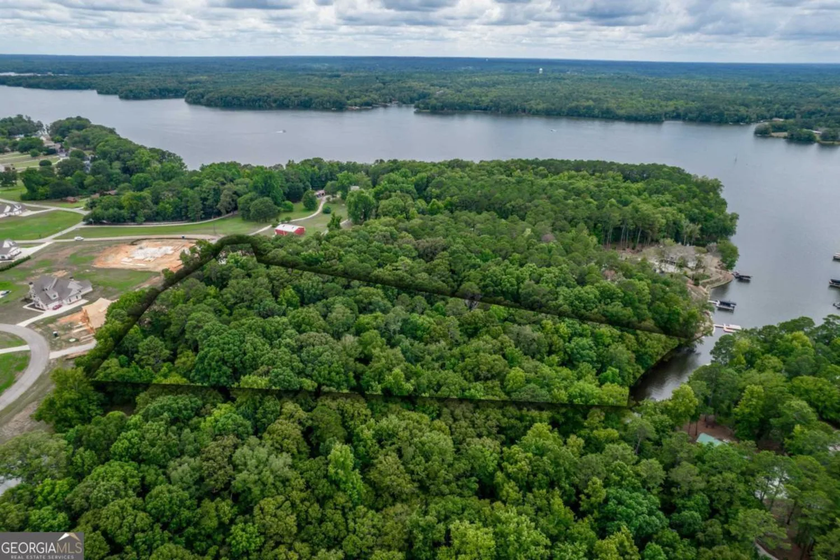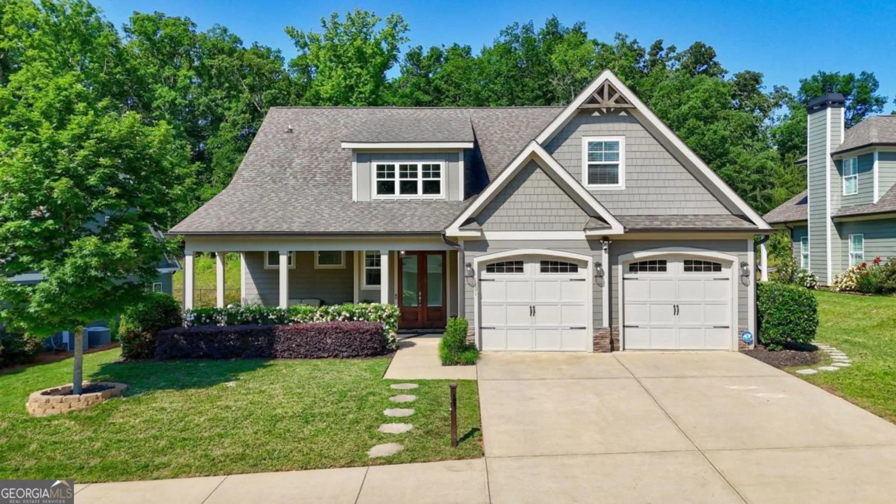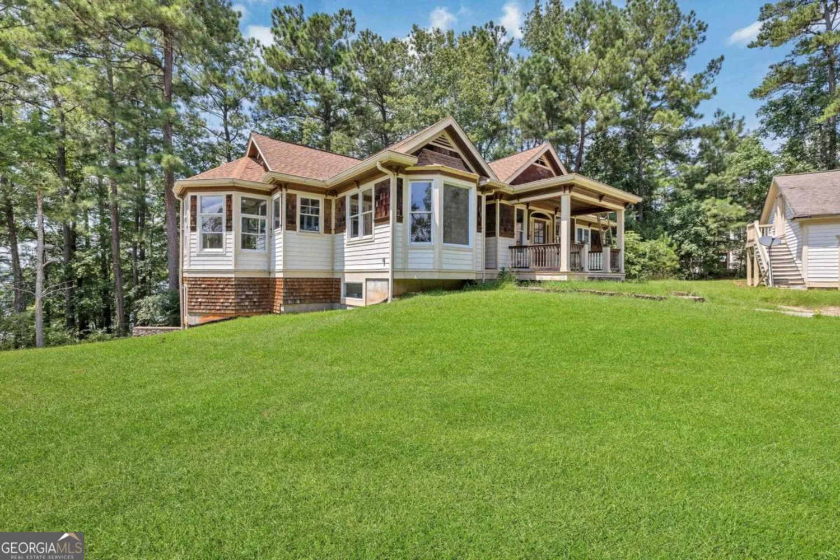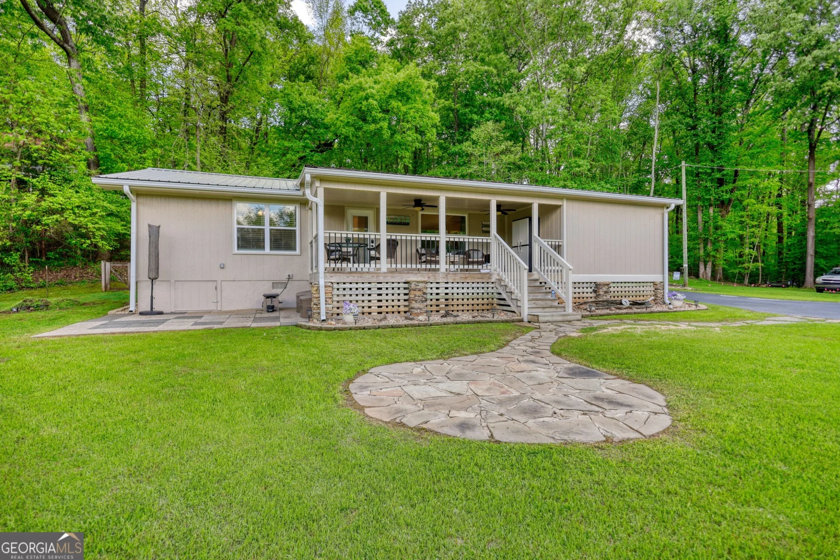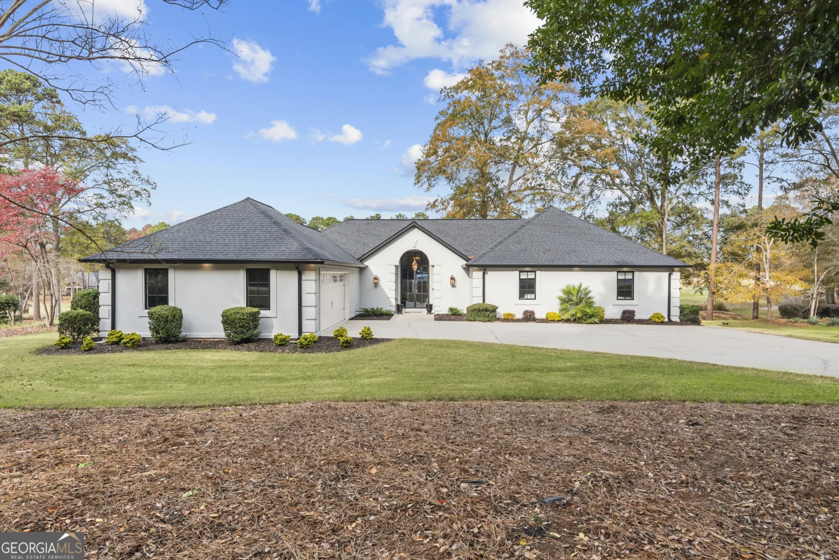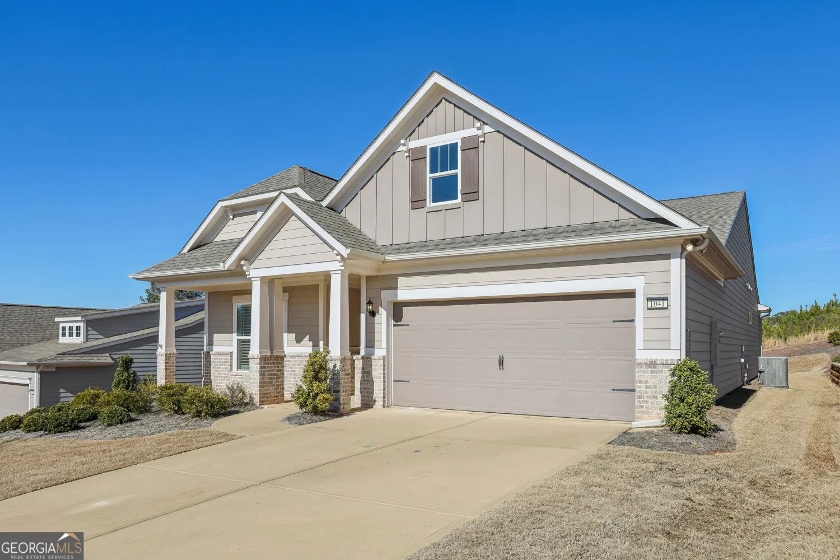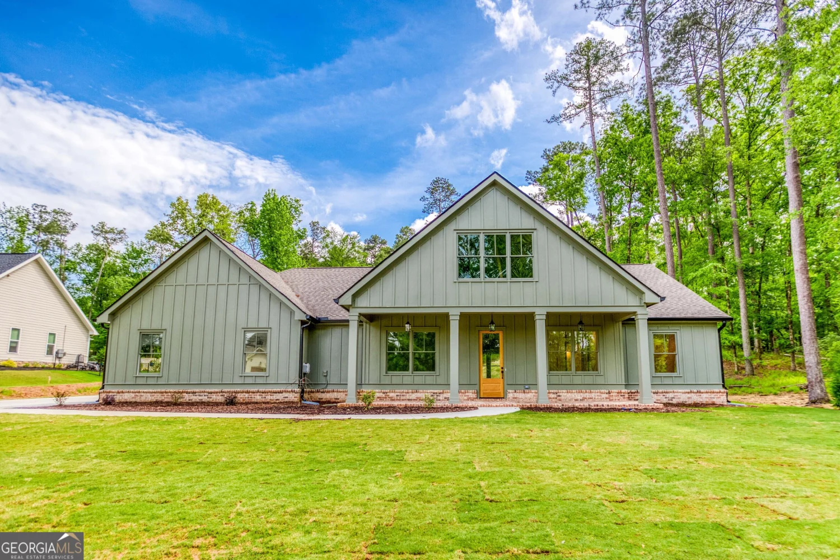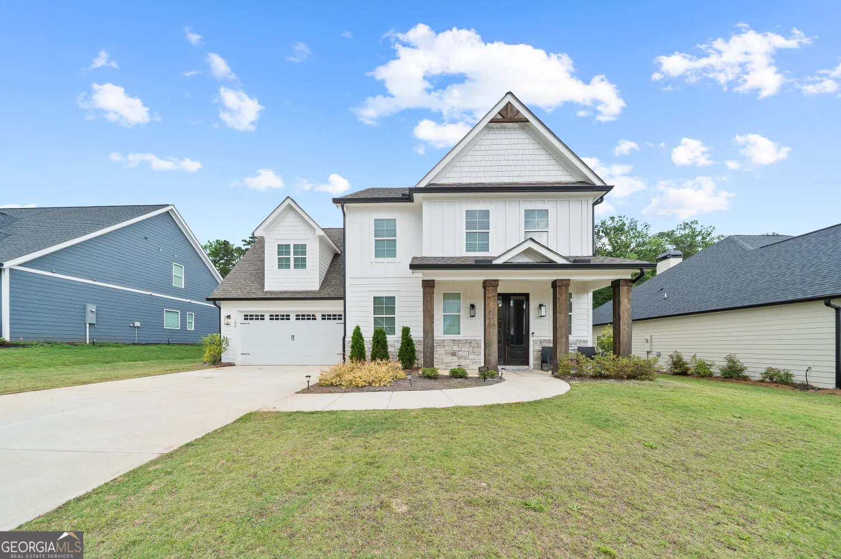1091 osprey laneGreensboro, GA 30642
1091 osprey laneGreensboro, GA 30642
Description
MOVE IN READY. THE LOCATION OF THIS HOME OFFERS A PRIVATE REAR YARD. YOU CAN RELAX ON YOUR SCREEN PORCH AND ENJOY THE BEAUTY OF NATURE. WONDERFUL OPEN FLOOR PLAN. THE LIVING ROOM HAS A CATHEDRAL CEILING AND FIREPLACE WITH REMOTE OPERATING GAS LOGS. THE LARGE GLASS SLIDING DOORS MAKE IT AN EASY FLOW ONTO THE PORCH. THE ISLAND KITCHEN OFFERS SOCIAL TIME DURING FOOD PREPARATION AND CASUAL DINING. THE LARGE PANTRY HAS BUILT-IN SHELVING. THE 4 BEDROOMS AND 3 BATHS HAVE A LARGE PRIVTE SUITE ON THE UPPER LEVEL. THE MASTER SUITE IS ON THE MAIN LEVEL. ONE BEDROOM CAN EASILY BE UTILITZED AS AN OFFICE. THE FRONT PORCH IS IDEAL FOR RELAXING AND VISITING WITH YOUR NEIGHBORS.
Property Details for 1091 Osprey Lane
- Subdivision ComplexHarbor Club
- Architectural StyleBungalow/Cottage
- Num Of Parking Spaces2
- Parking FeaturesAttached, Garage, Garage Door Opener
- Property AttachedNo
LISTING UPDATED:
- StatusActive
- MLS #10480254
- Days on Site67
- Taxes$3,091.7 / year
- HOA Fees$1,500 / month
- MLS TypeResidential
- Year Built2020
- Lot Size0.21 Acres
- CountryGreene
LISTING UPDATED:
- StatusActive
- MLS #10480254
- Days on Site67
- Taxes$3,091.7 / year
- HOA Fees$1,500 / month
- MLS TypeResidential
- Year Built2020
- Lot Size0.21 Acres
- CountryGreene
Building Information for 1091 Osprey Lane
- StoriesTwo
- Year Built2020
- Lot Size0.2100 Acres
Payment Calculator
Term
Interest
Home Price
Down Payment
The Payment Calculator is for illustrative purposes only. Read More
Property Information for 1091 Osprey Lane
Summary
Location and General Information
- Community Features: Boat/Camper/Van Prkg, Clubhouse, Gated, Lake, Marina, Playground, Pool, Tennis Court(s)
- Directions: Go to Harbor Club
- Coordinates: 33.475329,-83.213257
School Information
- Elementary School: Lake Oconee
- Middle School: Other
- High School: Out of Area
Taxes and HOA Information
- Parcel Number: 074F000090
- Tax Year: 2024
- Association Fee Includes: Other, Swimming, Tennis
- Tax Lot: 9
Virtual Tour
Parking
- Open Parking: No
Interior and Exterior Features
Interior Features
- Cooling: Heat Pump
- Heating: Heat Pump
- Appliances: Dishwasher, Disposal, Dryer, Electric Water Heater, Microwave, Refrigerator, Washer, Water Softener
- Basement: Crawl Space, None
- Fireplace Features: Factory Built, Gas Log
- Flooring: Laminate, Tile
- Interior Features: Master On Main Level, Separate Shower, Walk-In Closet(s)
- Levels/Stories: Two
- Kitchen Features: Breakfast Bar, Pantry, Solid Surface Counters
- Main Bedrooms: 3
- Bathrooms Total Integer: 3
- Main Full Baths: 2
- Bathrooms Total Decimal: 3
Exterior Features
- Construction Materials: Other
- Patio And Porch Features: Porch, Screened
- Roof Type: Composition
- Security Features: Smoke Detector(s)
- Laundry Features: Other
- Pool Private: No
Property
Utilities
- Sewer: Private Sewer
- Utilities: Cable Available, Propane
- Water Source: Private
Property and Assessments
- Home Warranty: Yes
- Property Condition: Resale
Green Features
Lot Information
- Above Grade Finished Area: 2614
- Lot Features: Other
Multi Family
- Number of Units To Be Built: Square Feet
Rental
Rent Information
- Land Lease: Yes
- Occupant Types: Vacant
Public Records for 1091 Osprey Lane
Tax Record
- 2024$3,091.70 ($257.64 / month)
Home Facts
- Beds4
- Baths3
- Total Finished SqFt2,614 SqFt
- Above Grade Finished2,614 SqFt
- StoriesTwo
- Lot Size0.2100 Acres
- StyleSingle Family Residence
- Year Built2020
- APN074F000090
- CountyGreene


