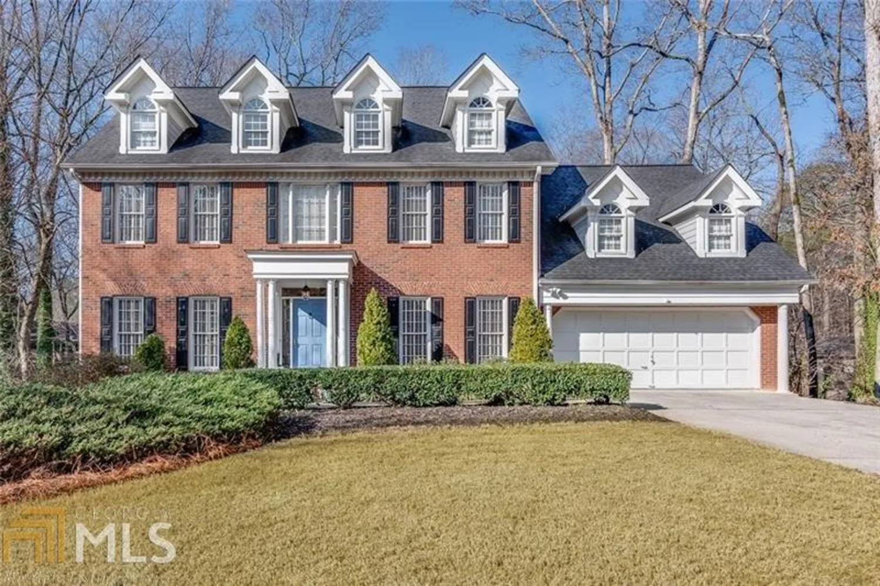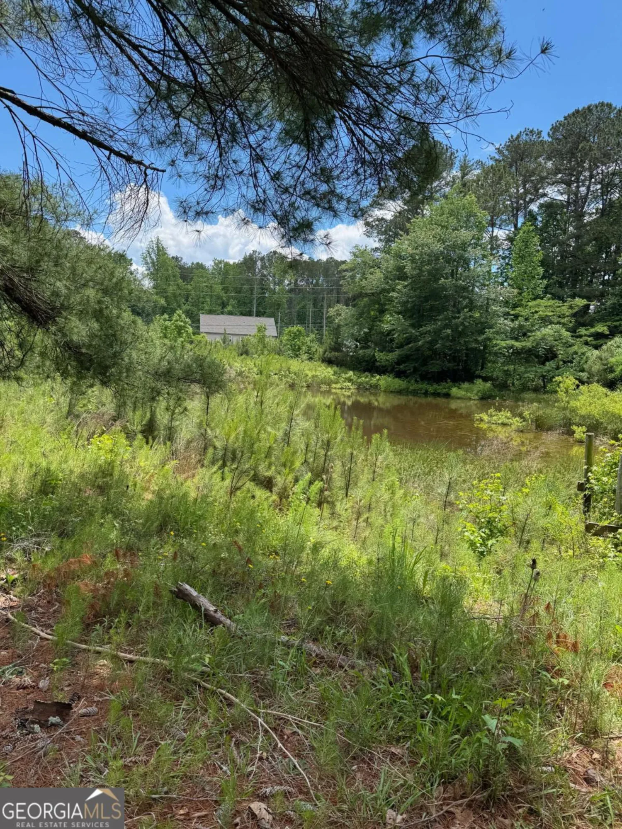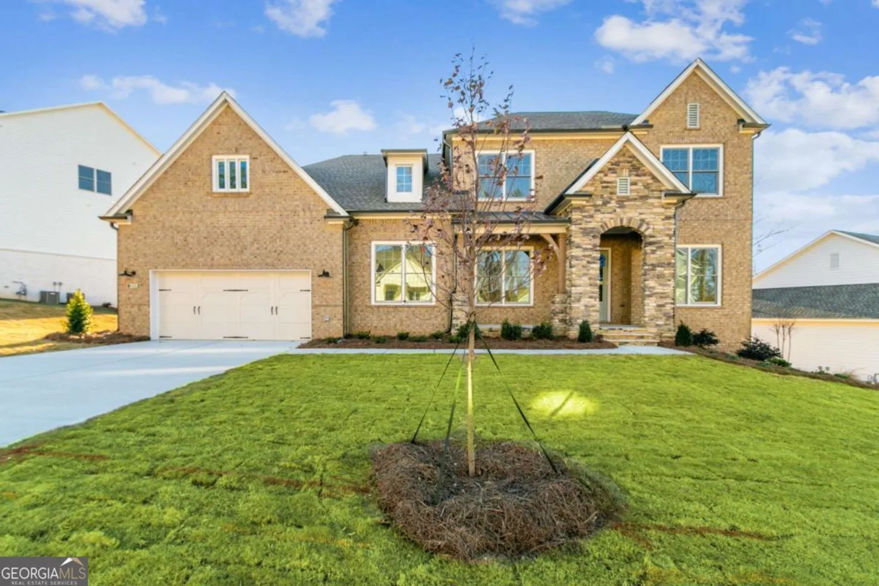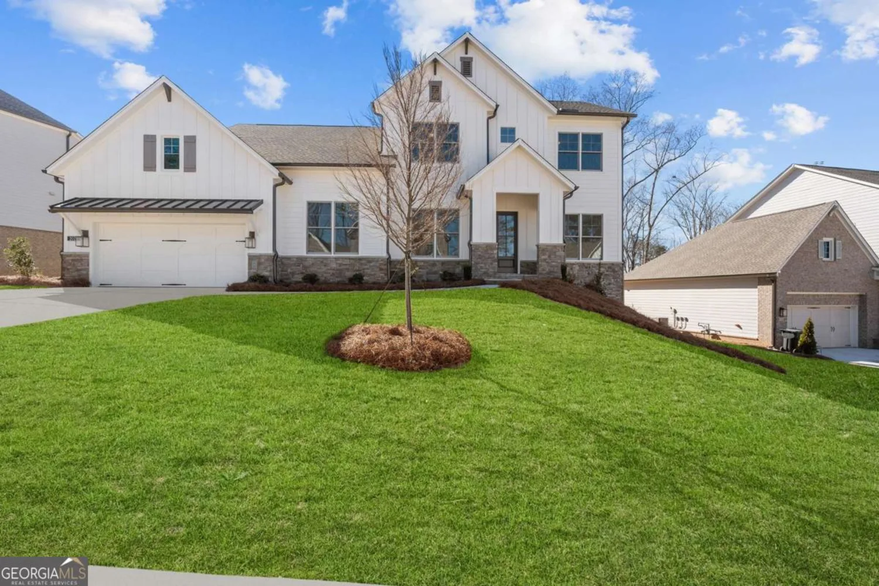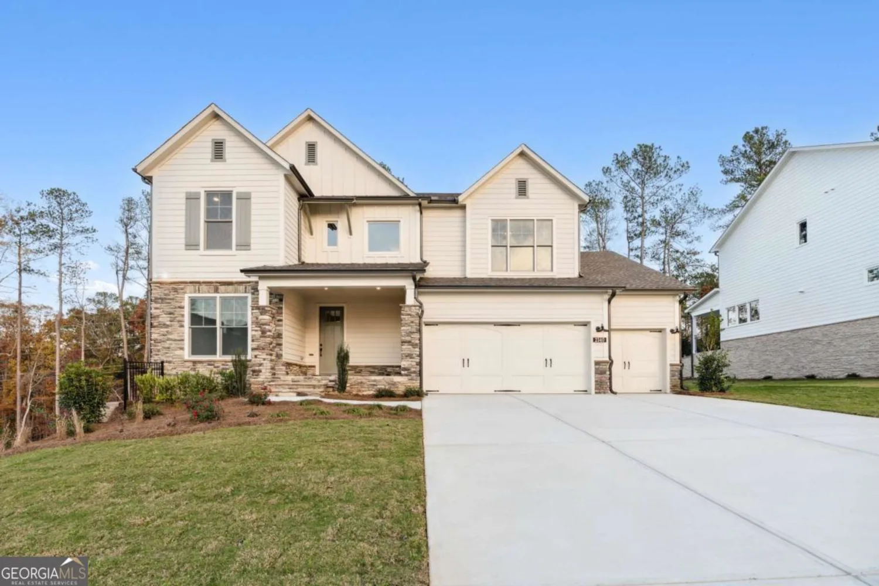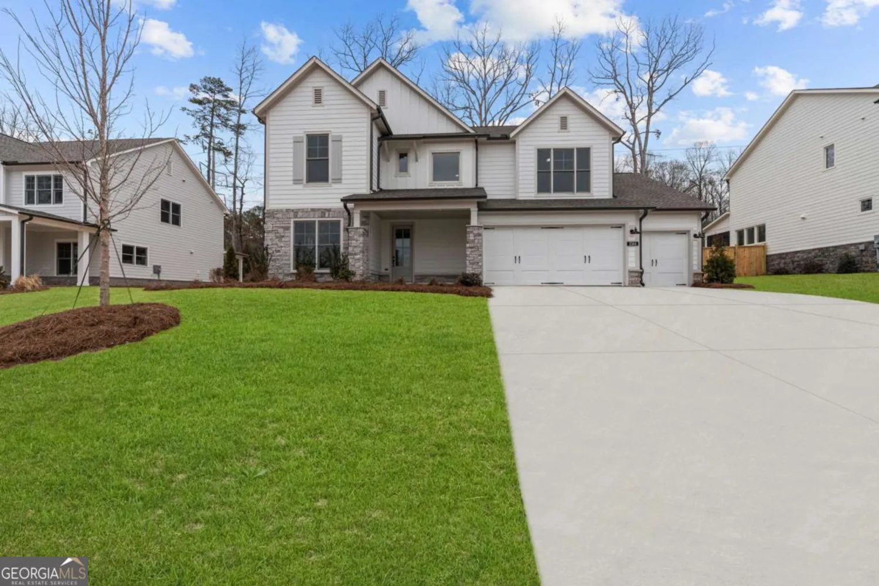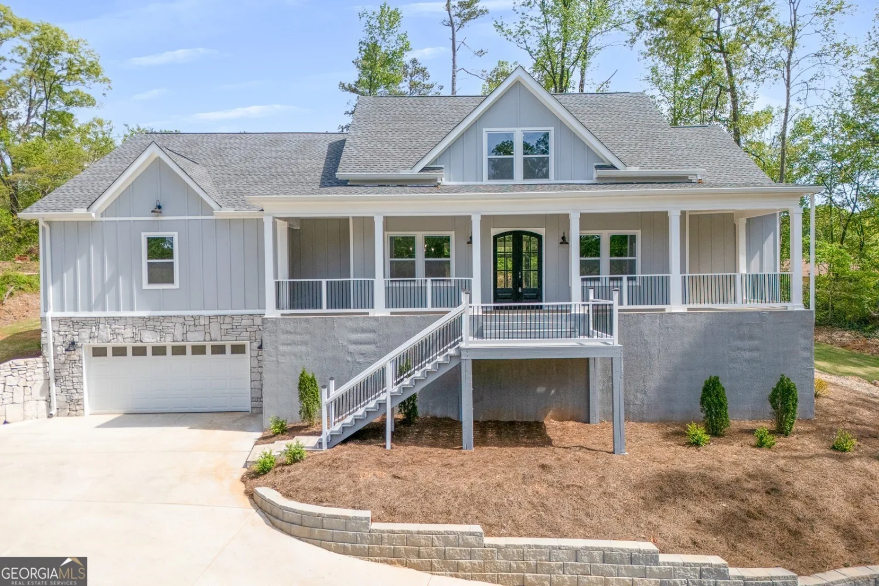1975 sage lake bend swMarietta, GA 30064
1975 sage lake bend swMarietta, GA 30064
Description
Step into this inviting Sonnett floorplan home with a charming farmhouse exterior on a unique homesite that offers endless possibilities. The side-entry unfinished basement is the perfect canvas for creating a future in-Law suite or basement apartment, making this home truly versatile. As you walk out from the main floor onto the covered patio, envision hosting gatherings and creating memories. The stunning kitchen is a true entertainer's dream with stacked cabinets, two-toned Wellborn cabinets, and GE Profile Kitchen Appliances. The full guest suite on the main floor provides a welcoming space for visitors, while the large family room with a designer electric fireplace exudes warmth and comfort. Engineered hardwood flooring flows throughout the home, with plush carpet only in the secondary bedrooms for added coziness. Upstairs, the large retreat/loft offers a perfect playroom or movie theater space, while the Jack and Jill bedroom setup and additional guest suite across the hall provide ample room for everyone. The spacious utility room adds convenience to your daily routine. At the same time, the vaulted ceiling in the owner's retreat sets the stage for a spa-like experience in the luxurious owner's bathroom featuring a Super shower. And don't forget the oversized walk-in closet for all your storage needs. This home is more than just a house - it's a place where memories are made, laughter is shared, and dreams come to life. Come and experience the warmth and comfort of this home - your perfect sanctuary awaits.
Property Details for 1975 Sage Lake Bend SW
- Subdivision ComplexEllis
- Architectural StyleCountry/Rustic
- ExteriorOther
- Num Of Parking Spaces5
- Parking FeaturesAttached, Garage, Side/Rear Entrance
- Property AttachedYes
- Waterfront FeaturesNo Dock Or Boathouse
LISTING UPDATED:
- StatusActive
- MLS #10480278
- Days on Site57
- Taxes$1 / year
- HOA Fees$750 / month
- MLS TypeResidential
- Year Built2024
- Lot Size0.53 Acres
- CountryCobb
LISTING UPDATED:
- StatusActive
- MLS #10480278
- Days on Site57
- Taxes$1 / year
- HOA Fees$750 / month
- MLS TypeResidential
- Year Built2024
- Lot Size0.53 Acres
- CountryCobb
Building Information for 1975 Sage Lake Bend SW
- StoriesTwo
- Year Built2024
- Lot Size0.5300 Acres
Payment Calculator
Term
Interest
Home Price
Down Payment
The Payment Calculator is for illustrative purposes only. Read More
Property Information for 1975 Sage Lake Bend SW
Summary
Location and General Information
- Community Features: Clubhouse, Playground, Pool, Sidewalks, Near Shopping
- Directions: I-75N Exit to W. Barrett Pkwy NW(lf). Take Barrett Pkwy to left on Villa Rica Way SW, RT on Old Dallas Rd SW. Right on Ellis Preserve LN SW. Model home to the left.
- Coordinates: 33.942303,-84.613061
School Information
- Elementary School: Cheatham Hill
- Middle School: Lovinggood
- High School: Hillgrove
Taxes and HOA Information
- Parcel Number: 760519106
- Tax Year: 2024
- Association Fee Includes: Maintenance Grounds, Swimming, Tennis
- Tax Lot: 32
Virtual Tour
Parking
- Open Parking: No
Interior and Exterior Features
Interior Features
- Cooling: Attic Fan, Ceiling Fan(s), Central Air, Zoned
- Heating: Central, Natural Gas, Zoned
- Appliances: Dishwasher, Double Oven, Tankless Water Heater
- Basement: Bath/Stubbed, Daylight, Exterior Entry, Unfinished
- Fireplace Features: Family Room, Gas Starter
- Flooring: Carpet, Hardwood, Tile
- Interior Features: High Ceilings, Split Bedroom Plan, Vaulted Ceiling(s), Walk-In Closet(s)
- Levels/Stories: Two
- Window Features: Double Pane Windows
- Kitchen Features: Kitchen Island, Walk-in Pantry
- Foundation: Pillar/Post/Pier
- Main Bedrooms: 1
- Total Half Baths: 1
- Bathrooms Total Integer: 5
- Main Full Baths: 1
- Bathrooms Total Decimal: 4
Exterior Features
- Construction Materials: Concrete
- Patio And Porch Features: Patio
- Roof Type: Other
- Security Features: Carbon Monoxide Detector(s), Smoke Detector(s)
- Laundry Features: Upper Level
- Pool Private: No
Property
Utilities
- Sewer: Public Sewer
- Utilities: None
- Water Source: Public
- Electric: 220 Volts
Property and Assessments
- Home Warranty: Yes
- Property Condition: New Construction
Green Features
- Green Energy Efficient: Insulation
Lot Information
- Above Grade Finished Area: 3862
- Common Walls: No Common Walls
- Lot Features: Corner Lot, Other
- Waterfront Footage: No Dock Or Boathouse
Multi Family
- Number of Units To Be Built: Square Feet
Rental
Rent Information
- Land Lease: Yes
Public Records for 1975 Sage Lake Bend SW
Tax Record
- 2024$1.00 ($0.08 / month)
Home Facts
- Beds5
- Baths4
- Total Finished SqFt3,862 SqFt
- Above Grade Finished3,862 SqFt
- StoriesTwo
- Lot Size0.5300 Acres
- StyleSingle Family Residence
- Year Built2024
- APN760519106
- CountyCobb
- Fireplaces1


