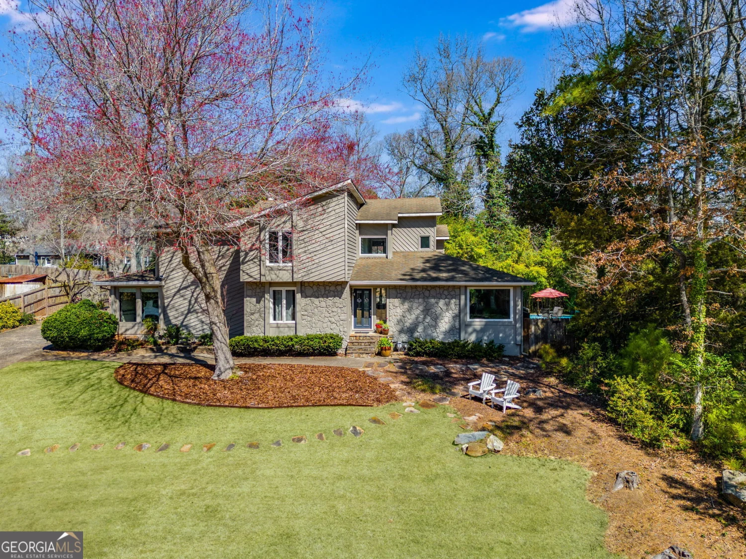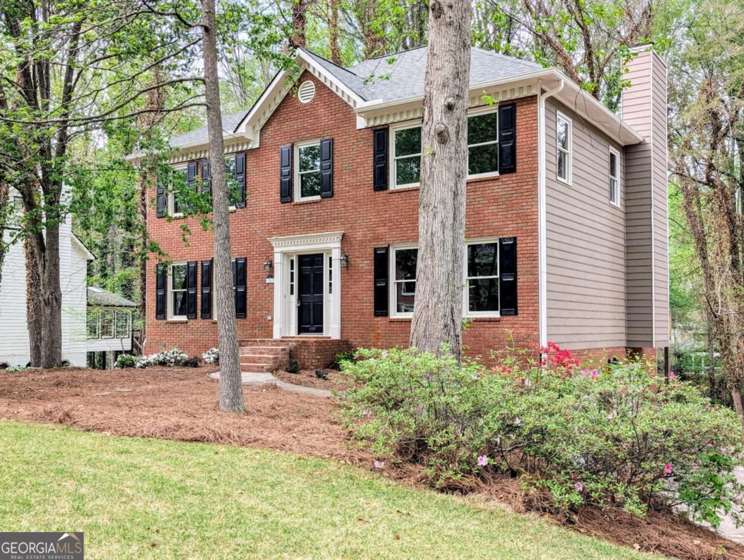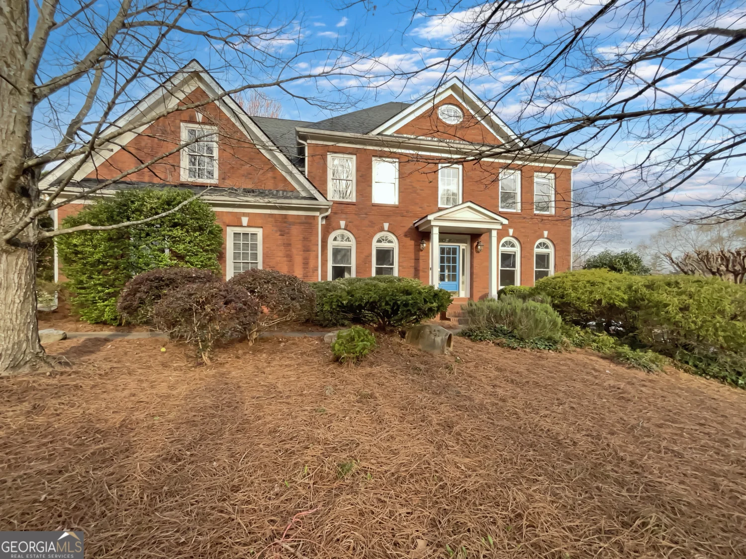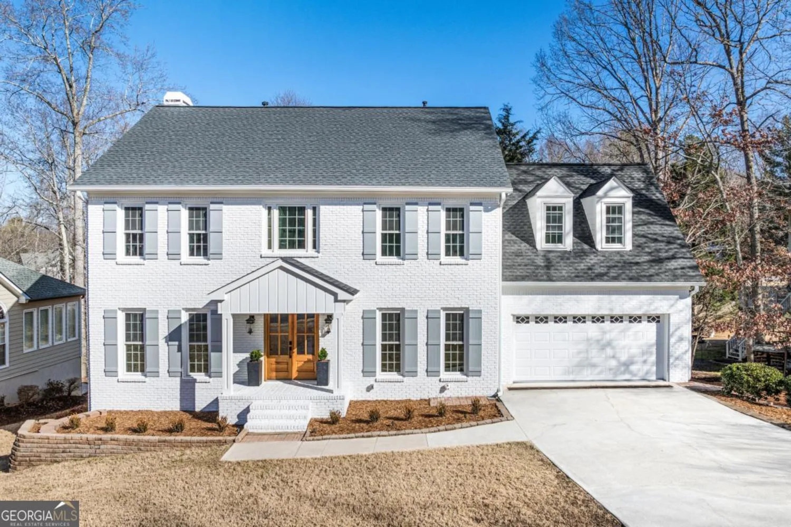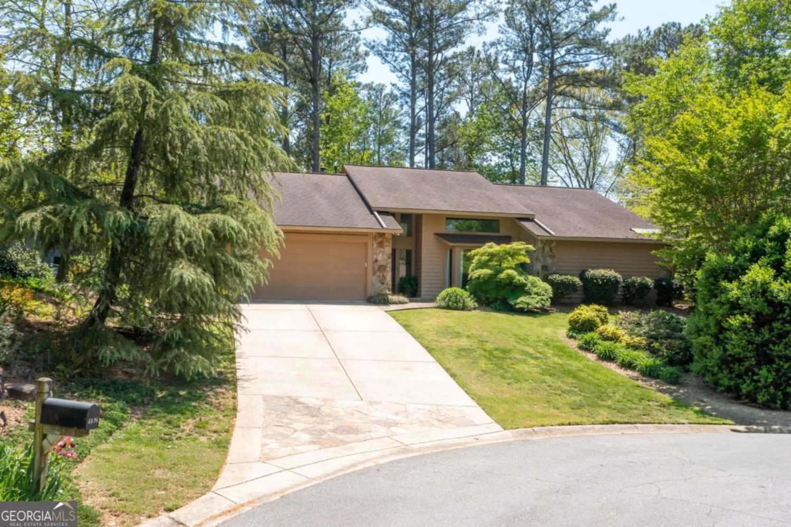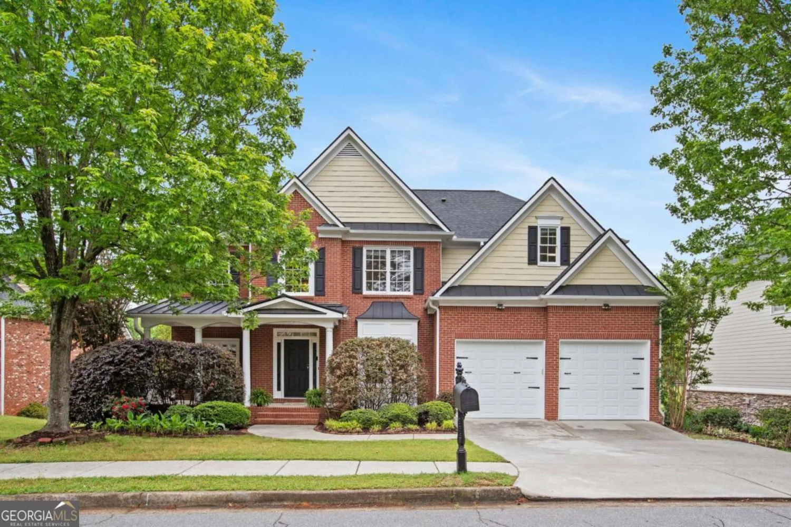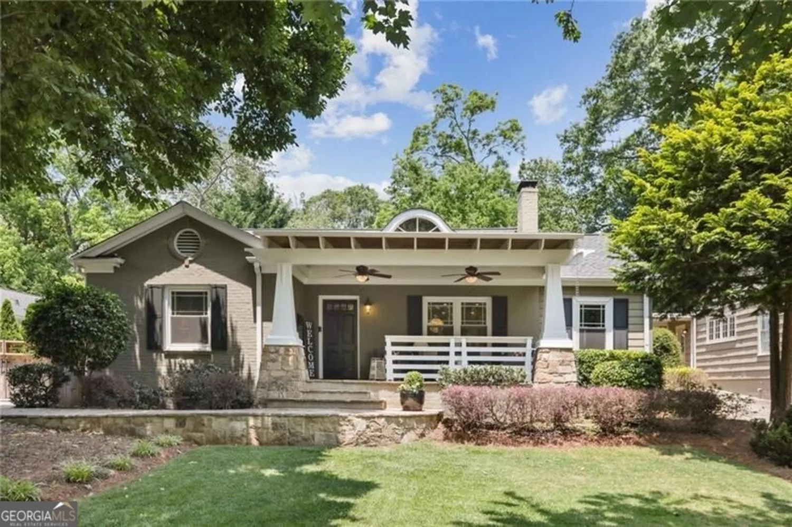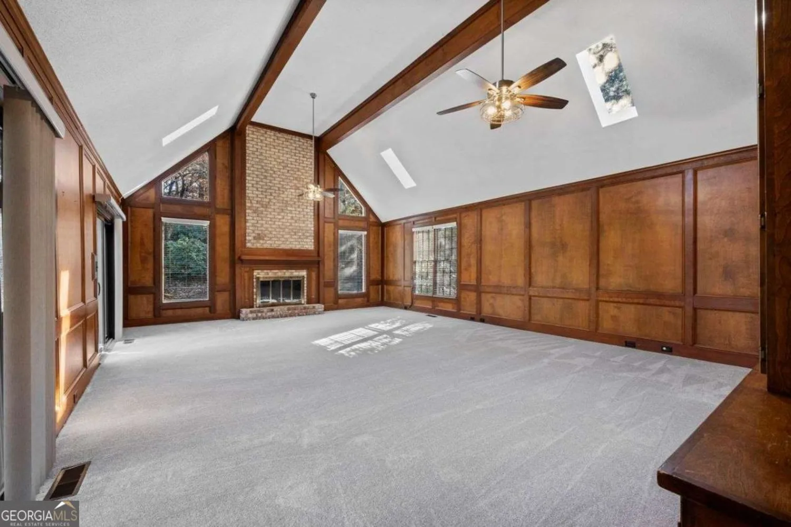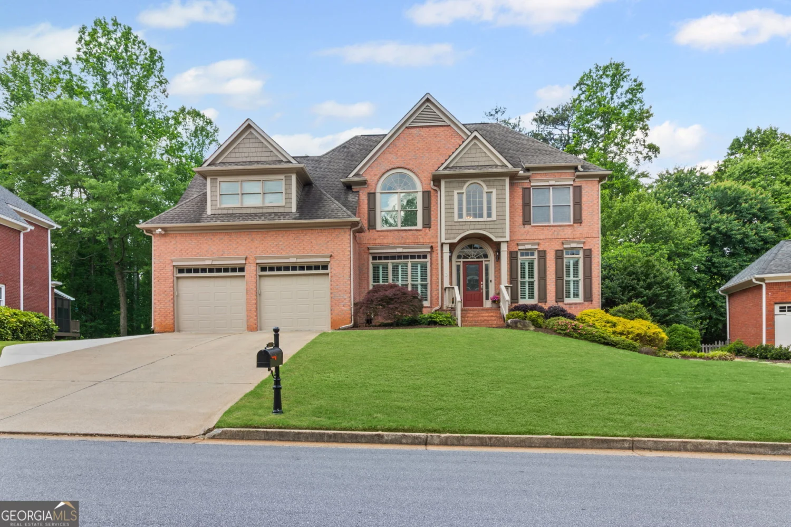2023 fern mountain laneMarietta, GA 30064
2023 fern mountain laneMarietta, GA 30064
Description
Discover the perfect blend of luxury and comfort tailored for the discerning buyer in this exquisite home. Enjoy abundant natural light streaming through 12 sliding glass doors, creating a bright and inviting atmosphere. The double oven with built-in microwave makes meal preparation a breeze, while the two covered extended rear decks offer a peaceful retreat for relaxation and outdoor gatherings. Find solace in the enclosed study with French doors, providing a quiet space for work or hobbies. The owner's retreat features a super shower for ultimate relaxation. The unfinished basement allows for customization to suit your needs and preferences. The chef's kitchen equipped with a 36C 5-burner cooktop, smart built-in convection double wall oven, pyramid chimney vent hood, and GE cafe beverage center in the butler's pantry. The oversized island is perfect for meal preparation and casual dining. Additional features include a dedicated dining room, breakfast nook, and elegant stone exterior. Embrace the lifestyle you deserve - tours by appointment! schedule a showing today and make this exceptional home yours.
Property Details for 2023 Fern Mountain Lane
- Subdivision ComplexEllis
- Architectural StyleBrick Front, Craftsman
- Num Of Parking Spaces2
- Parking FeaturesGarage, Garage Door Opener
- Property AttachedYes
- Waterfront FeaturesNo Dock Or Boathouse
LISTING UPDATED:
- StatusActive
- MLS #10502916
- Days on Site15
- HOA Fees$750 / month
- MLS TypeResidential
- Year Built2024
- Lot Size0.39 Acres
- CountryCobb
LISTING UPDATED:
- StatusActive
- MLS #10502916
- Days on Site15
- HOA Fees$750 / month
- MLS TypeResidential
- Year Built2024
- Lot Size0.39 Acres
- CountryCobb
Building Information for 2023 Fern Mountain Lane
- StoriesTwo
- Year Built2024
- Lot Size0.3930 Acres
Payment Calculator
Term
Interest
Home Price
Down Payment
The Payment Calculator is for illustrative purposes only. Read More
Property Information for 2023 Fern Mountain Lane
Summary
Location and General Information
- Community Features: Clubhouse, Lake, Pool, Sidewalks, Street Lights, Tennis Court(s)
- Directions: I-75N Exit To W. Barrett Pkwy NW(lf). Take Barrett Pkwy to left on Villa Rica Way SW, RT on Old Dallas Rd SW. Right on Ellis Preserve LN SW.
- Coordinates: 33.939992,-84.613843
School Information
- Elementary School: Cheatham Hill
- Middle School: Lovinggood
- High School: Hillgrove
Taxes and HOA Information
- Parcel Number: 19004500320
- Tax Year: 2024
- Association Fee Includes: Maintenance Grounds, Reserve Fund
- Tax Lot: 161
Virtual Tour
Parking
- Open Parking: No
Interior and Exterior Features
Interior Features
- Cooling: Ceiling Fan(s), Central Air, Electric, Zoned
- Heating: Central, Forced Air, Natural Gas, Zoned
- Appliances: Dishwasher, Disposal, Double Oven, Gas Water Heater, Microwave, Tankless Water Heater
- Basement: Bath/Stubbed, Daylight, Exterior Entry, Unfinished
- Flooring: Carpet, Hardwood, Tile
- Interior Features: Double Vanity, High Ceilings, Master On Main Level, Walk-In Closet(s)
- Levels/Stories: Two
- Window Features: Double Pane Windows
- Kitchen Features: Breakfast Room, Kitchen Island, Solid Surface Counters, Walk-in Pantry
- Foundation: Pillar/Post/Pier
- Main Bedrooms: 2
- Total Half Baths: 1
- Bathrooms Total Integer: 5
- Main Full Baths: 2
- Bathrooms Total Decimal: 4
Exterior Features
- Construction Materials: Concrete
- Patio And Porch Features: Deck
- Roof Type: Composition
- Security Features: Carbon Monoxide Detector(s), Smoke Detector(s)
- Laundry Features: Upper Level
- Pool Private: No
Property
Utilities
- Sewer: Public Sewer
- Utilities: Cable Available, Electricity Available, High Speed Internet, Natural Gas Available, Phone Available, Sewer Available, Underground Utilities, Water Available
- Water Source: Public
- Electric: 220 Volts
Property and Assessments
- Home Warranty: Yes
- Property Condition: New Construction
Green Features
- Green Energy Efficient: Appliances, Insulation, Water Heater
Lot Information
- Above Grade Finished Area: 3656
- Common Walls: No Common Walls
- Lot Features: Private
- Waterfront Footage: No Dock Or Boathouse
Multi Family
- Number of Units To Be Built: Square Feet
Rental
Rent Information
- Land Lease: Yes
Public Records for 2023 Fern Mountain Lane
Tax Record
- 2024$0.00 ($0.00 / month)
Home Facts
- Beds4
- Baths4
- Total Finished SqFt3,656 SqFt
- Above Grade Finished3,656 SqFt
- StoriesTwo
- Lot Size0.3930 Acres
- StyleSingle Family Residence
- Year Built2024
- APN19004500320
- CountyCobb






