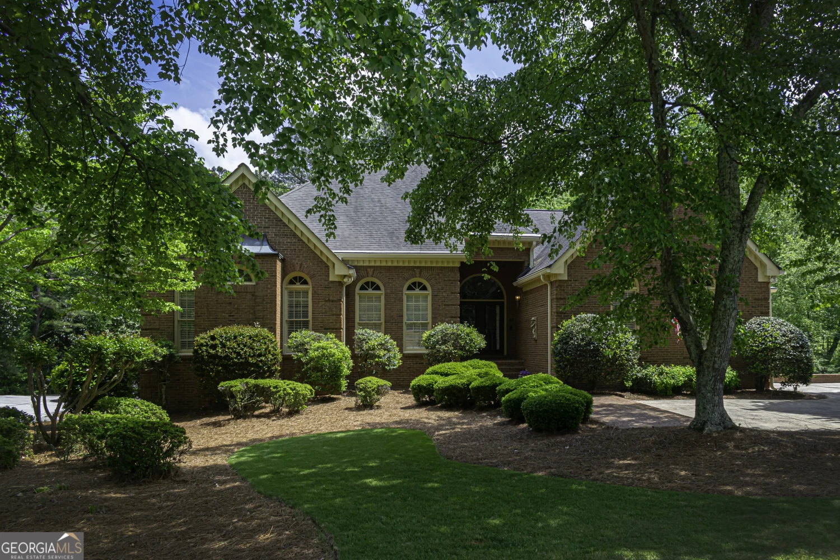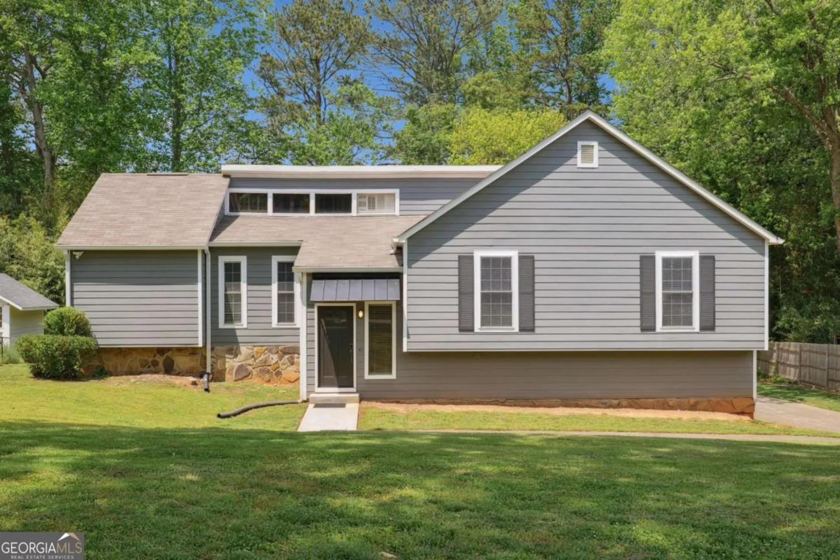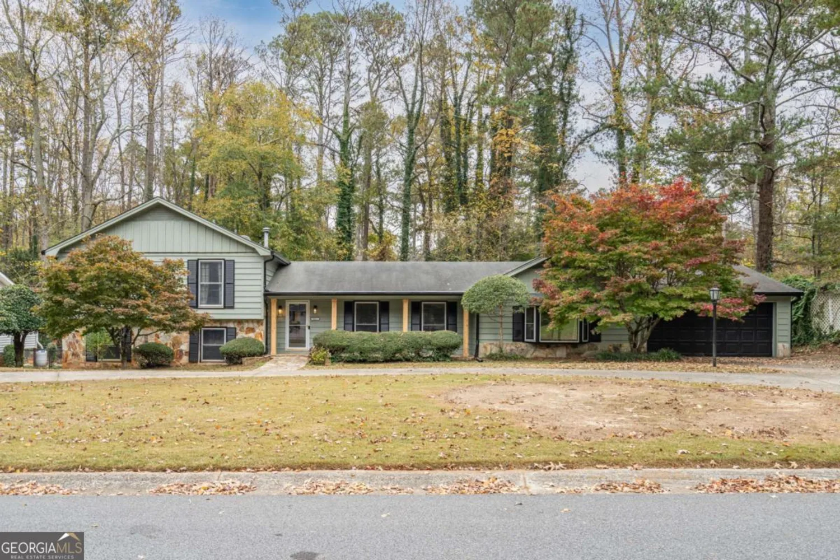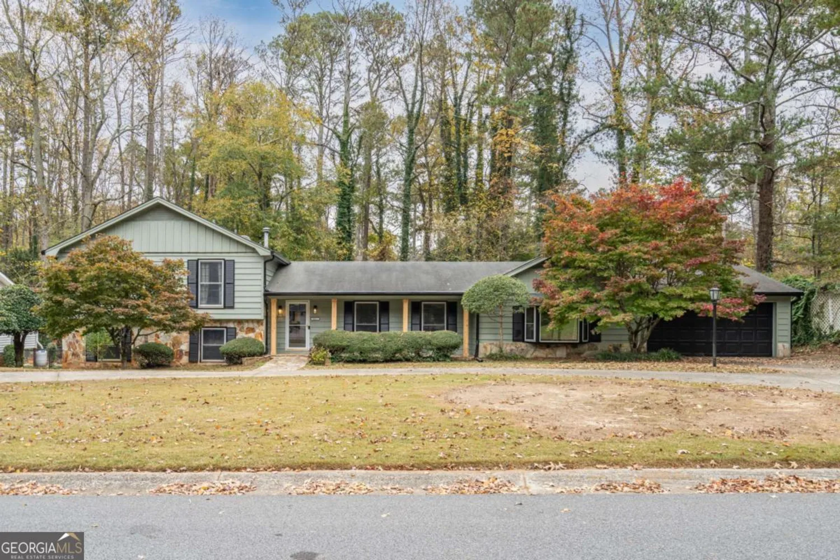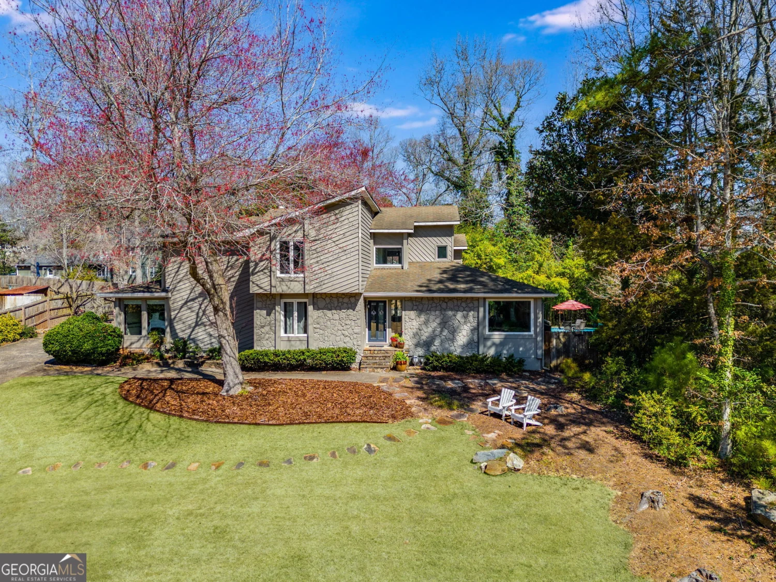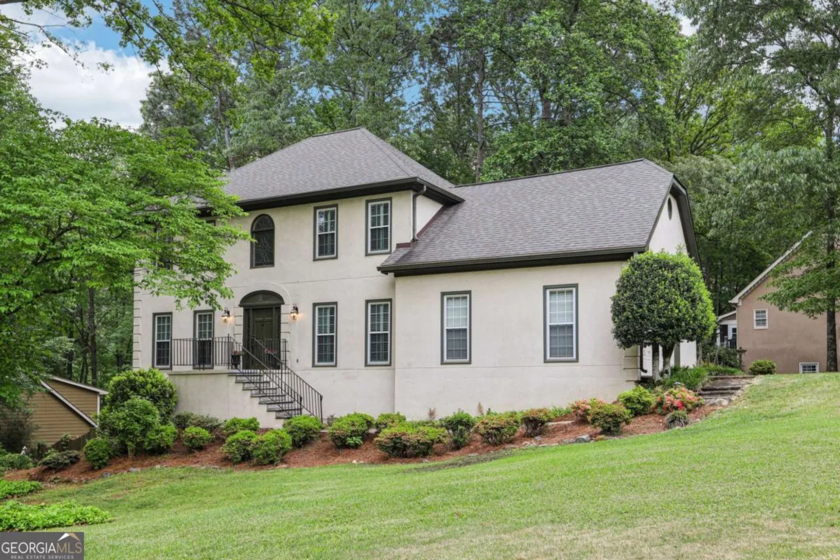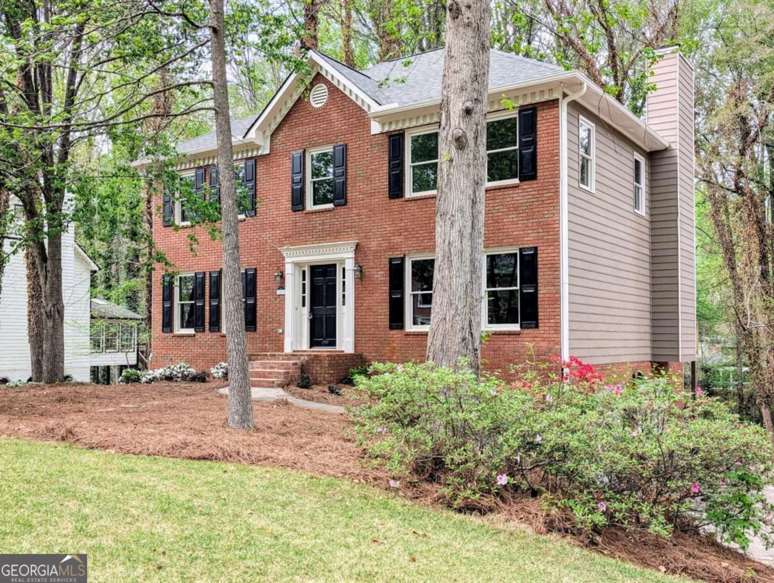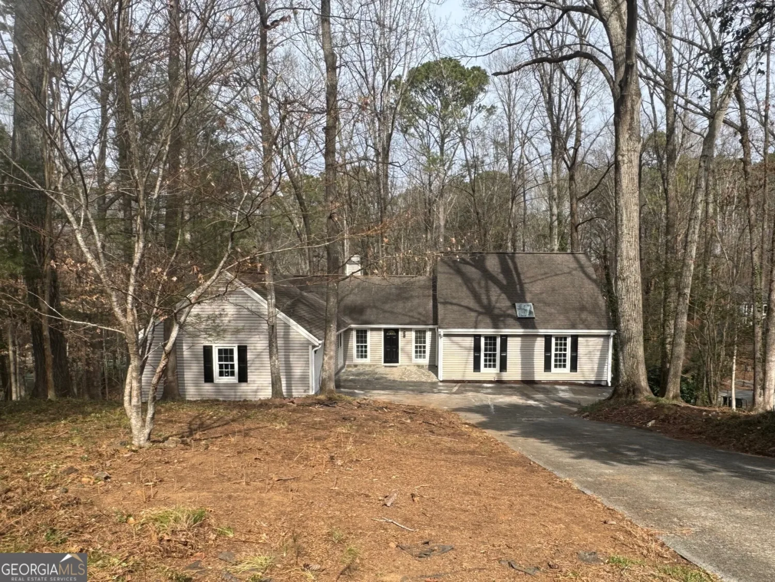2123 tigger trace neMarietta, GA 30066
2123 tigger trace neMarietta, GA 30066
Description
Welcome to this charming home that boasts a cozy fireplace perfect for chilly nights. The kitchen features a center island, nice backsplash, and plenty of storage. The spacious primary bedroom comes with a walk-in closet and a luxurious primary bathroom with a separate tub and shower, double sinks, and good under sink storage. Step outside to enjoy the fenced backyard with a relaxing sitting area. Fresh interior paint and partial flooring replacement in some areas add to the appeal of this lovely property. Don't miss out on the opportunity to make this house your home!
Property Details for 2123 Tigger Trace NE
- Subdivision ComplexCHRISTOPHER ROBBINS U-2
- Architectural StyleOther
- Num Of Parking Spaces2
- Parking FeaturesGarage, Attached
- Property AttachedNo
LISTING UPDATED:
- StatusActive
- MLS #10490930
- Days on Site33
- Taxes$6,494.91 / year
- HOA Fees$750 / month
- MLS TypeResidential
- Year Built1999
- Lot Size0.34 Acres
- CountryCobb
LISTING UPDATED:
- StatusActive
- MLS #10490930
- Days on Site33
- Taxes$6,494.91 / year
- HOA Fees$750 / month
- MLS TypeResidential
- Year Built1999
- Lot Size0.34 Acres
- CountryCobb
Building Information for 2123 Tigger Trace NE
- StoriesTwo
- Year Built1999
- Lot Size0.3400 Acres
Payment Calculator
Term
Interest
Home Price
Down Payment
The Payment Calculator is for illustrative purposes only. Read More
Property Information for 2123 Tigger Trace NE
Summary
Location and General Information
- Community Features: Pool, Tennis Court(s)
- Directions: Head north on Trickum Rd Turn left onto Eula Dr Turn left onto Blustery Way NE Turn right onto Honey Pot Way NE Turn right onto Tigger Trace NE
- Coordinates: 34.045055,-84.485763
School Information
- Elementary School: Keheley
- Middle School: Mccleskey
- High School: Kell
Taxes and HOA Information
- Parcel Number: 16030900380
- Tax Year: 23
- Association Fee Includes: Swimming, Tennis
- Tax Lot: 77
Virtual Tour
Parking
- Open Parking: No
Interior and Exterior Features
Interior Features
- Cooling: Central Air
- Heating: Electric, Central
- Appliances: Dishwasher, Other
- Basement: Finished
- Flooring: Carpet, Tile, Hardwood
- Interior Features: Other
- Levels/Stories: Two
- Kitchen Features: Kitchen Island
- Main Bedrooms: 1
- Bathrooms Total Integer: 5
- Main Full Baths: 1
- Bathrooms Total Decimal: 5
Exterior Features
- Construction Materials: Brick, Other
- Fencing: Wood
- Roof Type: Composition
- Laundry Features: Other
- Pool Private: No
Property
Utilities
- Sewer: Public Sewer
- Utilities: Water Available, Electricity Available, Sewer Available
- Water Source: Public
Property and Assessments
- Home Warranty: Yes
- Property Condition: Resale
Green Features
Lot Information
- Above Grade Finished Area: 3599
- Lot Features: Corner Lot
Multi Family
- Number of Units To Be Built: Square Feet
Rental
Rent Information
- Land Lease: Yes
- Occupant Types: Vacant
Public Records for 2123 Tigger Trace NE
Tax Record
- 23$6,494.91 ($541.24 / month)
Home Facts
- Beds7
- Baths5
- Total Finished SqFt4,780 SqFt
- Above Grade Finished3,599 SqFt
- Below Grade Finished1,181 SqFt
- StoriesTwo
- Lot Size0.3400 Acres
- StyleSingle Family Residence
- Year Built1999
- APN16030900380
- CountyCobb
- Fireplaces2




