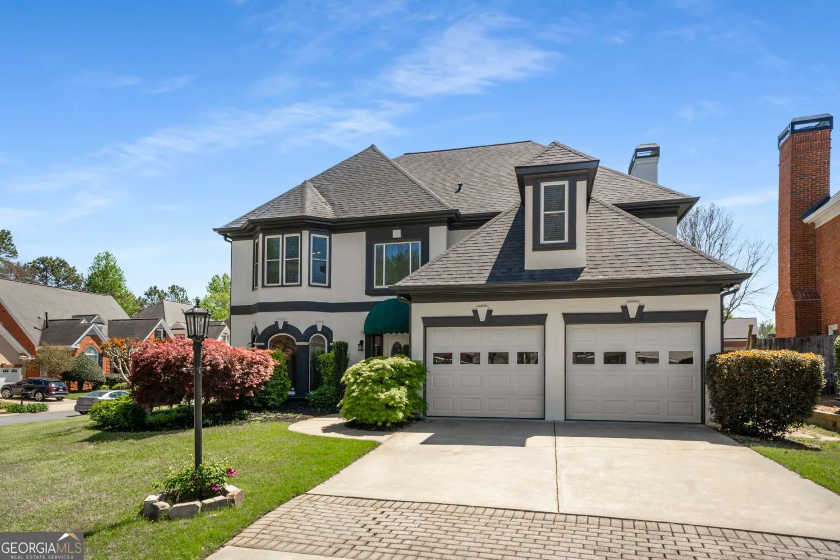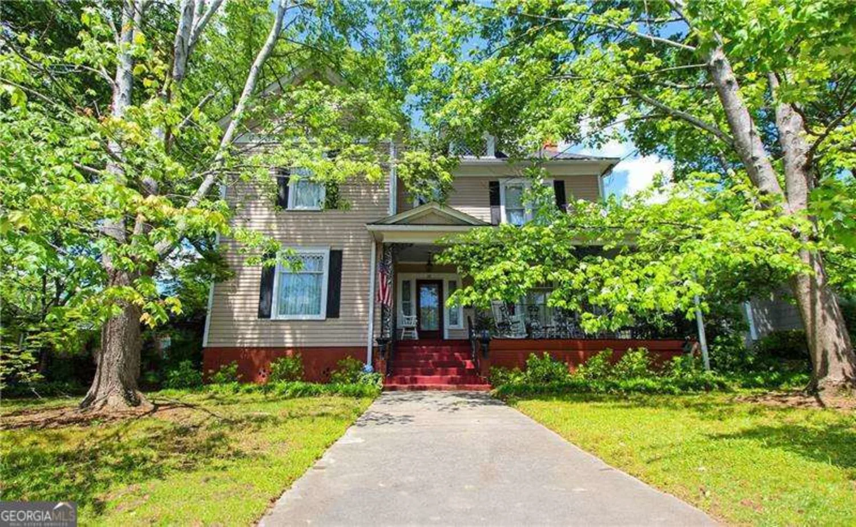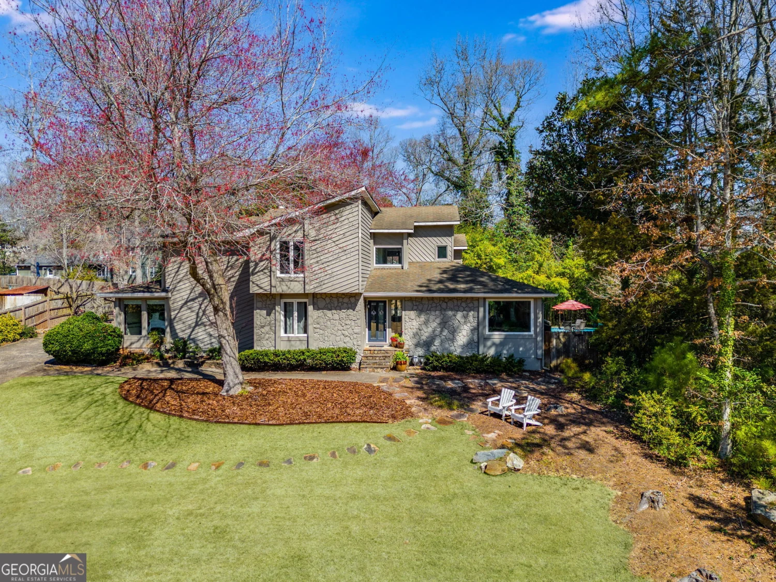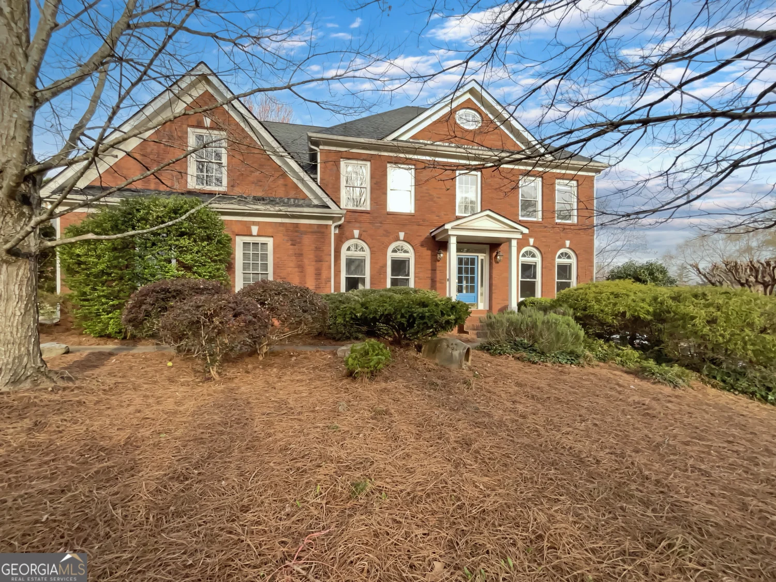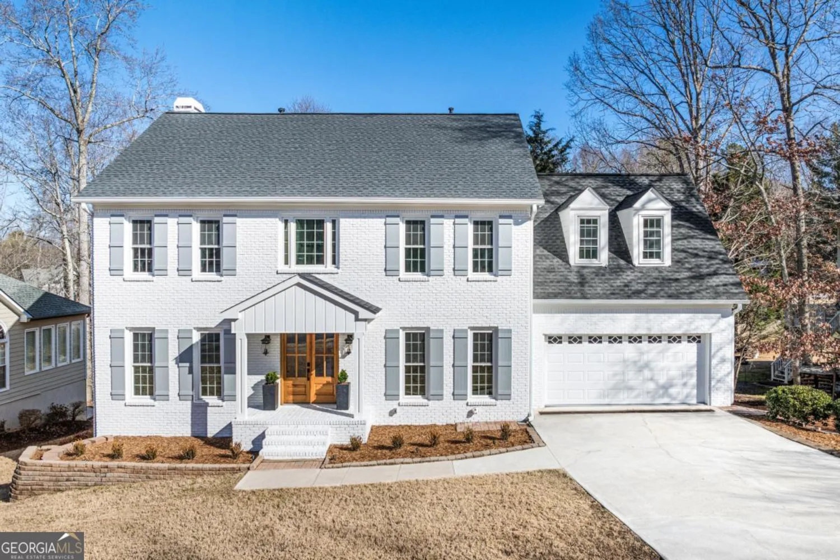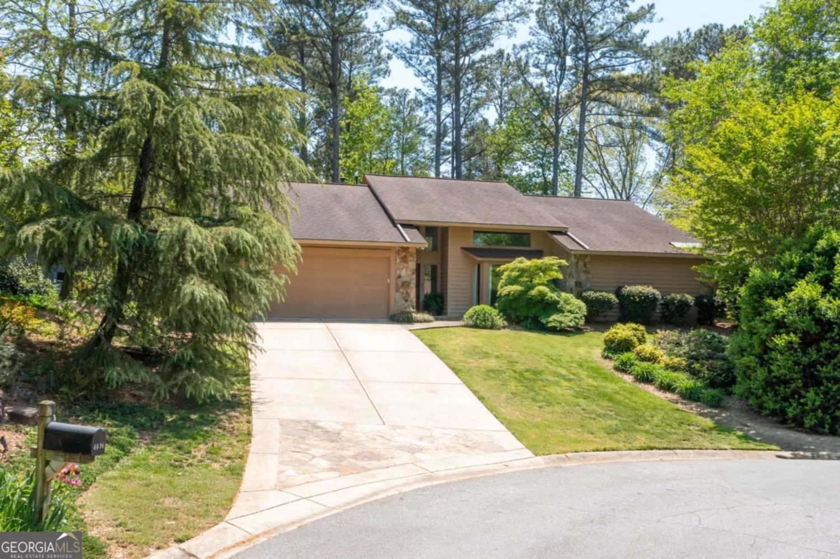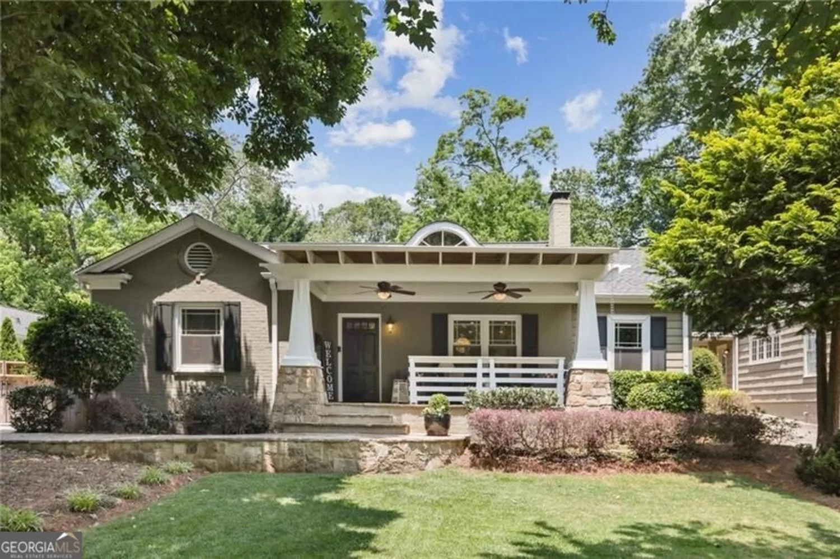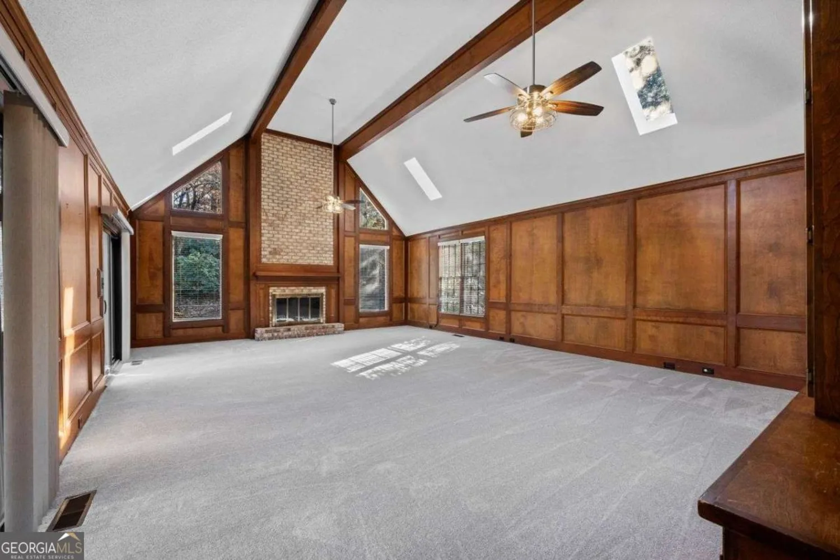3341 cranmore chaseMarietta, GA 30066
3341 cranmore chaseMarietta, GA 30066
Description
Welcome to your dream home in the highly sought-after Northampton community in East Cobb! This beautifully updated residence offers 5 spacious bedrooms and 4.5 bathrooms, with a three-sided brick exterior and charming covered side porch perfect for outdoor gatherings. Inside, you'll find hardwood floors throughout the main level, with new hardwood in the upstairs landing and the Primary Suite. Plush new carpet enhances the secondary bedrooms, and abundant natural light fills every room. The newly renovated gourmet kitchen is a chefCOs delight, featuring sleek white shaker cabinets, tile backsplash, quartz countertops, stainless-steel appliances, and a wine refrigerator. The kitchen flows seamlessly into a light-filled family room with custom built-ins, ideal for everyday living and entertaining. Step outside to a large, flat, and private backyard oasisCoperfect for entertaining or relaxingCowith a gorgeous heated saltwater pool and spa, complete with new resurfacing and all-new equipment. The landscaping is immaculate, adding to the peaceful seclusion. Upstairs, the spacious Primary Suite boasts a stunning spa-like bathroom with a soaking tub and walk-in shower, as well as an office in the Primary Suite with custom built cabinetry. Three additional bedrooms share a beautifully renovated Jack and Jill bathroom, and another private bath adds convenience. The fully finished basement expands your living space with a guest bedroom, full bath, a large family/media room with custom built-ins, and a bar area ideal for entertaining. Fresh interior paint and custom trim on the main level add a refined touch. Enjoy resort-style amenities just steps from your door, including a neighborhood Olympic-sized pool with waterslide, six lighted tennis and pickleball courts, a state-of-the-art fitness center, clubhouse, playground, and miles of sidewalks for walking or biking. Located within walking distance to award-winning Lassiter High, Simpson Middle, and Mountain View Elementary, this prime East Cobb location also offers quick access to shopping (Kroger, Publix, Target, Home Depot), dining, healthcare, and major highways like I-75 and I-575. Don't miss your chance to own this exceptional home in one of East Cobb's most desirable neighborhoodsCoNorthampton by John Weiland HomesCowhere lifestyle and location come together perfectly!
Property Details for 3341 Cranmore Chase
- Subdivision ComplexNorthampton
- Architectural StyleBrick 3 Side, Traditional
- ExteriorGarden
- Num Of Parking Spaces2
- Parking FeaturesAttached, Garage
- Property AttachedYes
LISTING UPDATED:
- StatusActive
- MLS #10512342
- Days on Site2
- Taxes$8,782 / year
- HOA Fees$1,200 / month
- MLS TypeResidential
- Year Built1999
- Lot Size0.54 Acres
- CountryCobb
LISTING UPDATED:
- StatusActive
- MLS #10512342
- Days on Site2
- Taxes$8,782 / year
- HOA Fees$1,200 / month
- MLS TypeResidential
- Year Built1999
- Lot Size0.54 Acres
- CountryCobb
Building Information for 3341 Cranmore Chase
- StoriesThree Or More
- Year Built1999
- Lot Size0.5370 Acres
Payment Calculator
Term
Interest
Home Price
Down Payment
The Payment Calculator is for illustrative purposes only. Read More
Property Information for 3341 Cranmore Chase
Summary
Location and General Information
- Community Features: Clubhouse, Fitness Center, Playground, Pool, Sidewalks, Street Lights, Swim Team, Tennis Court(s), Walk To Schools, Near Shopping
- Directions: Sandy Plains Road or Shallowford Road to Gordy Parkway to Northampton Subdivision. Turn into the neighborhood on Talimore Circle. Lefto onto Cranmore Chase. Home is on the Left.
- Coordinates: 34.034275,-84.476152
School Information
- Elementary School: Mountain View
- Middle School: Simpson
- High School: Lassiter
Taxes and HOA Information
- Parcel Number: 16040900920
- Tax Year: 2024
- Association Fee Includes: Swimming, Tennis
- Tax Lot: 33
Virtual Tour
Parking
- Open Parking: No
Interior and Exterior Features
Interior Features
- Cooling: Ceiling Fan(s), Central Air, Electric, Zoned
- Heating: Forced Air, Natural Gas, Zoned
- Appliances: Dishwasher, Disposal, Gas Water Heater, Microwave, Refrigerator
- Basement: Bath Finished, Daylight, Exterior Entry, Finished, Full, Interior Entry
- Fireplace Features: Family Room, Gas Starter
- Flooring: Carpet, Hardwood
- Interior Features: Split Bedroom Plan, Tray Ceiling(s), Walk-In Closet(s), Wet Bar
- Levels/Stories: Three Or More
- Window Features: Double Pane Windows
- Kitchen Features: Breakfast Area, Breakfast Bar, Kitchen Island, Pantry
- Total Half Baths: 1
- Bathrooms Total Integer: 5
- Bathrooms Total Decimal: 4
Exterior Features
- Construction Materials: Brick
- Fencing: Back Yard, Privacy
- Patio And Porch Features: Deck, Screened
- Pool Features: Heated, In Ground
- Roof Type: Composition
- Security Features: Smoke Detector(s)
- Laundry Features: In Kitchen
- Pool Private: No
Property
Utilities
- Sewer: Public Sewer
- Utilities: Cable Available, Electricity Available, Natural Gas Available, Phone Available, Underground Utilities, Water Available
- Water Source: Public
Property and Assessments
- Home Warranty: Yes
- Property Condition: Resale
Green Features
Lot Information
- Common Walls: No Common Walls
- Lot Features: Cul-De-Sac, Private
Multi Family
- Number of Units To Be Built: Square Feet
Rental
Rent Information
- Land Lease: Yes
Public Records for 3341 Cranmore Chase
Tax Record
- 2024$8,782.00 ($731.83 / month)
Home Facts
- Beds5
- Baths4
- StoriesThree Or More
- Lot Size0.5370 Acres
- StyleSingle Family Residence
- Year Built1999
- APN16040900920
- CountyCobb
- Fireplaces1





