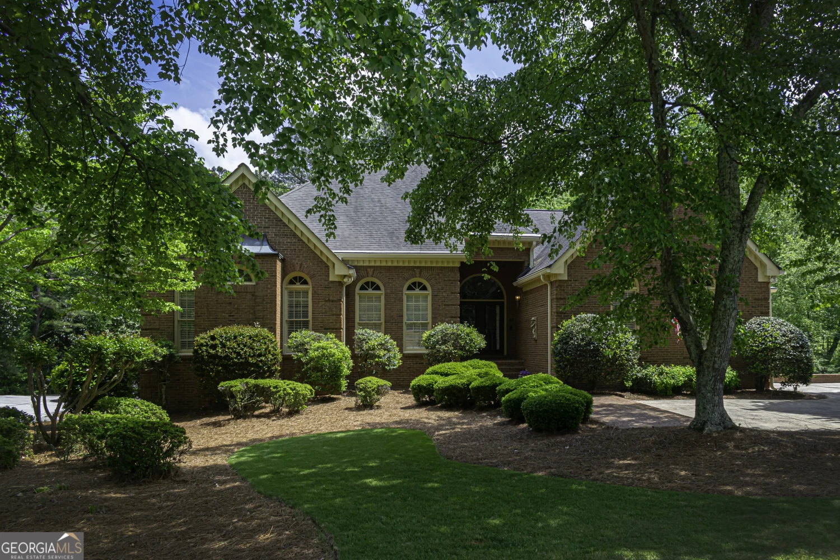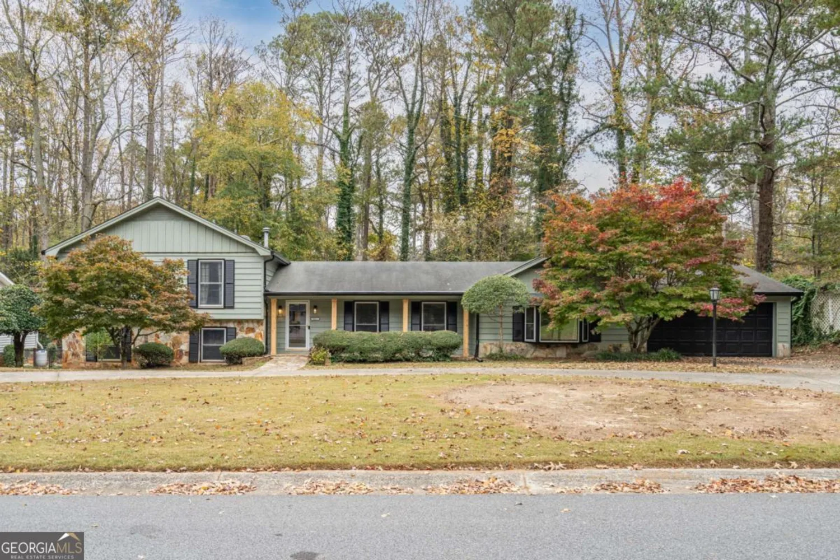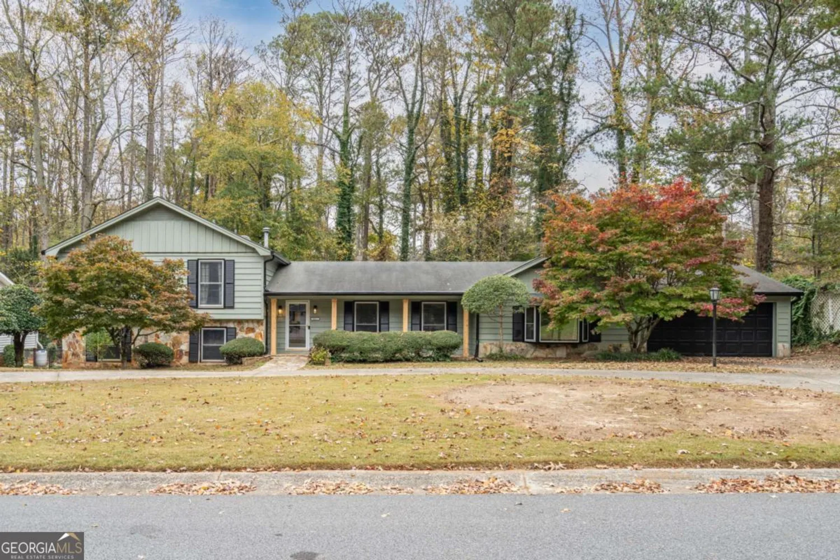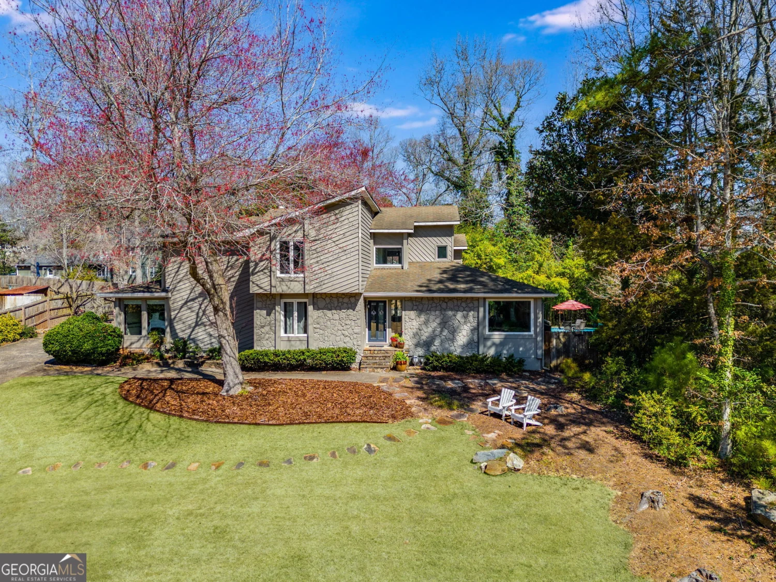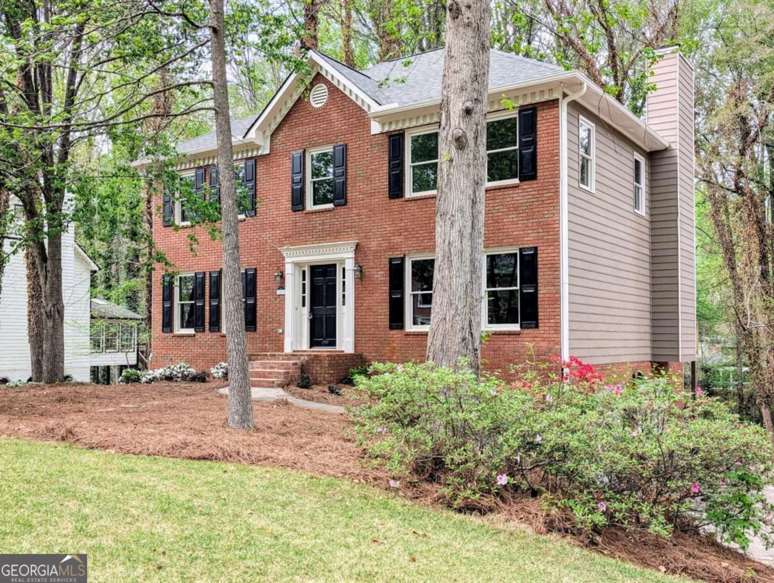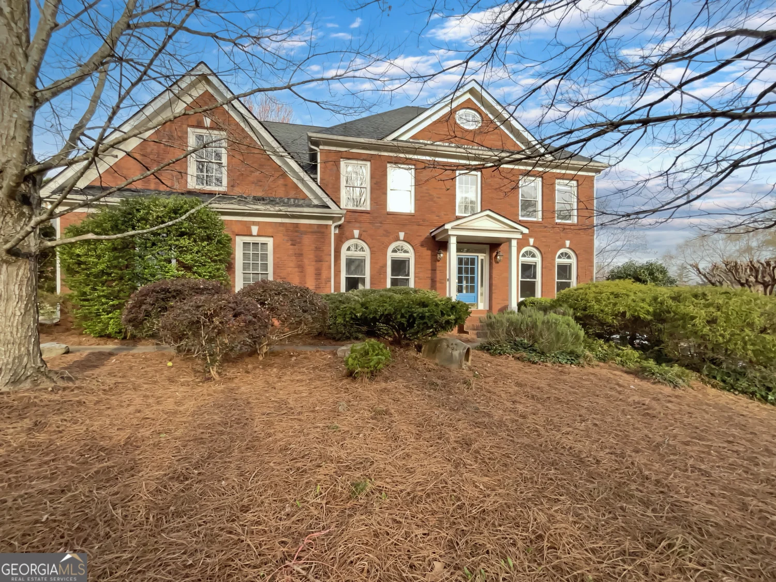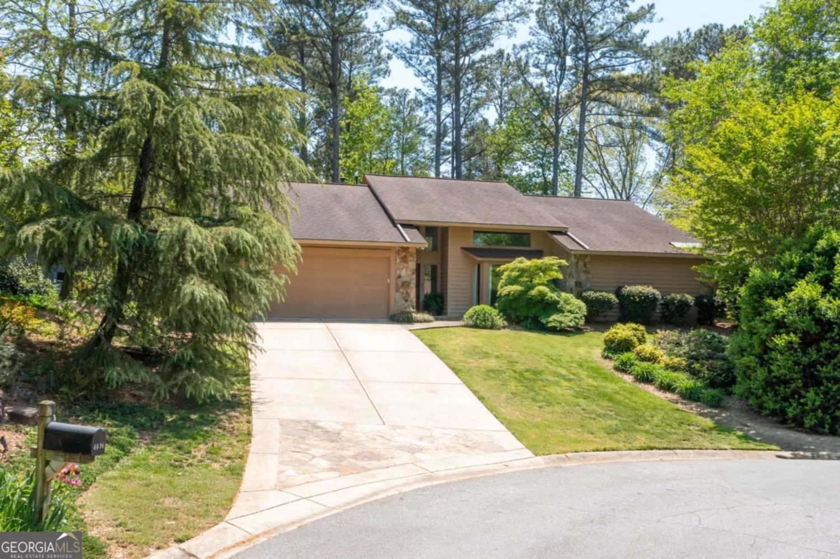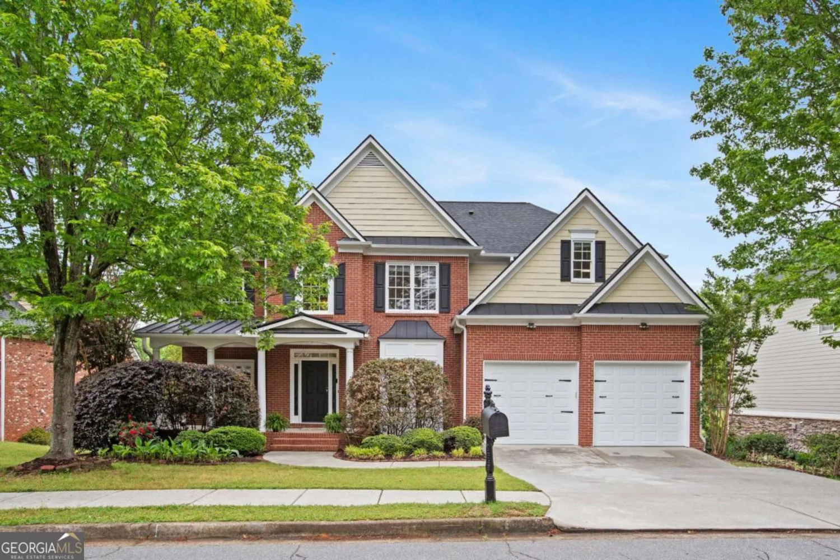4100 ne devon wood drive neMarietta, GA 30066
4100 ne devon wood drive neMarietta, GA 30066
Description
Welcome to Your Dream Home in East Cobb's Sought After Lassiter High School District! Nestled in a tight-knit, family friendly neighborhood, it sits directly across from the neighborhood pool and tennis courts an ideal setting for building lifelong connections. From the moment you step inside the 6-bedroom, 5.5-bathroom home, you'll be captivated by the open and airy floor plan, illuminated by stunning Restoration Hardware chandeliers, including an eye catching statement piece in the entryway. The main level exudes warmth and sophistication, featuring a newly installed stone fireplace. Designed for both function and style, the kitchen is an entertainer's dream, boasting an oversized island, high-end hardware, a pot filler faucet, and a generously sized walk-in pantry for effortless meal prep. Step outside to the expansive newly finished deck, perfect for hosting gatherings or enjoying peaceful mornings overlooking the large, level, and fenced in backyard an ideal space for kids, pets, or outdoor entertaining. The primary suite is a true sanctuary, complete with a custom designed walk-in closet featuring ample shelving and storage. The spa like ensuite bathroom offers double sinks, a stunning walk-in shower, a large soaking bathtub, and a sleek modern LED mirror, all designed to enhance your daily routine. Upstairs, you'll find three additional spacious bedrooms, each paired with beautifully renovated bathrooms. Every window in the home is brand new, flooding the interior with natural light. The finished basement is perfect for guests or multi generational living, featuring a large open floor plan, two additional bedrooms, and two full bathrooms and a kitchenette or bar for added entertainment space. All crafted with the same high end finishes as the rest of the home. Step outside from the basement to a charming patio leading to the beautifully fenced in backyard. Additional updates include: BRAND-NEW WHITE BRICK EXTERIOR WITH BRAND NEW SIDING AND A NEW ROOF NEW HARDWOOD FLOORS THROUGHOUT NEW DOORS, STAIRS, AND FRESH PAINT THROUGHOUT NEWLY INSTALLED BASEMENT STAIRCASE FOR EASY ACCESS With everything inside and out brand new, this home is truly move-in ready. Located in one of East Cobb's most desirable communities, it offers the perfect blend of luxury, comfort, and community. Schedule your tour today and experience this exceptional home for yourself!
Property Details for 4100 NE Devon Wood Drive NE
- Subdivision ComplexDevon Oaks
- Architectural StyleTraditional
- Parking FeaturesGarage, Garage Door Opener, Parking Pad
- Property AttachedYes
- Waterfront FeaturesNo Dock Or Boathouse
LISTING UPDATED:
- StatusActive
- MLS #10503038
- Days on Site16
- Taxes$7,758 / year
- HOA Fees$800 / month
- MLS TypeResidential
- Year Built1989
- Lot Size0.34 Acres
- CountryCobb
LISTING UPDATED:
- StatusActive
- MLS #10503038
- Days on Site16
- Taxes$7,758 / year
- HOA Fees$800 / month
- MLS TypeResidential
- Year Built1989
- Lot Size0.34 Acres
- CountryCobb
Building Information for 4100 NE Devon Wood Drive NE
- StoriesThree Or More
- Year Built1989
- Lot Size0.3380 Acres
Payment Calculator
Term
Interest
Home Price
Down Payment
The Payment Calculator is for illustrative purposes only. Read More
Property Information for 4100 NE Devon Wood Drive NE
Summary
Location and General Information
- Community Features: Pool, Sidewalks, Tennis Court(s), Walk To Schools, Near Shopping
- Directions: GPS
- Coordinates: 34.050213,-84.478444
School Information
- Elementary School: Rocky Mount
- Middle School: Simpson
- High School: Lassiter
Taxes and HOA Information
- Parcel Number: 16023900350
- Tax Year: 2024
- Association Fee Includes: Maintenance Structure, Maintenance Grounds, Private Roads
- Tax Lot: 32
Virtual Tour
Parking
- Open Parking: Yes
Interior and Exterior Features
Interior Features
- Cooling: Central Air
- Heating: Central
- Appliances: Dishwasher, Disposal, Gas Water Heater, Microwave, Refrigerator, Washer
- Basement: Bath Finished, Daylight, Exterior Entry, Finished, Full
- Fireplace Features: Family Room, Gas Log, Gas Starter
- Flooring: Hardwood, Tile
- Interior Features: Double Vanity, High Ceilings, In-Law Floorplan, Rear Stairs, Tray Ceiling(s), Walk-In Closet(s)
- Levels/Stories: Three Or More
- Window Features: Double Pane Windows
- Kitchen Features: Breakfast Area, Breakfast Bar, Kitchen Island, Second Kitchen, Solid Surface Counters, Walk-in Pantry
- Foundation: Slab
- Total Half Baths: 1
- Bathrooms Total Integer: 6
- Bathrooms Total Decimal: 5
Exterior Features
- Construction Materials: Brick
- Fencing: Back Yard, Fenced, Privacy
- Patio And Porch Features: Deck
- Roof Type: Composition
- Security Features: Smoke Detector(s)
- Laundry Features: In Basement, Upper Level
- Pool Private: No
Property
Utilities
- Sewer: Public Sewer
- Utilities: Cable Available, Electricity Available, Natural Gas Available, Phone Available, Sewer Available, Underground Utilities, Water Available
- Water Source: Public
- Electric: 220 Volts
Property and Assessments
- Home Warranty: Yes
- Property Condition: Resale
Green Features
Lot Information
- Common Walls: No Common Walls
- Lot Features: Level, Private
- Waterfront Footage: No Dock Or Boathouse
Multi Family
- Number of Units To Be Built: Square Feet
Rental
Rent Information
- Land Lease: Yes
- Occupant Types: Vacant
Public Records for 4100 NE Devon Wood Drive NE
Tax Record
- 2024$7,758.00 ($646.50 / month)
Home Facts
- Beds6
- Baths5
- StoriesThree Or More
- Lot Size0.3380 Acres
- StyleSingle Family Residence
- Year Built1989
- APN16023900350
- CountyCobb
- Fireplaces1





