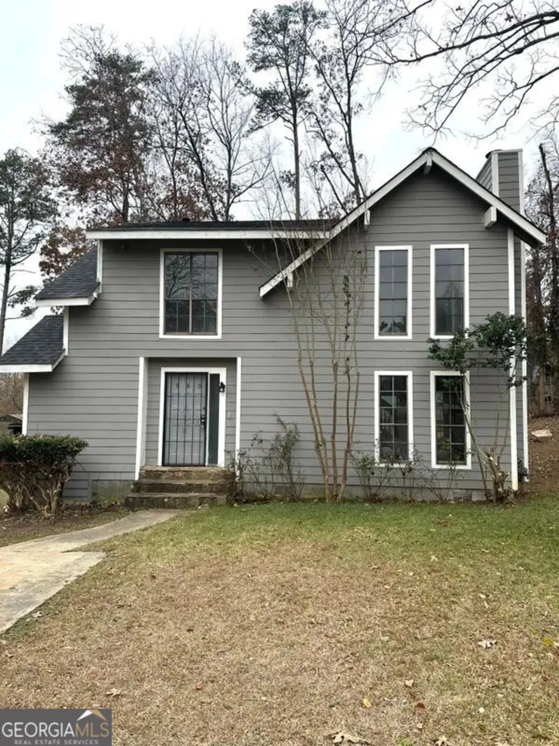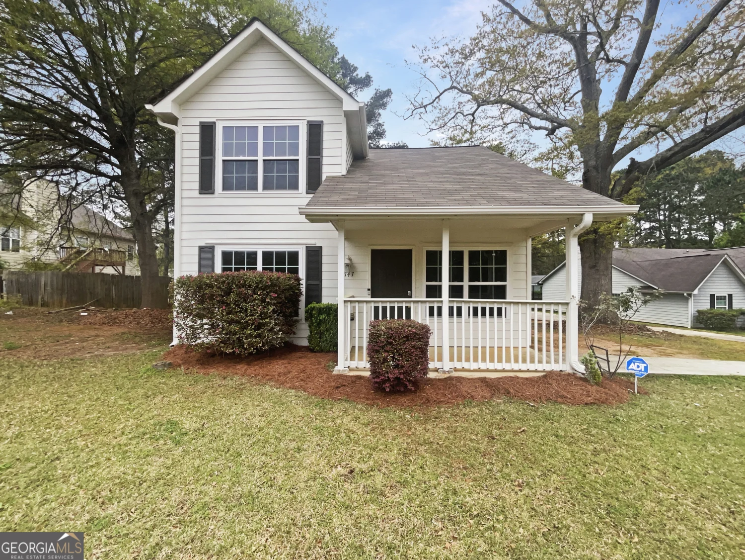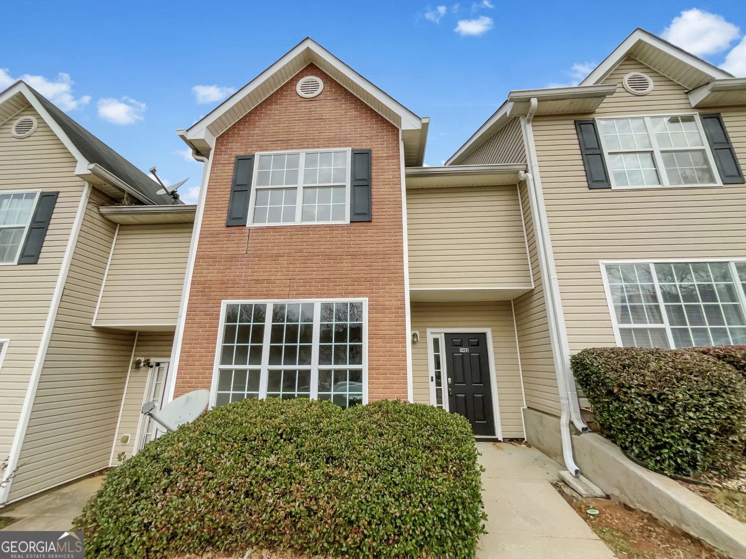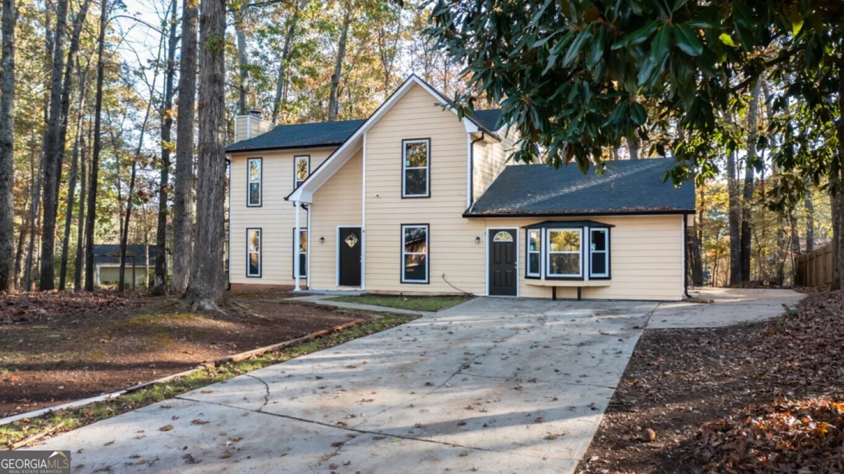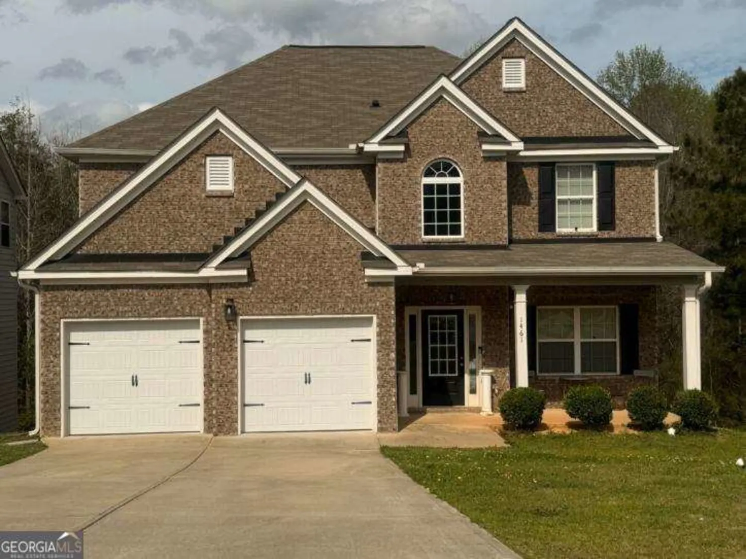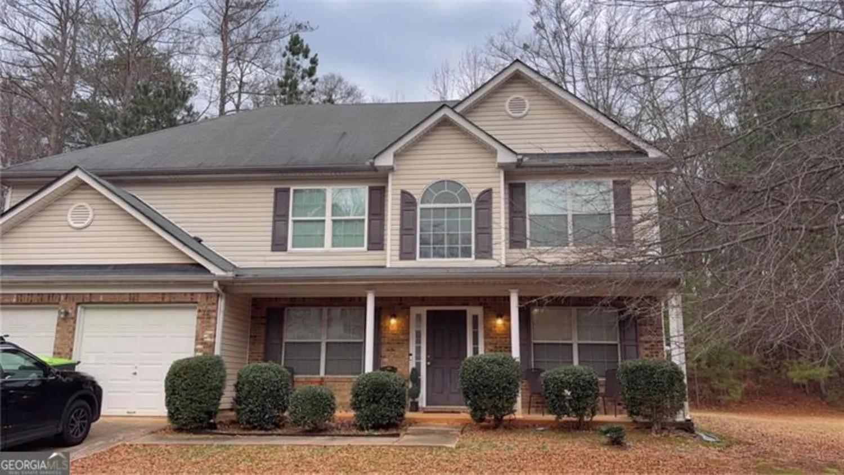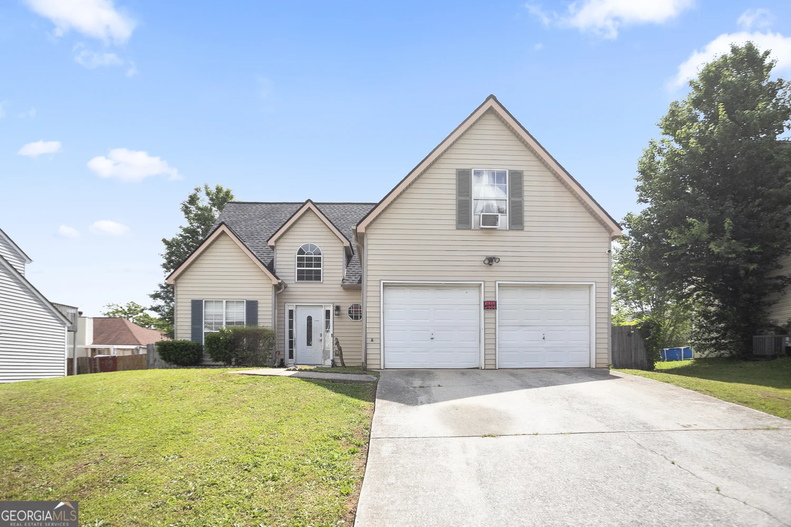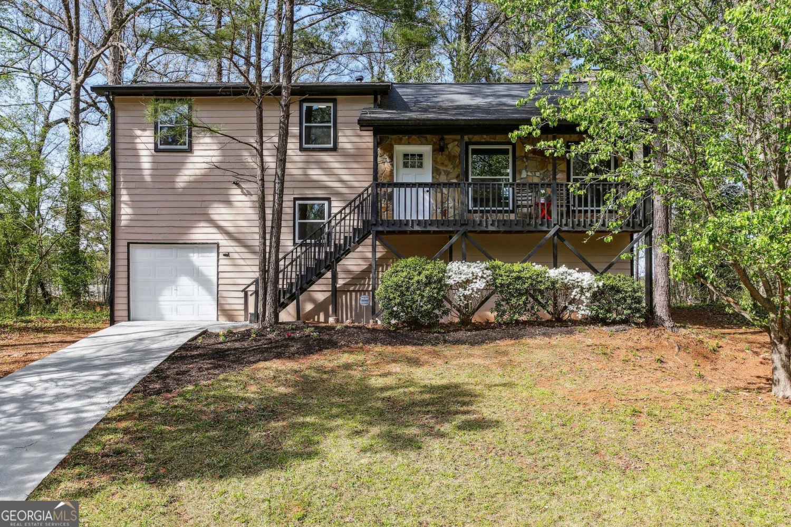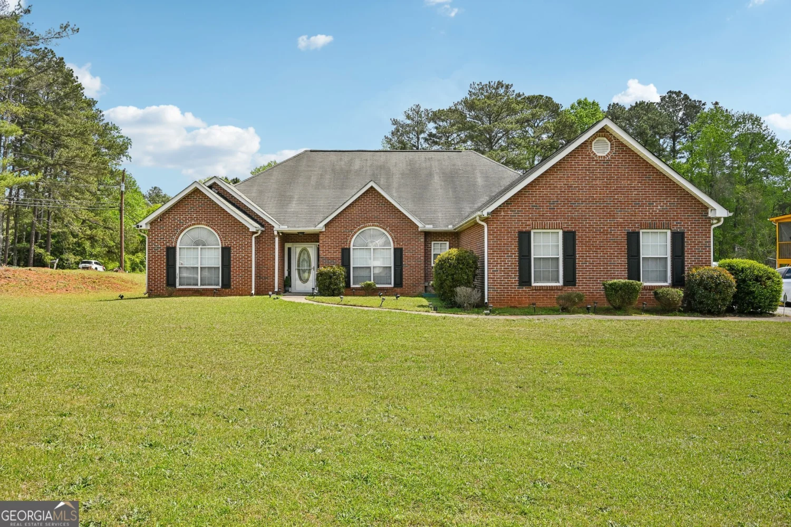545 haymarket courtRiverdale, GA 30296
545 haymarket courtRiverdale, GA 30296
Description
Beautiful home in Bentwood Village! Spacious living room with vaulted ceiling! Separate family/keeping room with fireplace! Kitchen features white cabinets, SS appliances, stone counters, pantry, and breakfast area! Separate formal dining room! Half bathroom on main! Primary bedroom upstairs features large wall of windows, walk-in closet, and private bathroom with his & her vanities! Two spacious secondary bedrooms share another full bathroom! Fenced backyard! Don't miss out! Submit your offer today!
Property Details for 545 Haymarket Court
- Subdivision ComplexBentwood Village
- Architectural StyleA-Frame, Brick Front, Traditional
- ExteriorOther
- Parking FeaturesAttached, Garage
- Property AttachedYes
LISTING UPDATED:
- StatusActive
- MLS #10480328
- Days on Site43
- Taxes$4,343 / year
- MLS TypeResidential
- Year Built1990
- Lot Size0.25 Acres
- CountryFulton
LISTING UPDATED:
- StatusActive
- MLS #10480328
- Days on Site43
- Taxes$4,343 / year
- MLS TypeResidential
- Year Built1990
- Lot Size0.25 Acres
- CountryFulton
Building Information for 545 Haymarket Court
- StoriesTwo
- Year Built1990
- Lot Size0.2510 Acres
Payment Calculator
Term
Interest
Home Price
Down Payment
The Payment Calculator is for illustrative purposes only. Read More
Property Information for 545 Haymarket Court
Summary
Location and General Information
- Community Features: None
- Directions: Take GA-279 S/Old National Hwy south. Right on Bethsaida Rd. Right on E Village Ct. Right on Haymarket Ct.
- Coordinates: 33.563673,-84.470868
School Information
- Elementary School: Nolan
- Middle School: Mcnair
- High School: Banneker
Taxes and HOA Information
- Parcel Number: 13 016400050091
- Tax Year: 2024
- Association Fee Includes: None
Virtual Tour
Parking
- Open Parking: No
Interior and Exterior Features
Interior Features
- Cooling: Ceiling Fan(s), Central Air, Electric
- Heating: Central, Forced Air
- Appliances: Dishwasher, Refrigerator
- Basement: None
- Fireplace Features: Family Room
- Flooring: Other
- Interior Features: Double Vanity, Vaulted Ceiling(s), Walk-In Closet(s)
- Levels/Stories: Two
- Kitchen Features: Breakfast Area, Breakfast Bar, Pantry, Solid Surface Counters
- Total Half Baths: 1
- Bathrooms Total Integer: 3
- Bathrooms Total Decimal: 2
Exterior Features
- Construction Materials: Wood Siding
- Fencing: Back Yard, Fenced
- Roof Type: Composition
- Security Features: Open Access
- Laundry Features: Laundry Closet
- Pool Private: No
Property
Utilities
- Sewer: Public Sewer
- Utilities: Electricity Available, Natural Gas Available, Water Available
- Water Source: Public
Property and Assessments
- Home Warranty: Yes
- Property Condition: Resale
Green Features
Lot Information
- Above Grade Finished Area: 1638
- Common Walls: No Common Walls
- Lot Features: Cul-De-Sac, Level
Multi Family
- Number of Units To Be Built: Square Feet
Rental
Rent Information
- Land Lease: Yes
- Occupant Types: Vacant
Public Records for 545 Haymarket Court
Tax Record
- 2024$4,343.00 ($361.92 / month)
Home Facts
- Beds3
- Baths2
- Total Finished SqFt1,638 SqFt
- Above Grade Finished1,638 SqFt
- StoriesTwo
- Lot Size0.2510 Acres
- StyleSingle Family Residence
- Year Built1990
- APN13 016400050091
- CountyFulton
- Fireplaces1


