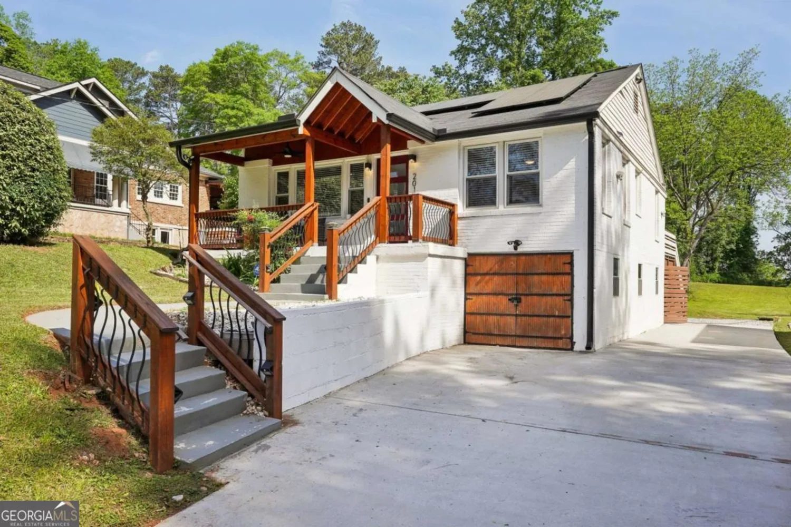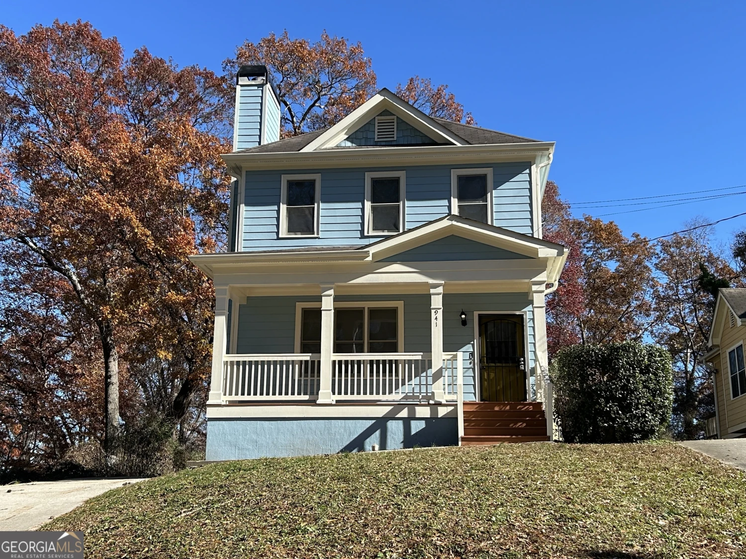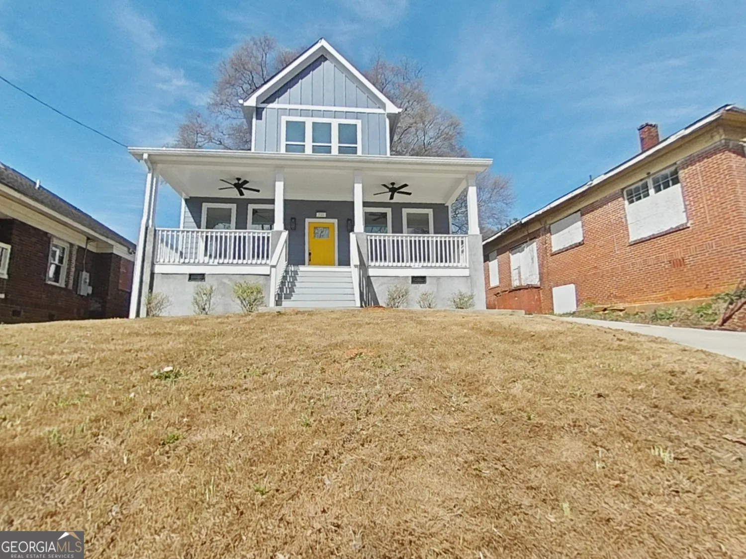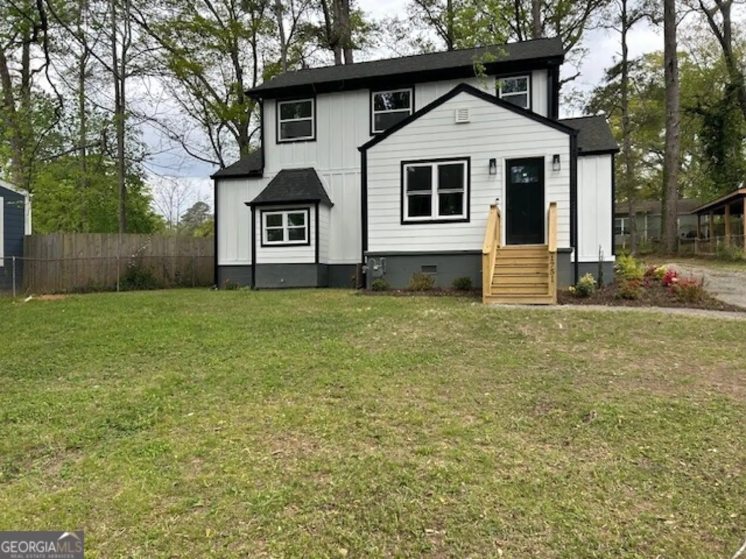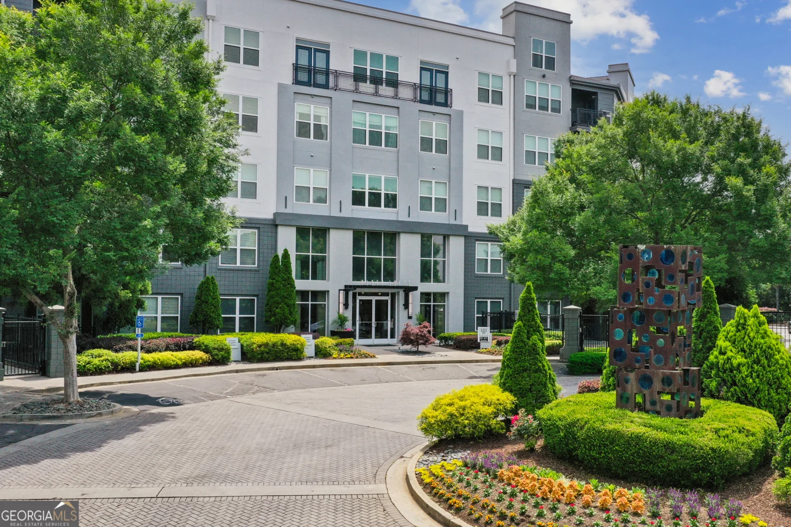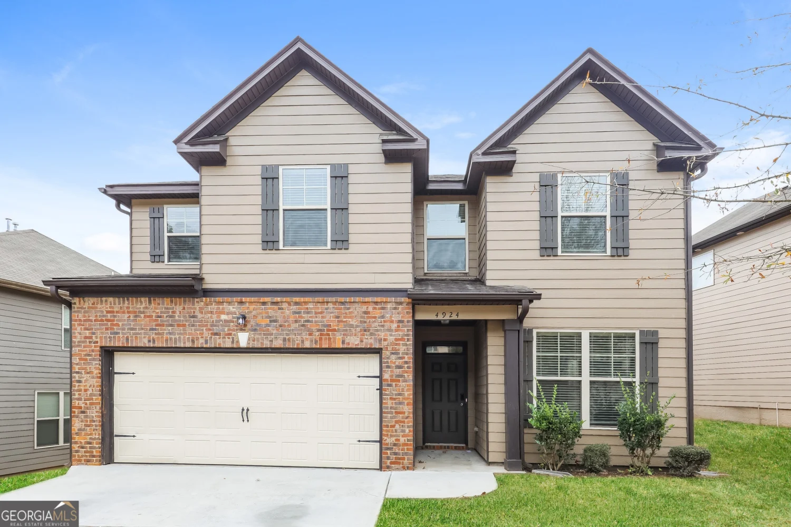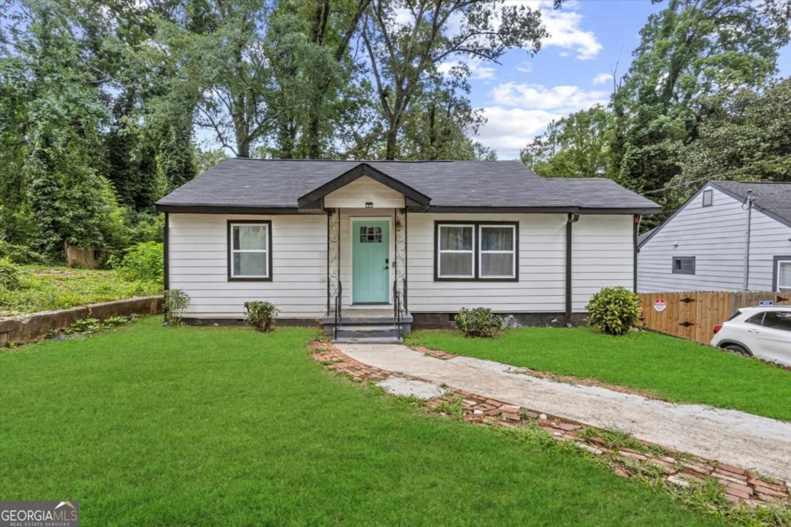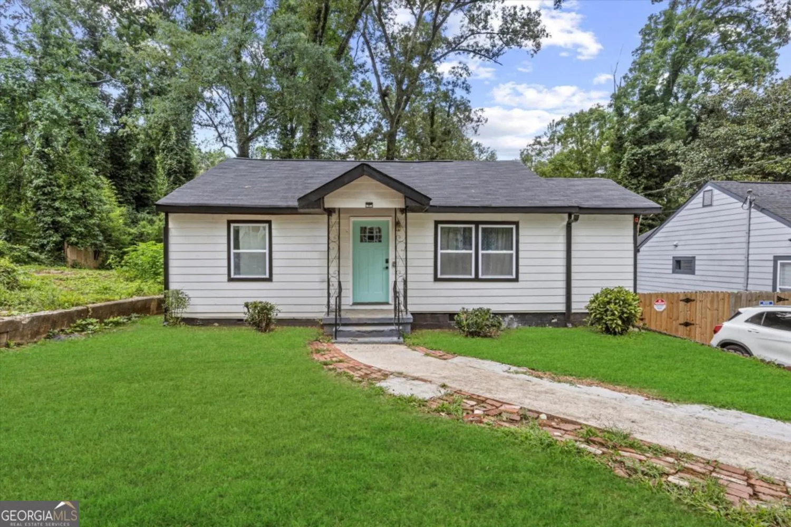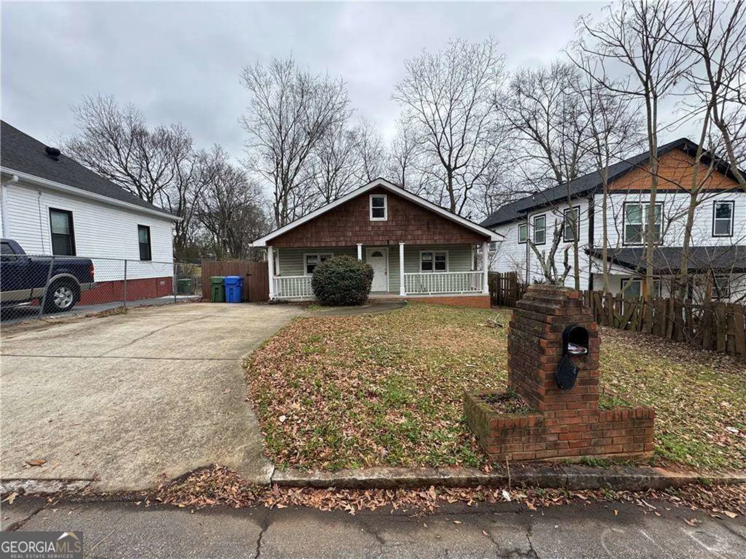4102 dinmont chaseAtlanta, GA 30349
4102 dinmont chaseAtlanta, GA 30349
Description
Welcome Home to An Exciting Updated Move In Two Story Traditional Delight! New Cosmetics - Spacious 4 Bedroom, 2.5 Bath Brick-Frame Home with Character and Charm. An Open Gracious 2 Story Foyer Greets Your Guest. Expansive Main Level Living Area Featuring an Open Living Room & Dining Room Area Concept. Large Granite Kitchen with Lots of Counter Space and a Big Chefs Granite Island to Hone Your Culinary Skills. This Big Kitchen and a Generous Eat in Area for Hours of Conversation. Good Size Open Den with Fireplace off the Open Eat in Kitchen. Easy Convenience of The Two Car Garage Right Off the Garage To Bring in Groceries or Deliveries. Large and Generous Describes the Upstairs Bedrooms. The Spacious 4 Bedroom Home Offers You Nice Size Bedroom Living Spaces with Vaulted, Tray Ceilings and Nice Size Closet Space. Grand Size Main Primary Bedroom with Its Own Central Fireplace with Private Granite Double Vanity Bath Suite with Separate Tub and Shower and Big Walk In Closet Space. Convenient and Nice Upstairs Hall Full Bath For Those on the Run and Laundry Room Upstairs for Easy Access. Ideal Fenced Back Yard with Private Patio and Room for a Large Play Area. Seller Never Occupied Subject - Used As Rental Prior,This Home is Being Sold Strictly With No Disclosures. To help visualize this homes floor plan and to highlight it's potential, virtual furnishings may have been added to photos found in this listing. Buyers Have the Right to an Inspection. The "Closing" shall not Occur Within 21 Days of Effective Binding Date. Seller Needs Time to Coordinate Title and Closing. All Offers Must Define in The GAR or GAR Type Offer The Title Company, Who Is Responsible for Title Costs, HOA Fees. If Costs Are Not Negotiated, Approved and Listed in Seller's Real Estate Purchase Addendum, Seller Will Not Pay at Closing.
Property Details for 4102 Dinmont Chase
- Subdivision ComplexPittman Park
- Architectural StyleBrick Front, Traditional
- Num Of Parking Spaces2
- Parking FeaturesAttached, Garage, Kitchen Level
- Property AttachedYes
LISTING UPDATED:
- StatusActive Under Contract
- MLS #10480377
- Days on Site59
- Taxes$6,316 / year
- HOA Fees$550 / month
- MLS TypeResidential
- Year Built2012
- Lot Size0.23 Acres
- CountryFulton
LISTING UPDATED:
- StatusActive Under Contract
- MLS #10480377
- Days on Site59
- Taxes$6,316 / year
- HOA Fees$550 / month
- MLS TypeResidential
- Year Built2012
- Lot Size0.23 Acres
- CountryFulton
Building Information for 4102 Dinmont Chase
- StoriesTwo
- Year Built2012
- Lot Size0.2310 Acres
Payment Calculator
Term
Interest
Home Price
Down Payment
The Payment Calculator is for illustrative purposes only. Read More
Property Information for 4102 Dinmont Chase
Summary
Location and General Information
- Community Features: Playground, Pool, Sidewalks, Street Lights, Tennis Court(s)
- Directions: From I-285, take the Camp Creek Pkwy Exit and head West. to Campcreek. Turn Left on Butner Rd. in about 2.3 miles. Turn left on Pittman Road in about 2 miles. Pittman Park will be on the left in about 1 mile. Left on Harrier Lane. At the traffic circle, take the first exit on Dinmont Chase. Home w
- Coordinates: 33.638533,-84.576325
School Information
- Elementary School: Wolf Creek
- Middle School: Sandtown
- High School: Langston Hughes
Taxes and HOA Information
- Parcel Number: 09F400001627782
- Tax Year: 2024
- Association Fee Includes: Maintenance Grounds, Swimming, Tennis
- Tax Lot: 153
Virtual Tour
Parking
- Open Parking: No
Interior and Exterior Features
Interior Features
- Cooling: Ceiling Fan(s), Central Air, Zoned
- Heating: Central, Forced Air, Natural Gas, Zoned
- Appliances: Dishwasher, Microwave
- Basement: None
- Fireplace Features: Factory Built, Family Room, Gas Starter
- Flooring: Carpet
- Interior Features: High Ceilings, Roommate Plan, Tray Ceiling(s), Vaulted Ceiling(s), Walk-In Closet(s)
- Levels/Stories: Two
- Window Features: Double Pane Windows
- Kitchen Features: Breakfast Area, Breakfast Room, Kitchen Island, Pantry, Solid Surface Counters
- Foundation: Slab
- Total Half Baths: 1
- Bathrooms Total Integer: 3
- Bathrooms Total Decimal: 2
Exterior Features
- Construction Materials: Concrete
- Fencing: Back Yard, Privacy, Wood
- Patio And Porch Features: Patio
- Roof Type: Composition
- Security Features: Smoke Detector(s)
- Laundry Features: In Hall, Upper Level
- Pool Private: No
Property
Utilities
- Sewer: Public Sewer
- Utilities: Electricity Available, Natural Gas Available, Sewer Available, Underground Utilities, Water Available
- Water Source: Public
Property and Assessments
- Home Warranty: Yes
- Property Condition: Resale
Green Features
Lot Information
- Above Grade Finished Area: 2620
- Common Walls: No Common Walls
- Lot Features: Level, Private
Multi Family
- Number of Units To Be Built: Square Feet
Rental
Rent Information
- Land Lease: Yes
Public Records for 4102 Dinmont Chase
Tax Record
- 2024$6,316.00 ($526.33 / month)
Home Facts
- Beds4
- Baths2
- Total Finished SqFt2,620 SqFt
- Above Grade Finished2,620 SqFt
- StoriesTwo
- Lot Size0.2310 Acres
- StyleSingle Family Residence
- Year Built2012
- APN09F400001627782
- CountyFulton
- Fireplaces1


