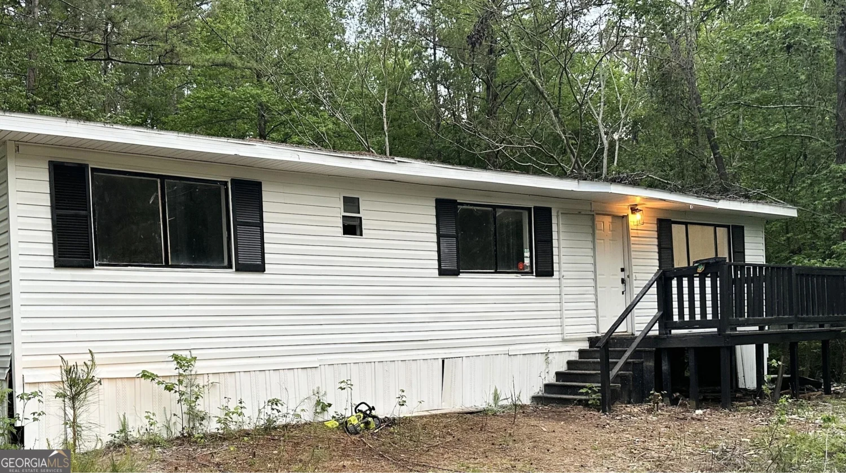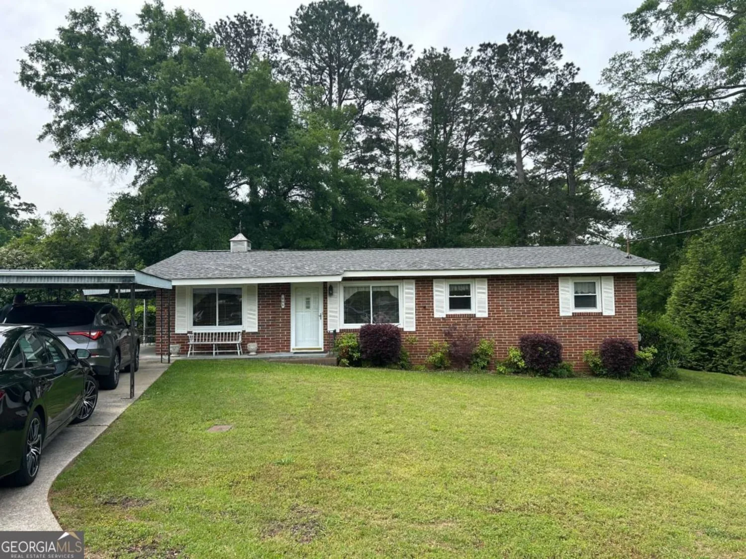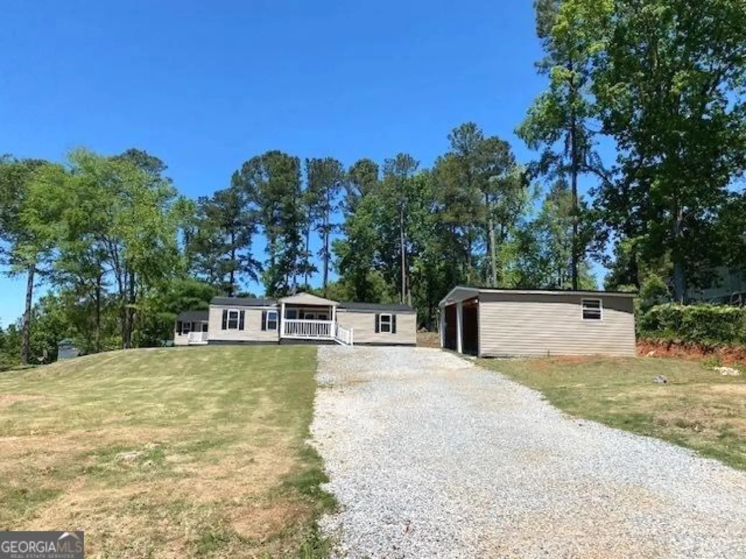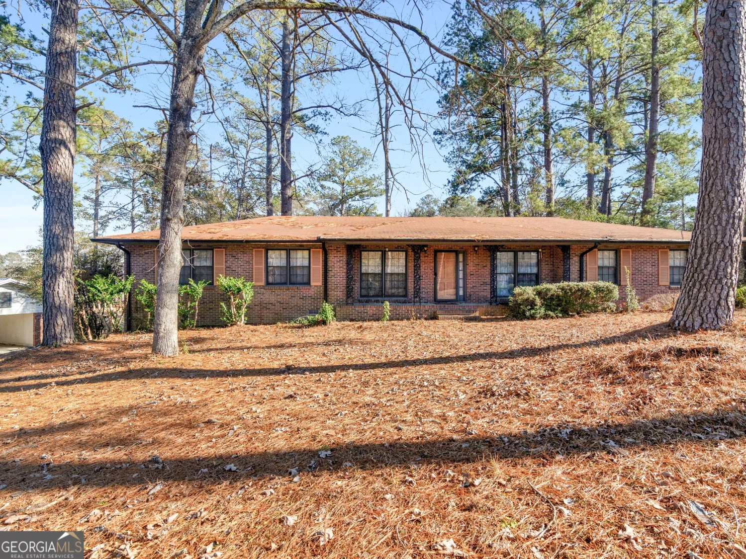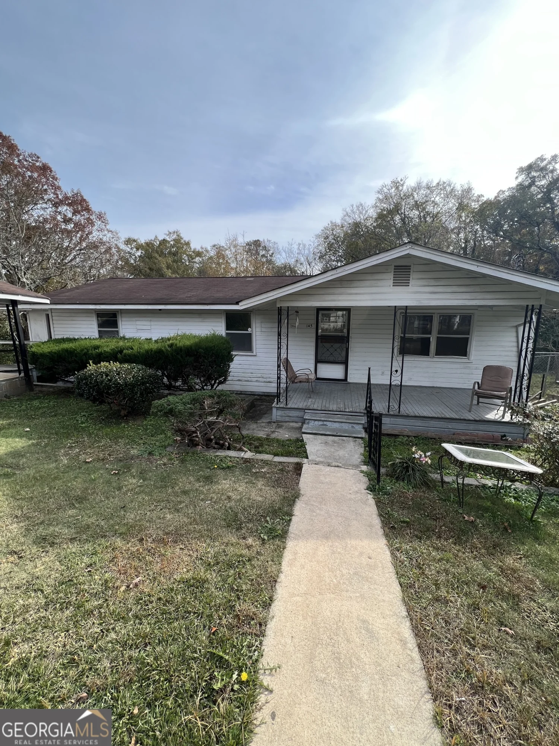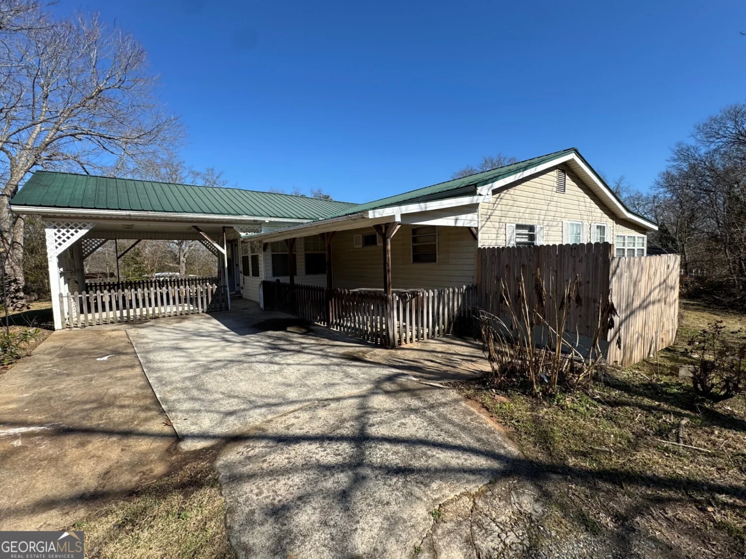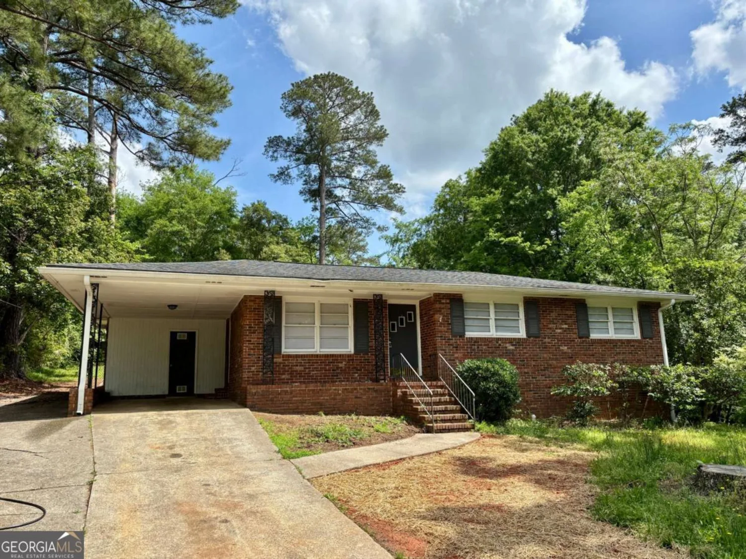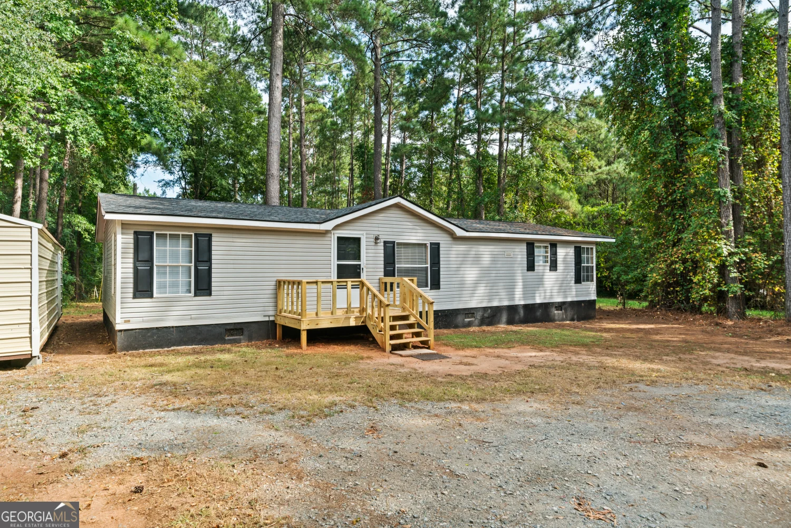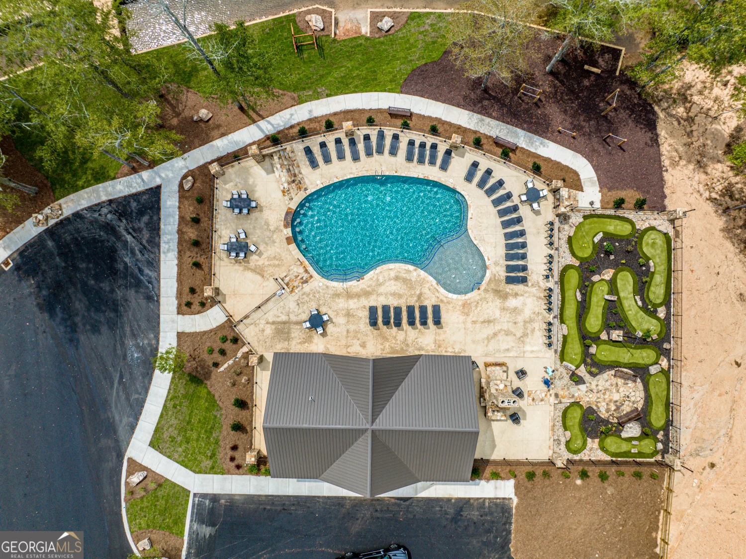241 s irwin street 60Milledgeville, GA 31061
241 s irwin street 60Milledgeville, GA 31061
Description
Well maintained first floor 2 bedroom/2 bath condo located in Grove Park with open living room and kitchen design. Located close to Georgia College, Georgia Military College, with easy access to public transportation and right across the street from Central City Park. HOA fee includes basic cable and high speed internet. Owner is a licensed Realtor in the state of Georgia.
Property Details for 241 S Irwin Street 60
- Subdivision ComplexGrove Park
- Architectural StyleOther
- Num Of Parking Spaces2
- Parking FeaturesDetached
- Property AttachedYes
LISTING UPDATED:
- StatusActive Under Contract
- MLS #10480468
- Days on Site42
- Taxes$2,071.32 / year
- HOA Fees$1,680 / month
- MLS TypeResidential
- Year Built2004
- CountryBaldwin
LISTING UPDATED:
- StatusActive Under Contract
- MLS #10480468
- Days on Site42
- Taxes$2,071.32 / year
- HOA Fees$1,680 / month
- MLS TypeResidential
- Year Built2004
- CountryBaldwin
Building Information for 241 S Irwin Street 60
- StoriesOne
- Year Built2004
- Lot Size0.0010 Acres
Payment Calculator
Term
Interest
Home Price
Down Payment
The Payment Calculator is for illustrative purposes only. Read More
Property Information for 241 S Irwin Street 60
Summary
Location and General Information
- Community Features: Sidewalks, Near Public Transport
- Directions: HWY 441 South to left on West Hancock. Right on Irwin Street. Grove Park Condos on right.
- Coordinates: 33.076025,-83.238665
School Information
- Elementary School: Lakeview
- Middle School: Oak Hill
- High School: Baldwin
Taxes and HOA Information
- Parcel Number: M40182
- Tax Year: 2024
- Association Fee Includes: Maintenance Structure, Maintenance Grounds, Other, Pest Control
Virtual Tour
Parking
- Open Parking: No
Interior and Exterior Features
Interior Features
- Cooling: Electric
- Heating: Central
- Appliances: Dishwasher, Dryer, Microwave, Refrigerator, Washer
- Basement: None
- Flooring: Laminate
- Interior Features: Master On Main Level
- Levels/Stories: One
- Window Features: Double Pane Windows
- Foundation: Slab
- Main Bedrooms: 2
- Bathrooms Total Integer: 2
- Main Full Baths: 2
- Bathrooms Total Decimal: 2
Exterior Features
- Construction Materials: Brick, Press Board
- Patio And Porch Features: Patio
- Roof Type: Composition
- Laundry Features: Laundry Closet
- Pool Private: No
Property
Utilities
- Sewer: Public Sewer
- Utilities: Cable Available, High Speed Internet, Sewer Connected
- Water Source: Public
Property and Assessments
- Home Warranty: Yes
- Property Condition: Resale
Green Features
Lot Information
- Above Grade Finished Area: 1120
- Common Walls: 2+ Common Walls
- Lot Features: Level
Multi Family
- # Of Units In Community: 60
- Number of Units To Be Built: Square Feet
Rental
Rent Information
- Land Lease: Yes
Public Records for 241 S Irwin Street 60
Tax Record
- 2024$2,071.32 ($172.61 / month)
Home Facts
- Beds2
- Baths2
- Total Finished SqFt1,120 SqFt
- Above Grade Finished1,120 SqFt
- StoriesOne
- Lot Size0.0010 Acres
- StyleCondominium
- Year Built2004
- APNM40182
- CountyBaldwin


