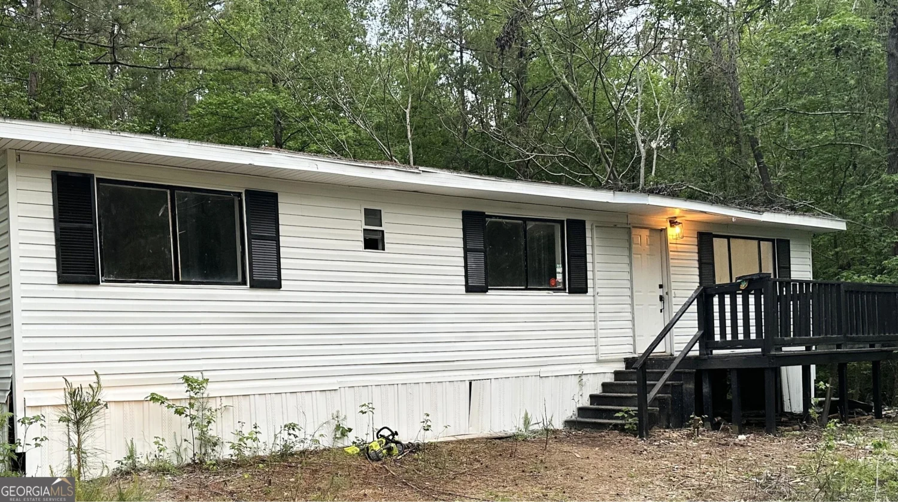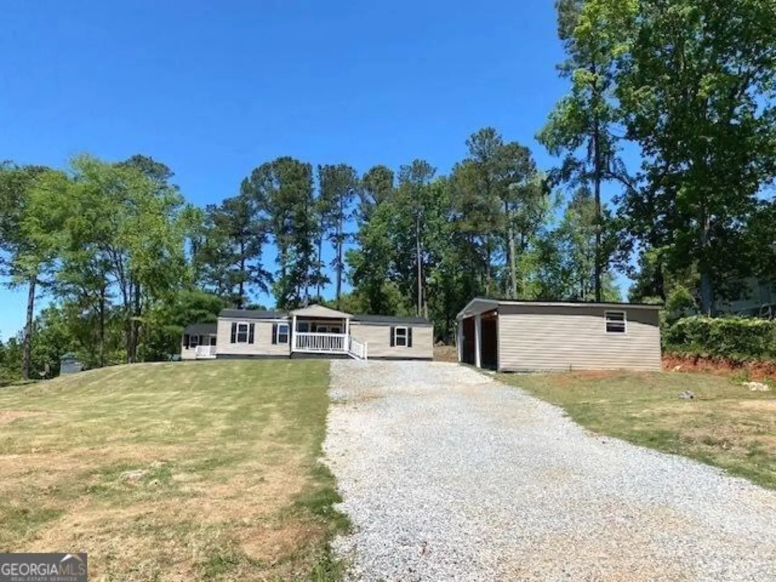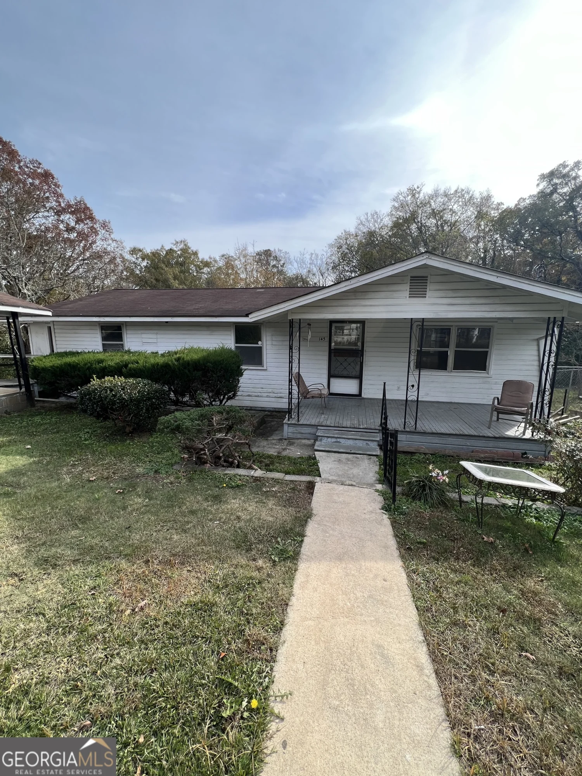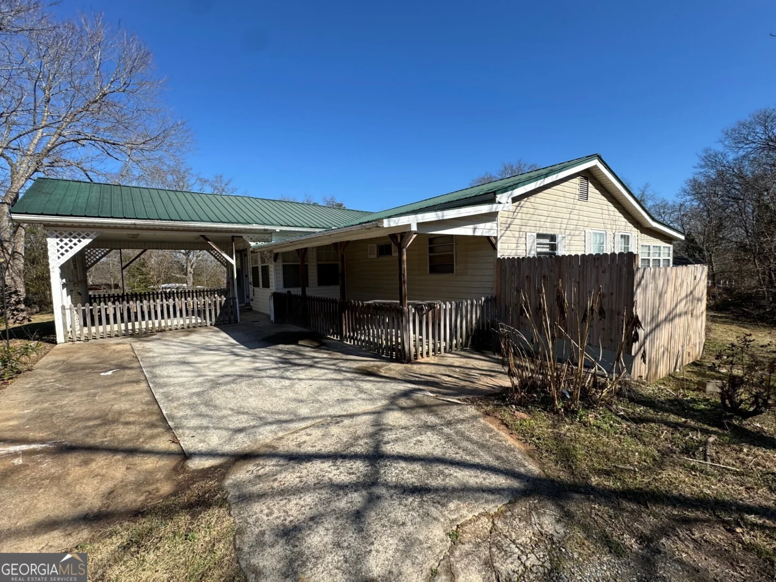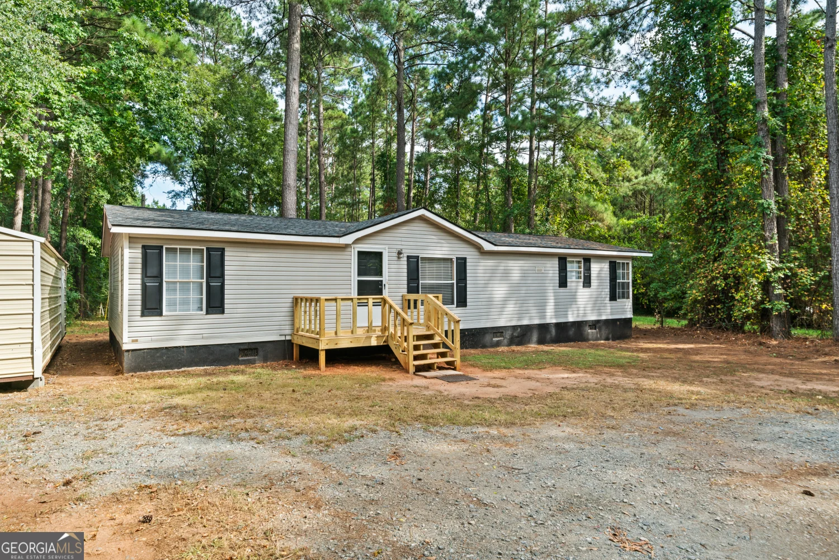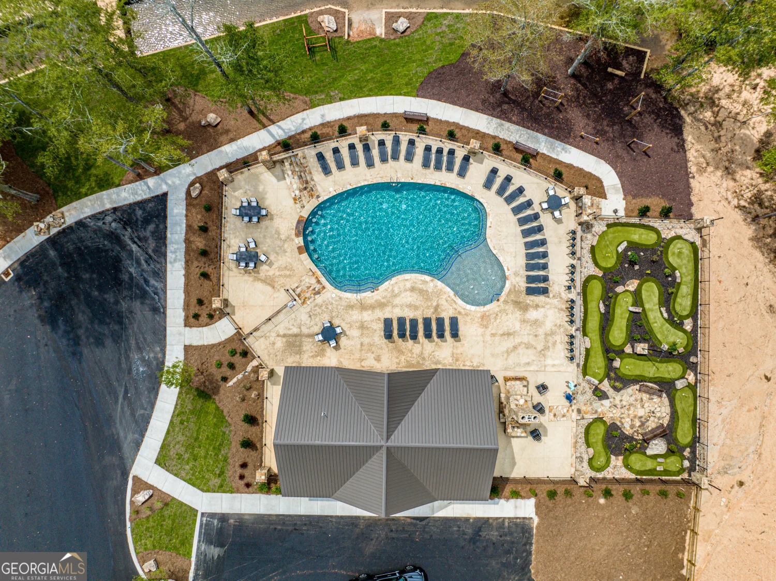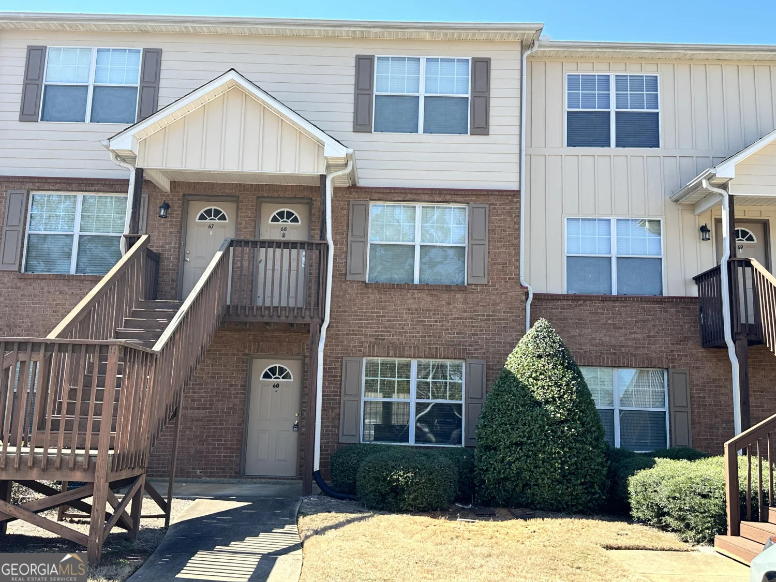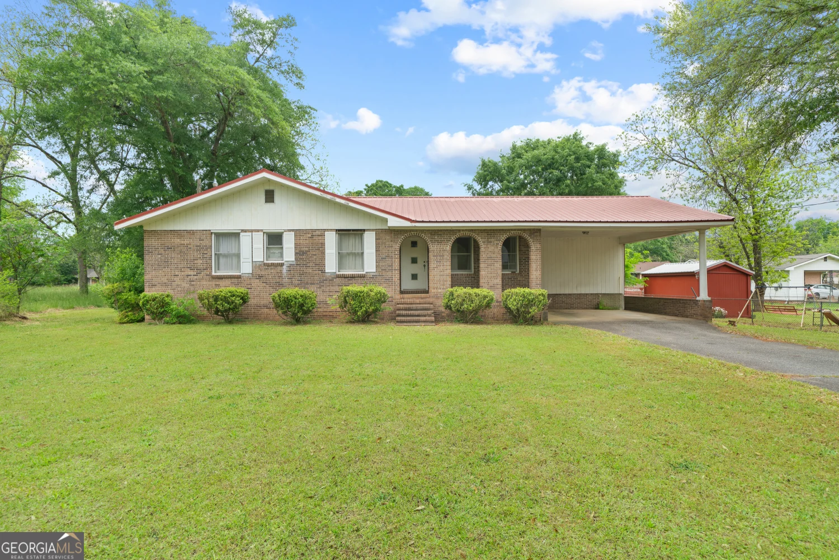201 magnolia circle seMilledgeville, GA 31061
201 magnolia circle seMilledgeville, GA 31061
Description
201 Magnolia Circle-Well Maintained 3BR/1BA Brick Home located just mins from GMC and Downtown Milledgeville. There is a living room, kitchen and dining room combo. There is also a large den. Pantry in kitchen area. Vinyl windows have been installed. Large flat yard and there are two outbuildings that will remain. One car carport and a perfect sitting porch on the side of the home.
Property Details for 201 Magnolia Circle SE
- Subdivision ComplexRiverview
- Architectural StyleBrick 4 Side, Ranch
- Num Of Parking Spaces2
- Parking FeaturesCarport
- Property AttachedNo
LISTING UPDATED:
- StatusActive
- MLS #10506599
- Days on Site12
- Taxes$178 / year
- MLS TypeResidential
- Year Built1958
- CountryBaldwin
LISTING UPDATED:
- StatusActive
- MLS #10506599
- Days on Site12
- Taxes$178 / year
- MLS TypeResidential
- Year Built1958
- CountryBaldwin
Building Information for 201 Magnolia Circle SE
- StoriesOne
- Year Built1958
- Lot Size0.0000 Acres
Payment Calculator
Term
Interest
Home Price
Down Payment
The Payment Calculator is for illustrative purposes only. Read More
Property Information for 201 Magnolia Circle SE
Summary
Location and General Information
- Community Features: None
- Directions: Vinson Hwy to Pine Ave. Turn left onto Magnolia Ave then immediately turn right onto Magnolia Circle.
- Coordinates: 33.064634,-83.21028
School Information
- Elementary School: Out of Area
- Middle School: Oak Hill
- High School: Baldwin
Taxes and HOA Information
- Parcel Number: M65 061
- Tax Year: 2024
- Association Fee Includes: None
Virtual Tour
Parking
- Open Parking: No
Interior and Exterior Features
Interior Features
- Cooling: Ceiling Fan(s), Central Air
- Heating: Central
- Appliances: Electric Water Heater, Oven/Range (Combo)
- Basement: Crawl Space
- Flooring: Carpet, Tile, Vinyl
- Interior Features: Master On Main Level
- Levels/Stories: One
- Kitchen Features: Pantry, Solid Surface Counters
- Main Bedrooms: 3
- Bathrooms Total Integer: 1
- Main Full Baths: 1
- Bathrooms Total Decimal: 1
Exterior Features
- Construction Materials: Brick
- Patio And Porch Features: Patio
- Roof Type: Composition
- Laundry Features: Laundry Closet
- Pool Private: No
- Other Structures: Shed(s)
Property
Utilities
- Sewer: Public Sewer
- Utilities: Cable Available
- Water Source: Public
Property and Assessments
- Home Warranty: Yes
- Property Condition: Resale
Green Features
Lot Information
- Above Grade Finished Area: 1116
- Lot Features: City Lot, Cul-De-Sac, Level
Multi Family
- Number of Units To Be Built: Square Feet
Rental
Rent Information
- Land Lease: Yes
Public Records for 201 Magnolia Circle SE
Tax Record
- 2024$178.00 ($14.83 / month)
Home Facts
- Beds3
- Baths1
- Total Finished SqFt1,116 SqFt
- Above Grade Finished1,116 SqFt
- StoriesOne
- Lot Size0.0000 Acres
- StyleSingle Family Residence
- Year Built1958
- APNM65 061
- CountyBaldwin


