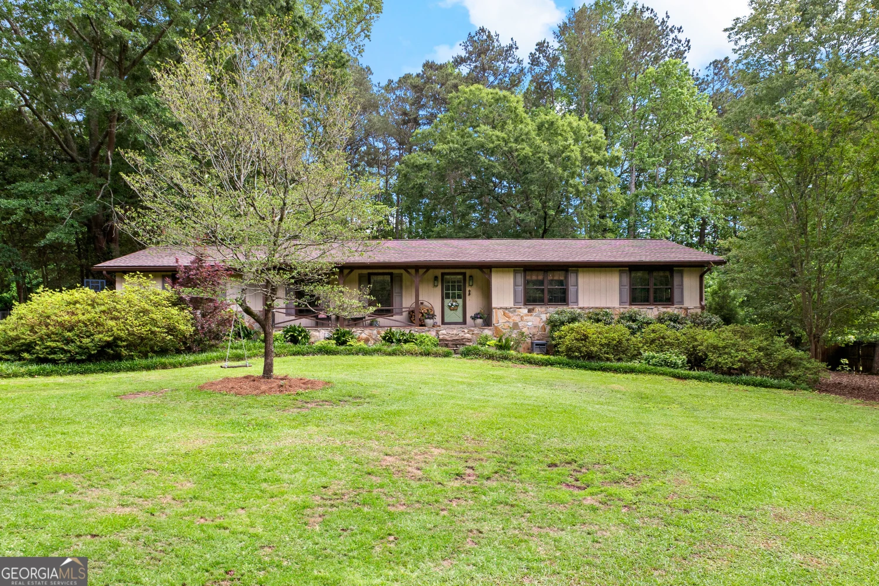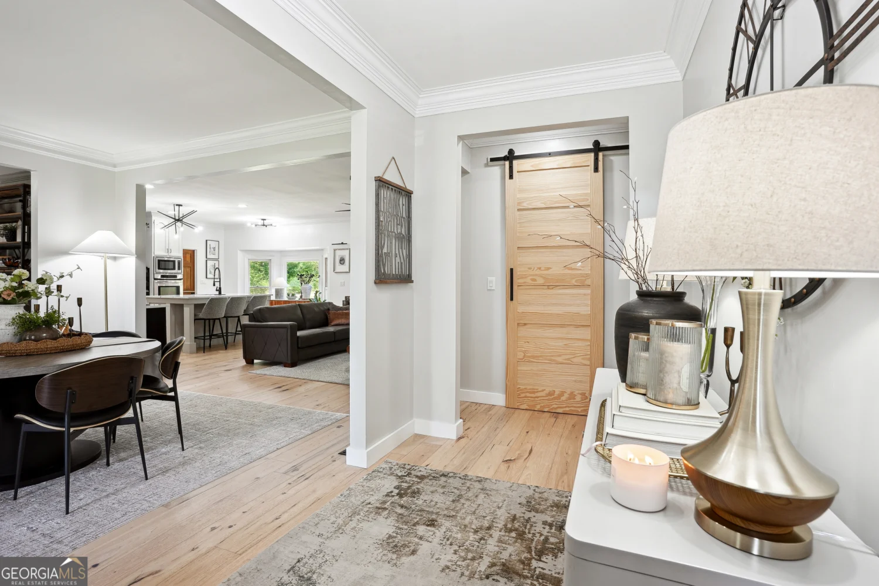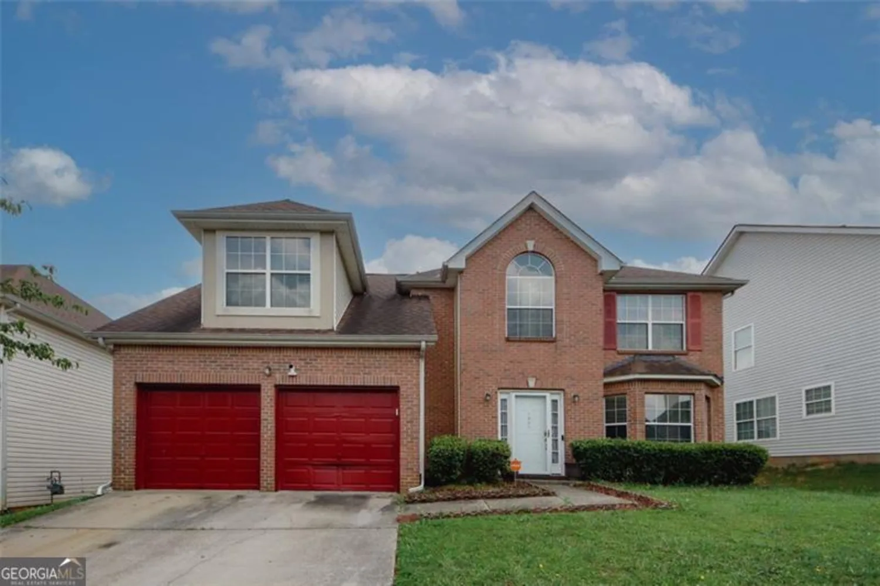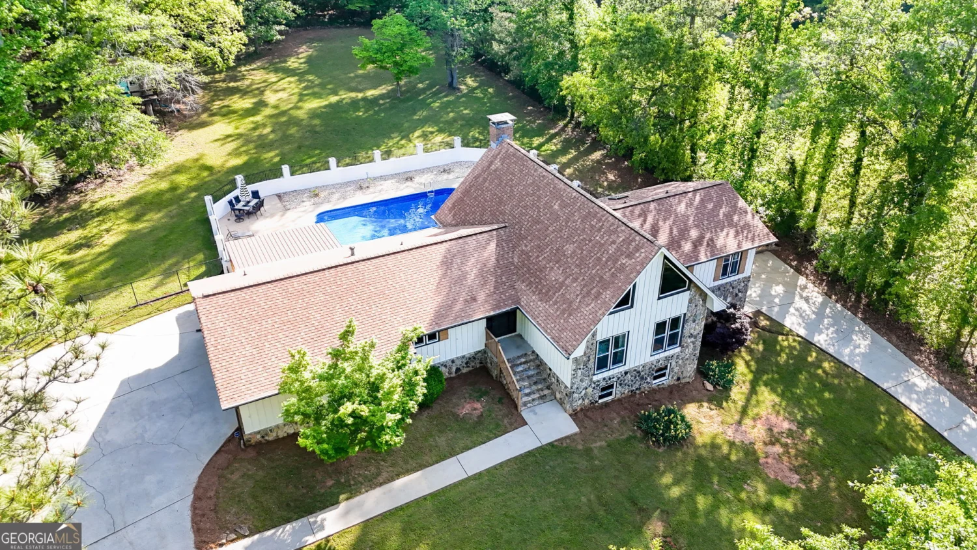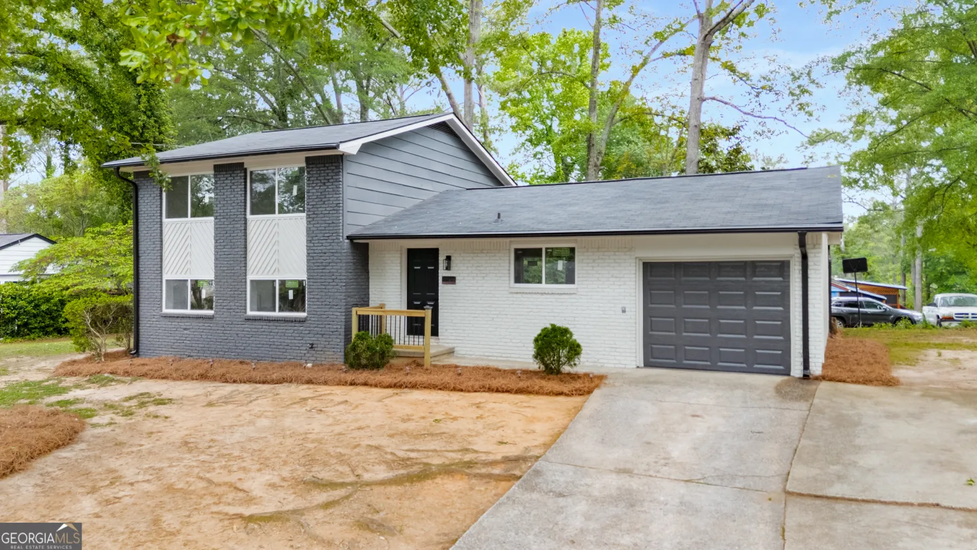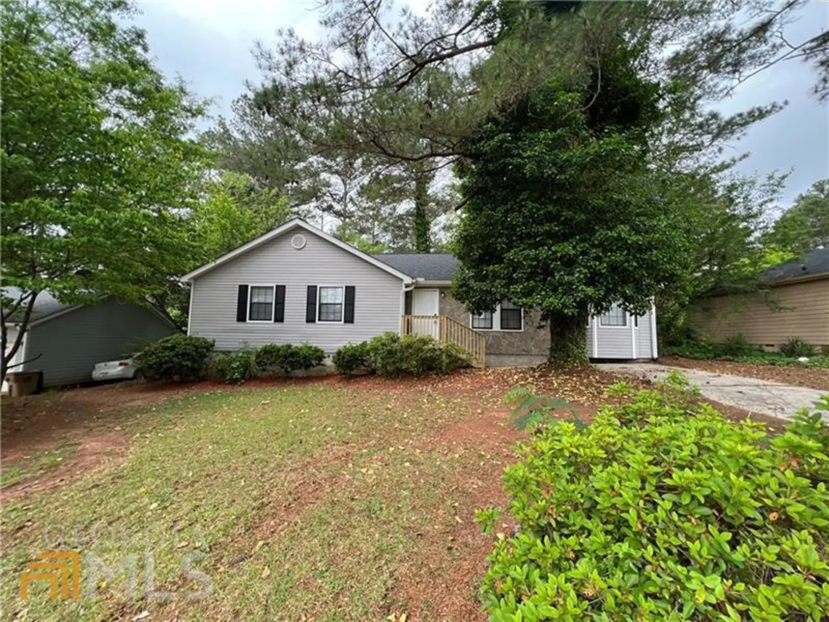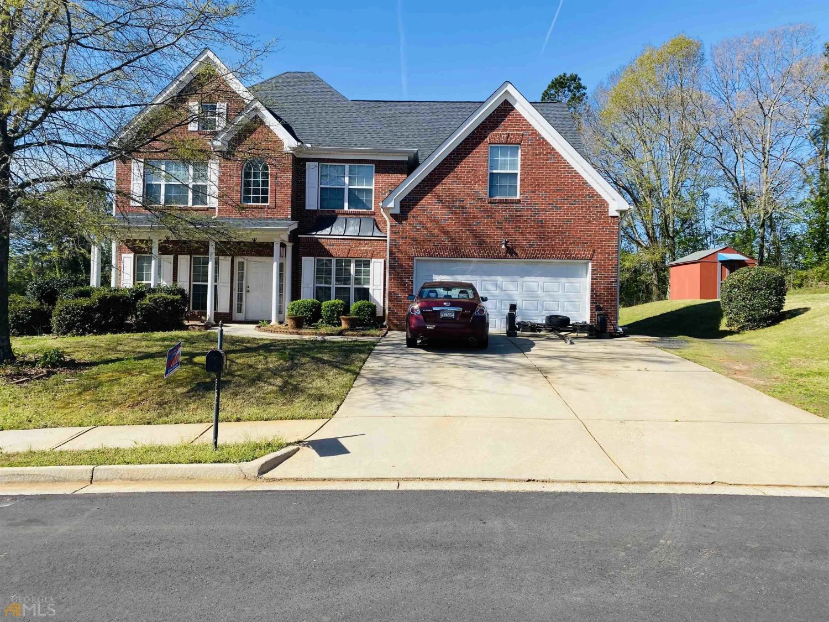9491 hidden branch driveJonesboro, GA 30236
9491 hidden branch driveJonesboro, GA 30236
Description
MOTIVATED SELLER! MOVE IN READY! BRICK RANCH HOME ON A FULL FINISHED BASEMENT! JUST UPDATED BATHS & KITCHEN ON THE TERRACE LEVEL! Welcome Home to a relaxing front porch that enters into the main level of the home with a formal dining room & spacious den with fireplace! Plus, you will love the updated Gourmet Kitchen with loads of cabinets, breakfast bar w/beautiful granite countertops, tile backsplash, bay window breakfast area and a huge walk-in pantry plus a great deck for Grilling and Chilling! The owner's suite is spacious with its own private updated bath PLUS 3 secondary bedrooms & w/remodeled hall bath all on the main level! Downstairs is perfect for a separate in-law or teen suite with its own remodeled kitchen, full bath, bedroom & Media Room, office area and separate driveway! Large Private cul-de-sac lot, great convenient location and ready to move right in! Down payment options available, call for all the information! Must See!
Property Details for 9491 Hidden Branch Drive
- Subdivision ComplexHidden Hollow
- Architectural StyleBrick 4 Side
- Num Of Parking Spaces2
- Parking FeaturesGarage
- Property AttachedNo
LISTING UPDATED:
- StatusActive
- MLS #10480537
- Days on Site83
- Taxes$4,251.84 / year
- MLS TypeResidential
- Year Built1977
- Lot Size0.75 Acres
- CountryClayton
LISTING UPDATED:
- StatusActive
- MLS #10480537
- Days on Site83
- Taxes$4,251.84 / year
- MLS TypeResidential
- Year Built1977
- Lot Size0.75 Acres
- CountryClayton
Building Information for 9491 Hidden Branch Drive
- StoriesTwo
- Year Built1977
- Lot Size0.7500 Acres
Payment Calculator
Term
Interest
Home Price
Down Payment
The Payment Calculator is for illustrative purposes only. Read More
Property Information for 9491 Hidden Branch Drive
Summary
Location and General Information
- Community Features: None
- Directions: GPS Friendly! From 75S, take exit 228 onto SR-138, turn right onto SR-138W, and left on Speer Rd. At the roundabout, take the first exit onto Jodeco Road, turn left on Floyd Rd, right on Noah's Ark, left on Hidden Hollow Trial, Hidden Branch Dr on left.
- Coordinates: 33.495299,-84.317742
School Information
- Elementary School: Suder
- Middle School: Roberts
- High School: Jonesboro
Taxes and HOA Information
- Parcel Number: 06036D A015
- Tax Year: 2023
- Association Fee Includes: None
- Tax Lot: 14
Virtual Tour
Parking
- Open Parking: No
Interior and Exterior Features
Interior Features
- Cooling: Ceiling Fan(s), Central Air, Other, Zoned
- Heating: Central
- Appliances: Dishwasher, Oven/Range (Combo), Refrigerator
- Basement: Bath Finished, Daylight, Exterior Entry, Finished, Full, Interior Entry
- Fireplace Features: Family Room
- Flooring: Laminate, Tile
- Interior Features: In-Law Floorplan, Master On Main Level, Roommate Plan, Separate Shower, Tile Bath
- Levels/Stories: Two
- Other Equipment: Home Theater
- Window Features: Bay Window(s)
- Kitchen Features: Breakfast Area, Breakfast Bar, Pantry, Second Kitchen, Solid Surface Counters
- Main Bedrooms: 4
- Bathrooms Total Integer: 3
- Main Full Baths: 2
- Bathrooms Total Decimal: 3
Exterior Features
- Construction Materials: Brick
- Patio And Porch Features: Deck, Porch
- Roof Type: Other
- Laundry Features: In Basement
- Pool Private: No
Property
Utilities
- Sewer: Septic Tank
- Utilities: Cable Available, Electricity Available, High Speed Internet, Phone Available, Water Available
- Water Source: Public
Property and Assessments
- Home Warranty: Yes
- Property Condition: Resale
Green Features
Lot Information
- Above Grade Finished Area: 1719
- Lot Features: Cul-De-Sac, Level
Multi Family
- Number of Units To Be Built: Square Feet
Rental
Rent Information
- Land Lease: Yes
Public Records for 9491 Hidden Branch Drive
Tax Record
- 2023$4,251.84 ($354.32 / month)
Home Facts
- Beds5
- Baths3
- Total Finished SqFt3,439 SqFt
- Above Grade Finished1,719 SqFt
- Below Grade Finished1,720 SqFt
- StoriesTwo
- Lot Size0.7500 Acres
- StyleSingle Family Residence
- Year Built1977
- APN06036D A015
- CountyClayton
- Fireplaces1



