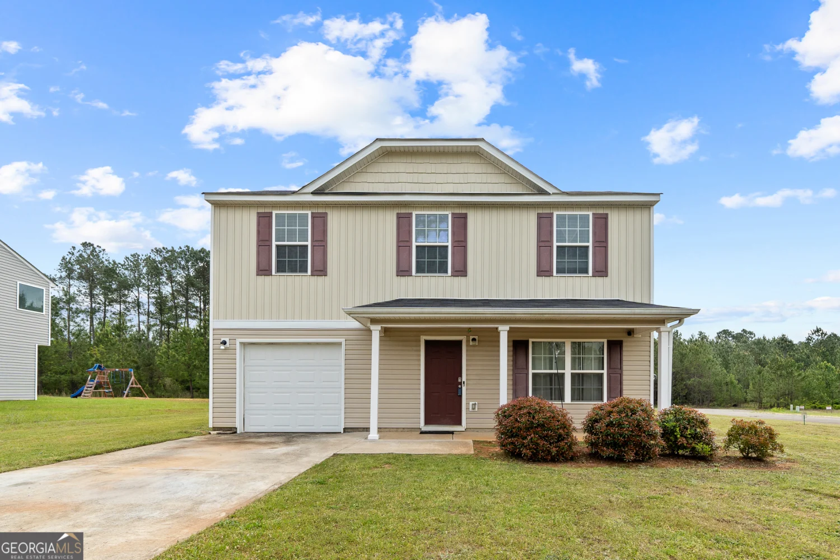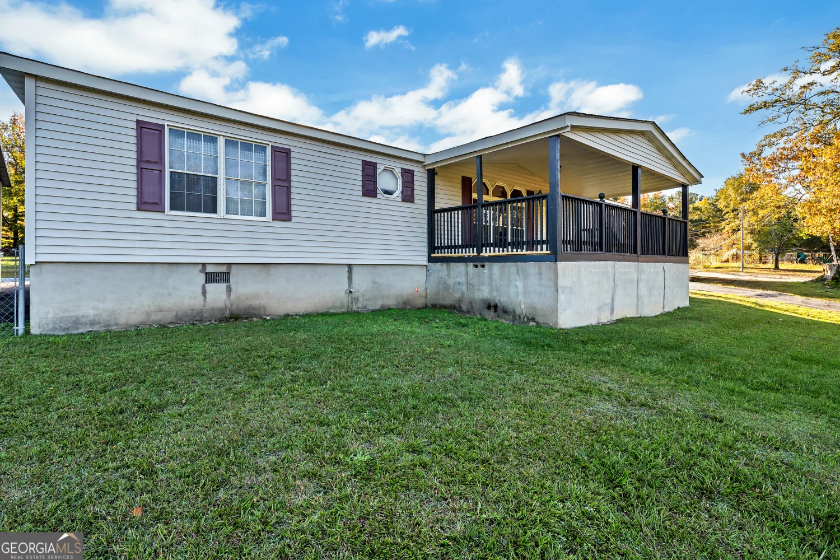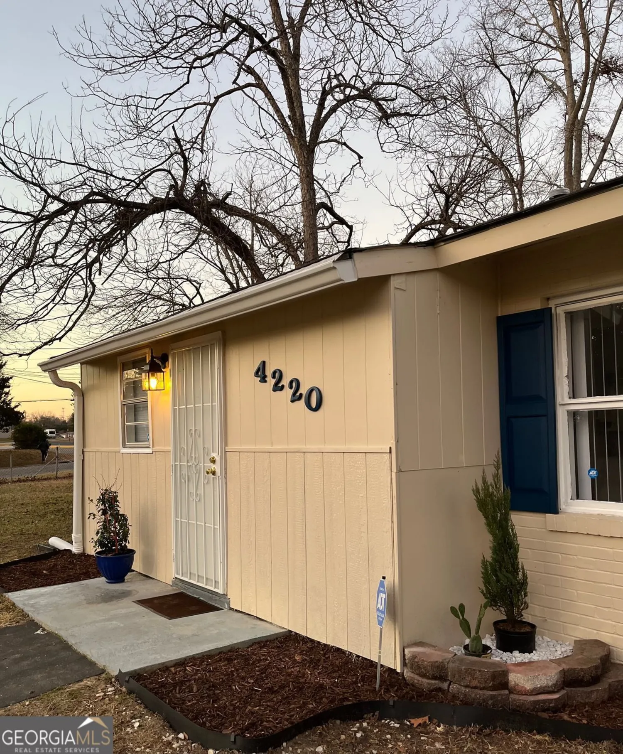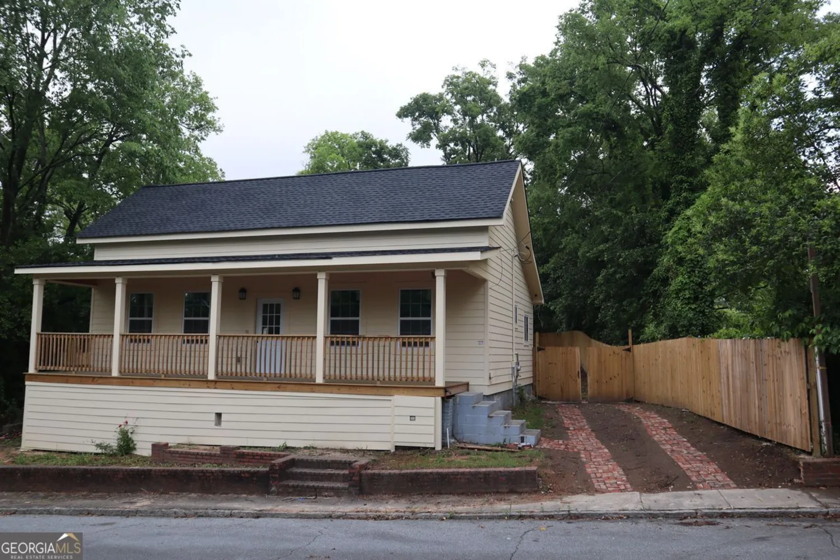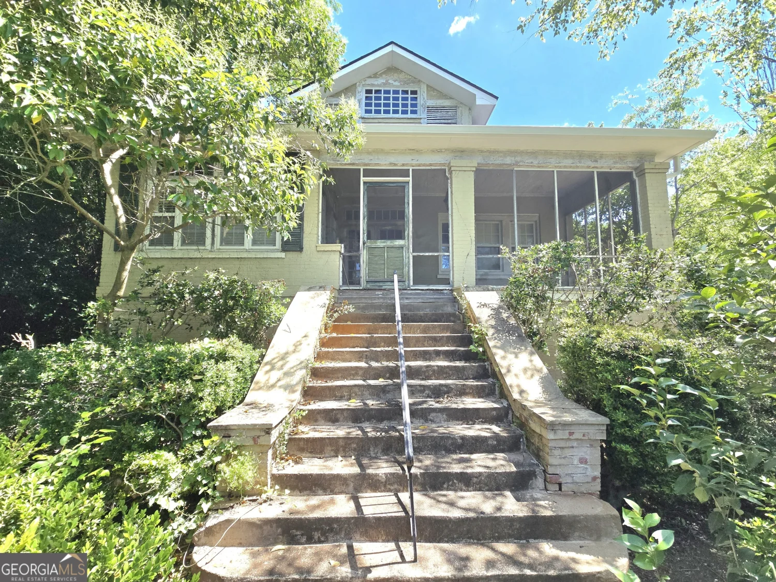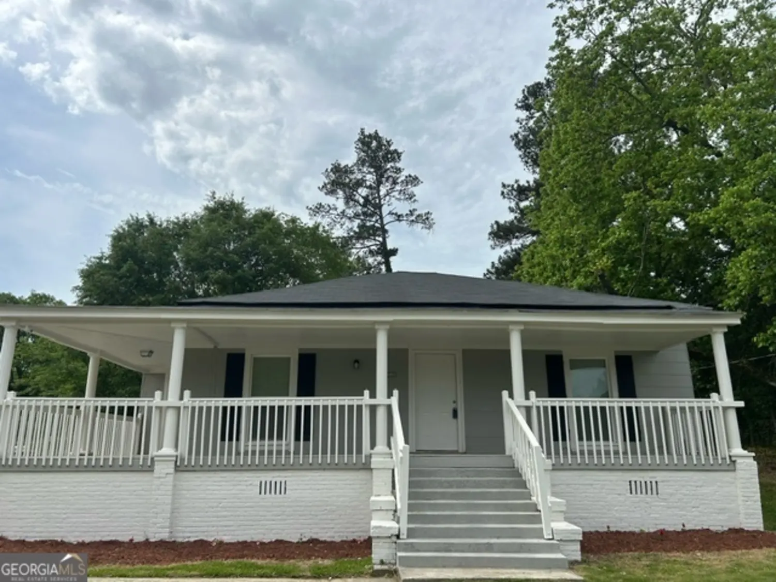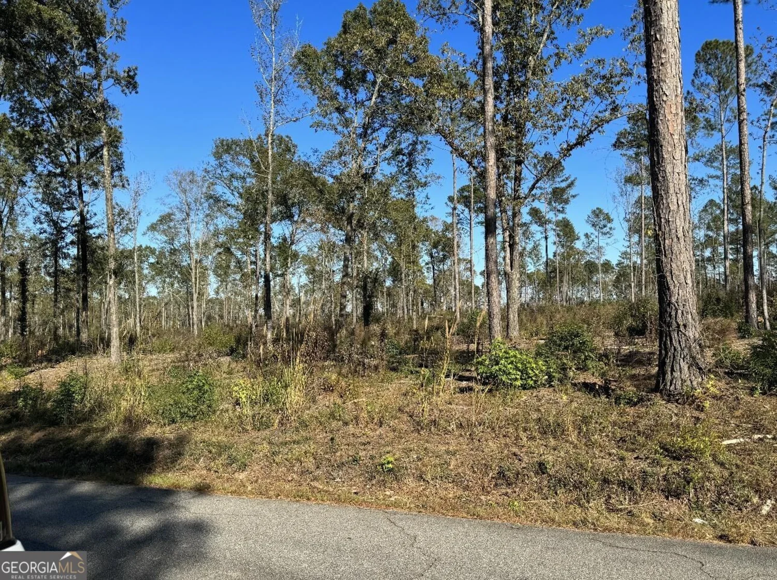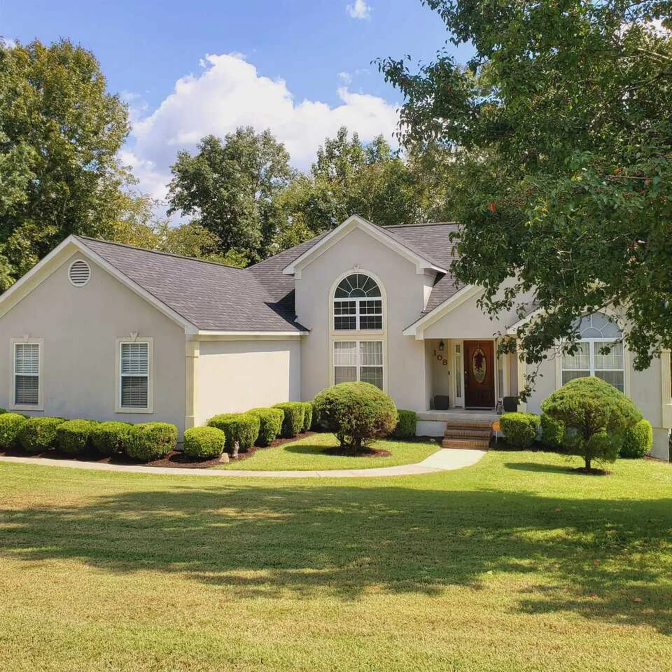1151 n beddingfield driveMacon, GA 31206
1151 n beddingfield driveMacon, GA 31206
Description
Welcome home to this newly remodeled 3-bedroom, 1-bath gem in Macon, where modern updates meet everyday comfort. Step inside to discover stylish vinyl flooring throughout, an updated kitchen featuring sleek stainless steel appliances, contemporary light fixtures, and a refreshed bathroom with a brand-new vanity. The semi-open floor plan seamlessly connects the living and dining areas, creating a bright and inviting space perfect for entertaining. Outside, enjoy a spacious lot with a covered carport, plenty of driveway parking, and a fully fenced backyard offering privacy and room to relax. Whether you're searching for the perfect primary residence or a great investment opportunity, this move-in-ready home is must-see. Schedule your showing today!
Property Details for 1151 N Beddingfield Drive
- Subdivision ComplexBedingfield
- Architectural StyleBrick 4 Side
- Parking FeaturesCarport, Off Street
- Property AttachedNo
LISTING UPDATED:
- StatusActive
- MLS #10480600
- Days on Site50
- Taxes$556.55 / year
- MLS TypeResidential
- Year Built1958
- Lot Size0.26 Acres
- CountryBibb
LISTING UPDATED:
- StatusActive
- MLS #10480600
- Days on Site50
- Taxes$556.55 / year
- MLS TypeResidential
- Year Built1958
- Lot Size0.26 Acres
- CountryBibb
Building Information for 1151 N Beddingfield Drive
- StoriesOne
- Year Built1958
- Lot Size0.2600 Acres
Payment Calculator
Term
Interest
Home Price
Down Payment
The Payment Calculator is for illustrative purposes only. Read More
Property Information for 1151 N Beddingfield Drive
Summary
Location and General Information
- Community Features: None
- Directions: Houston Ave to left on W Grenada Terrace to left on Beddingfield Dr, house is on the right.
- Coordinates: 32.799843,-83.658566
School Information
- Elementary School: Bruce
- Middle School: Rutland
- High School: Rutland
Taxes and HOA Information
- Parcel Number: P0930139
- Tax Year: 23
- Association Fee Includes: None
Virtual Tour
Parking
- Open Parking: No
Interior and Exterior Features
Interior Features
- Cooling: Central Air
- Heating: Central, Electric
- Appliances: Oven/Range (Combo), Refrigerator
- Basement: Crawl Space
- Flooring: Vinyl
- Interior Features: Master On Main Level
- Levels/Stories: One
- Main Bedrooms: 3
- Bathrooms Total Integer: 1
- Main Full Baths: 1
- Bathrooms Total Decimal: 1
Exterior Features
- Construction Materials: Brick
- Roof Type: Composition
- Laundry Features: In Kitchen
- Pool Private: No
Property
Utilities
- Sewer: Public Sewer
- Utilities: Electricity Available, Sewer Connected, Water Available
- Water Source: Public
Property and Assessments
- Home Warranty: Yes
- Property Condition: Updated/Remodeled
Green Features
Lot Information
- Above Grade Finished Area: 1080
- Lot Features: Level
Multi Family
- Number of Units To Be Built: Square Feet
Rental
Rent Information
- Land Lease: Yes
Public Records for 1151 N Beddingfield Drive
Tax Record
- 23$556.55 ($46.38 / month)
Home Facts
- Beds3
- Baths1
- Total Finished SqFt1,080 SqFt
- Above Grade Finished1,080 SqFt
- StoriesOne
- Lot Size0.2600 Acres
- StyleSingle Family Residence
- Year Built1958
- APNP0930139
- CountyBibb


